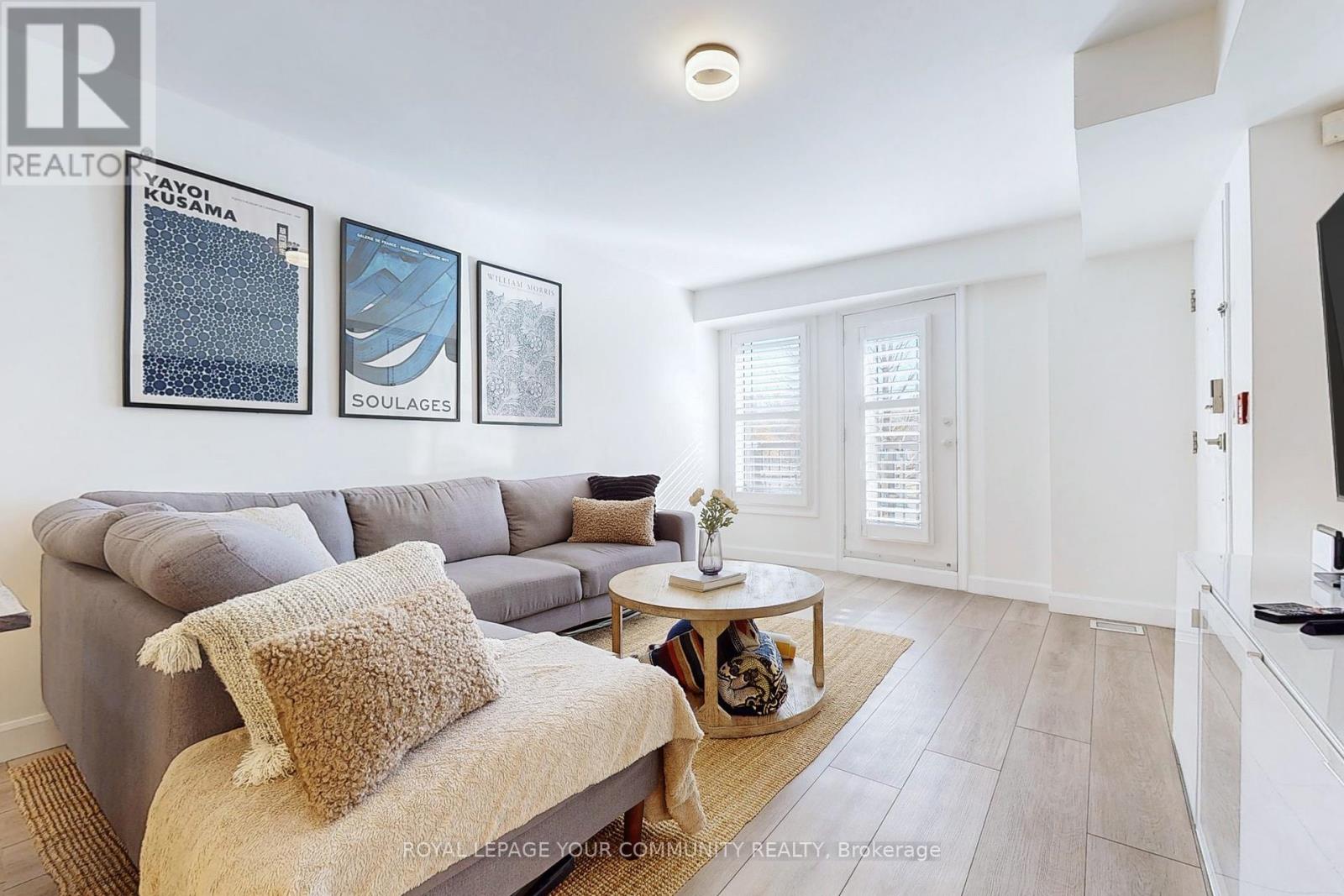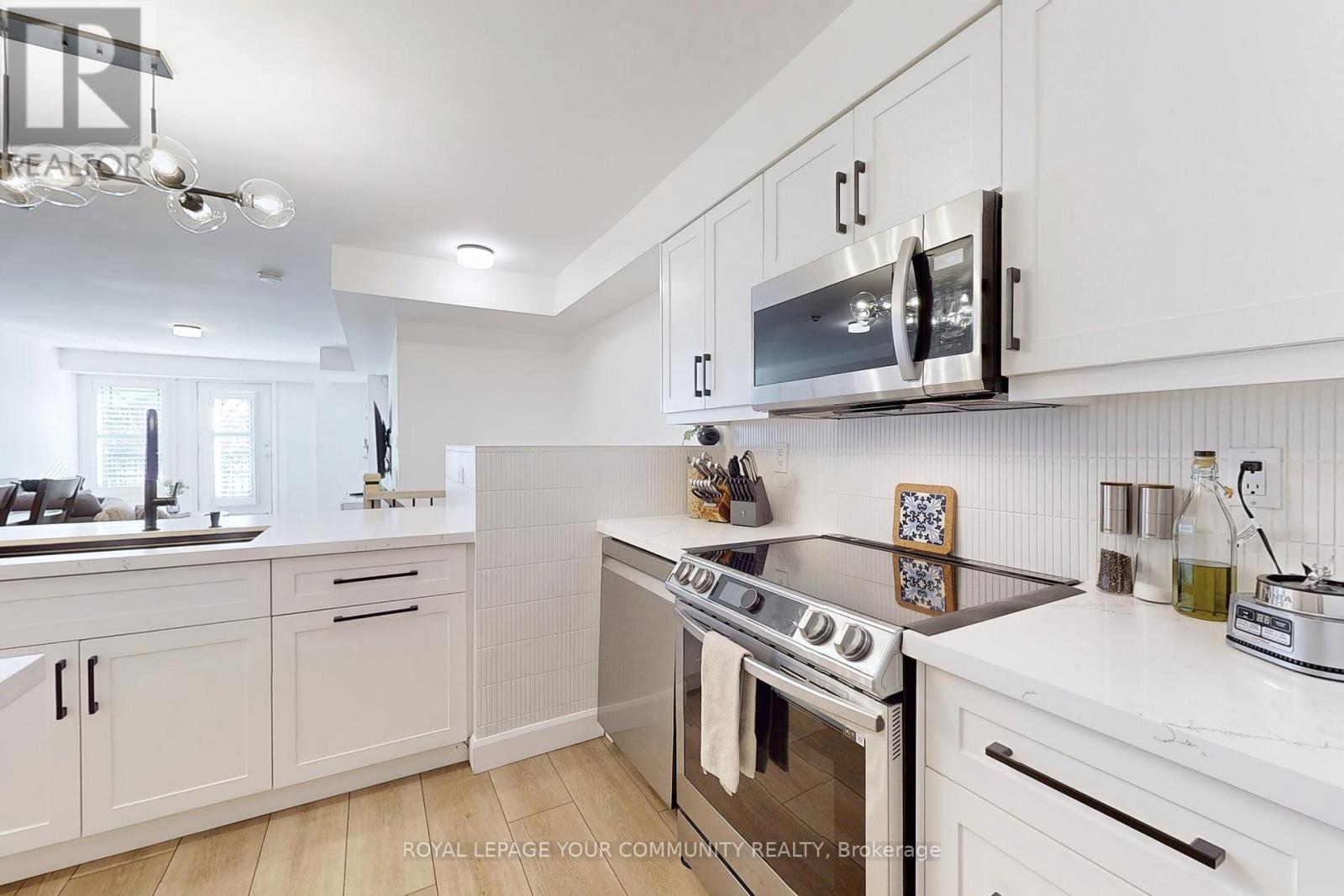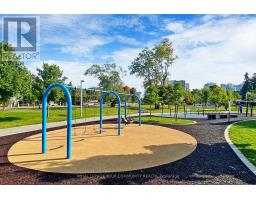Th5 - 118 Finch Avenue Toronto, Ontario M2N 7G2
$899,000Maintenance, Water, Common Area Maintenance, Insurance, Parking
$620 Monthly
Maintenance, Water, Common Area Maintenance, Insurance, Parking
$620 MonthlyNewly renovated bright spacious townhouse with a very functional layout in the highly sought after area of Yonge and Finch. $$$ spent on a custom kitchen, new floors, light fixtures, staircase, spindles, railing and powder room. Large Master Bedroom with 4pc ensuite and plenty of closet space. 2 side by side underground parking with elevator access to the unit. South exposure overlooking a large park, steps from public transit, subway, shopping, cafes, restaurants, and Edithvale Community Center. Walking distance from Mel Lastman Square featuring Toronto Public Library and Douglas Snow Aquatics Centre. **** EXTRAS **** Central air conditioning 2021, tankless hot water heater 2021 (owned). Two underground side-by-sideparking. Upgraded appliances. (id:50886)
Open House
This property has open houses!
2:00 pm
Ends at:4:00 pm
Property Details
| MLS® Number | C10423319 |
| Property Type | Single Family |
| Community Name | Newtonbrook West |
| AmenitiesNearBy | Hospital, Park, Place Of Worship, Public Transit |
| CommunityFeatures | Pet Restrictions |
| Features | Balcony |
| ParkingSpaceTotal | 2 |
Building
| BathroomTotal | 3 |
| BedroomsAboveGround | 2 |
| BedroomsBelowGround | 1 |
| BedroomsTotal | 3 |
| Amenities | Visitor Parking |
| BasementDevelopment | Finished |
| BasementType | N/a (finished) |
| CoolingType | Central Air Conditioning |
| ExteriorFinish | Stucco |
| FlooringType | Tile, Vinyl |
| HalfBathTotal | 1 |
| HeatingFuel | Natural Gas |
| HeatingType | Forced Air |
| StoriesTotal | 2 |
| SizeInterior | 1199.9898 - 1398.9887 Sqft |
| Type | Row / Townhouse |
Parking
| Underground |
Land
| Acreage | No |
| LandAmenities | Hospital, Park, Place Of Worship, Public Transit |
Rooms
| Level | Type | Length | Width | Dimensions |
|---|---|---|---|---|
| Lower Level | Primary Bedroom | 3.2 m | 6.1 m | 3.2 m x 6.1 m |
| Lower Level | Bedroom 2 | 4.57 m | 1.82 m | 4.57 m x 1.82 m |
| Main Level | Foyer | 1.52 m | 1.52 m | 1.52 m x 1.52 m |
| Main Level | Kitchen | 3.96 m | 4.88 m | 3.96 m x 4.88 m |
| Main Level | Living Room | 3.96 m | 3.67 m | 3.96 m x 3.67 m |
| Main Level | Dining Room | 3.96 m | 3.67 m | 3.96 m x 3.67 m |
| Main Level | Den | 2.74 m | 1.52 m | 2.74 m x 1.52 m |
Interested?
Contact us for more information
Joseph Francis De Souza
Salesperson
8854 Yonge Street
Richmond Hill, Ontario L4C 0T4















































