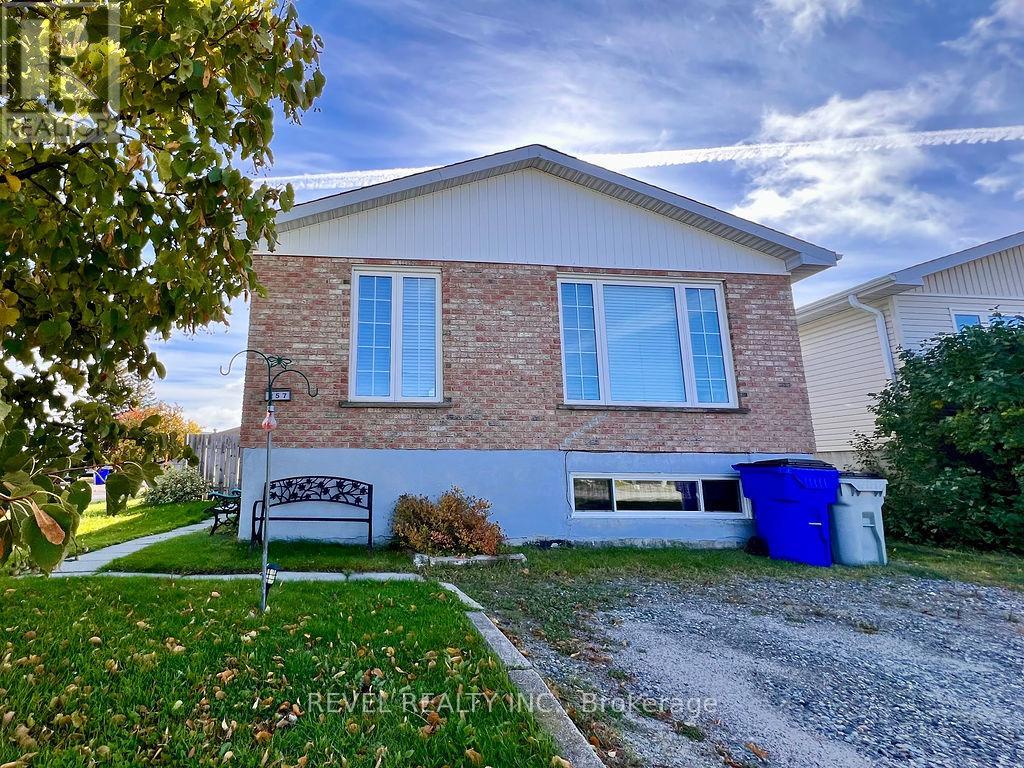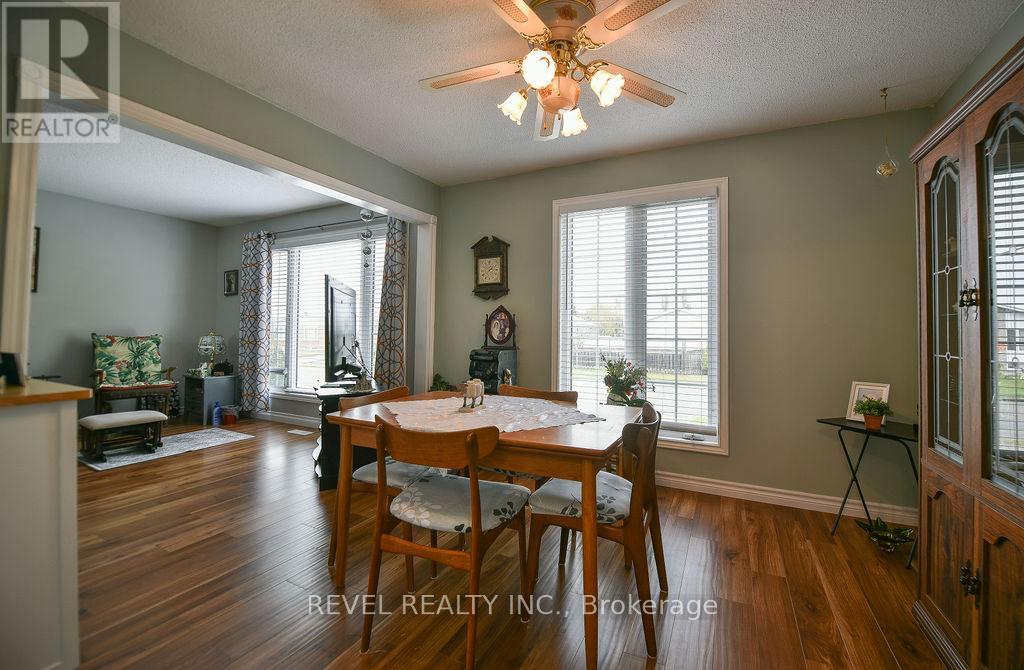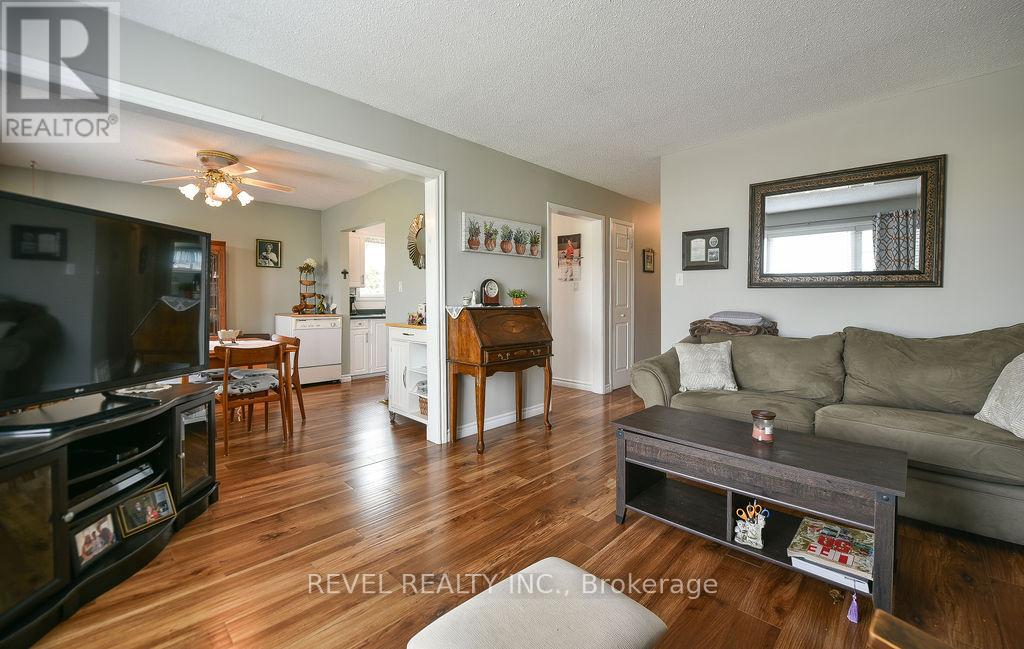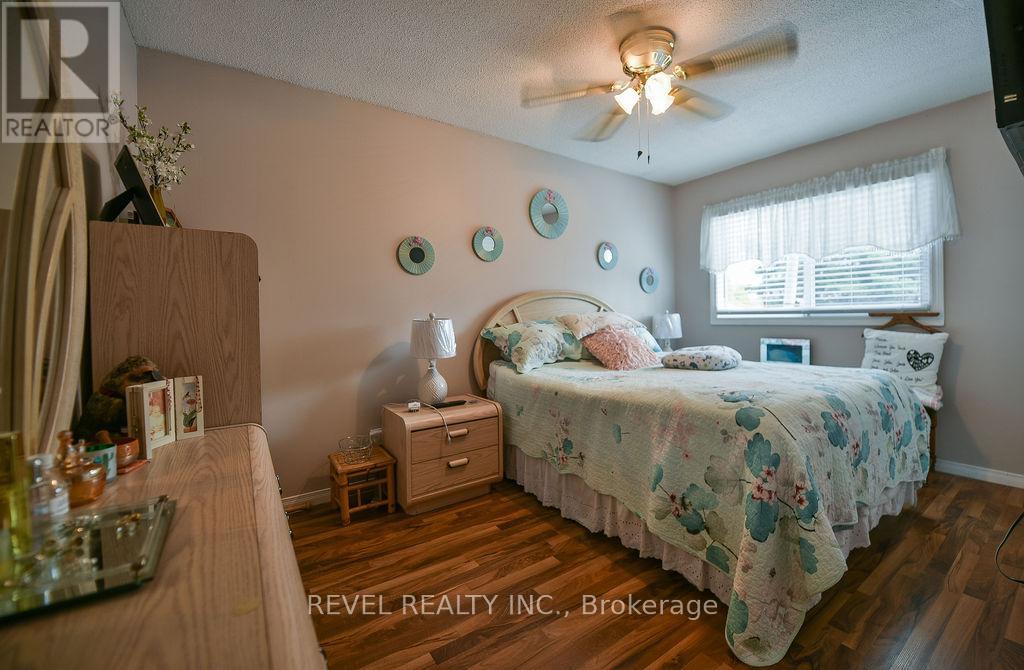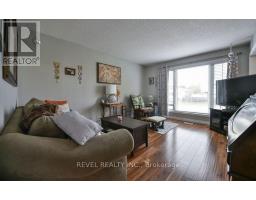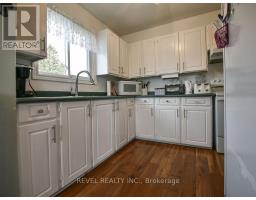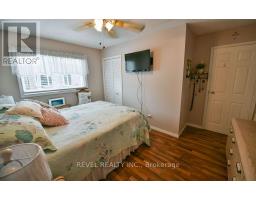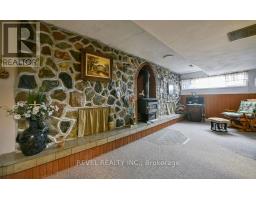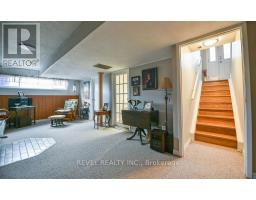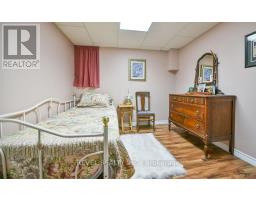257 Timcor Crescent Timmins, Ontario P4R 1C6
$249,900
This charming 3+1 bedroom bungalow features two full bathrooms, a dedicated office space, and a fully fenced yard. With parking for up to four vehicles, a stone patio for outdoor enjoyment, and an additional shed for storage, its perfect for a family. The home also boasts central air for comfort, a cozy rec room with a wood stove, and includes all essential appliances. Located in a great neighborhood, this property offers both convenience and comfort for modern living. **** EXTRAS **** Property Code 301; YB 1976 (MPAC); AGSF 992; No heat/hydro/Vacant. Water/Sewer $1731.98/2024 (id:50886)
Property Details
| MLS® Number | T10405575 |
| Property Type | Single Family |
| Community Name | Main area |
| Features | Irregular Lot Size |
| ParkingSpaceTotal | 4 |
| Structure | Patio(s), Shed |
Building
| BathroomTotal | 2 |
| BedroomsAboveGround | 3 |
| BedroomsBelowGround | 1 |
| BedroomsTotal | 4 |
| Appliances | Water Heater, Dryer, Refrigerator, Stove, Washer |
| ArchitecturalStyle | Bungalow |
| BasementDevelopment | Finished |
| BasementType | Full (finished) |
| ConstructionStyleAttachment | Detached |
| CoolingType | Central Air Conditioning |
| ExteriorFinish | Brick Facing, Vinyl Siding |
| FireplacePresent | Yes |
| FireplaceTotal | 1 |
| FireplaceType | Woodstove |
| FoundationType | Poured Concrete |
| HeatingFuel | Natural Gas |
| HeatingType | Forced Air |
| StoriesTotal | 1 |
| SizeInterior | 699.9943 - 1099.9909 Sqft |
| Type | House |
| UtilityWater | Municipal Water |
Land
| Acreage | No |
| Sewer | Sanitary Sewer |
| SizeDepth | 99 Ft ,8 In |
| SizeFrontage | 34 Ft ,1 In |
| SizeIrregular | 34.1 X 99.7 Ft ; Lot Size Irregular |
| SizeTotalText | 34.1 X 99.7 Ft ; Lot Size Irregular|under 1/2 Acre |
| ZoningDescription | Na-r2 |
Rooms
| Level | Type | Length | Width | Dimensions |
|---|---|---|---|---|
| Basement | Bedroom 4 | 5.06 m | 3.06 m | 5.06 m x 3.06 m |
| Basement | Recreational, Games Room | 7.7 m | 3.03 m | 7.7 m x 3.03 m |
| Basement | Office | 3.06 m | 2.65 m | 3.06 m x 2.65 m |
| Basement | Laundry Room | 3.54 m | 2.15 m | 3.54 m x 2.15 m |
| Main Level | Living Room | 4.35 m | 3.5 m | 4.35 m x 3.5 m |
| Main Level | Dining Room | 3.5 m | 3.04 m | 3.5 m x 3.04 m |
| Main Level | Kitchen | 2.74 m | 2.43 m | 2.74 m x 2.43 m |
| Main Level | Primary Bedroom | 4.22 m | 2.67 m | 4.22 m x 2.67 m |
| Main Level | Bedroom 2 | 2.79 m | 2.41 m | 2.79 m x 2.41 m |
| Main Level | Bedroom 3 | 3.89 m | 2.01 m | 3.89 m x 2.01 m |
Utilities
| Cable | Available |
| Sewer | Installed |
https://www.realtor.ca/real-estate/27612711/257-timcor-crescent-timmins-main-area-main-area
Interested?
Contact us for more information
Cedric Bradette
Salesperson
255 Algonquin Blvd.w.
Timmins, Ontario P4N 2R8

