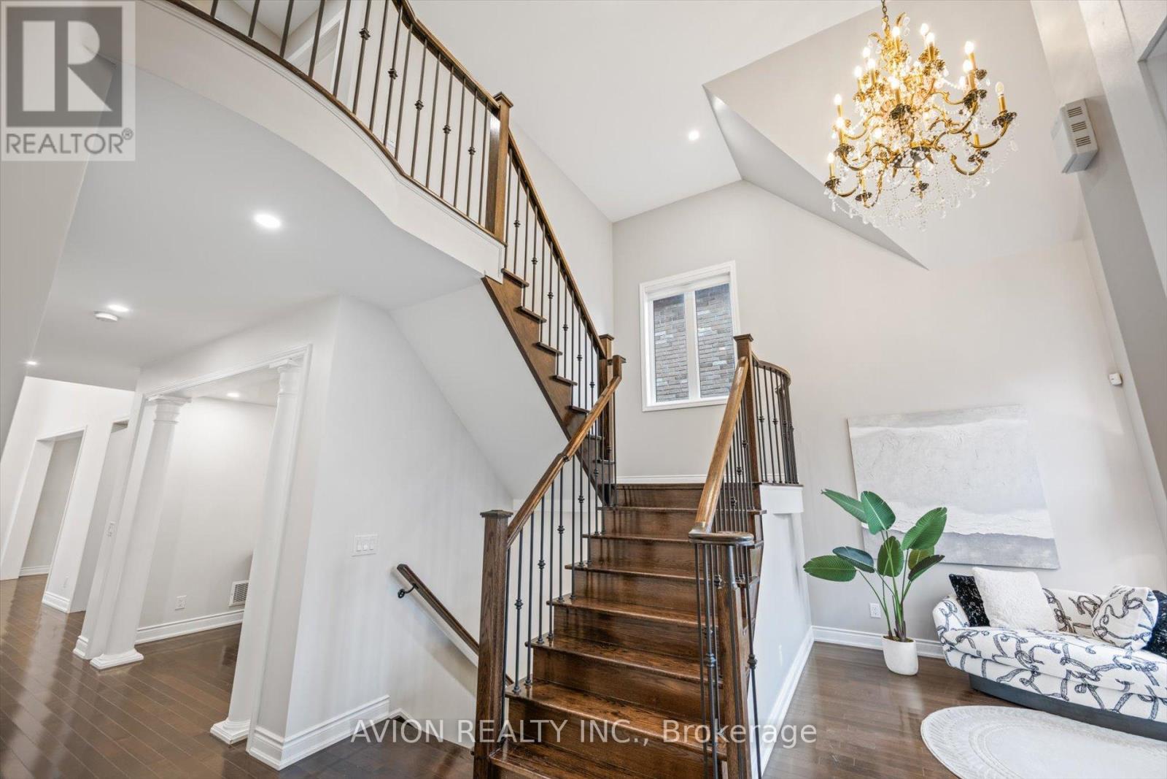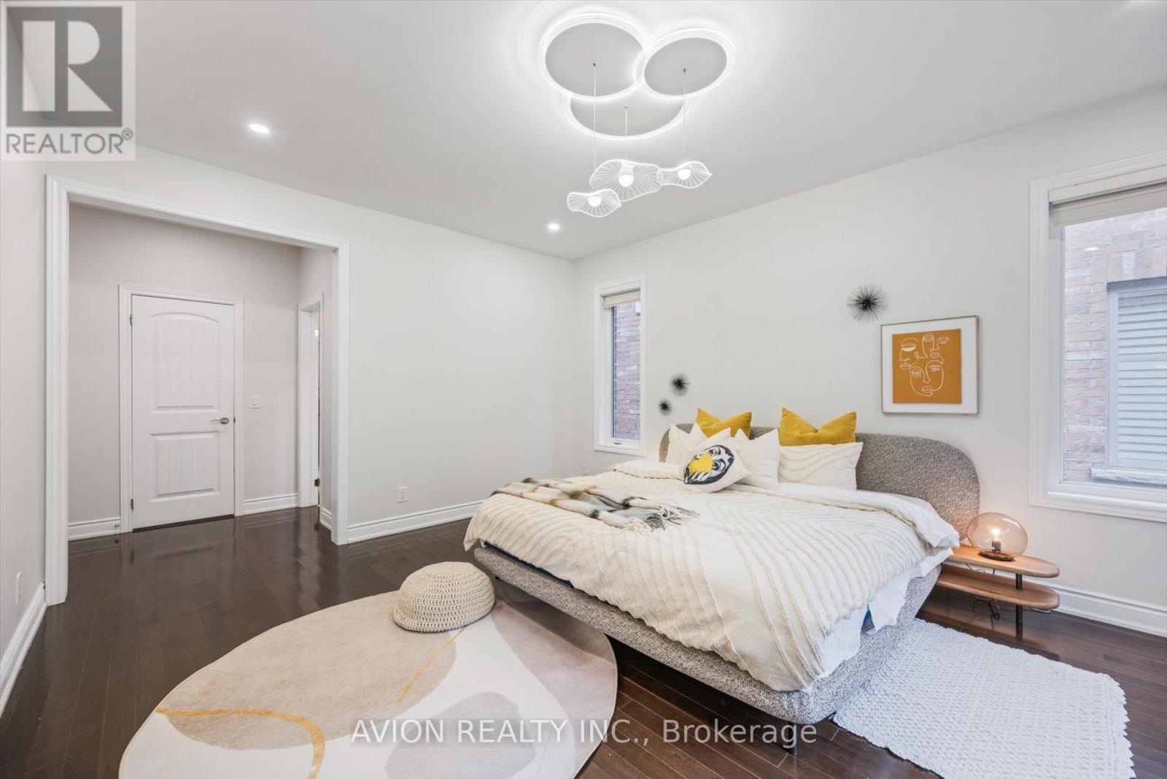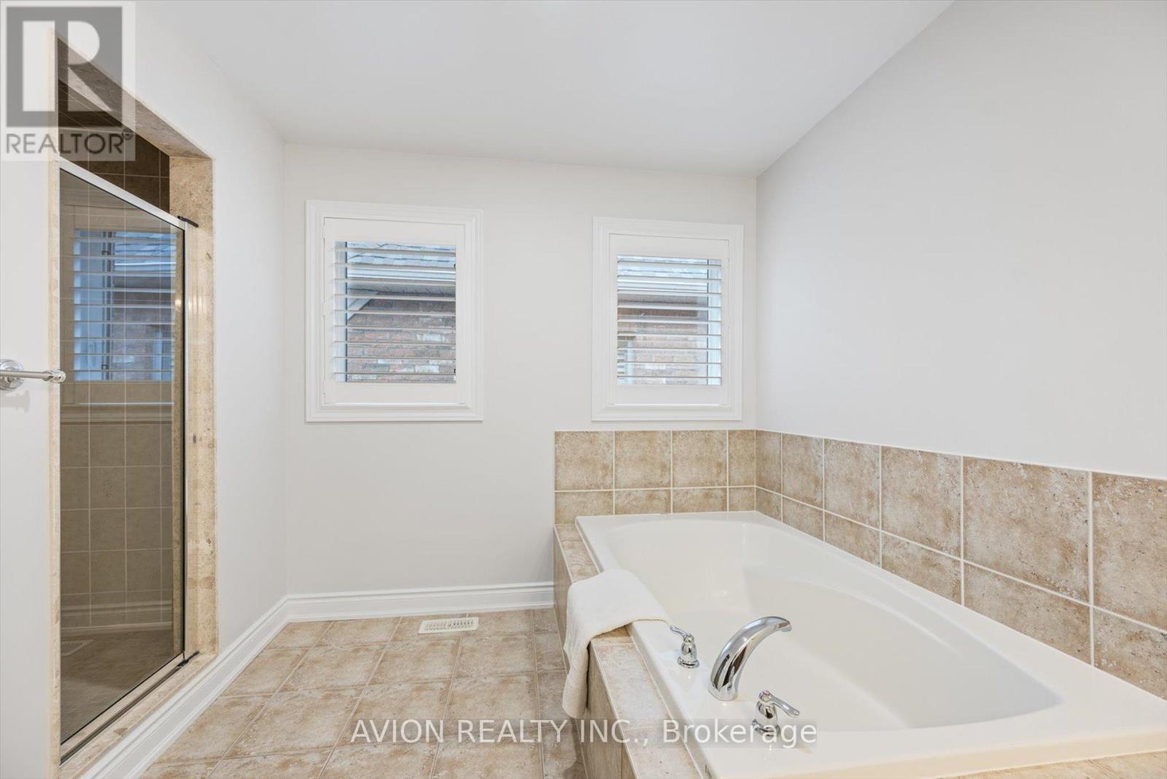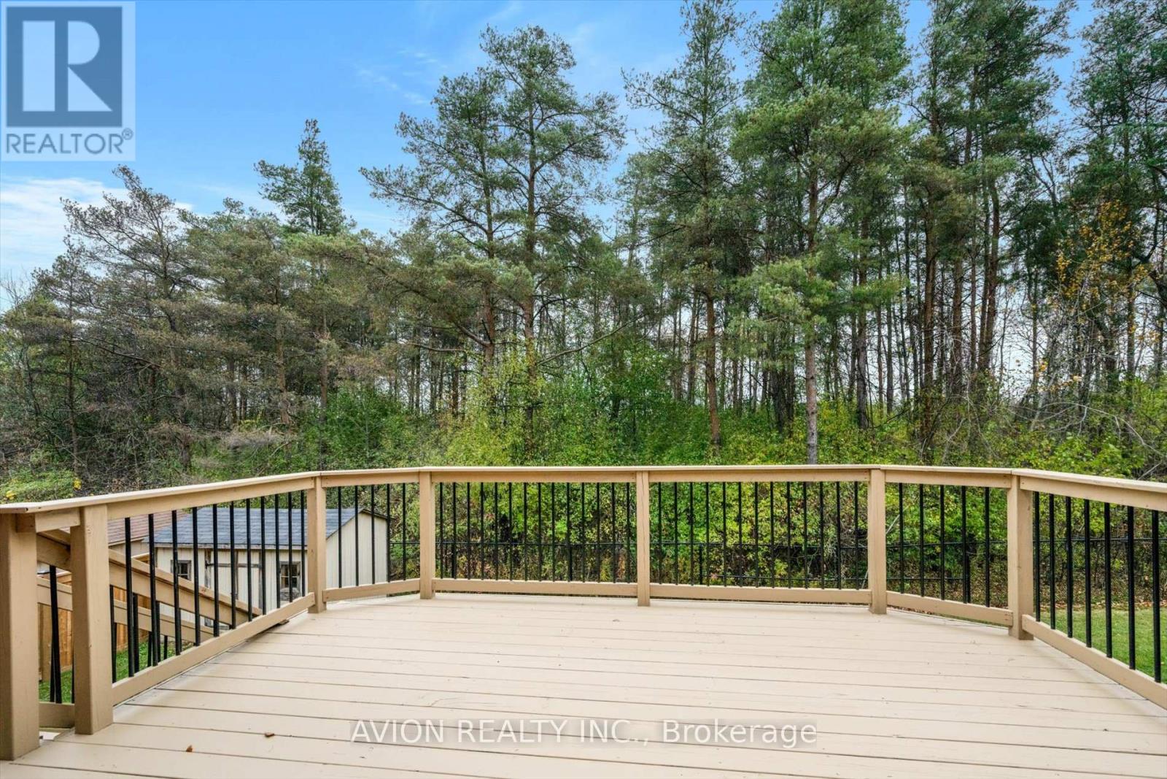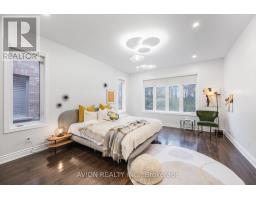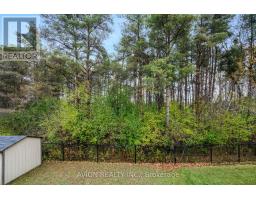41 Pheasant Drive Richmond Hill, Ontario L4E 0T5
$1,990,000
Beautiful Turn-Key Home In Oak Ridges! Newly Reno with $$$$ Upgrades in 2024! This Stunning Home Features A 18 Ft Ceiling In The Living Room And Stylish Lighting. It Backs Onto Lovely Ravines And Walking Trails, With A Walk-Out Basement And Upgrades Throughout. Located In A Quiet Cul-De-Sac, Enjoy Nearby Ponds And Kettle Lakes. The Open-Concept Family Room And Kitchen Have Granite Countertops And Cathedral Ceilings, With Large Windows Showcasing A Landscaped Backyard Oasis. The Outdoor Space Includes A Large Deck With Stairs Leading To The Ravine. Included Are Stainless Steel Appliances (Stove, Fridge, Range Hood, Dishwasher, Built-In Microwave, Wine Fridge), Washer And Dryer, Heat Recovery Ventilation, Window Coverings, Light Fixtures, A Shed, Garage Door Opener, Alarm System, And Hot Water Tank. DonT Miss Out On This Exceptional Home! **** EXTRAS **** Fridge, Stove, Washer, Dryer, Dishwasher, Range hood, Microwave, Wine cabinet. All Existing Electric Light Fixtures (id:50886)
Open House
This property has open houses!
2:00 pm
Ends at:4:00 pm
2:00 pm
Ends at:4:00 pm
Property Details
| MLS® Number | N10405515 |
| Property Type | Single Family |
| Community Name | Oak Ridges |
| ParkingSpaceTotal | 6 |
Building
| BathroomTotal | 5 |
| BedroomsAboveGround | 4 |
| BedroomsBelowGround | 1 |
| BedroomsTotal | 5 |
| BasementDevelopment | Finished |
| BasementFeatures | Walk Out |
| BasementType | N/a (finished) |
| ConstructionStyleAttachment | Detached |
| CoolingType | Central Air Conditioning |
| ExteriorFinish | Brick, Stone |
| FireplacePresent | Yes |
| FlooringType | Hardwood |
| FoundationType | Unknown |
| HalfBathTotal | 1 |
| HeatingFuel | Natural Gas |
| HeatingType | Forced Air |
| StoriesTotal | 1 |
| Type | House |
| UtilityWater | Municipal Water |
Parking
| Attached Garage |
Land
| Acreage | No |
| Sewer | Sanitary Sewer |
| SizeDepth | 110 Ft |
| SizeFrontage | 49 Ft ,10 In |
| SizeIrregular | 49.86 X 110 Ft |
| SizeTotalText | 49.86 X 110 Ft |
Rooms
| Level | Type | Length | Width | Dimensions |
|---|---|---|---|---|
| Second Level | Bedroom 2 | 3.96 m | 4.87 m | 3.96 m x 4.87 m |
| Second Level | Bedroom 3 | 5.18 m | 3.65 m | 5.18 m x 3.65 m |
| Second Level | Bedroom | 3.08 m | 3.96 m | 3.08 m x 3.96 m |
| Main Level | Family Room | 5.36 m | 4.27 m | 5.36 m x 4.27 m |
| Main Level | Dining Room | 3.96 m | 3.35 m | 3.96 m x 3.35 m |
| Main Level | Kitchen | 3.35 m | 3.05 m | 3.35 m x 3.05 m |
| Main Level | Eating Area | 3.35 m | 3.53 m | 3.35 m x 3.53 m |
| Main Level | Library | 3.74 m | 3.05 m | 3.74 m x 3.05 m |
| Main Level | Primary Bedroom | 5.06 m | 4.15 m | 5.06 m x 4.15 m |
https://www.realtor.ca/real-estate/27612660/41-pheasant-drive-richmond-hill-oak-ridges-oak-ridges
Interested?
Contact us for more information
Jay Xu
Broker
50 Acadia Ave #130
Markham, Ontario L3R 0B3
Stephanie Li
Salesperson
50 Acadia Ave #130
Markham, Ontario L3R 0B3


















