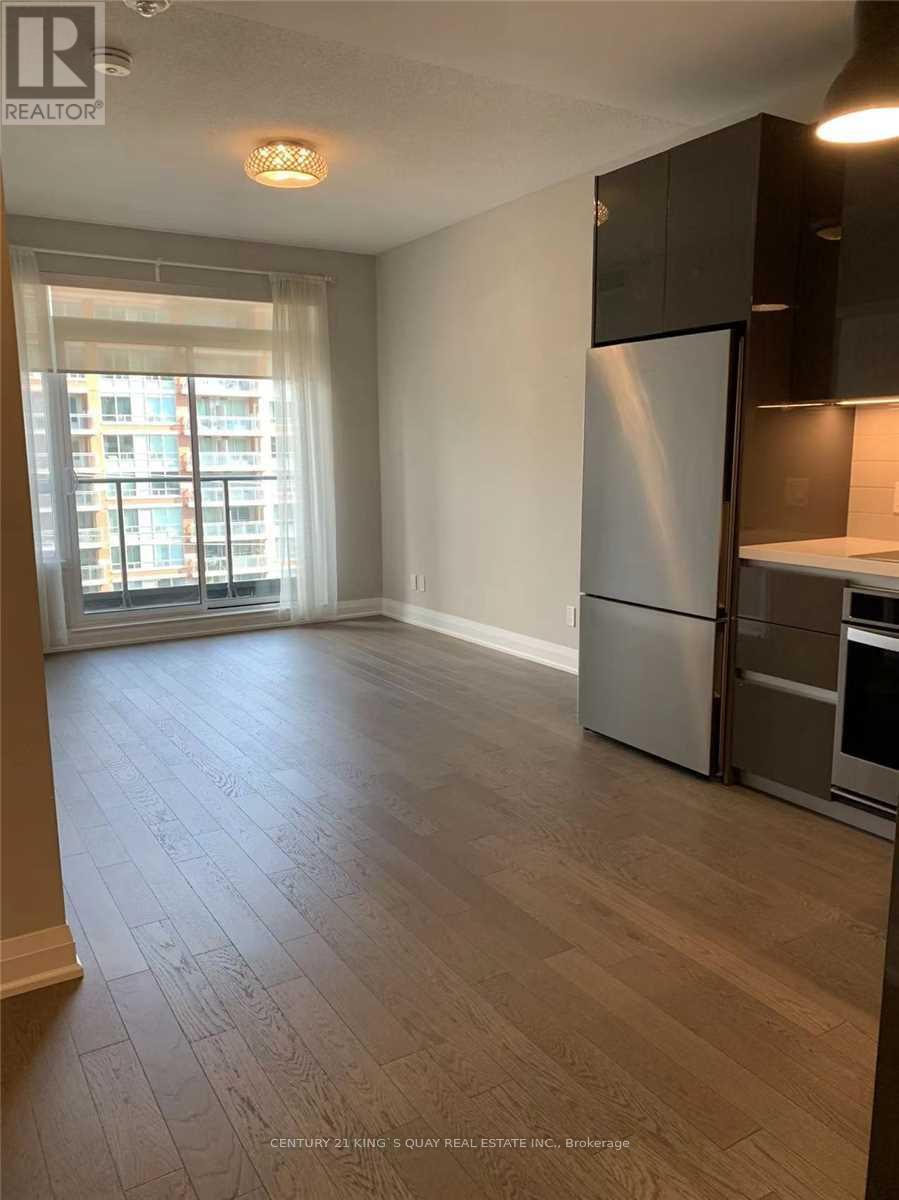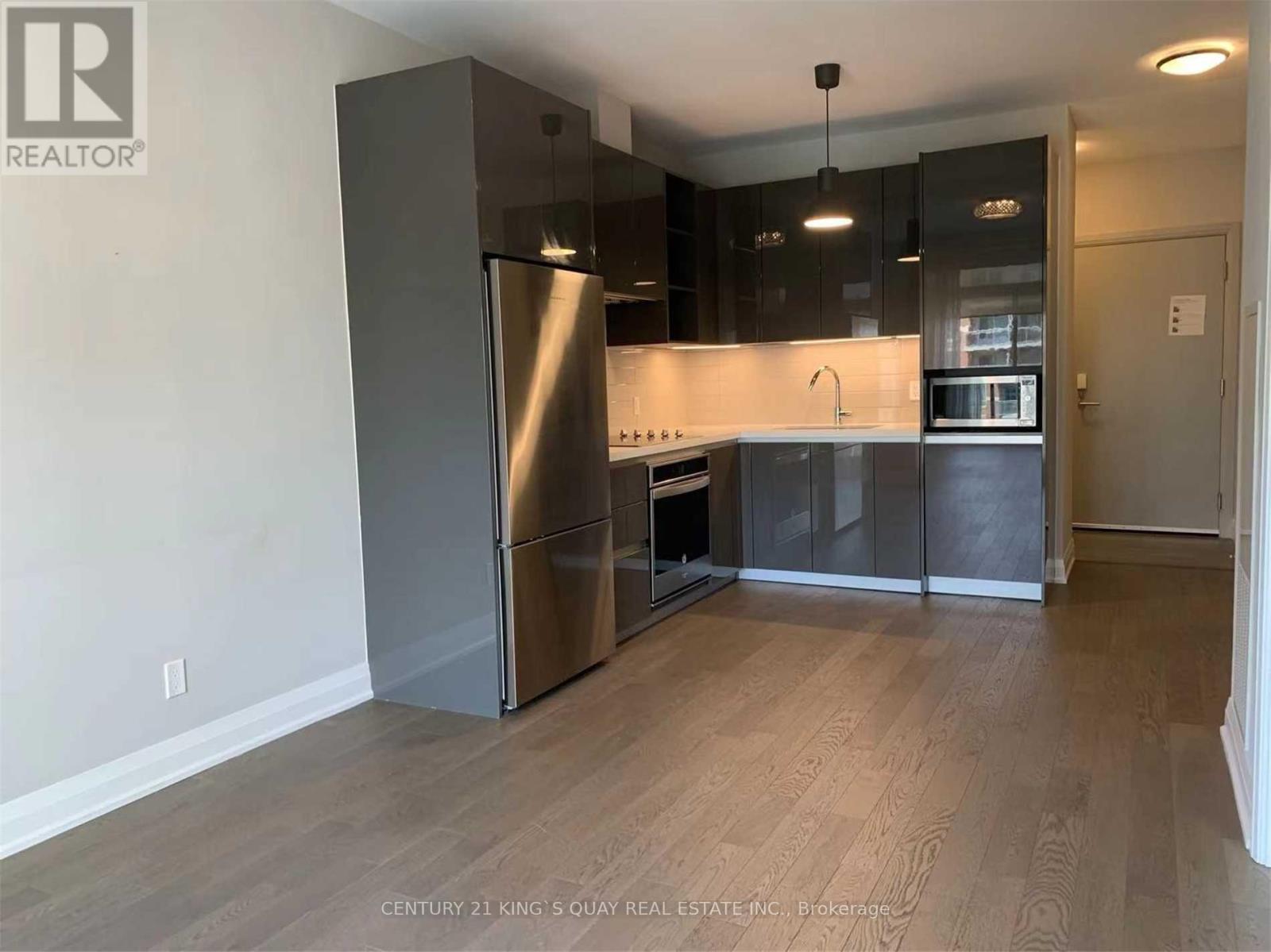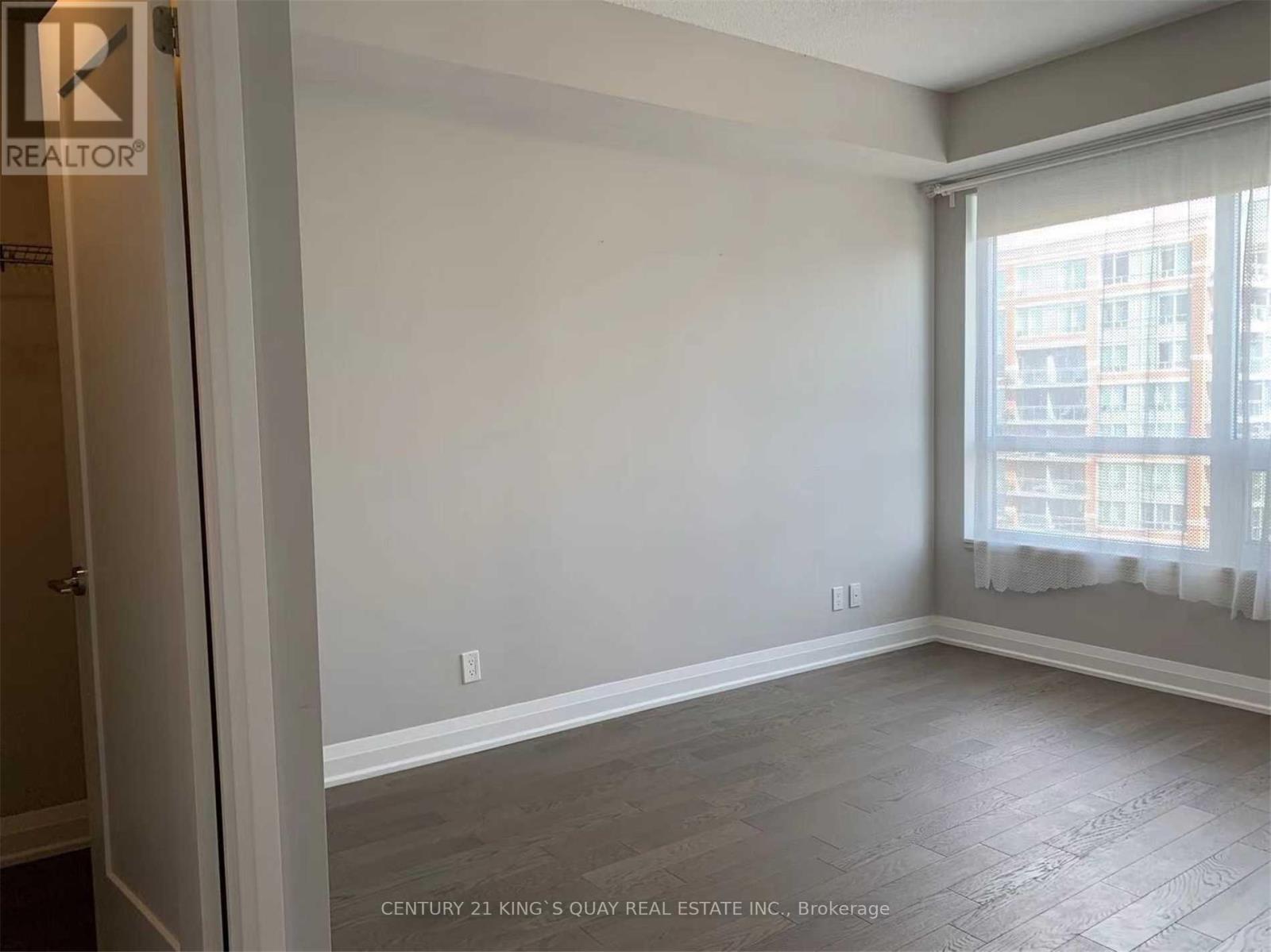806 - 396 Highway 7 E Richmond Hill, Ontario L4B 0G7
$2,480 Monthly
Luxury Valleymede Towers 1+1 Bedroom, 648 Sf + 80 Sf Balcony. Expansive Balcony & Den Has Door (Den Can Be Used As 2nd Br.) 9' Ceiling. Built-In Appliances, Stone Counter And Backsplash. High Demand Location Close To All Amenities, Restaurants, Shopping, Grocery, Banks, Public Transit Yrt & Viva At Door Step. Easy Access To Hwy 404/407.Excellent Schools: St Robert High And Langstaff Ss. **** EXTRAS **** Stainless Steele Fridge, Glass Top Stove, Dishwasher, Range Hood & Microwave Oven, Front Load Stacked Washer & Dryer, All Electric Light Fixtures, All Window Coverings. (id:50886)
Property Details
| MLS® Number | N10405500 |
| Property Type | Single Family |
| Community Name | Doncrest |
| AmenitiesNearBy | Park, Public Transit, Schools |
| CommunityFeatures | Pets Not Allowed |
| Features | Level Lot, Balcony |
| ParkingSpaceTotal | 1 |
| ViewType | View |
Building
| BathroomTotal | 1 |
| BedroomsAboveGround | 1 |
| BedroomsBelowGround | 1 |
| BedroomsTotal | 2 |
| Amenities | Security/concierge, Exercise Centre, Party Room, Visitor Parking, Storage - Locker |
| CoolingType | Central Air Conditioning |
| ExteriorFinish | Brick, Concrete |
| FireProtection | Security Guard |
| FlooringType | Hardwood |
| HeatingFuel | Electric |
| HeatingType | Forced Air |
| SizeInterior | 599.9954 - 698.9943 Sqft |
| Type | Apartment |
Parking
| Underground |
Land
| Acreage | No |
| LandAmenities | Park, Public Transit, Schools |
Rooms
| Level | Type | Length | Width | Dimensions |
|---|---|---|---|---|
| Flat | Living Room | 5.85 m | 3.05 m | 5.85 m x 3.05 m |
| Flat | Dining Room | 5.85 m | 3.05 m | 5.85 m x 3.05 m |
| Flat | Kitchen | 4.33 m | 2.9 m | 4.33 m x 2.9 m |
| Flat | Bedroom | 3.84 m | 3.05 m | 3.84 m x 3.05 m |
| Flat | Den | 2.74 m | 2.59 m | 2.74 m x 2.59 m |
https://www.realtor.ca/real-estate/27612657/806-396-highway-7-e-richmond-hill-doncrest-doncrest
Interested?
Contact us for more information
Daniel Xiao
Salesperson
7303 Warden Ave #101
Markham, Ontario L3R 5Y6



























