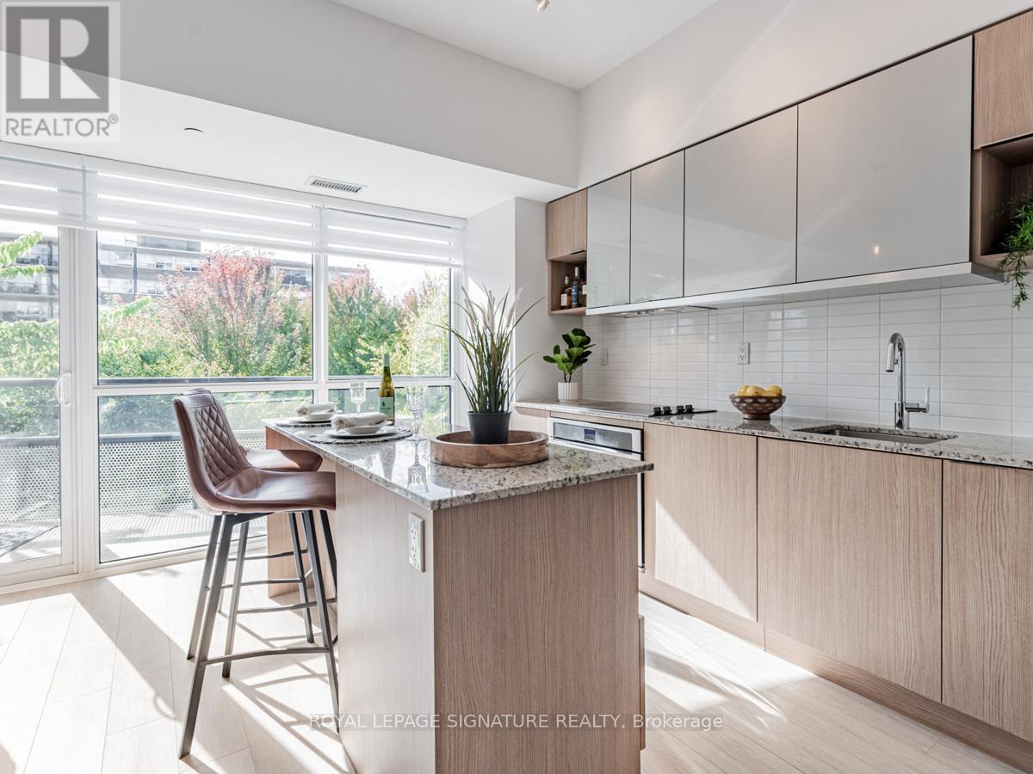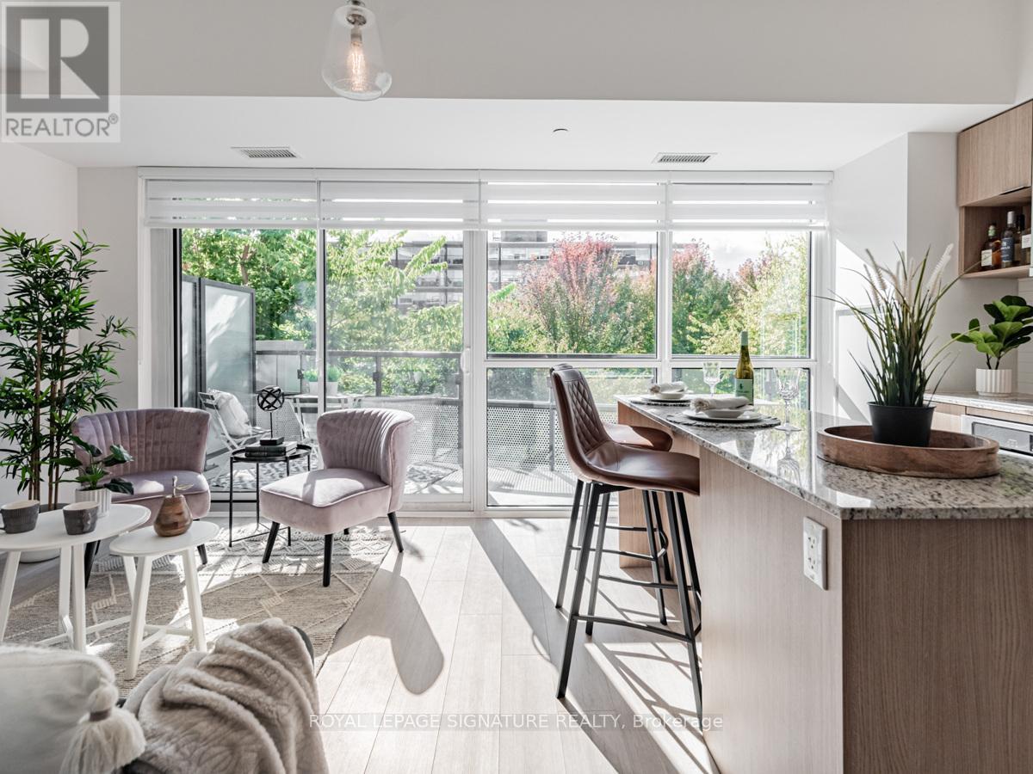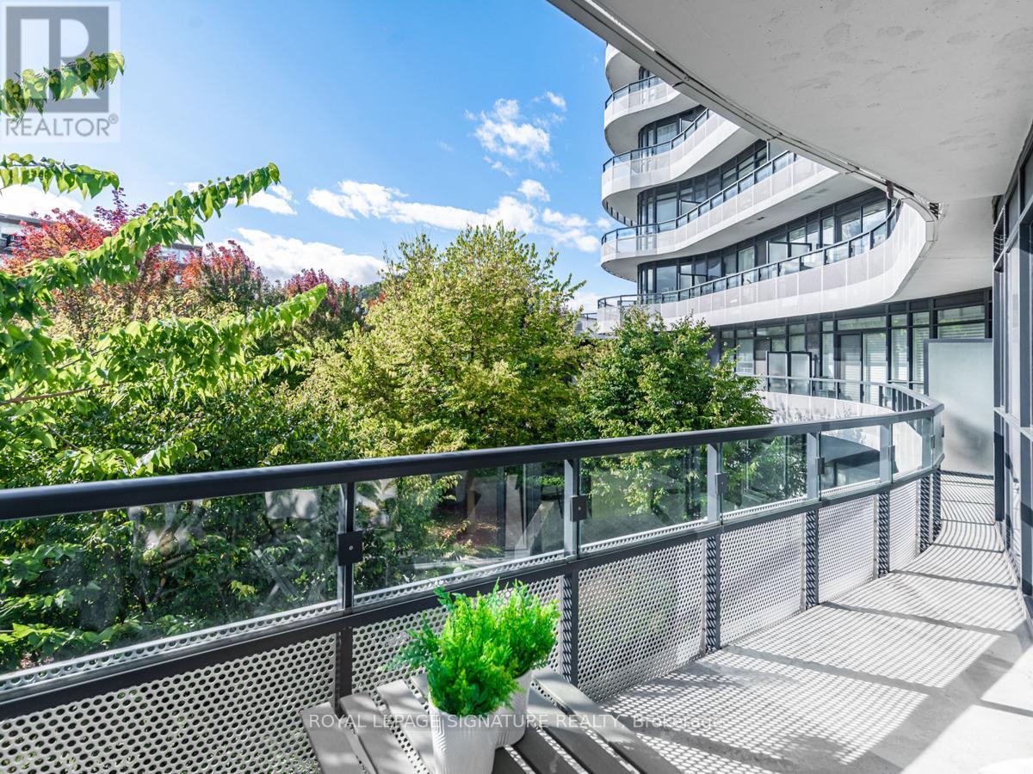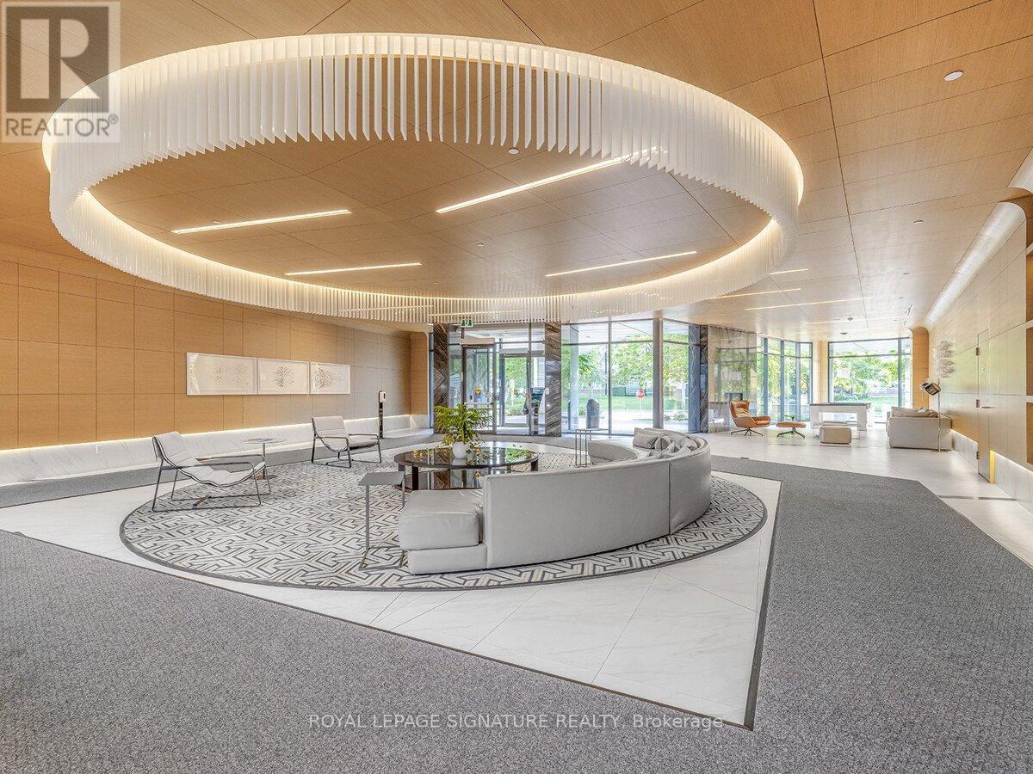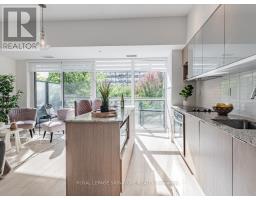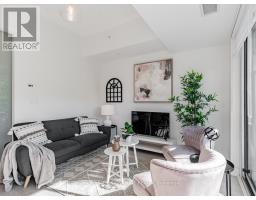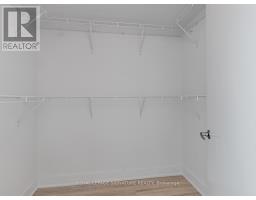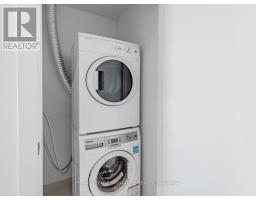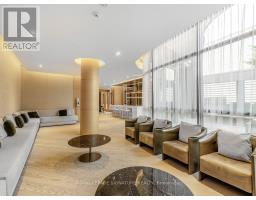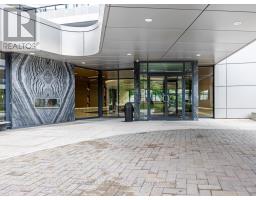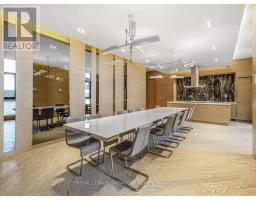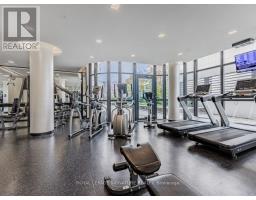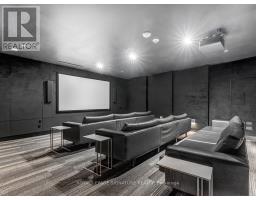226 - 99 The Donway W Toronto, Ontario M3C 0N8
$699,000Maintenance, Heat, Water, Common Area Maintenance, Insurance, Parking
$734.18 Monthly
Maintenance, Heat, Water, Common Area Maintenance, Insurance, Parking
$734.18 MonthlyGorgeous 2 Bed, 2 Bath suite, close to 900 sq ft of living space including the balcony. Located right in the Shops At Don Mills & all that Don Mills has to offer. Sun-filled Living, Dining & Kitchen area with 10 Ceilings. Beautiful upgrades throughout, bringing a seamless modern feel to this suite. Kitchen boasts S/S appliances, B/I ins, Fridge, Granite counter and Breakfast Bar. Bright Primary Bedroom with 3pc ensuite and a W/I Closet. Large 2nd Bedroom with many possibilities. Freshly painted, brand new custom blinds & Samsung Fridge with B/I wi-fi connectivity. Private Balcony with amazing S/W views. Parking Space is wheel chair accessible. Right in the Shops At Don Mills, Shopping, Cafes, so many amazing restaurants. Steps to Parks, Walking Trails, Great Schools, TTC and close to the DVP & 401.Flaire has wonderful amenities, a grand foyer, 24hr concierge, Gym, Doggie Spaw, Party Room & a Fabulous Outdoor Terrace. (id:50886)
Property Details
| MLS® Number | C10405523 |
| Property Type | Single Family |
| Community Name | Banbury-Don Mills |
| AmenitiesNearBy | Park, Place Of Worship, Public Transit, Schools |
| CommunityFeatures | Pet Restrictions |
| Features | Balcony |
| ParkingSpaceTotal | 1 |
Building
| BathroomTotal | 2 |
| BedroomsAboveGround | 2 |
| BedroomsTotal | 2 |
| Amenities | Security/concierge, Exercise Centre, Party Room, Visitor Parking, Storage - Locker |
| Appliances | Blinds, Dishwasher, Dryer, Microwave, Oven, Refrigerator, Washer, Window Coverings |
| CoolingType | Central Air Conditioning |
| ExteriorFinish | Concrete |
| FlooringType | Laminate |
| HeatingFuel | Electric |
| HeatingType | Heat Pump |
| SizeInterior | 799.9932 - 898.9921 Sqft |
| Type | Apartment |
Parking
| Underground |
Land
| Acreage | No |
| LandAmenities | Park, Place Of Worship, Public Transit, Schools |
Rooms
| Level | Type | Length | Width | Dimensions |
|---|---|---|---|---|
| Flat | Living Room | 3.35 m | 3.76 m | 3.35 m x 3.76 m |
| Flat | Dining Room | 3.35 m | 3.76 m | 3.35 m x 3.76 m |
| Flat | Kitchen | 4.65 m | 2.24 m | 4.65 m x 2.24 m |
| Flat | Primary Bedroom | 3.96 m | 3.05 m | 3.96 m x 3.05 m |
| Flat | Bedroom 2 | 2.79 m | 2.92 m | 2.79 m x 2.92 m |
Interested?
Contact us for more information
Elizabeth Ann Compton
Salesperson
8 Sampson Mews Suite 201
Toronto, Ontario M3C 0H5
Julian M. Compton
Salesperson
8 Sampson Mews Suite 201
Toronto, Ontario M3C 0H5



