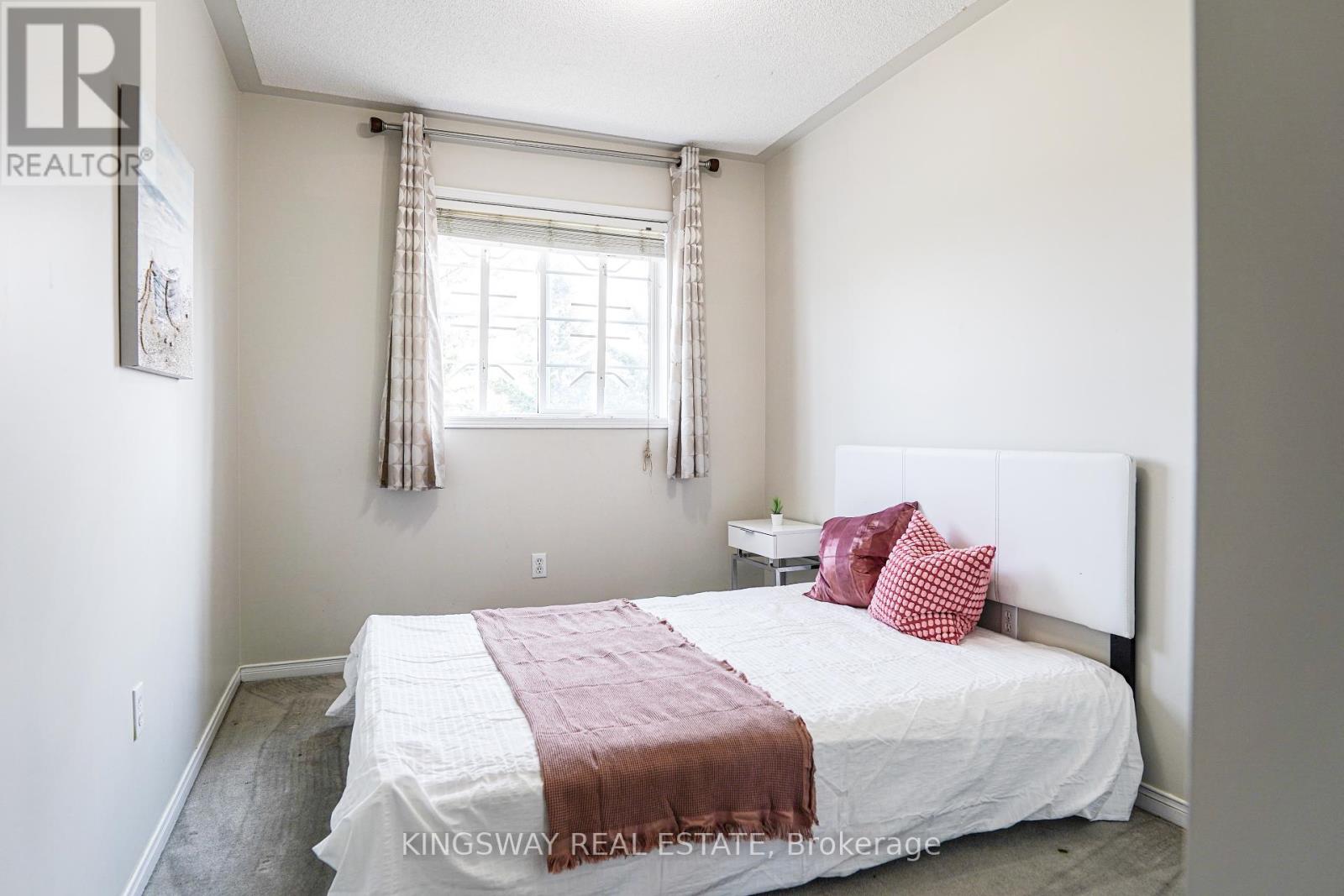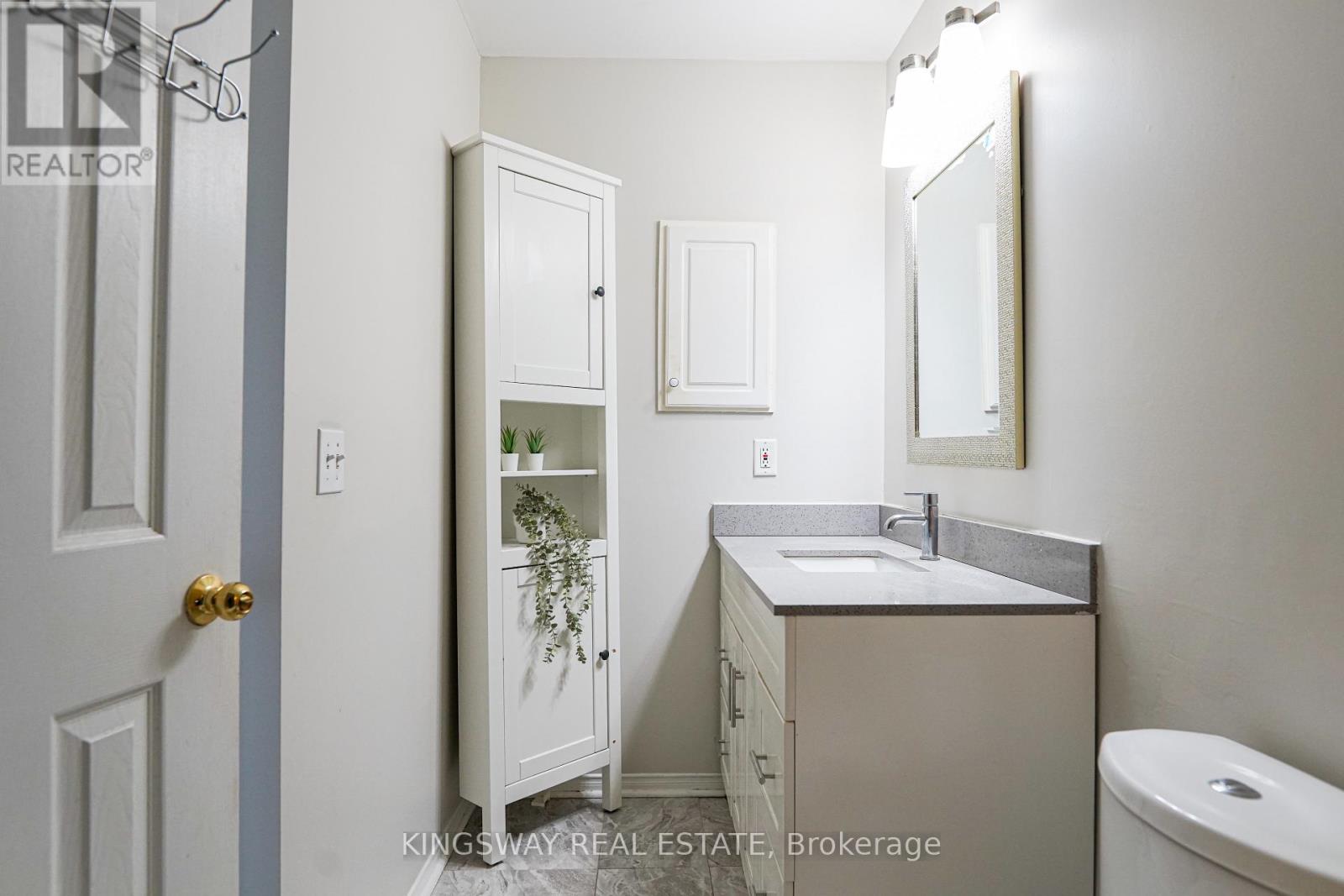149 - 9800 Mclaughlin Road Brampton, Ontario L6X 4R1
$745,888Maintenance, Insurance, Common Area Maintenance, Parking
$120 Monthly
Maintenance, Insurance, Common Area Maintenance, Parking
$120 MonthlyWELCOME HOME- WHAT A STEAL OF A DEAL, you don't want to miss out on this one. One of the biggest townhouse units in the complex perfect for a new or growing family; meticulously cared, spacious & bright 3 Bedroom, 3 bathroom with finished walkout basement home In the most sought after family oriented neighbourhood featuring open Concept layout, less than 5 year old built kitchen with Quartz Counter Top With High End Appliances. Main floor great room providing extra space for solitude Or entertainment & W/O to Private fenced yard, Concrete Backyard(2018). New Roof(2017). Custom California Blinds. **** EXTRAS **** All Elfs, Stainless Steel Appliances,Washer,Dryer,Dishwasher,Central Vacuum.Tv In Master B/Rm, All window coverings. (id:50886)
Property Details
| MLS® Number | W9363844 |
| Property Type | Single Family |
| Community Name | Fletcher's Creek Village |
| CommunityFeatures | Pet Restrictions |
| ParkingSpaceTotal | 2 |
Building
| BathroomTotal | 3 |
| BedroomsAboveGround | 3 |
| BedroomsTotal | 3 |
| Appliances | Water Softener |
| BasementFeatures | Walk Out |
| BasementType | N/a |
| CoolingType | Central Air Conditioning |
| ExteriorFinish | Brick |
| FlooringType | Hardwood, Laminate |
| HalfBathTotal | 2 |
| HeatingFuel | Natural Gas |
| HeatingType | Forced Air |
| StoriesTotal | 2 |
| SizeInterior | 1399.9886 - 1598.9864 Sqft |
| Type | Row / Townhouse |
Parking
| Attached Garage |
Land
| Acreage | No |
| ZoningDescription | Residential |
Rooms
| Level | Type | Length | Width | Dimensions |
|---|---|---|---|---|
| Second Level | Primary Bedroom | 3.15 m | 3.75 m | 3.15 m x 3.75 m |
| Second Level | Bedroom 2 | 2.54 m | 3.81 m | 2.54 m x 3.81 m |
| Second Level | Bedroom 3 | 2.64 m | 3.71 m | 2.64 m x 3.71 m |
| Basement | Recreational, Games Room | 3.15 m | 3.48 m | 3.15 m x 3.48 m |
| Main Level | Living Room | 5.28 m | 3.48 m | 5.28 m x 3.48 m |
| Main Level | Dining Room | 3.15 m | 2.54 m | 3.15 m x 2.54 m |
| Main Level | Kitchen | 3.15 m | 2.74 m | 3.15 m x 2.74 m |
Interested?
Contact us for more information
Onaiza Kazi
Broker
201 City Centre Dr #1100
Mississauga, Ontario L5B 2T4















































