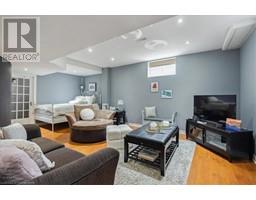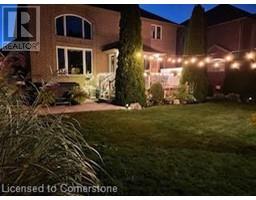12 Cityview Crescent Stoney Creek, Ontario L8J 3V1
$1,449,900
Rarely offered, Imagine.. A prestigious Crescent on Stoney Creek Mountain. Custom 2 storey open concept home with over 2600 sqft of finished living space. Home lets in an abundance of natural light with vault ceilings and custom sized windows. This home features beautiful hardwood floors, a showcase fireplace in family room and a stylish kitchen with quartz counter tops. Large sunny and bright bedrooms, ample back yard idea for a pool. Shows like a dream. Floor plans/designs are conducive for the growing family, in addition with the partially finished basement/separate entrance leading to the oversized double car garage. This beautifully maintained 3 bedroom/office home in sought after family friendly neighbourhood close to all amenities is ready for you! (id:50886)
Property Details
| MLS® Number | 40672951 |
| Property Type | Single Family |
| AmenitiesNearBy | Schools |
| CommunityFeatures | Quiet Area, School Bus |
| Features | Conservation/green Belt, In-law Suite |
| ParkingSpaceTotal | 6 |
Building
| BathroomTotal | 3 |
| BedroomsAboveGround | 3 |
| BedroomsTotal | 3 |
| Appliances | Dryer, Refrigerator, Stove, Washer |
| ArchitecturalStyle | 2 Level |
| BasementDevelopment | Partially Finished |
| BasementType | Full (partially Finished) |
| ConstructedDate | 1999 |
| ConstructionStyleAttachment | Detached |
| CoolingType | Central Air Conditioning |
| ExteriorFinish | Brick |
| HalfBathTotal | 1 |
| HeatingType | Forced Air |
| StoriesTotal | 2 |
| SizeInterior | 2674 Sqft |
| Type | House |
| UtilityWater | Municipal Water |
Parking
| Attached Garage |
Land
| AccessType | Road Access, Highway Access |
| Acreage | No |
| LandAmenities | Schools |
| Sewer | Municipal Sewage System |
| SizeDepth | 122 Ft |
| SizeFrontage | 52 Ft |
| SizeTotalText | Under 1/2 Acre |
| ZoningDescription | R3 |
Rooms
| Level | Type | Length | Width | Dimensions |
|---|---|---|---|---|
| Second Level | 5pc Bathroom | 10'9'' x 16'10'' | ||
| Second Level | 4pc Bathroom | 11'4'' x 8'0'' | ||
| Second Level | Office | 8'10'' x 10'11'' | ||
| Second Level | Bedroom | 10'10'' x 12'11'' | ||
| Second Level | Bedroom | 10'4'' x 10'11'' | ||
| Second Level | Primary Bedroom | 15'4'' x 17'10'' | ||
| Main Level | 2pc Bathroom | 6'9'' x 3'0'' | ||
| Main Level | Laundry Room | 11'6'' x 7'2'' | ||
| Main Level | Family Room | 15'11'' x 14'6'' | ||
| Main Level | Kitchen | 20'3'' x 16'10'' | ||
| Main Level | Dining Room | 11'9'' x 14'6'' | ||
| Main Level | Living Room | 10'9'' x 12'11'' |
https://www.realtor.ca/real-estate/27612533/12-cityview-crescent-stoney-creek
Interested?
Contact us for more information
Deni Caruso
Salesperson
115 #8 Highway
Stoney Creek, Ontario L8G 1C1



























































































