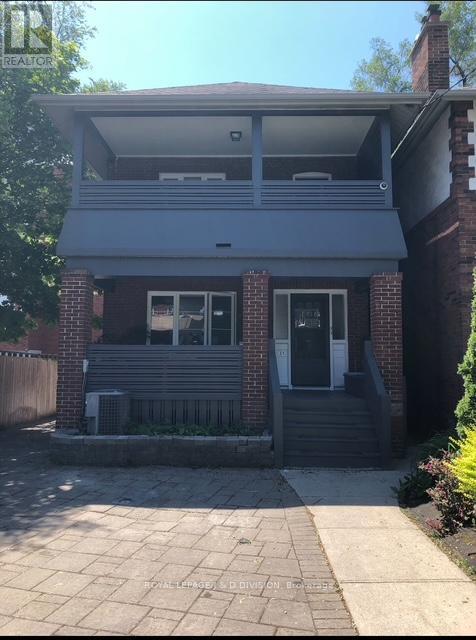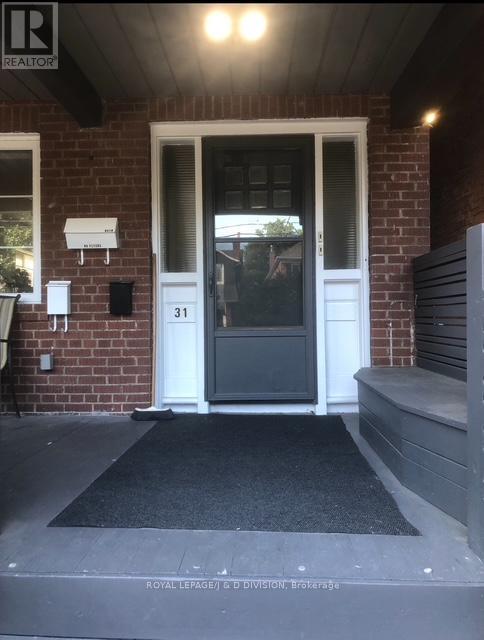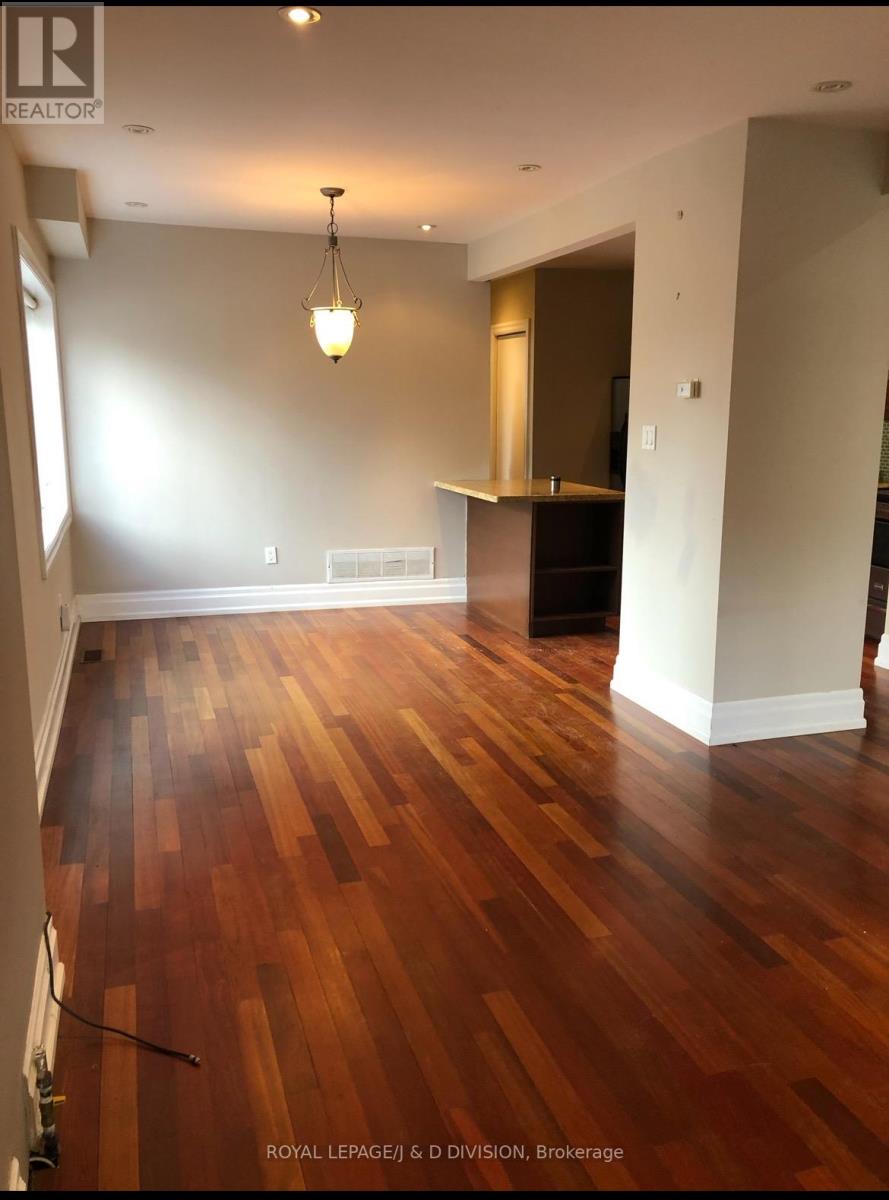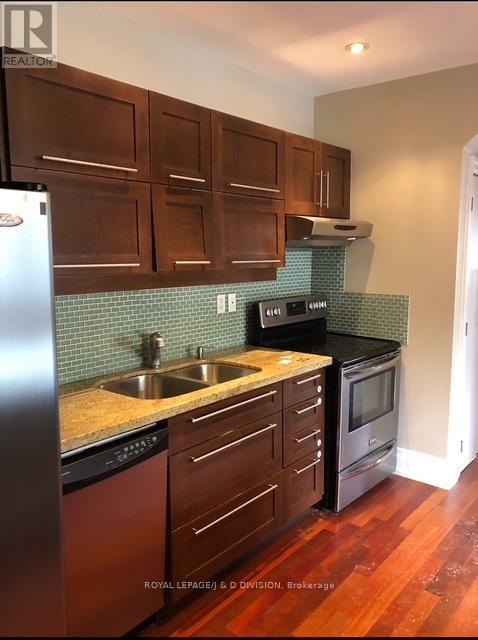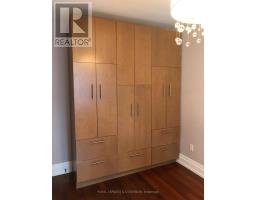Main - 31 Ranleigh Avenue Toronto, Ontario M4N 1X2
2 Bedroom
1 Bathroom
699.9943 - 1099.9909 sqft
Central Air Conditioning
Forced Air
$2,895 Monthly
Prime Lawrence Park location. PET friendly. Deck on main floor for exclusive use of Tenant. Steps to Yonge and Lawrence. Subway at door. Walking distance to shops, grocery, bank and transit. All inclusive, main floor unit in the heart of Lawrence Park. Inclusive: heat, water, hydro, central air, ensuite laundry, and one car parking. **** EXTRAS **** 24 hours notice for showings. Please ensure all offers to lease have: employment letters, pay stubs, credit report with score and identification. (id:50886)
Property Details
| MLS® Number | C9363804 |
| Property Type | Single Family |
| Community Name | Lawrence Park North |
| AmenitiesNearBy | Hospital, Public Transit, Schools |
| ParkingSpaceTotal | 1 |
Building
| BathroomTotal | 1 |
| BedroomsAboveGround | 2 |
| BedroomsTotal | 2 |
| BasementFeatures | Apartment In Basement |
| BasementType | N/a |
| CoolingType | Central Air Conditioning |
| ExteriorFinish | Brick |
| FlooringType | Laminate |
| FoundationType | Unknown |
| HeatingFuel | Natural Gas |
| HeatingType | Forced Air |
| StoriesTotal | 2 |
| SizeInterior | 699.9943 - 1099.9909 Sqft |
| Type | Triplex |
| UtilityWater | Municipal Water |
Parking
| Detached Garage |
Land
| Acreage | No |
| LandAmenities | Hospital, Public Transit, Schools |
| Sewer | Sanitary Sewer |
| SizeDepth | 90 Ft |
| SizeFrontage | 30 Ft |
| SizeIrregular | 30 X 90 Ft |
| SizeTotalText | 30 X 90 Ft |
Rooms
| Level | Type | Length | Width | Dimensions |
|---|---|---|---|---|
| Main Level | Kitchen | 2.18 m | 3.14 m | 2.18 m x 3.14 m |
| Main Level | Primary Bedroom | 5.28 m | 3.4 m | 5.28 m x 3.4 m |
| Main Level | Bedroom 2 | 3.58 m | 2.95 m | 3.58 m x 2.95 m |
| Main Level | Living Room | 3.63 m | 3.63 m | 3.63 m x 3.63 m |
Interested?
Contact us for more information
Ashlee Shutt
Salesperson
Royal LePage/j & D Division
477 Mt. Pleasant Road
Toronto, Ontario M4S 2L9
477 Mt. Pleasant Road
Toronto, Ontario M4S 2L9

