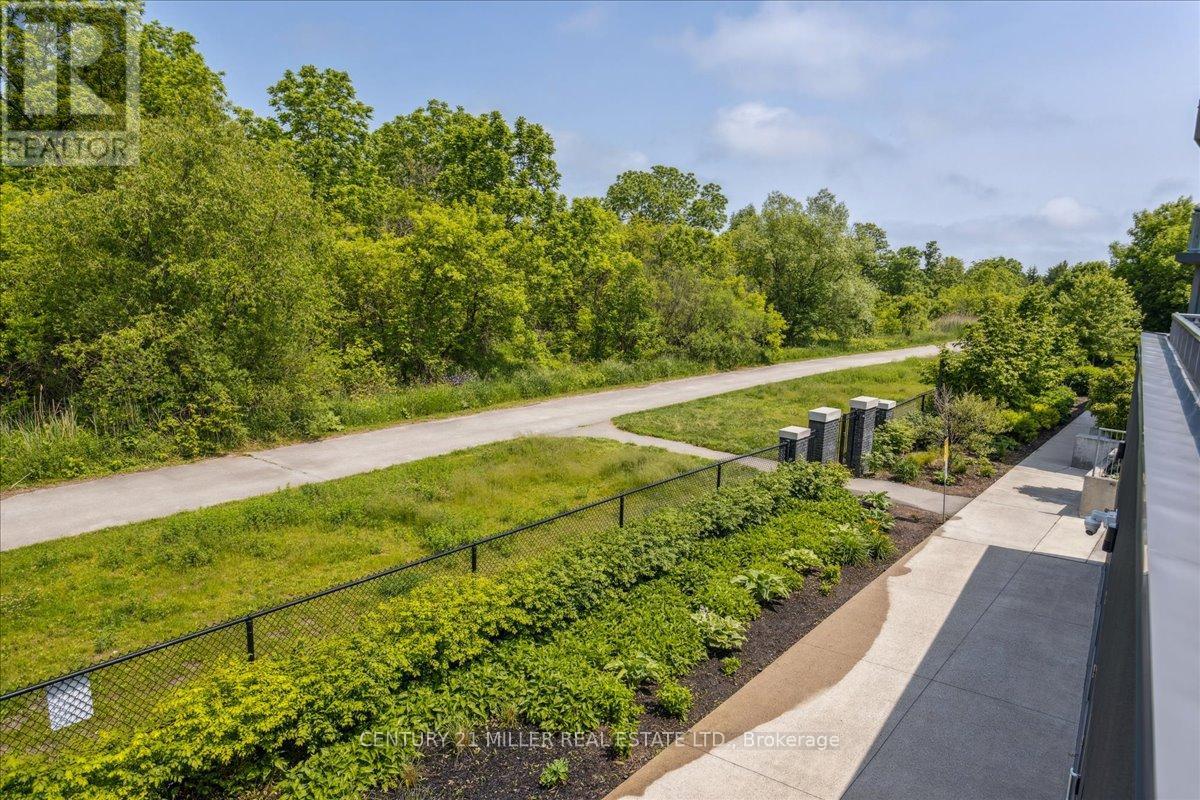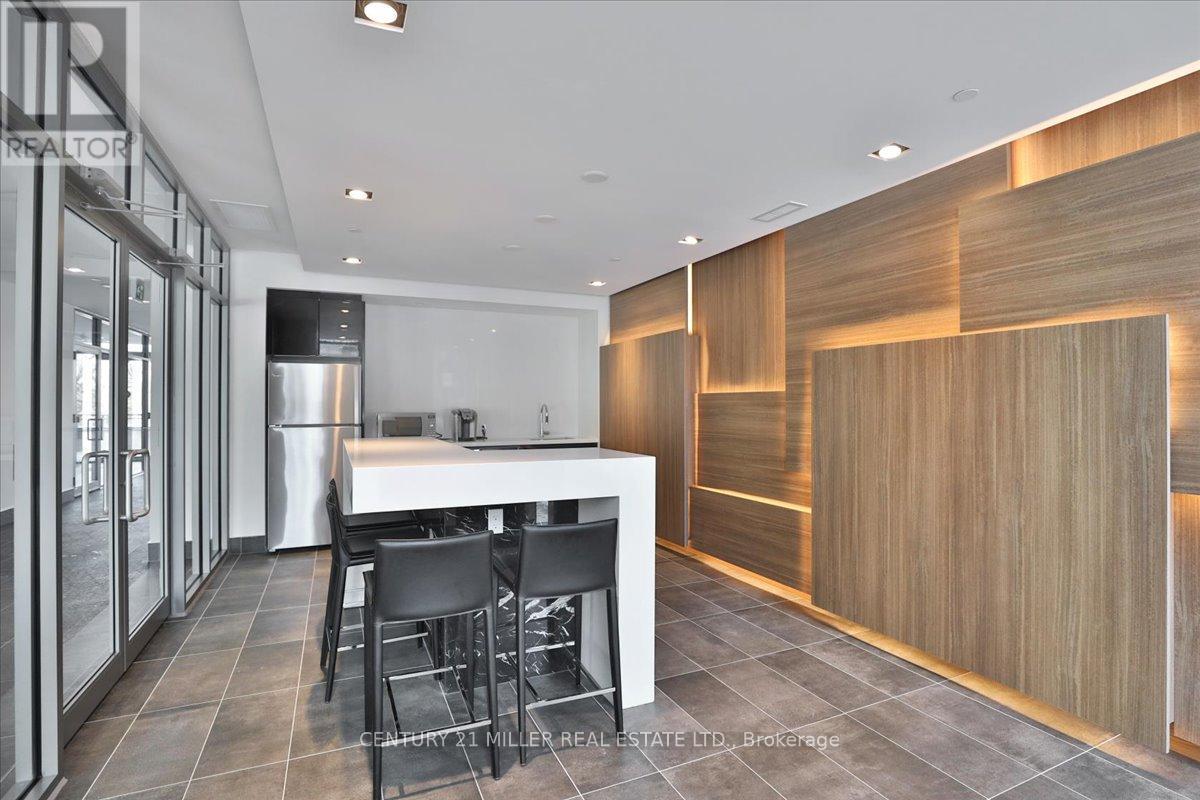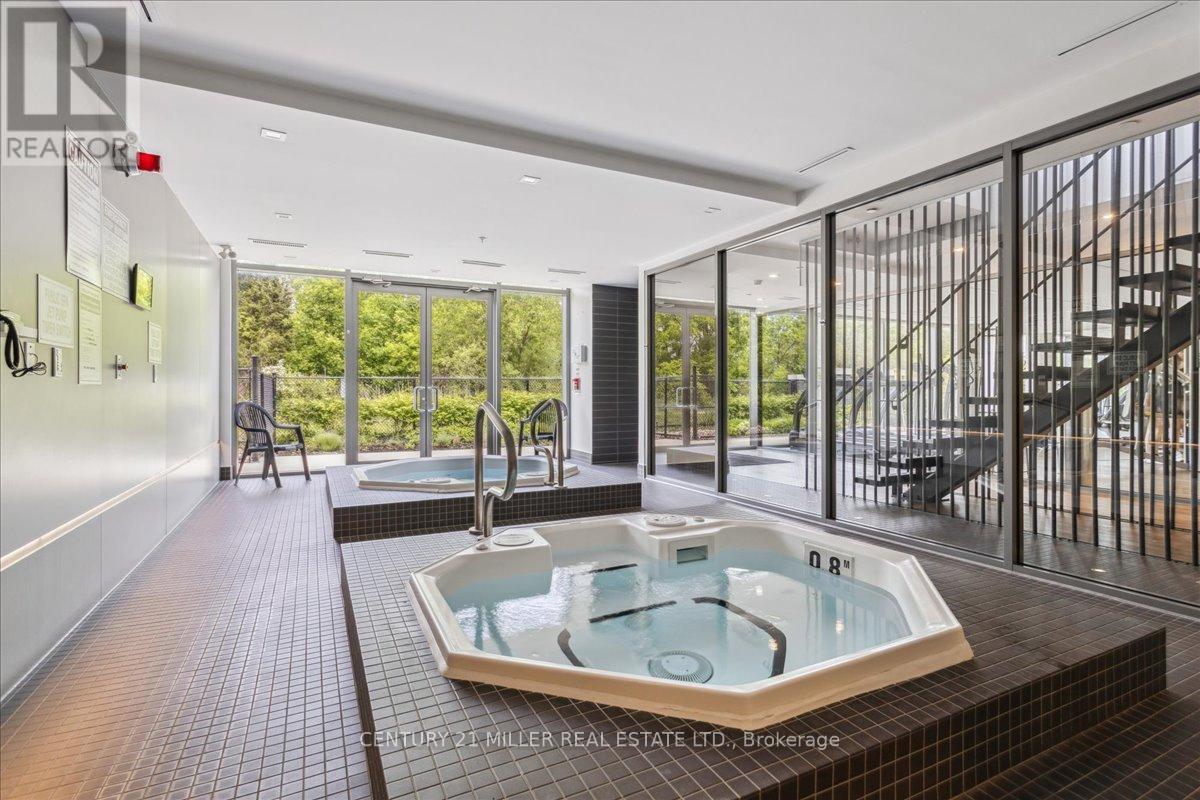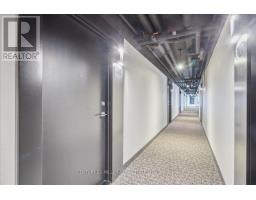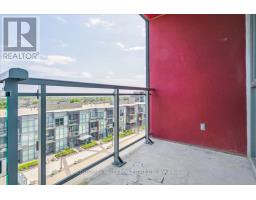614 - 5240 Dundas Street S Burlington, Ontario L6L 0J6
$2,300 Monthly
Stunning Open Concept One Bedroom plus Den in the Award Winning Link Condos, with Unobstructed Panoramic South View. This meticulous kept Unit offers 634 Sq. Ft. of Living Space plus an Ample Balcony. Upgraded Kitchen with Quartz Counter Top. Stainless Steel Fridge, Stove, Dishwasher, Washer & Dryer. The Link Building has Great Amenities including Fitness Centre, Hot & Cold Spa, Rooftop Terrace, Concierge, Party Room, & Courtyard with BBQ, Facilities. Quick Access to Major Highways, Appleby GO, High Ranked Schools, Two minutes to Appleby Commercial Areas, Restaurants, Supermarkets, And all the modern Commodities. Do not Miss the opportunity to call this beautiful Unit Home. (id:50886)
Property Details
| MLS® Number | W10405431 |
| Property Type | Single Family |
| Community Name | Orchard |
| AmenitiesNearBy | Public Transit, Schools |
| CommunityFeatures | Pets Not Allowed, School Bus |
| Features | Balcony, In Suite Laundry |
| ParkingSpaceTotal | 1 |
Building
| BathroomTotal | 1 |
| BedroomsAboveGround | 1 |
| BedroomsBelowGround | 1 |
| BedroomsTotal | 2 |
| Amenities | Security/concierge |
| Appliances | Water Heater, Dishwasher, Dryer, Microwave, Refrigerator, Stove, Washer, Window Coverings |
| ArchitecturalStyle | Multi-level |
| CoolingType | Central Air Conditioning |
| ExteriorFinish | Concrete |
| FoundationType | Concrete |
| SizeInterior | 599.9954 - 698.9943 Sqft |
Parking
| Underground |
Land
| Acreage | No |
| LandAmenities | Public Transit, Schools |
Rooms
| Level | Type | Length | Width | Dimensions |
|---|---|---|---|---|
| Main Level | Living Room | 3.91 m | 2.82 m | 3.91 m x 2.82 m |
| Main Level | Kitchen | 4.04 m | 3 m | 4.04 m x 3 m |
| Main Level | Primary Bedroom | 3.23 m | 2.54 m | 3.23 m x 2.54 m |
| Main Level | Den | 2.51 m | 2.16 m | 2.51 m x 2.16 m |
| Main Level | Eating Area | 1.91 m | 2 m | 1.91 m x 2 m |
| Main Level | Bathroom | 2.5 m | 2.5 m x Measurements not available |
https://www.realtor.ca/real-estate/27612461/614-5240-dundas-street-s-burlington-orchard-orchard
Interested?
Contact us for more information
Marcia Cordero
Salesperson
209 Speers Rd Unit 10
Oakville, Ontario L6K 2E9
Priscilla Bajus
Salesperson
209 Speers Rd Unit 10
Oakville, Ontario L6K 2E9































