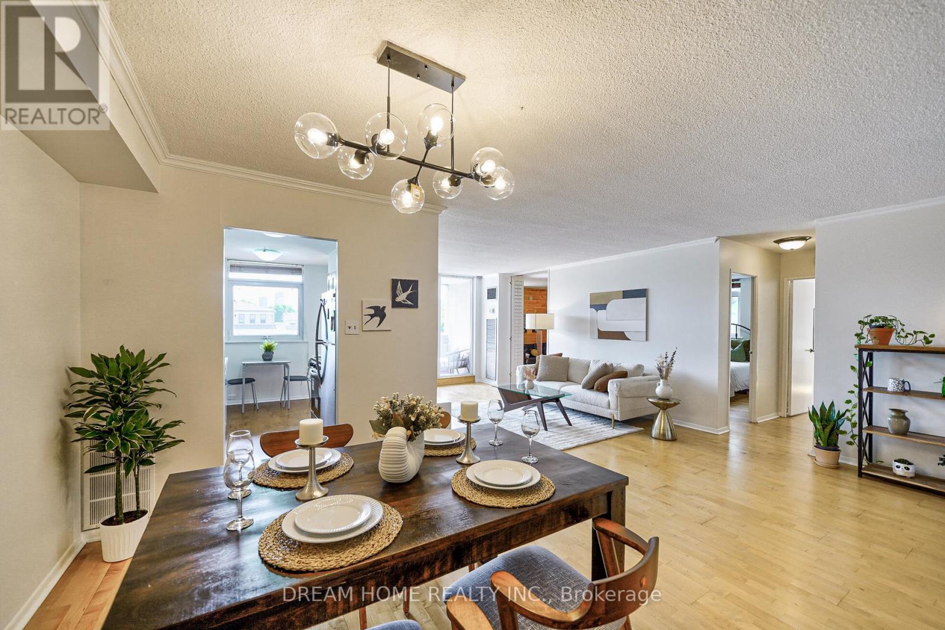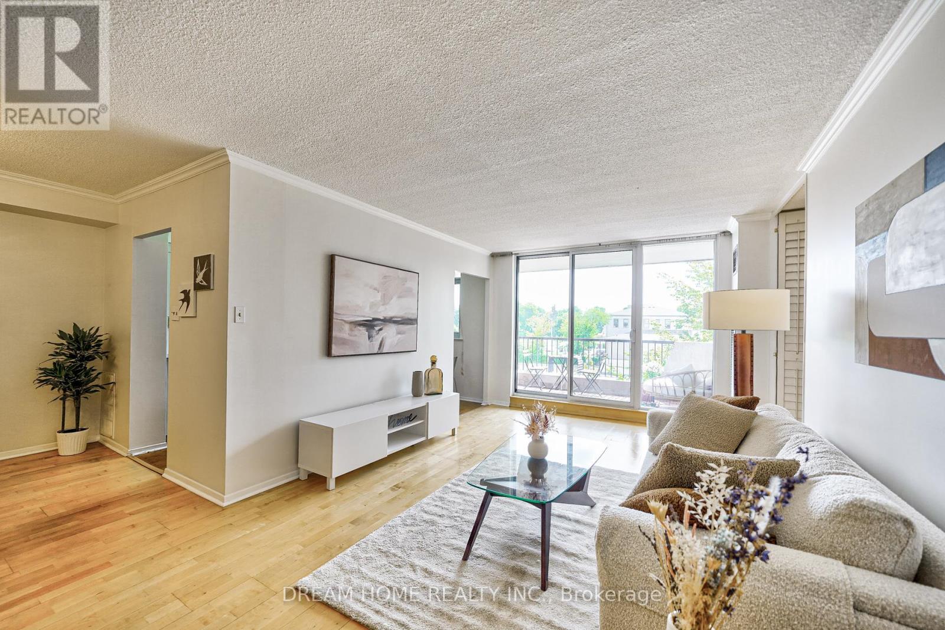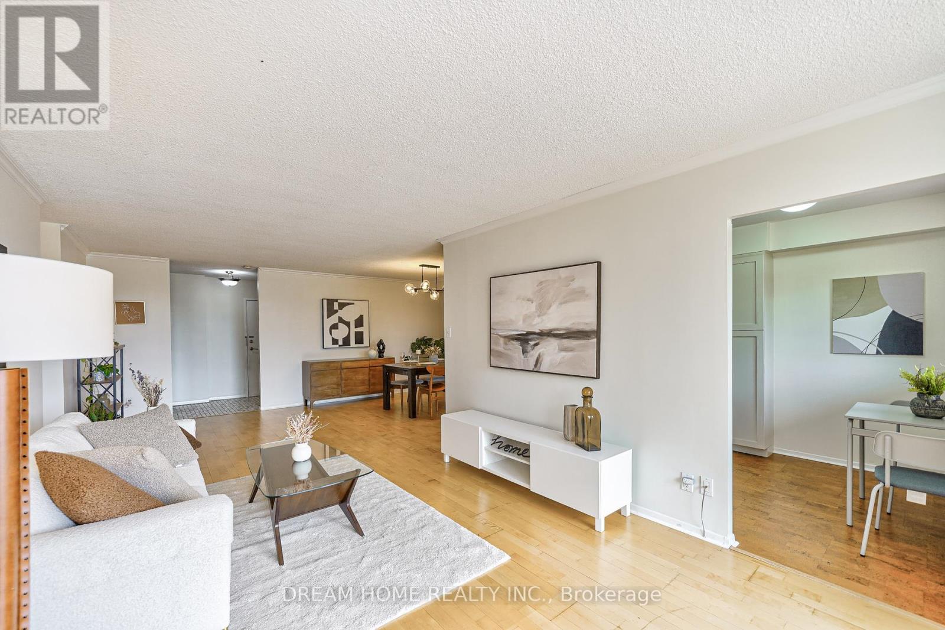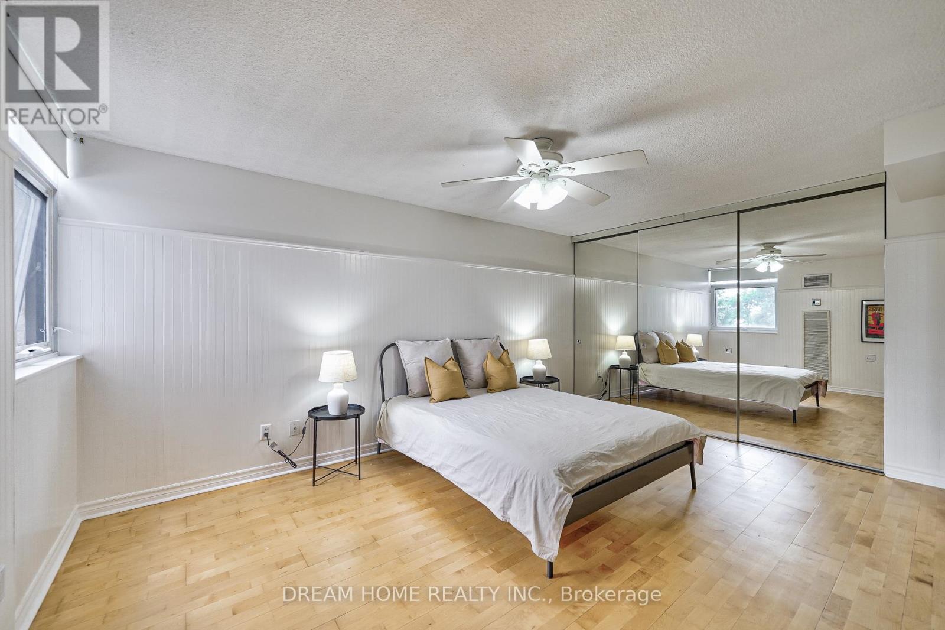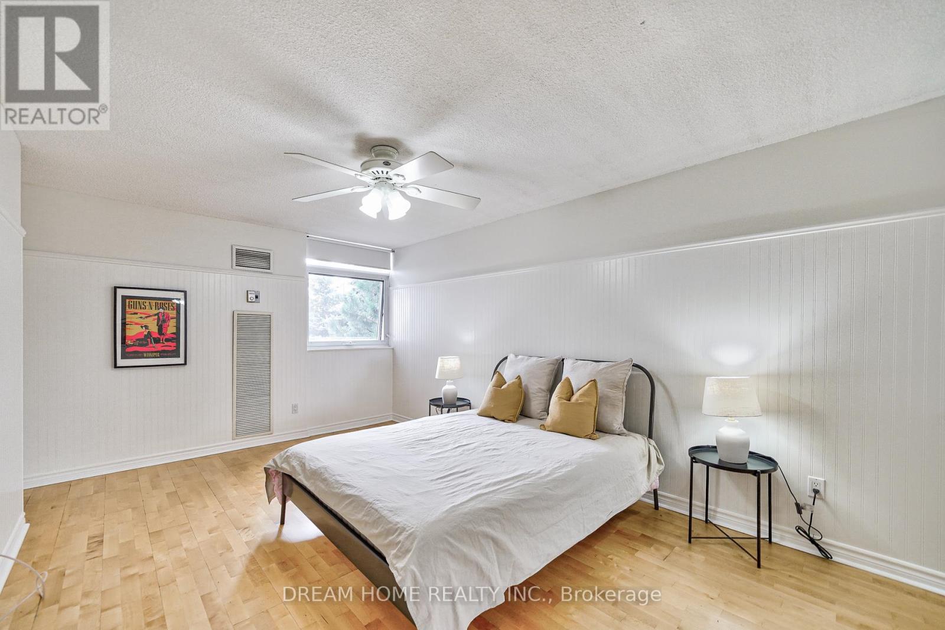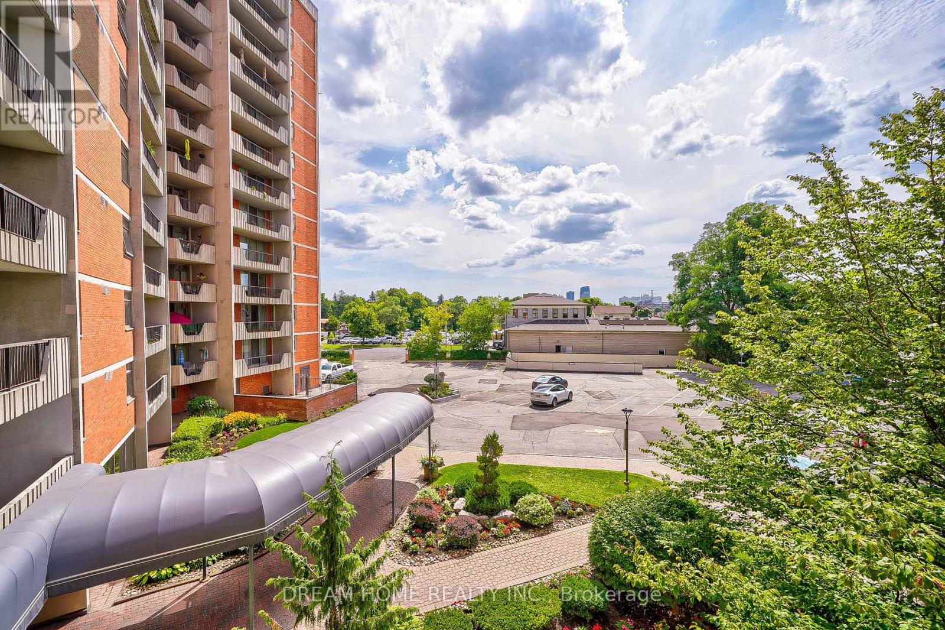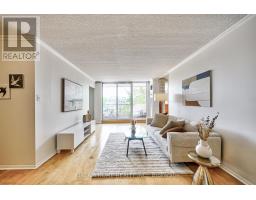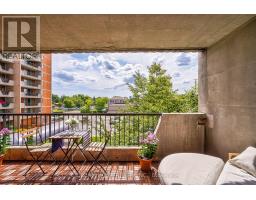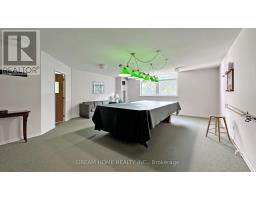309 - 7811 Yonge Street Markham, Ontario L3T 4S3
$749,000Maintenance, Heat, Electricity, Water, Cable TV, Common Area Maintenance, Insurance, Parking
$1,243.81 Monthly
Maintenance, Heat, Electricity, Water, Cable TV, Common Area Maintenance, Insurance, Parking
$1,243.81 MonthlyRarely Offered. Welcome To Thornhill Summit Conveniently Located On Yonge And Mins Walk To Future Subway Extension Line. This Exquisite Corner Unit 2-Bedroom Plus Oversized Den (Can Be 3rd Bedroom Or Office) And 2 Full Washroom Offers A Spacious Living With Over 1200 SF, With Southern Exposure That Is Sun-Filled Throughout The Day. This Floor Plan Features A Large Primary Bedroom With An Ensuite Washroom & Abundant Closet Space. Newly Renovated Modern Kitchen W/Granite Countertop, Freshly Painted, And Hardwood Throughout. The Open Concept Living And Dining Area With Walkout To A Large Balcony Offers Ample Space For Gatherings And Relaxation. Versatile Den Large Enough To Be A Bedroom For Your Growing Family Needs. Low Density And Very Quiet Building. Fully Loaded Amenities W/Gym, Outdoor Pool, Sauna, Billiard & Ping Pong, And Plenty Of Visitors Parking. Steps To Transportation & Future Subway Line, Grocery, Top Restaurants, Golf Course, Hwy 407 And Much More! Pride Of Ownership Shows This Condo Is Waiting For You! **** EXTRAS **** Tremendous Fully Loaded Amenities. All Inclusive Utilities, Hydro, Water, Heat & AC, Building Insurance, Internet & Cable. 1 Parking Spot. (id:50886)
Property Details
| MLS® Number | N10405434 |
| Property Type | Single Family |
| Community Name | Thornhill |
| AmenitiesNearBy | Park, Public Transit |
| CommunityFeatures | Pet Restrictions |
| Features | Balcony, Carpet Free |
| ParkingSpaceTotal | 1 |
| PoolType | Outdoor Pool |
| ViewType | View |
Building
| BathroomTotal | 2 |
| BedroomsAboveGround | 2 |
| BedroomsBelowGround | 1 |
| BedroomsTotal | 3 |
| Amenities | Exercise Centre, Recreation Centre, Sauna, Visitor Parking |
| Appliances | Dishwasher, Dryer, Refrigerator, Stove, Washer, Window Coverings |
| CoolingType | Central Air Conditioning |
| ExteriorFinish | Concrete, Brick |
| FireProtection | Security System |
| FlooringType | Hardwood |
| HeatingFuel | Natural Gas |
| HeatingType | Forced Air |
| SizeInterior | 1199.9898 - 1398.9887 Sqft |
| Type | Apartment |
Parking
| Underground |
Land
| Acreage | No |
| LandAmenities | Park, Public Transit |
Rooms
| Level | Type | Length | Width | Dimensions |
|---|---|---|---|---|
| Flat | Living Room | 4 m | 3.41 m | 4 m x 3.41 m |
| Flat | Dining Room | 7.58 m | 3.48 m | 7.58 m x 3.48 m |
| Flat | Kitchen | 4 m | 2.32 m | 4 m x 2.32 m |
| Flat | Primary Bedroom | 4.98 m | 4.12 m | 4.98 m x 4.12 m |
| Flat | Bedroom 2 | 4.39 m | 2.74 m | 4.39 m x 2.74 m |
| Flat | Den | 4.29 m | 3.42 m | 4.29 m x 3.42 m |
https://www.realtor.ca/real-estate/27612456/309-7811-yonge-street-markham-thornhill-thornhill
Interested?
Contact us for more information
Tom He
Salesperson
206 - 7800 Woodbine Avenue
Markham, Ontario L3R 2N7






