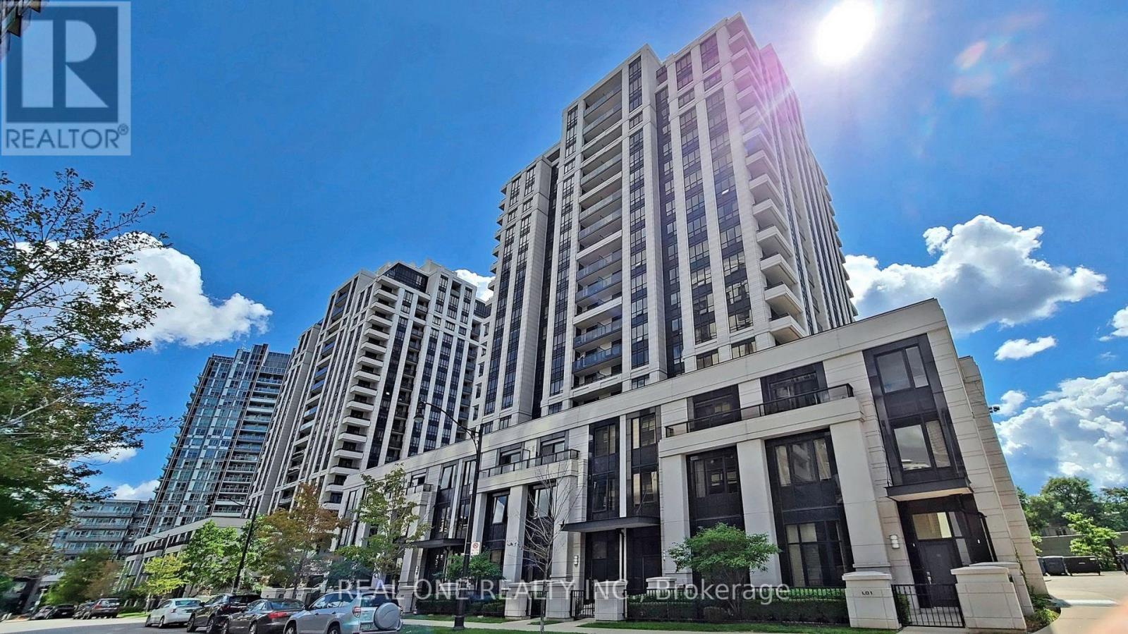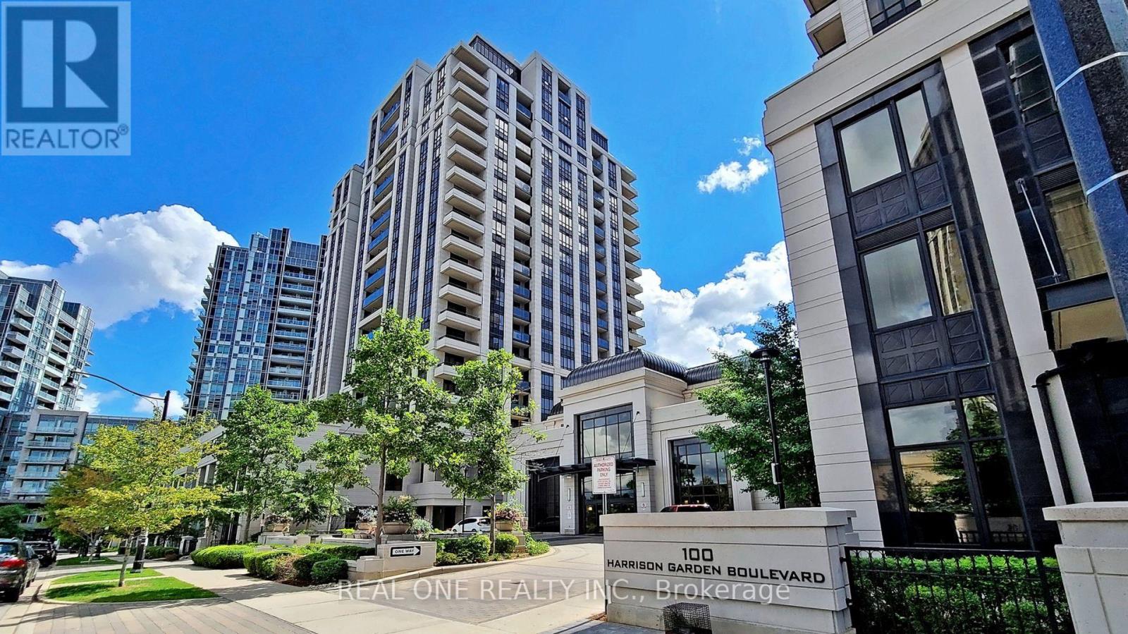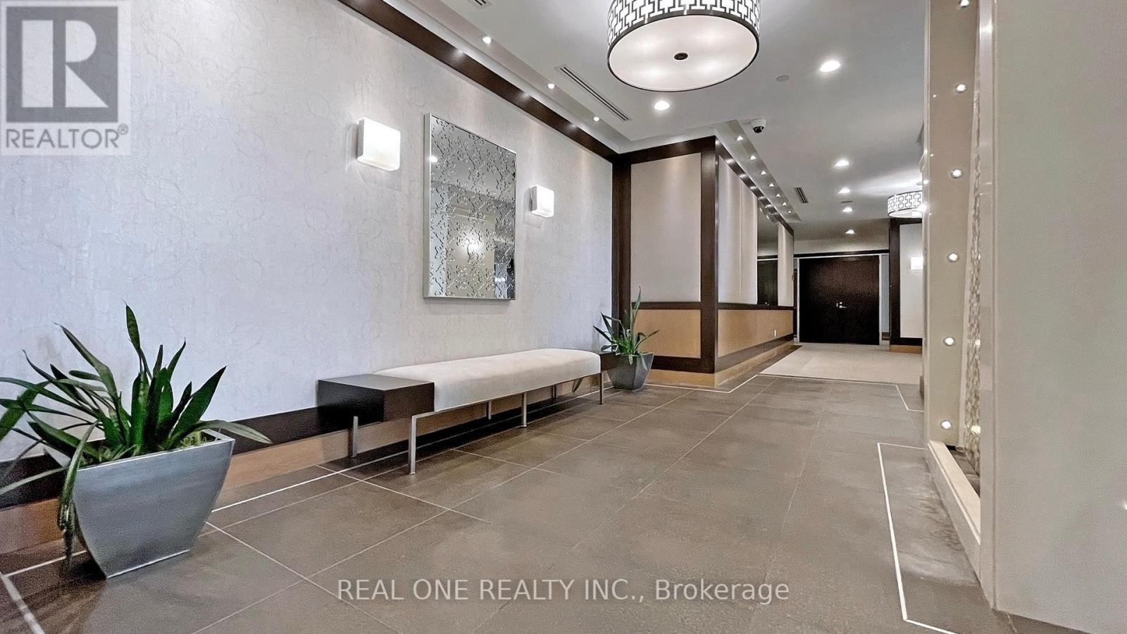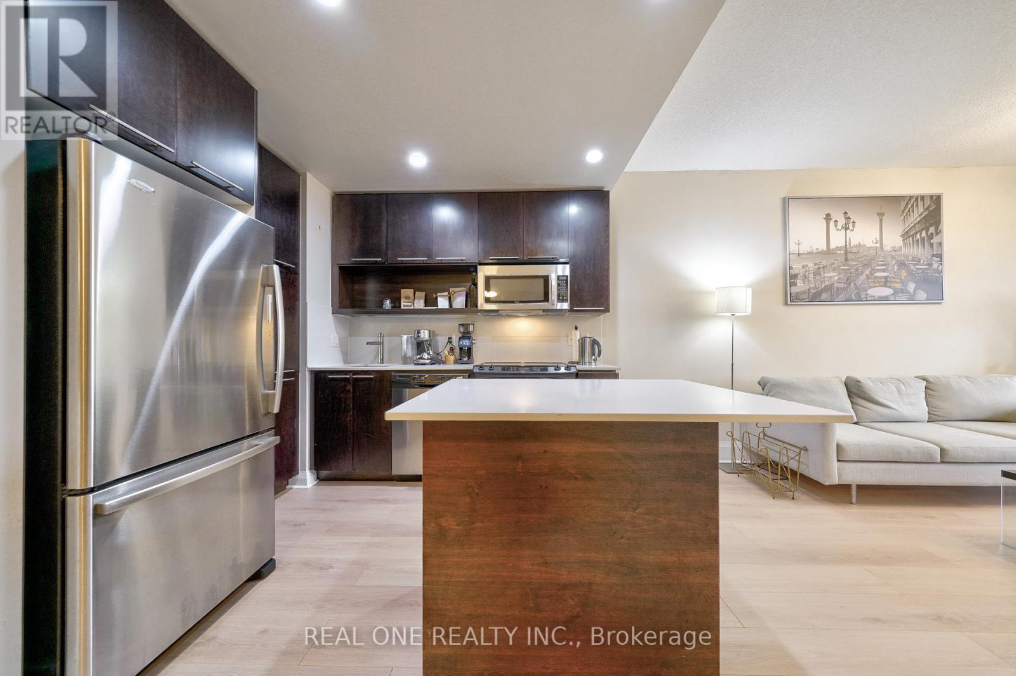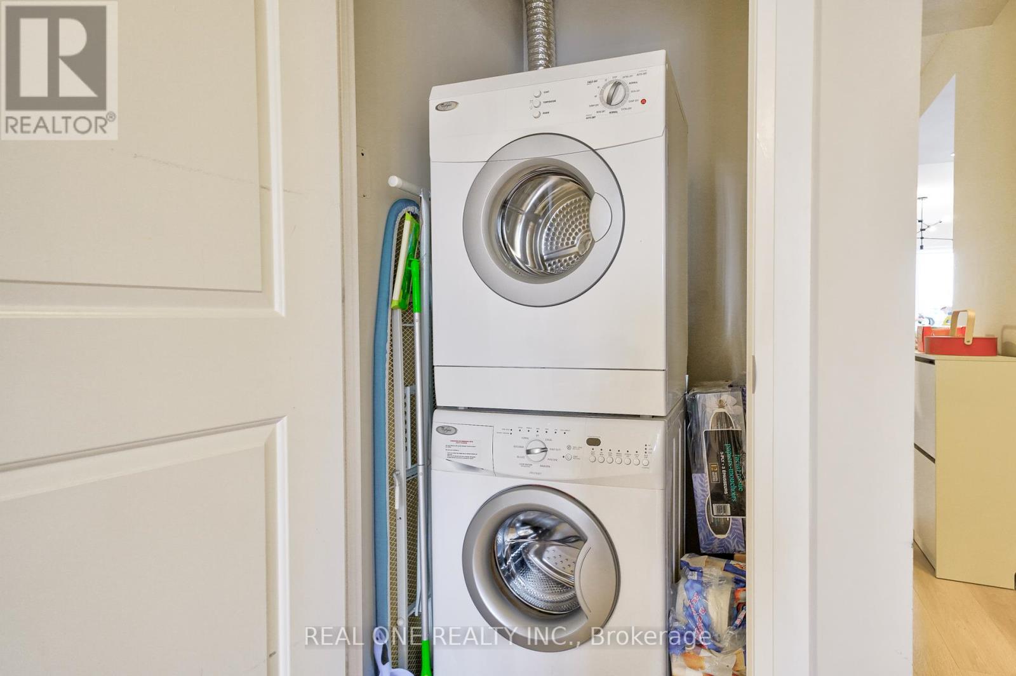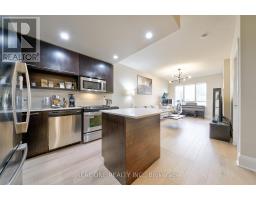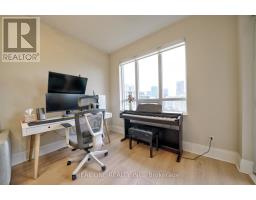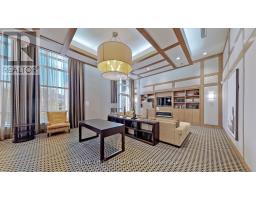1817 - 100 Harrison Garden Boulevard Toronto, Ontario M2N 0C2
$659,000Maintenance, Common Area Maintenance, Insurance, Parking, Water
$454.13 Monthly
Maintenance, Common Area Maintenance, Insurance, Parking, Water
$454.13 MonthlyLuxury Tridel Condo On Yonge/401 Corridor, 9Ft Ceiling, Bright & Spacious 1 Br+ Den ( > 700 Sqf, Biggest 1+D Floor Plan In The Building)+W/O Balcony With Unobstructive& Quiet Nw View. Newly renovated flooring and bathroom vanity, Well Maintained Unit Like New. Indoor Pool, Party Room, Guest Suites, Library, Theatre& More, 24 Hours Concierge & Insuite Security System, Steps To Subway, Grocery, Starbucks & Shops. Easy Access To Hwy 401. Shuttle Bus To Subway Yonge/Sheppard. **** EXTRAS **** S/S Appliances, Fridge, Stove, Dishwasher, Microwave, Stacked Washer And Dryer, All Elfs And All Window Coverings. One Parking Space Included. (id:50886)
Property Details
| MLS® Number | C10405423 |
| Property Type | Single Family |
| Community Name | Willowdale East |
| CommunityFeatures | Pet Restrictions |
| Features | Balcony, Carpet Free |
| ParkingSpaceTotal | 1 |
Building
| BathroomTotal | 1 |
| BedroomsAboveGround | 1 |
| BedroomsBelowGround | 1 |
| BedroomsTotal | 2 |
| CoolingType | Central Air Conditioning |
| ExteriorFinish | Concrete |
| FlooringType | Laminate, Carpeted |
| HeatingFuel | Natural Gas |
| HeatingType | Forced Air |
| SizeInterior | 699.9943 - 798.9932 Sqft |
| Type | Apartment |
Parking
| Underground |
Land
| Acreage | No |
Rooms
| Level | Type | Length | Width | Dimensions |
|---|---|---|---|---|
| Ground Level | Living Room | 5.79 m | 3.23 m | 5.79 m x 3.23 m |
| Ground Level | Dining Room | 5.79 m | 3.23 m | 5.79 m x 3.23 m |
| Ground Level | Kitchen | 2.57 m | 2.39 m | 2.57 m x 2.39 m |
| Ground Level | Primary Bedroom | 3.35 m | 3.05 m | 3.35 m x 3.05 m |
| Ground Level | Den | 2.51 m | 2.51 m | 2.51 m x 2.51 m |
Interested?
Contact us for more information
Ryddey Jia
Salesperson
15 Wertheim Court Unit 302
Richmond Hill, Ontario L4B 3H7


