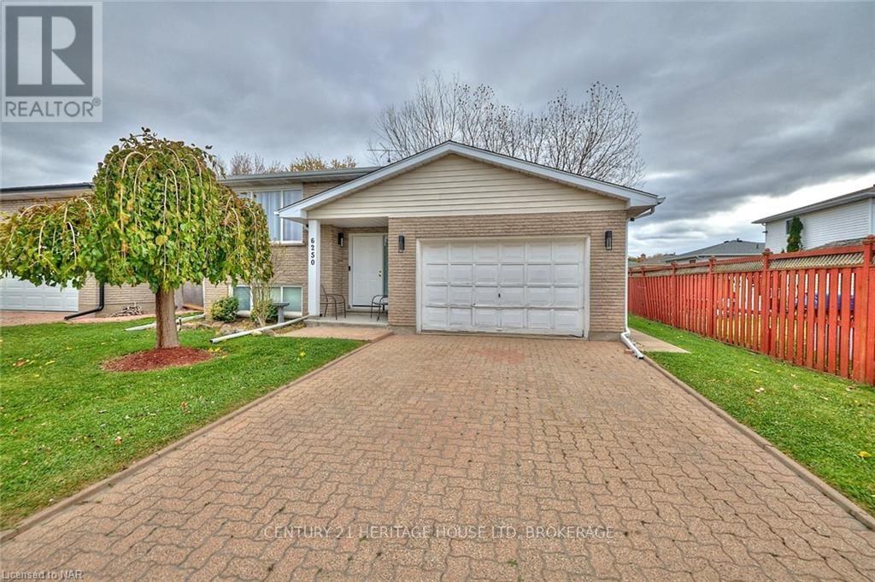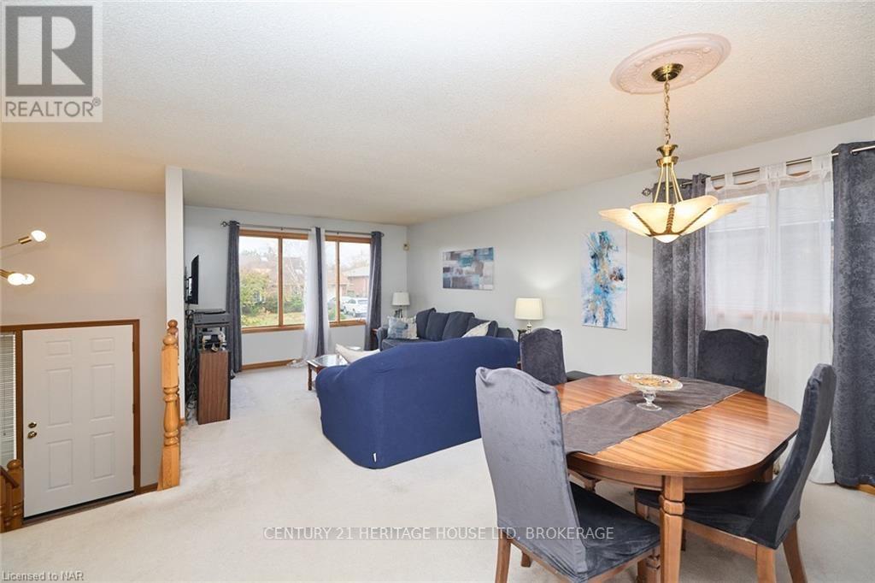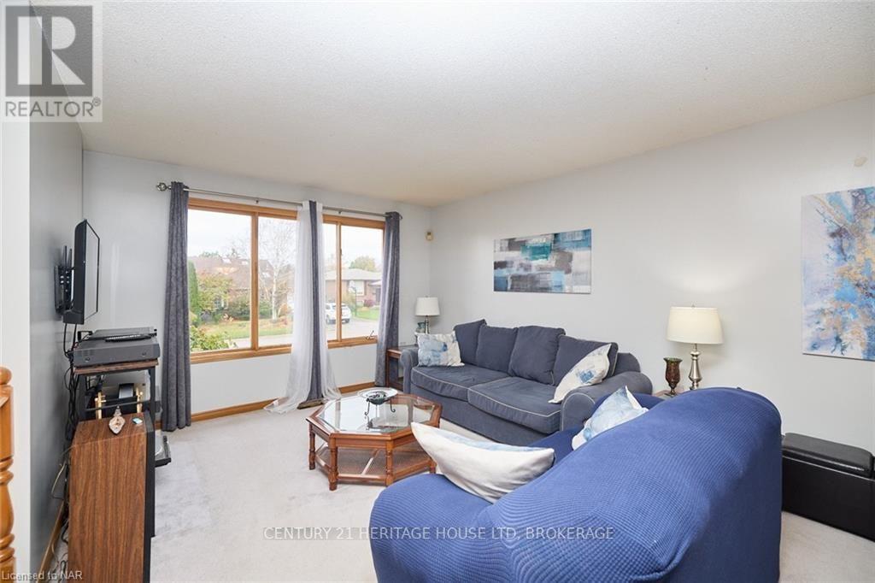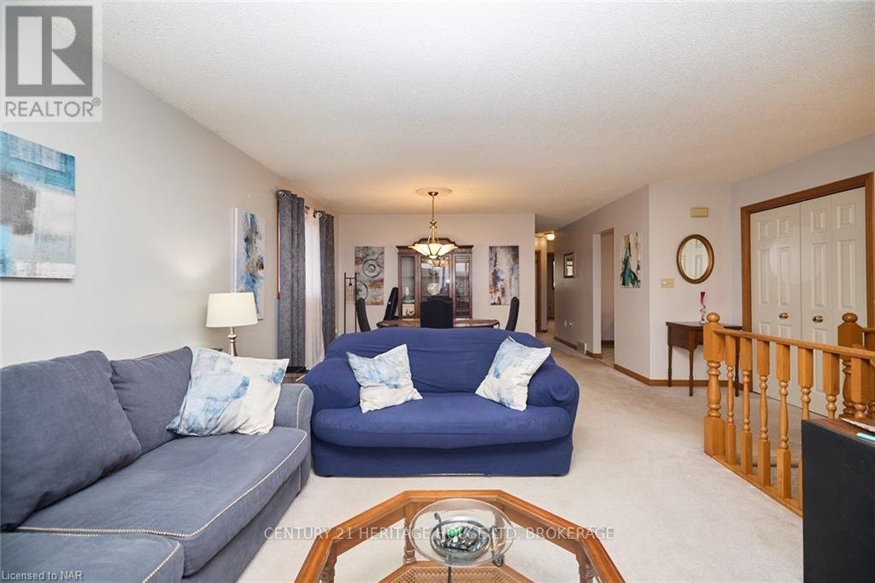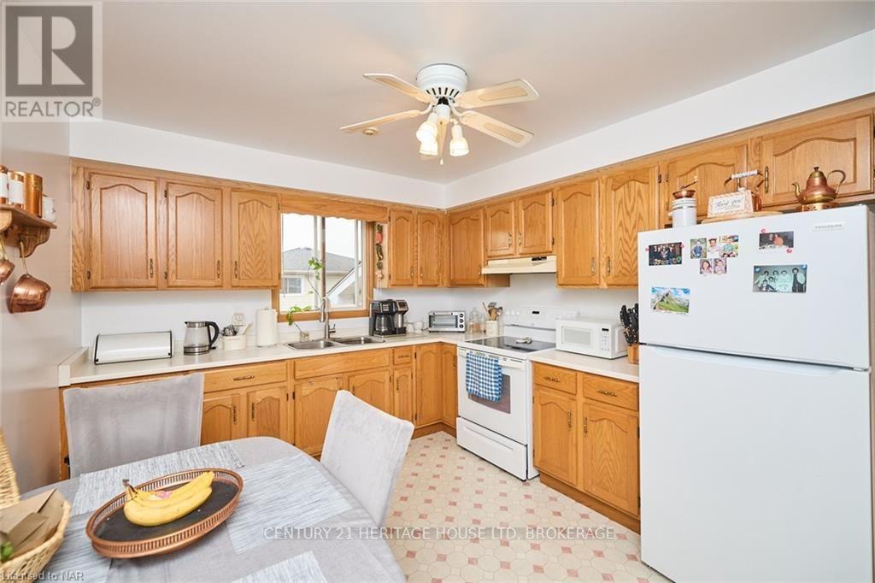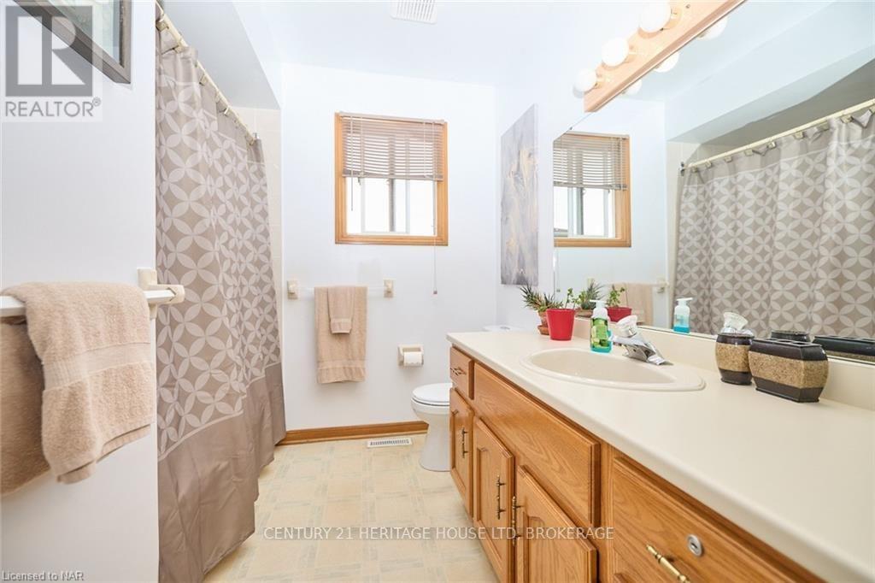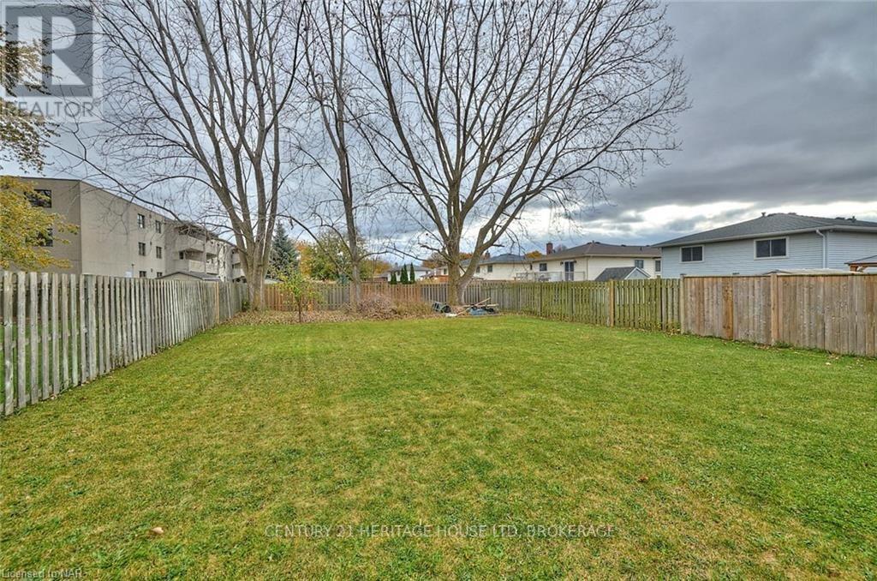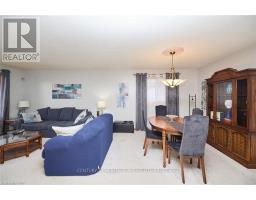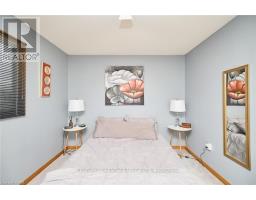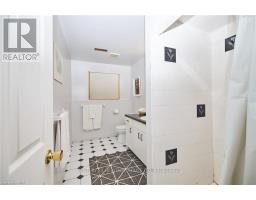6250 Sherri Avenue Niagara Falls, Ontario L2H 2W7
4 Bedroom
2 Bathroom
Raised Bungalow
Fireplace
Central Air Conditioning
Forced Air
$649,900
First time offered by original owners' estate. Located in a family friendly neighbourhood, this 3+1 bedroom bi-level offers a comfortable home that has been lovingly cared for. Many updates include roof shingles '16, furnace '24 and c/a '18, new efficient toilets., fresh paint throughout, alarm system (unmonitored), 3 Blink Security Cameras installed. Walk up from basement offers inlaw suite capability. Conveniently located close to shopping, schools and amenities making this home the perfect home to raise a family or relax in retirement. (id:50886)
Property Details
| MLS® Number | X10413021 |
| Property Type | Single Family |
| Community Name | 218 - West Wood |
| EquipmentType | Water Heater |
| Features | Sump Pump |
| ParkingSpaceTotal | 3 |
| RentalEquipmentType | Water Heater |
| Structure | Porch |
Building
| BathroomTotal | 2 |
| BedroomsAboveGround | 3 |
| BedroomsBelowGround | 1 |
| BedroomsTotal | 4 |
| Appliances | Central Vacuum, Dryer, Refrigerator, Stove, Washer |
| ArchitecturalStyle | Raised Bungalow |
| BasementDevelopment | Finished |
| BasementFeatures | Walk-up |
| BasementType | N/a (finished) |
| ConstructionStyleAttachment | Detached |
| CoolingType | Central Air Conditioning |
| ExteriorFinish | Brick |
| FireProtection | Alarm System, Security System, Smoke Detectors |
| FireplacePresent | Yes |
| FireplaceTotal | 1 |
| FoundationType | Poured Concrete |
| HeatingFuel | Natural Gas |
| HeatingType | Forced Air |
| StoriesTotal | 1 |
| Type | House |
| UtilityWater | Municipal Water |
Parking
| Attached Garage |
Land
| Acreage | No |
| Sewer | Sanitary Sewer |
| SizeDepth | 161 Ft ,9 In |
| SizeFrontage | 49 Ft ,2 In |
| SizeIrregular | 49.21 X 161.78 Ft |
| SizeTotalText | 49.21 X 161.78 Ft|under 1/2 Acre |
| ZoningDescription | R1d |
Rooms
| Level | Type | Length | Width | Dimensions |
|---|---|---|---|---|
| Lower Level | Bathroom | Measurements not available | ||
| Lower Level | Laundry Room | 3.05 m | 2.08 m | 3.05 m x 2.08 m |
| Lower Level | Bedroom | 5.33 m | 3.45 m | 5.33 m x 3.45 m |
| Lower Level | Family Room | Measurements not available | ||
| Lower Level | Other | 3.51 m | 2.24 m | 3.51 m x 2.24 m |
| Main Level | Other | 7.01 m | 3.66 m | 7.01 m x 3.66 m |
| Main Level | Other | 3.96 m | 3.2 m | 3.96 m x 3.2 m |
| Main Level | Primary Bedroom | Measurements not available | ||
| Main Level | Bedroom | Measurements not available | ||
| Main Level | Bedroom | 3.05 m | 3.96 m | 3.05 m x 3.96 m |
| Main Level | Bathroom | Measurements not available |
Interested?
Contact us for more information
Mary Filice Cimprich
Salesperson
Century 21 Heritage House Ltd, Brokerage
8123 Lundys Lane Unit 10
Niagara Falls, Ontario L2H 1H3
8123 Lundys Lane Unit 10
Niagara Falls, Ontario L2H 1H3


