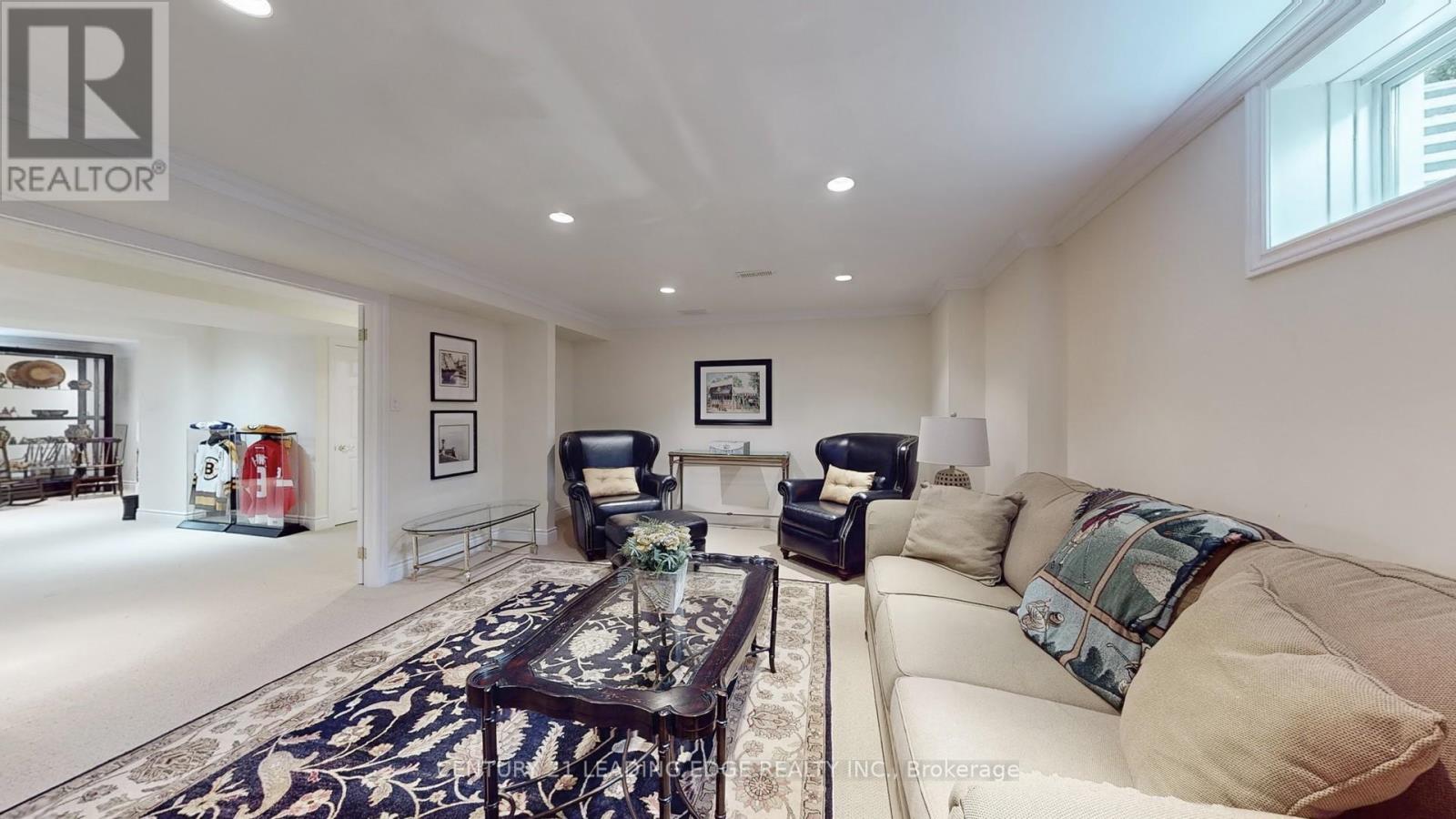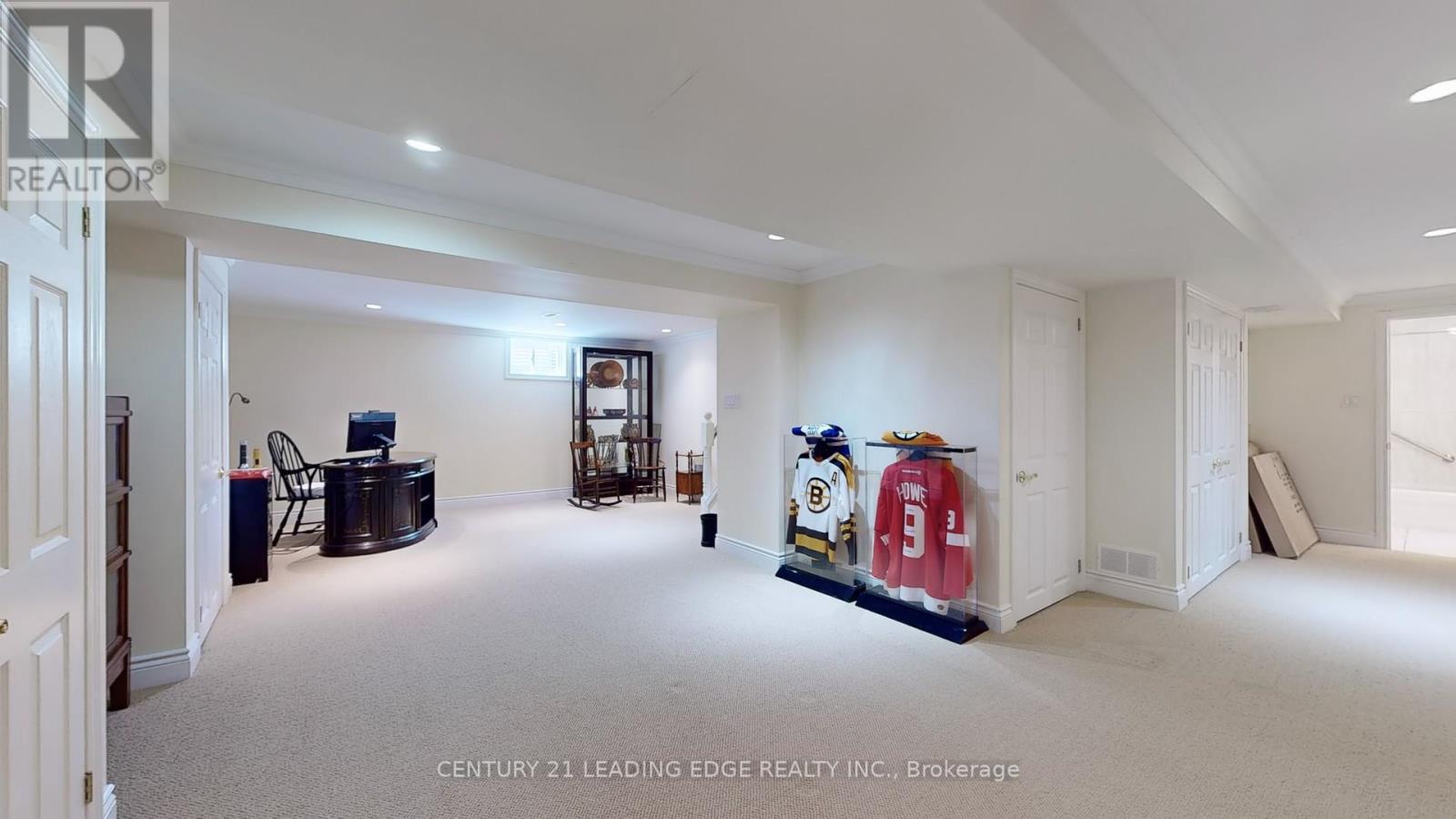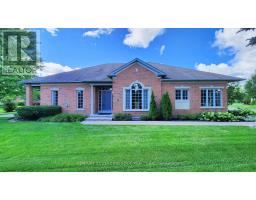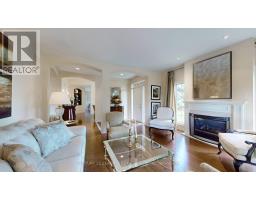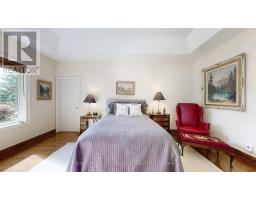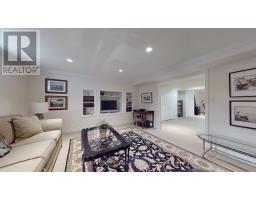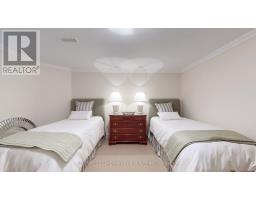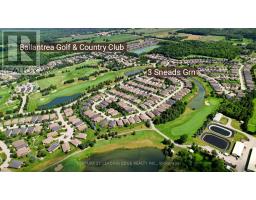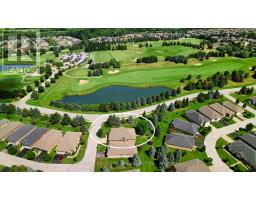3 Snead's Green Whitchurch-Stouffville, Ontario L4A 1M3
$1,648,000Maintenance, Parcel of Tied Land
$605 Monthly
Maintenance, Parcel of Tied Land
$605 MonthlyMagnificent Grand Cypress Model. Approx. 2065 Sqft Of Luxury In The Florida Resort-Like Community Ballantrae Golf & Country Club. This Elegant Show Stopper Is Loaded With Sophisticated Details And Luxury Throughout 2 Fireplaces, Renovated Chefs Kitchen With Centre Island/Breakfast Bar. Amazing Separate Dining Room For Those Elegant Dinner Parties, A Private Office/Den Off The Kitchen. Truly One Of The Areas Finest Homes! Wonderful Master Suite With A 4-Pc Ensuite And Large Walk-In. Guest Suite/2nd Bedroom Comes With 3-Pc Bathroom And Large Walk-In Closet. The Lot Is Loaded With Trees And Has Lots Of Privacy. Professionally Finished Lower Level With A 4-Pc Bathroom. Lifestyle Offer Lawn Maintenance, Snow Removal, Garbage Removal, Indoor Pool, Sauna, Tennis, Gym And Restaurant, Etc. And Of Course, Golf! Don't Miss This One - Only 10 Mins To Hwy. 404 To Toronto! **** EXTRAS **** All ELF's, All Window Coverings, S/S Refrigerator, S/S Stove, S/S Built-In Range-hood Microwave, S/S Dishwasher, Dryer And Washer. (id:50886)
Open House
This property has open houses!
2:00 pm
Ends at:4:00 pm
2:00 pm
Ends at:4:00 pm
Property Details
| MLS® Number | N9363762 |
| Property Type | Single Family |
| Community Name | Ballantrae |
| CommunityFeatures | Community Centre |
| ParkingSpaceTotal | 4 |
| ViewType | View |
Building
| BathroomTotal | 4 |
| BedroomsAboveGround | 2 |
| BedroomsBelowGround | 1 |
| BedroomsTotal | 3 |
| Amenities | Fireplace(s) |
| Appliances | Barbeque, Garburator, Water Softener |
| ArchitecturalStyle | Bungalow |
| BasementDevelopment | Finished |
| BasementType | N/a (finished) |
| ConstructionStyleAttachment | Detached |
| CoolingType | Central Air Conditioning |
| ExteriorFinish | Brick |
| FireplacePresent | Yes |
| FireplaceTotal | 2 |
| FlooringType | Hardwood, Carpeted |
| FoundationType | Concrete |
| HalfBathTotal | 1 |
| HeatingFuel | Natural Gas |
| HeatingType | Forced Air |
| StoriesTotal | 1 |
| SizeInterior | 1999.983 - 2499.9795 Sqft |
| Type | House |
| UtilityWater | Municipal Water |
Parking
| Attached Garage |
Land
| Acreage | No |
| LandscapeFeatures | Landscaped |
| Sewer | Sanitary Sewer |
| SizeDepth | 115 Ft ,1 In |
| SizeFrontage | 58 Ft ,4 In |
| SizeIrregular | 58.4 X 115.1 Ft |
| SizeTotalText | 58.4 X 115.1 Ft |
| SurfaceWater | Lake/pond |
Rooms
| Level | Type | Length | Width | Dimensions |
|---|---|---|---|---|
| Basement | Recreational, Games Room | 6.53 m | 4.98 m | 6.53 m x 4.98 m |
| Basement | Sitting Room | 5.21 m | 4.32 m | 5.21 m x 4.32 m |
| Basement | Bedroom | 4.32 m | 4.27 m | 4.32 m x 4.27 m |
| Ground Level | Living Room | 4.88 m | 4.42 m | 4.88 m x 4.42 m |
| Ground Level | Family Room | 4.65 m | 3.4 m | 4.65 m x 3.4 m |
| Ground Level | Dining Room | 3.56 m | 3.53 m | 3.56 m x 3.53 m |
| Ground Level | Kitchen | 3.43 m | 3.56 m | 3.43 m x 3.56 m |
| Ground Level | Den | 3.45 m | 2.36 m | 3.45 m x 2.36 m |
| Ground Level | Primary Bedroom | 5.97 m | 3.94 m | 5.97 m x 3.94 m |
| Ground Level | Bedroom 2 | 3.43 m | 3.2 m | 3.43 m x 3.2 m |
Interested?
Contact us for more information
Sylvia Morris
Salesperson
178 Main St Unit 200
Unionville, Ontario L3R 2G9































