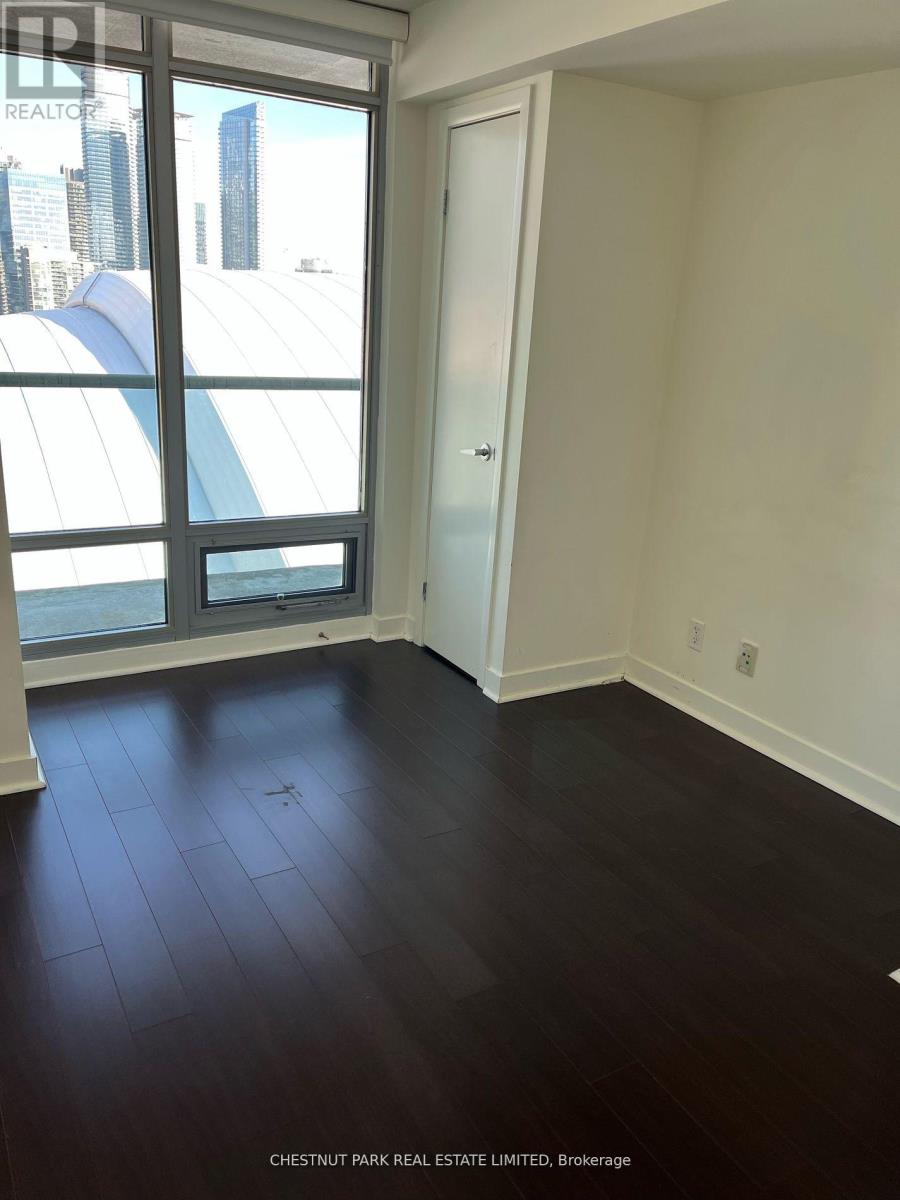3501 - 81 Navy Wharf Court E Toronto, Ontario M5V 3S2
$2,875 Monthly
Welcome to the heart of downtown Toronto! Steps away from the Harbour Front, Rogers Centre, C.N. Tower, Restaurants, Bars and the Financial District is this spacious 1 Bed/1 Bath + Den suite. With almost 700 square feet, and bathed in natural light, this open concept suite comes with the most astonishing views (can see games in the sky dome when the roof is open). Not only surrounded by incredible city views it also includes a clear view of beautiful Lake Ontario. PARKING SPOT INCLUDED **** EXTRAS **** Enjoy the generous amenities including an indoor pool & sauna, gym, party room, movie theatre, gorgeous gardens, outdoor dining, 24 hour concierge, visitor parking and more. (id:50886)
Property Details
| MLS® Number | C9363788 |
| Property Type | Single Family |
| Community Name | Waterfront Communities C1 |
| AmenitiesNearBy | Hospital, Park, Public Transit |
| CommunityFeatures | Pets Not Allowed, Community Centre |
| Features | Balcony, Carpet Free, In Suite Laundry |
| ParkingSpaceTotal | 1 |
| PoolType | Indoor Pool |
| ViewType | View |
Building
| BathroomTotal | 1 |
| BedroomsAboveGround | 1 |
| BedroomsTotal | 1 |
| Amenities | Security/concierge, Exercise Centre, Party Room, Sauna |
| Appliances | Dishwasher, Dryer, Microwave, Refrigerator, Stove, Washer |
| CoolingType | Central Air Conditioning |
| ExteriorFinish | Concrete |
| FlooringType | Laminate |
| HeatingFuel | Natural Gas |
| HeatingType | Forced Air |
| SizeInterior | 599.9954 - 698.9943 Sqft |
| Type | Apartment |
Parking
| Underground |
Land
| Acreage | No |
| LandAmenities | Hospital, Park, Public Transit |
| SurfaceWater | Lake/pond |
Rooms
| Level | Type | Length | Width | Dimensions |
|---|---|---|---|---|
| Main Level | Living Room | 3.15 m | 3.86 m | 3.15 m x 3.86 m |
| Main Level | Dining Room | 2.44 m | 3.4 m | 2.44 m x 3.4 m |
| Main Level | Kitchen | 2.44 m | 2.29 m | 2.44 m x 2.29 m |
| Main Level | Primary Bedroom | 3.51 m | 2.9 m | 3.51 m x 2.9 m |
| Main Level | Den | 2.44 m | 2.13 m | 2.44 m x 2.13 m |
Interested?
Contact us for more information
Amy Elizabeth Moore
Salesperson
1300 Yonge St Ground Flr
Toronto, Ontario M4T 1X3
Paul Nathan Peterson
Salesperson
1300 Yonge St Ground Flr
Toronto, Ontario M4T 1X3













