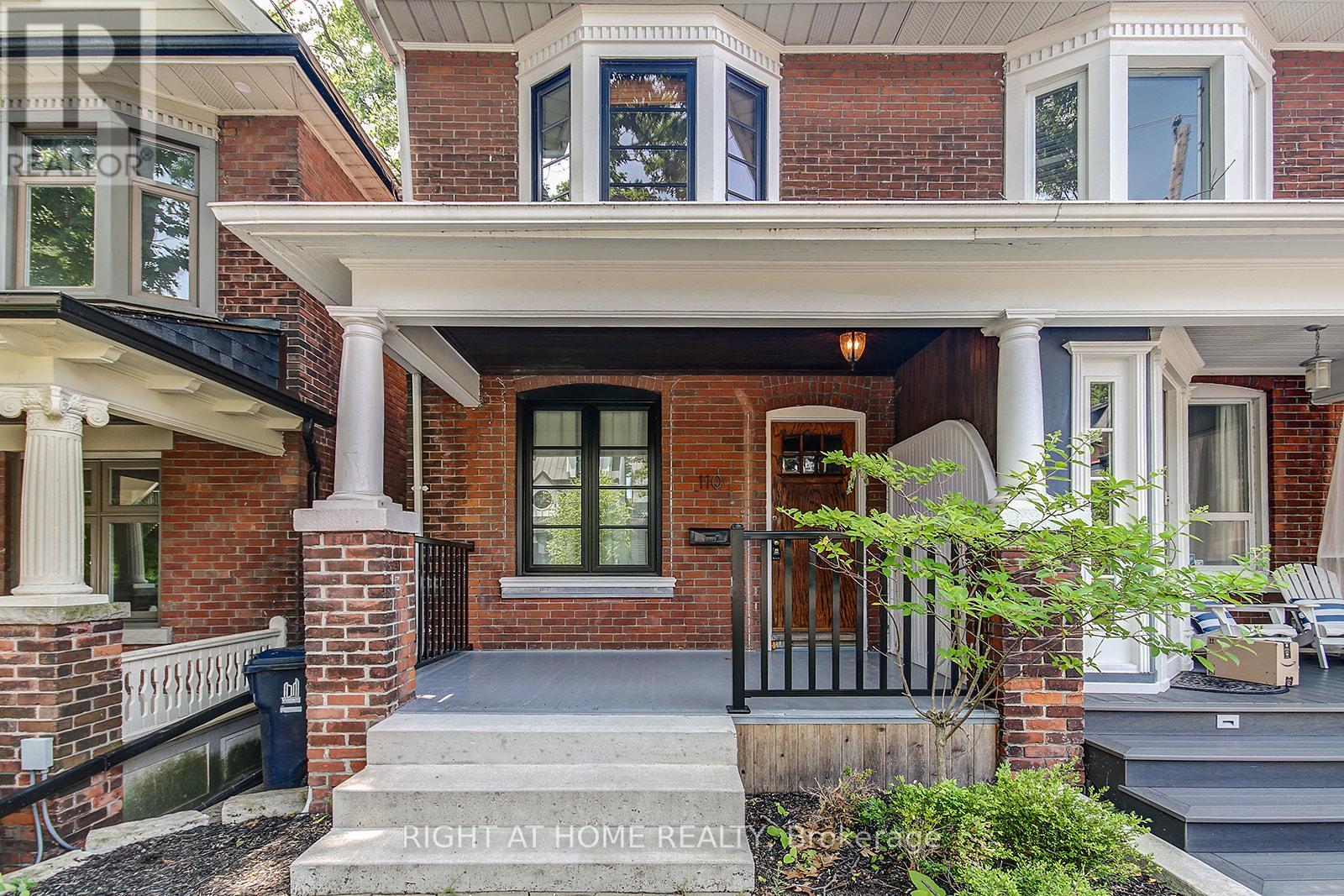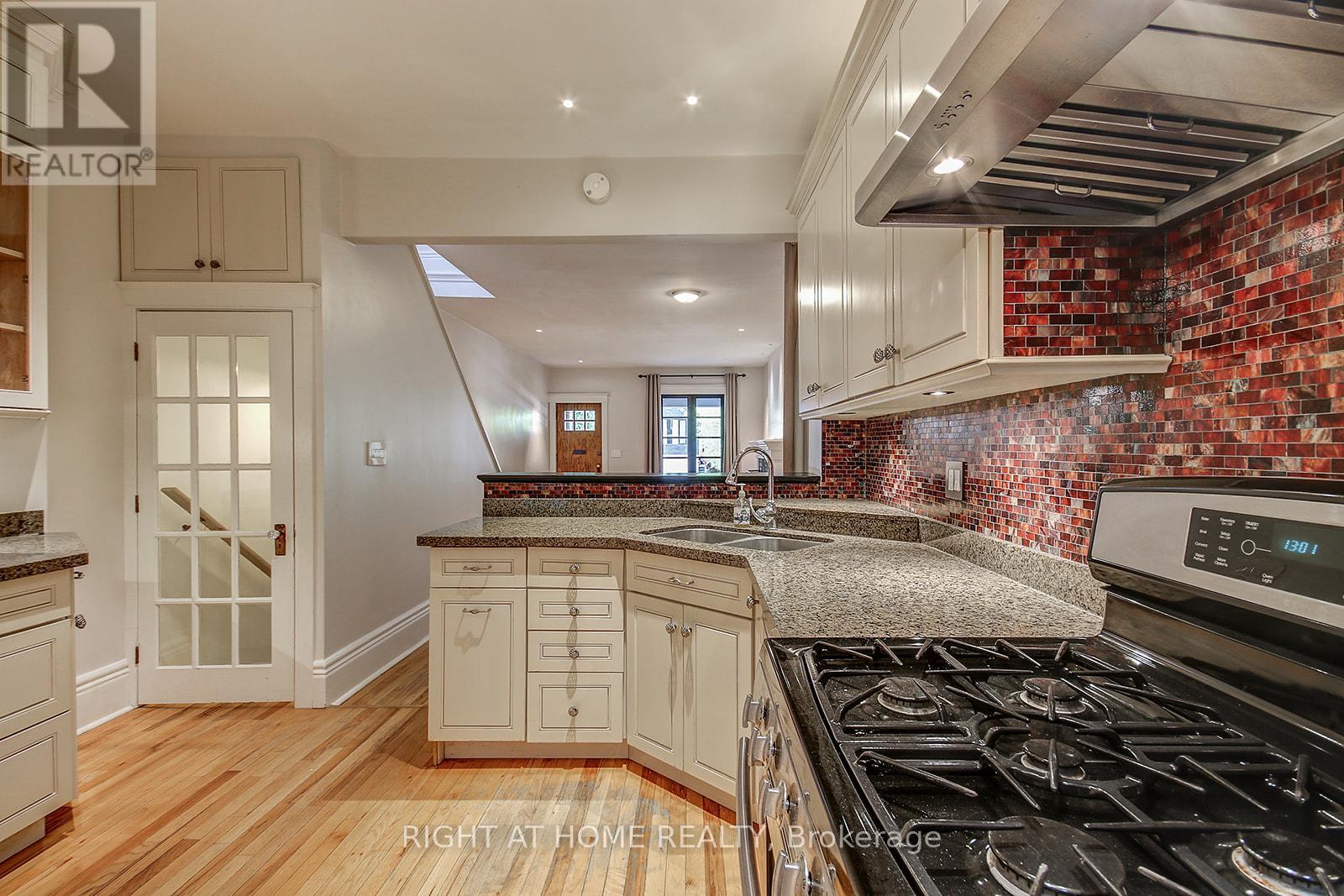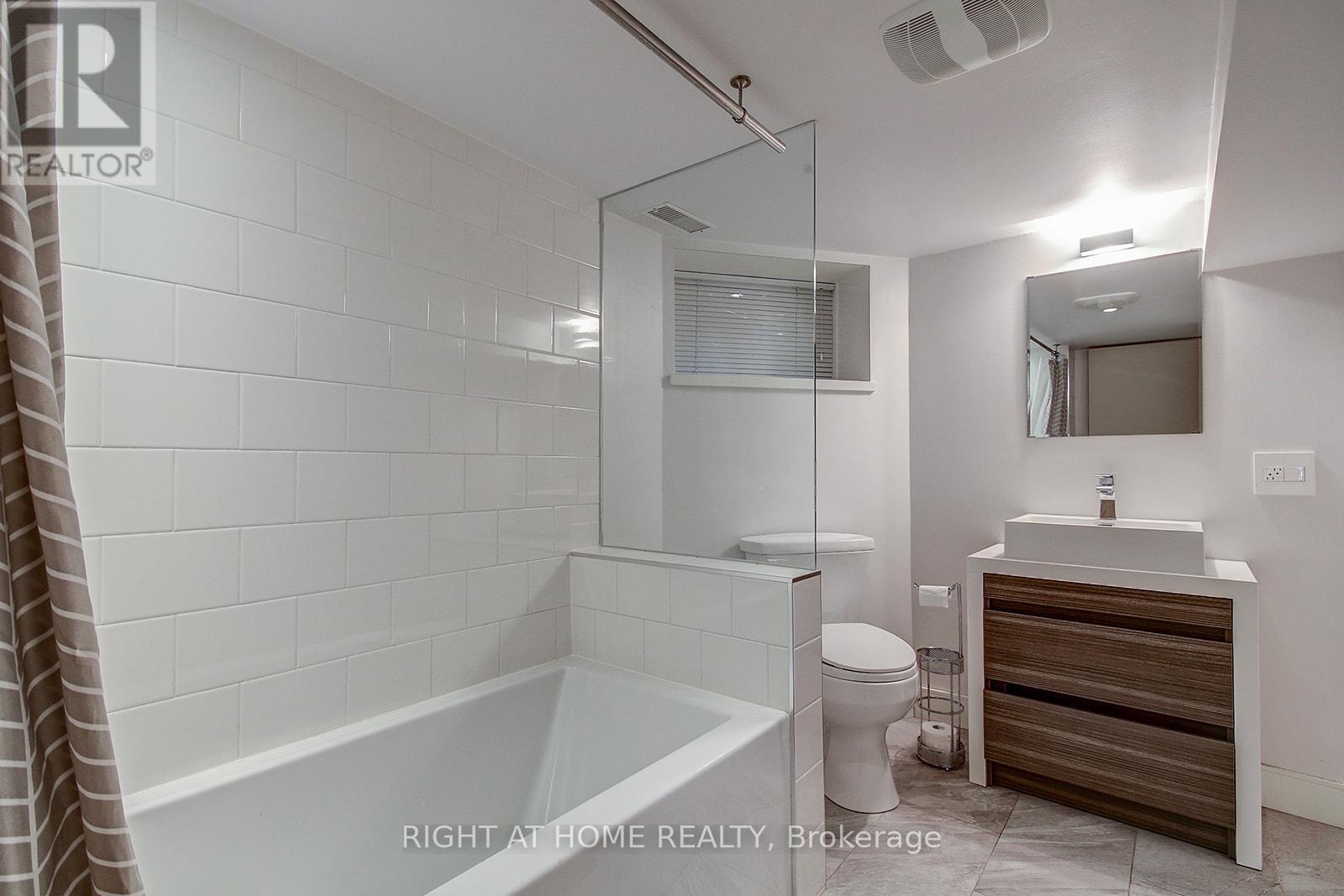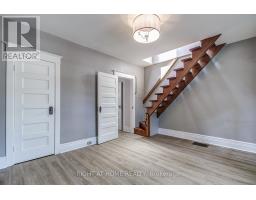110 Scarborough Road Toronto, Ontario M4E 3M5
$5,250 Monthly
Welcome to your new oasis in the desirable Beaches neighborhood! This beautifully maintainedsemi-detached home offers a perfect blend of comfort and style, ideal for families andprofessionals alike. Enjoy an open-concept living and dining area that flows seamlessly, perfectfor entertaining or relaxing with loved ones.With generous natural light and ample closet space,the three bedrooms provide a peaceful retreat at the end of the day. Located just steps away fromparks, and vibrant shops and restaurants along Queen Street. Enjoy easy access to publictransportation and a welcoming community atmosphere. **** EXTRAS **** Street parking available by permit (id:50886)
Property Details
| MLS® Number | E10405386 |
| Property Type | Single Family |
| Community Name | The Beaches |
Building
| BathroomTotal | 2 |
| BedroomsAboveGround | 3 |
| BedroomsTotal | 3 |
| Amenities | Fireplace(s) |
| BasementDevelopment | Finished |
| BasementType | N/a (finished) |
| ConstructionStyleAttachment | Semi-detached |
| CoolingType | Central Air Conditioning |
| ExteriorFinish | Brick |
| FireplacePresent | Yes |
| FoundationType | Concrete |
| HeatingFuel | Natural Gas |
| HeatingType | Forced Air |
| StoriesTotal | 3 |
| Type | House |
| UtilityWater | Municipal Water |
Land
| Acreage | No |
| Sewer | Sanitary Sewer |
Rooms
| Level | Type | Length | Width | Dimensions |
|---|---|---|---|---|
| Second Level | Primary Bedroom | 4.14 m | 4.06 m | 4.14 m x 4.06 m |
| Second Level | Bedroom 2 | 4.14 m | 2.59 m | 4.14 m x 2.59 m |
| Second Level | Bedroom 3 | 3.51 m | 1.93 m | 3.51 m x 1.93 m |
| Second Level | Loft | 3.23 m | 3.23 m | 3.23 m x 3.23 m |
| Basement | Recreational, Games Room | 4.27 m | 3.63 m | 4.27 m x 3.63 m |
| Main Level | Living Room | 4.06 m | 4.06 m | 4.06 m x 4.06 m |
| Main Level | Dining Room | 4.6 m | 3.15 m | 4.6 m x 3.15 m |
| Main Level | Kitchen | 3.56 m | 3.45 m | 3.56 m x 3.45 m |
| Main Level | Sunroom | 2.79 m | 2.06 m | 2.79 m x 2.06 m |
https://www.realtor.ca/real-estate/27612376/110-scarborough-road-toronto-the-beaches-the-beaches
Interested?
Contact us for more information
Linda Fernandes
Broker
480 Eglinton Ave West #30, 106498
Mississauga, Ontario L5R 0G2











































