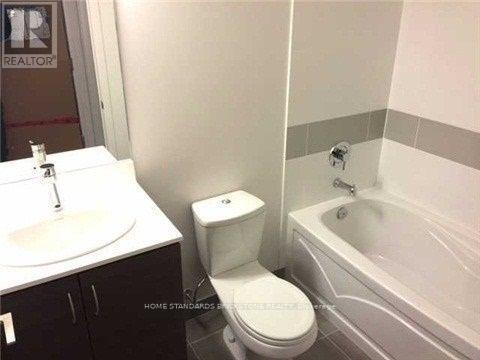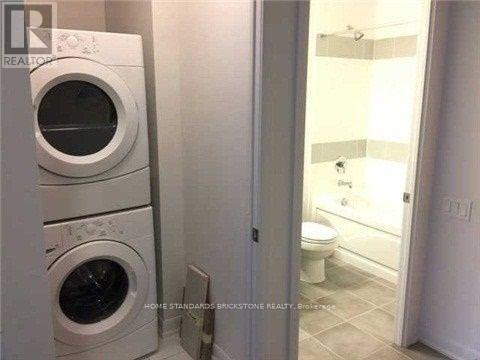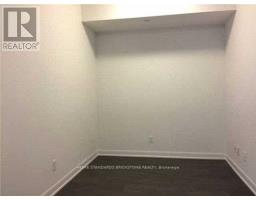111 - 5168 Yonge Street Toronto, Ontario M2N 5P6
2 Bedroom
1 Bathroom
699.9943 - 798.9932 sqft
Indoor Pool
Central Air Conditioning
Forced Air
$2,900 Monthly
Location, Location!! Great Size, One Of Kind Layout!!! Spacious 1+1. Open Concept Living Room And Dining Room. High Ceiling, W/O To Balcony, Built-In Kitchen Appliances, Good Sized Bedroom And Separate Den As A Formal Room. Underground Access To Ttc, North York Centre Library, And #1 Great Building Amenities. 1 Parking. 1 Locker (Same Level As Unit). **** EXTRAS **** S/S Fridge, S/S Cook Top, S/S Built In Oven, S/S Built In Dishwasher, S/S Built In Microwave With Exhaust Hood, Washer, Dryer, 1 Parking, 1 Locker (id:50886)
Property Details
| MLS® Number | C10405395 |
| Property Type | Single Family |
| Community Name | Willowdale West |
| CommunityFeatures | Pet Restrictions |
| ParkingSpaceTotal | 1 |
| PoolType | Indoor Pool |
Building
| BathroomTotal | 1 |
| BedroomsAboveGround | 1 |
| BedroomsBelowGround | 1 |
| BedroomsTotal | 2 |
| Amenities | Security/concierge, Exercise Centre, Party Room, Visitor Parking, Storage - Locker |
| Appliances | Oven - Built-in |
| CoolingType | Central Air Conditioning |
| ExteriorFinish | Concrete |
| FlooringType | Laminate, Ceramic |
| HeatingType | Forced Air |
| SizeInterior | 699.9943 - 798.9932 Sqft |
| Type | Apartment |
Parking
| Underground |
Land
| Acreage | No |
Rooms
| Level | Type | Length | Width | Dimensions |
|---|---|---|---|---|
| Ground Level | Living Room | Measurements not available | ||
| Ground Level | Dining Room | Measurements not available | ||
| Ground Level | Kitchen | Measurements not available | ||
| Ground Level | Primary Bedroom | Measurements not available | ||
| Ground Level | Den | Measurements not available |
Interested?
Contact us for more information
Paul Jung
Broker
Home Standards Brickstone Realty
180 Steeles Ave W #30 & 31
Thornhill, Ontario L4J 2L1
180 Steeles Ave W #30 & 31
Thornhill, Ontario L4J 2L1















