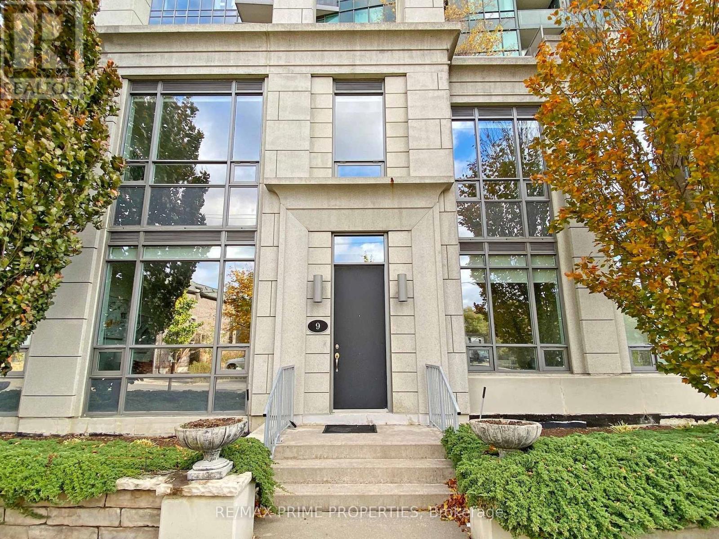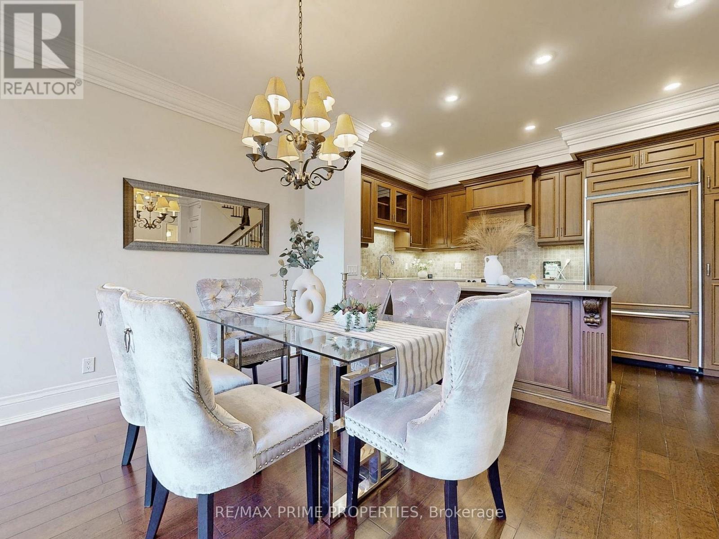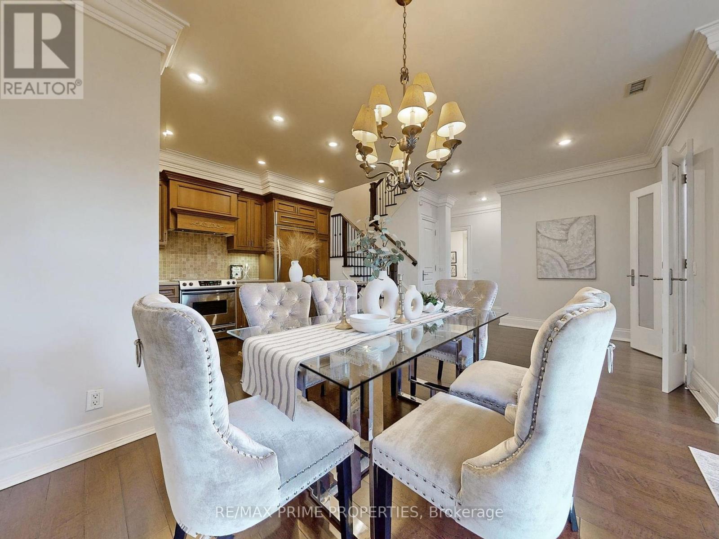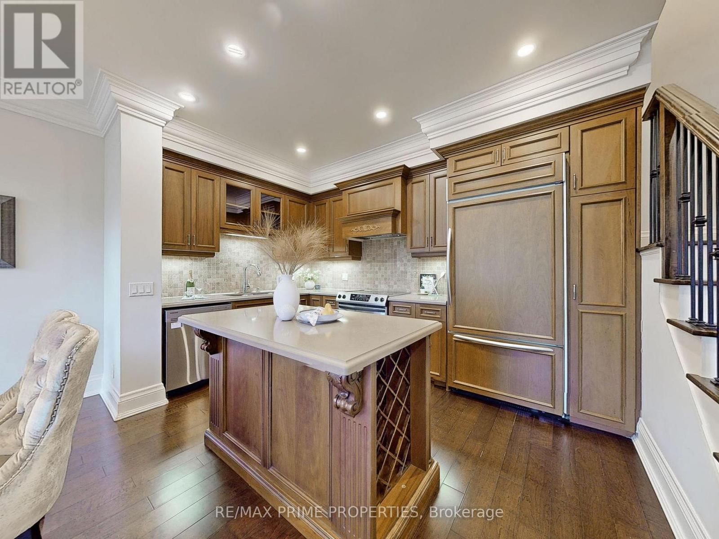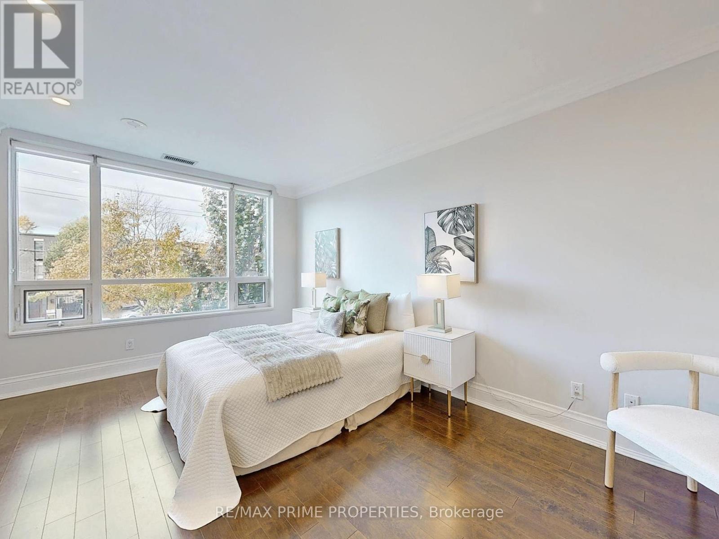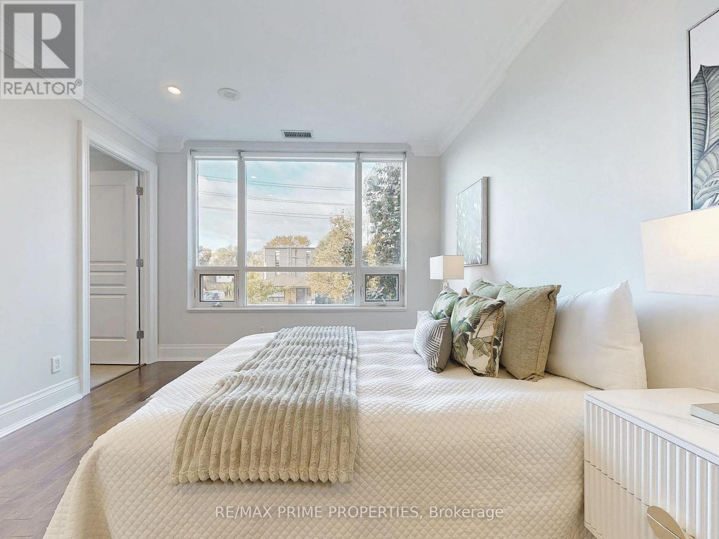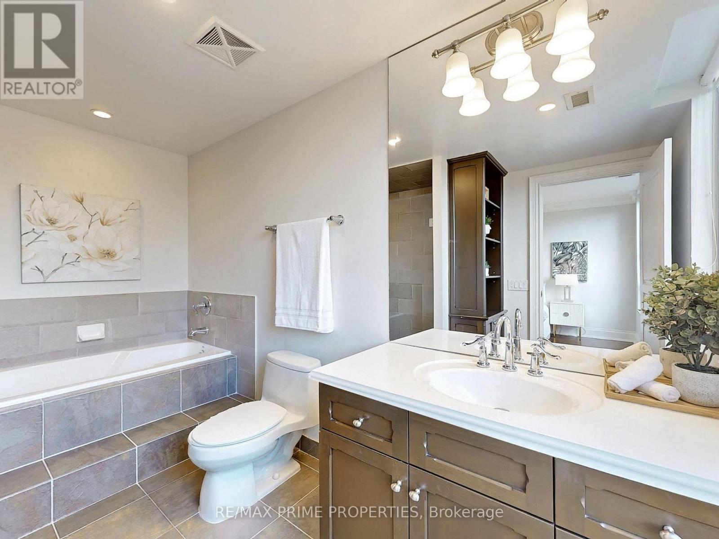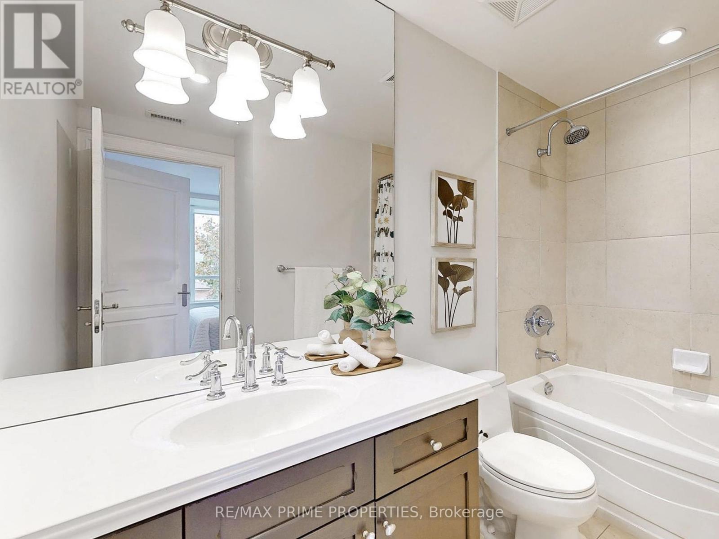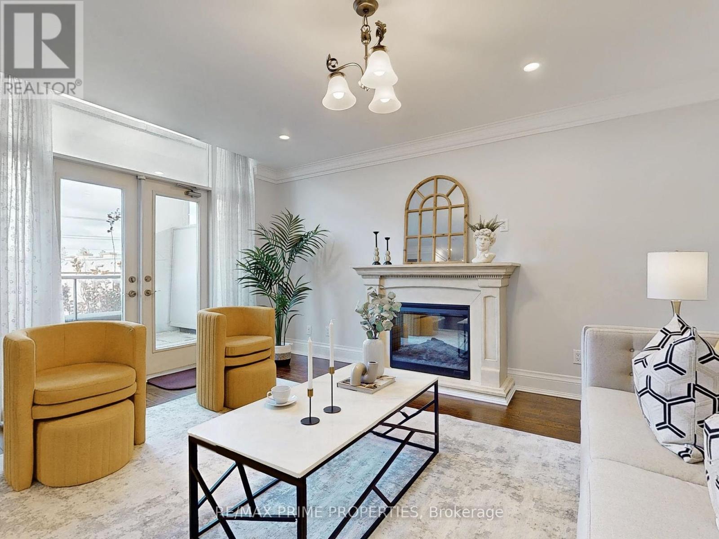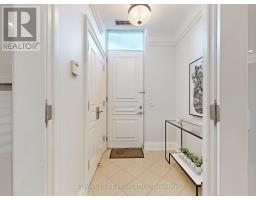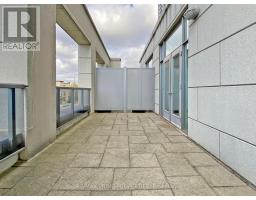9 Greenview Avenue Toronto, Ontario M2M 0A3
$1,598,000Maintenance, Common Area Maintenance, Heat, Insurance, Parking, Water
$1,240.67 Monthly
Maintenance, Common Area Maintenance, Heat, Insurance, Parking, Water
$1,240.67 MonthlyWelcome to this freshly painted stunning 3-story condo townhouse by Tridel, offering the perfect blend of luxury and convenience! This spacious home features 3 bedrooms, 3 bathrooms (including 2 ensuites) and 2 exclusive parking spots. Located just a short walk from Finch Station, you'll enjoy easy access to public transit, making your daily commute a breeze. Explore the vibrant neighbourhood with an array of restaurants, cafes, and a bustling shopping center all within walking distance.Step inside to discover a thoughtfully designed layout with generous living spaces, perfect for entertaining or unwinding. The modern kitchen boasts high-end finishes and ample storage, while the open-concept living and dining area leads to a private outdoor space ideal for relaxation. As a resident, you'll have access to the full suite of Tridel condo amenities including a gym, indoor pool, party room, and more offering everything you need for a balanced and luxurious lifestyle right at your doorstep. Don't miss out on this rare opportunity to own a Tridel townhouse with all the perks of condo living in one of the most desirable areas in the city! **** EXTRAS **** built-in fridge, dishwasher, stove, rangehood. washer/dryer. all existing window coverings and light fixtures. (id:50886)
Property Details
| MLS® Number | C10405394 |
| Property Type | Single Family |
| Community Name | Newtonbrook West |
| AmenitiesNearBy | Park, Public Transit, Schools |
| CommunityFeatures | Pet Restrictions, Community Centre |
| Features | Carpet Free, In Suite Laundry |
| ParkingSpaceTotal | 2 |
| PoolType | Indoor Pool |
Building
| BathroomTotal | 3 |
| BedroomsAboveGround | 3 |
| BedroomsTotal | 3 |
| Amenities | Party Room, Sauna, Visitor Parking, Storage - Locker |
| CoolingType | Central Air Conditioning |
| ExteriorFinish | Concrete |
| FireplacePresent | Yes |
| FlooringType | Hardwood |
| HeatingFuel | Natural Gas |
| HeatingType | Forced Air |
| StoriesTotal | 3 |
| SizeInterior | 1799.9852 - 1998.983 Sqft |
| Type | Row / Townhouse |
Parking
| Attached Garage |
Land
| Acreage | No |
| LandAmenities | Park, Public Transit, Schools |
Rooms
| Level | Type | Length | Width | Dimensions |
|---|---|---|---|---|
| Second Level | Bedroom 2 | 13.6 m | 9.3 m | 13.6 m x 9.3 m |
| Second Level | Primary Bedroom | 16.9 m | 11 m | 16.9 m x 11 m |
| Third Level | Family Room | 14.6 m | 13 m | 14.6 m x 13 m |
| Ground Level | Living Room | 16.6 m | 12.8 m | 16.6 m x 12.8 m |
| Ground Level | Dining Room | 19.6 m | 10.6 m | 19.6 m x 10.6 m |
| Ground Level | Kitchen | 13.3 m | 7.9 m | 13.3 m x 7.9 m |
| Ground Level | Bedroom | 9.9 m | 9.3 m | 9.9 m x 9.3 m |
Interested?
Contact us for more information
Helen Liu
Broker of Record
72 Copper Creek Dr #101b
Markham, Ontario L6B 0P2



