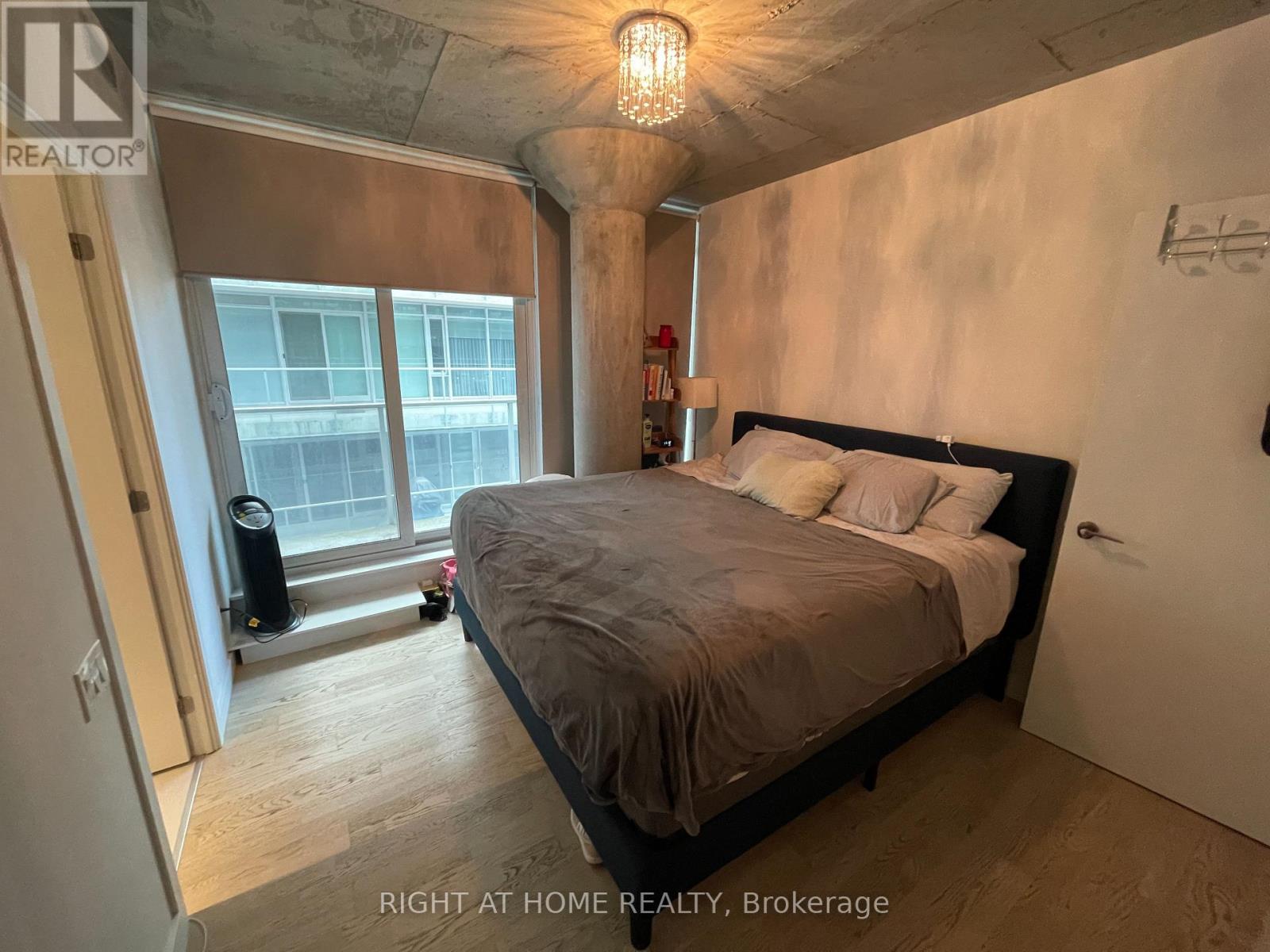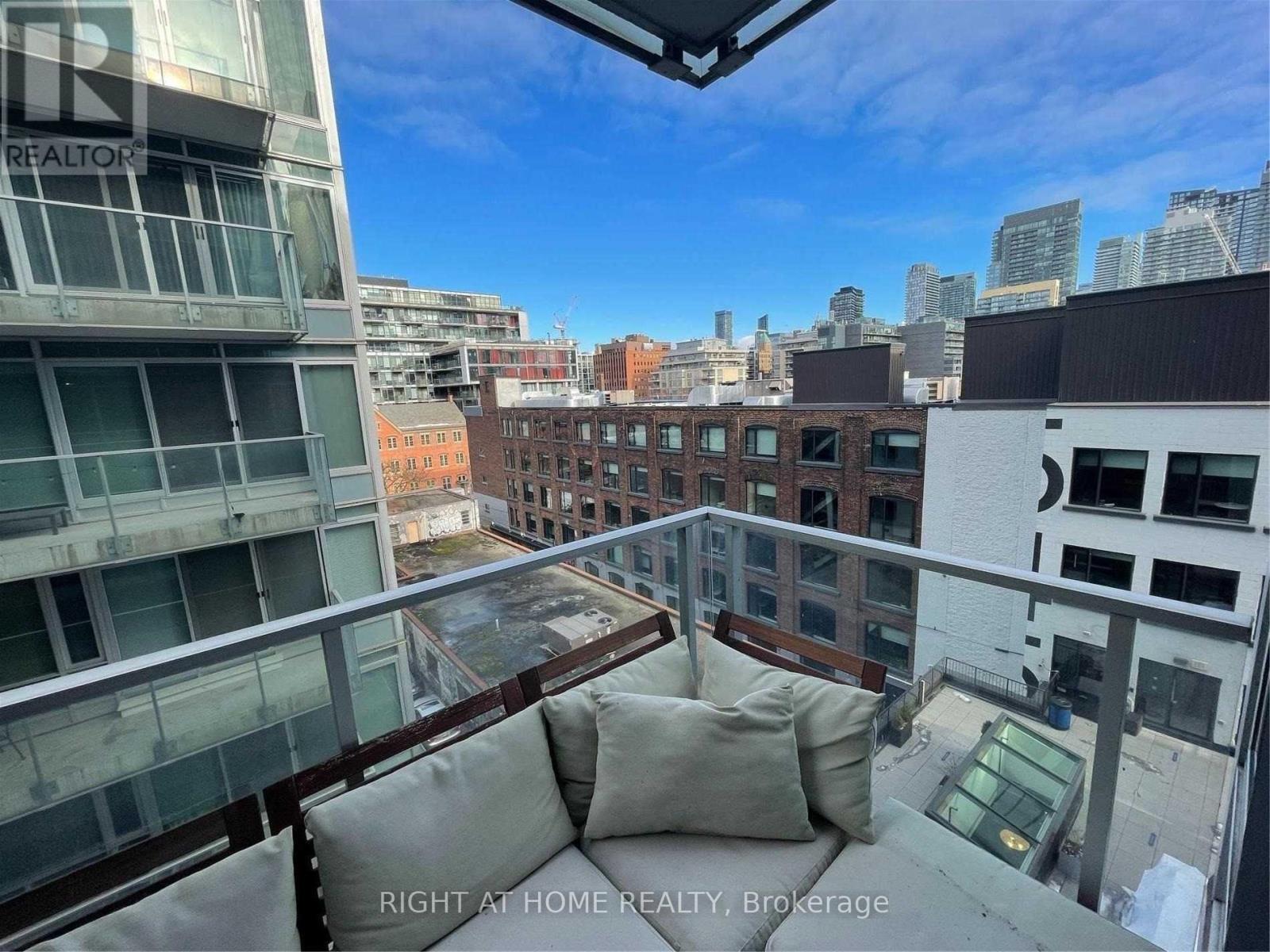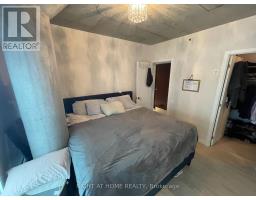721 - 75 Portland Street Toronto, Ontario M5V 2M9
2 Bedroom
2 Bathroom
899.9921 - 998.9921 sqft
Central Air Conditioning
Forced Air
$3,800 Monthly
Trendy 75 Portland At King West & Portland. 2 Bedrooms With Large Walk In Closets & 2 Full Bathrooms With Amazing DowntownSkyline View. 970 Sq Ft With Large 239 Sq Ft Balcony, Hardwood Floors, Stainless Steel Appliances, Granite Counters, Exposed Concrete Columns & Ceilings. Parking & Locker Included. Prime Location, Close To Finance District & Entertainment - Restaurants, TTC, Parks, Gyms. Walk Score Of 98. **** EXTRAS **** Stainless Steel Fridge, Stove, Dishwasher, Range hood, Microwave, Stackable Washer/Dryer. Tenant Pays Hydro. Floor Plan Attached. (id:50886)
Property Details
| MLS® Number | C10405383 |
| Property Type | Single Family |
| Community Name | Waterfront Communities C1 |
| CommunityFeatures | Pet Restrictions |
| Features | Balcony |
| ParkingSpaceTotal | 1 |
Building
| BathroomTotal | 2 |
| BedroomsAboveGround | 2 |
| BedroomsTotal | 2 |
| Amenities | Storage - Locker, Security/concierge |
| Appliances | Oven - Built-in |
| CoolingType | Central Air Conditioning |
| ExteriorFinish | Concrete |
| FireProtection | Smoke Detectors |
| FlooringType | Hardwood |
| HeatingFuel | Natural Gas |
| HeatingType | Forced Air |
| SizeInterior | 899.9921 - 998.9921 Sqft |
| Type | Apartment |
Parking
| Underground |
Land
| Acreage | No |
Rooms
| Level | Type | Length | Width | Dimensions |
|---|---|---|---|---|
| Main Level | Living Room | 7.007 m | 5 m | 7.007 m x 5 m |
| Main Level | Dining Room | 7.007 m | 5 m | 7.007 m x 5 m |
| Main Level | Kitchen | 7.007 m | 5 m | 7.007 m x 5 m |
| Main Level | Primary Bedroom | 3.65 m | 3.24 m | 3.65 m x 3.24 m |
| Main Level | Bedroom 2 | 3.048 m | 2.75 m | 3.048 m x 2.75 m |
Interested?
Contact us for more information
Alex Moloney
Broker
Right At Home Realty
1396 Don Mills Rd Unit B-121
Toronto, Ontario M3B 0A7
1396 Don Mills Rd Unit B-121
Toronto, Ontario M3B 0A7



































