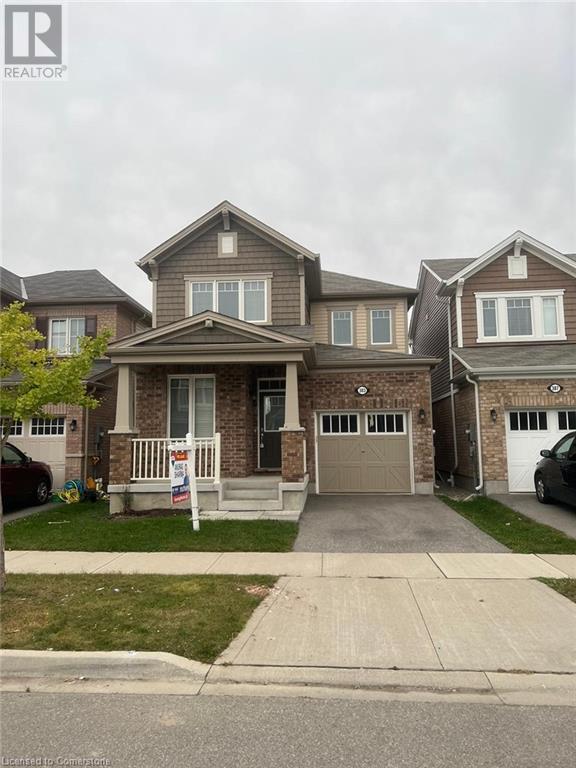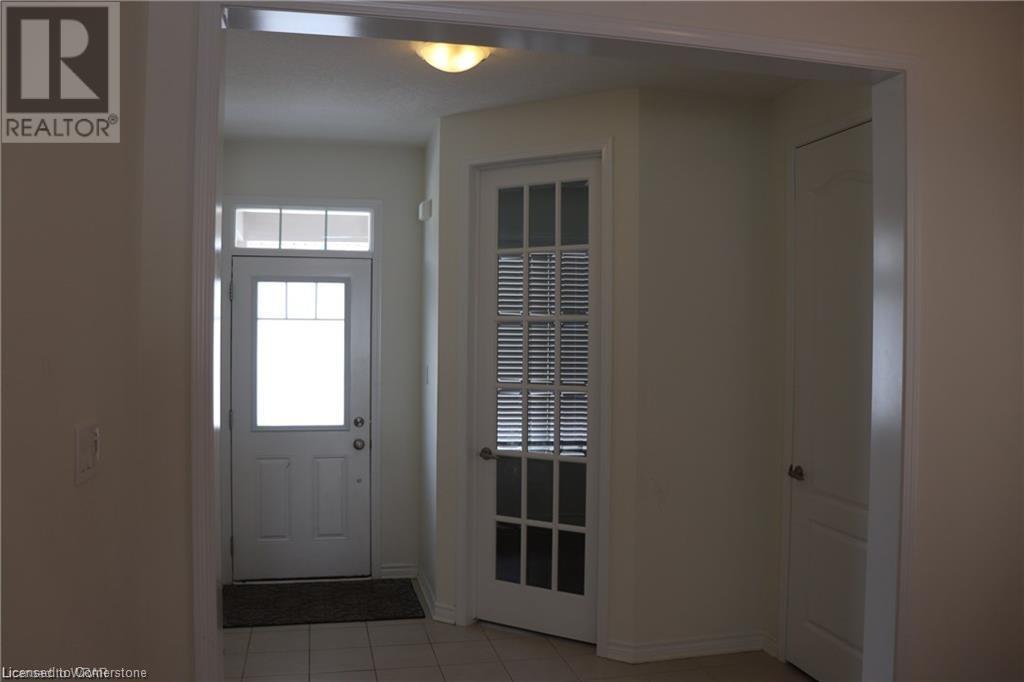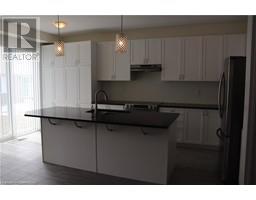383 Grovehill Crescent Kitchener, Ontario N2R 0K9
$3,000 Monthly
Your new home awaits in the prestigious area of Wildflower! This home features 3 beds, 2 full bathrooms, and ample amount of space to entertain your family and friends. Upon entering, you are greeted with a den making work from home a delight. As you approached the main living area, you will noticie the carpet free main floor and the vibrant light coming through the various large windows. The kitchen is a chefs dream, you have abundance amount of cabinetry, counter space, and a large island to entertain your family and friends. The kitchen is equipped with stainless steel appliances, As you head upstairs, you will be have three very generous sized rooms with an ensuite in the primary room. The ensuite boasts a big walk-in closet, adding to the convenience. Speaking of convenience you will also find the laundry room on the upper floor making it even more convenient. This exceptional property is centrally located near great schools, parks, trails, and hi-ways/401. (id:50886)
Property Details
| MLS® Number | 40677041 |
| Property Type | Single Family |
| AmenitiesNearBy | Park, Playground, Public Transit, Schools, Shopping |
| CommunityFeatures | Quiet Area |
| EquipmentType | Water Heater |
| Features | Paved Driveway, Sump Pump |
| ParkingSpaceTotal | 3 |
| RentalEquipmentType | Water Heater |
Building
| BathroomTotal | 3 |
| BedroomsAboveGround | 3 |
| BedroomsTotal | 3 |
| Appliances | Dishwasher, Dryer, Oven - Built-in, Refrigerator, Stove, Washer, Gas Stove(s), Garage Door Opener |
| ArchitecturalStyle | 2 Level |
| BasementDevelopment | Unfinished |
| BasementType | Full (unfinished) |
| ConstructedDate | 2017 |
| ConstructionStyleAttachment | Detached |
| CoolingType | Central Air Conditioning |
| ExteriorFinish | Brick, Vinyl Siding |
| FireProtection | Smoke Detectors |
| FoundationType | Poured Concrete |
| HalfBathTotal | 1 |
| HeatingFuel | Natural Gas |
| HeatingType | Forced Air |
| StoriesTotal | 2 |
| SizeInterior | 1880 Sqft |
| Type | House |
| UtilityWater | Municipal Water |
Parking
| Attached Garage |
Land
| Acreage | No |
| LandAmenities | Park, Playground, Public Transit, Schools, Shopping |
| Sewer | Municipal Sewage System |
| SizeDepth | 89 Ft |
| SizeFrontage | 30 Ft |
| SizeTotalText | Under 1/2 Acre |
| ZoningDescription | Res |
Rooms
| Level | Type | Length | Width | Dimensions |
|---|---|---|---|---|
| Second Level | Laundry Room | Measurements not available | ||
| Second Level | 5pc Bathroom | Measurements not available | ||
| Second Level | 4pc Bathroom | Measurements not available | ||
| Second Level | Bedroom | 11'8'' x 10'2'' | ||
| Second Level | Bedroom | 10'2'' x 10'0'' | ||
| Second Level | Primary Bedroom | 13'2'' x 15'0'' | ||
| Main Level | 2pc Bathroom | Measurements not available | ||
| Main Level | Den | 7'0'' x 9'0'' | ||
| Main Level | Dining Room | 11'2'' x 11'0'' | ||
| Main Level | Great Room | 11'6'' x 16'0'' | ||
| Main Level | Breakfast | 10'0'' x 9'0'' | ||
| Main Level | Kitchen | 10'0'' x 9'0'' |
https://www.realtor.ca/real-estate/27653166/383-grovehill-crescent-kitchener
Interested?
Contact us for more information
Anurag Sharma
Broker
901 Victoria Street N., Suite B
Kitchener, Ontario N2B 3C3
Rahul Gosain
Broker
901 Victoria St. N.
Kitchener, Ontario N2B 3C3



























