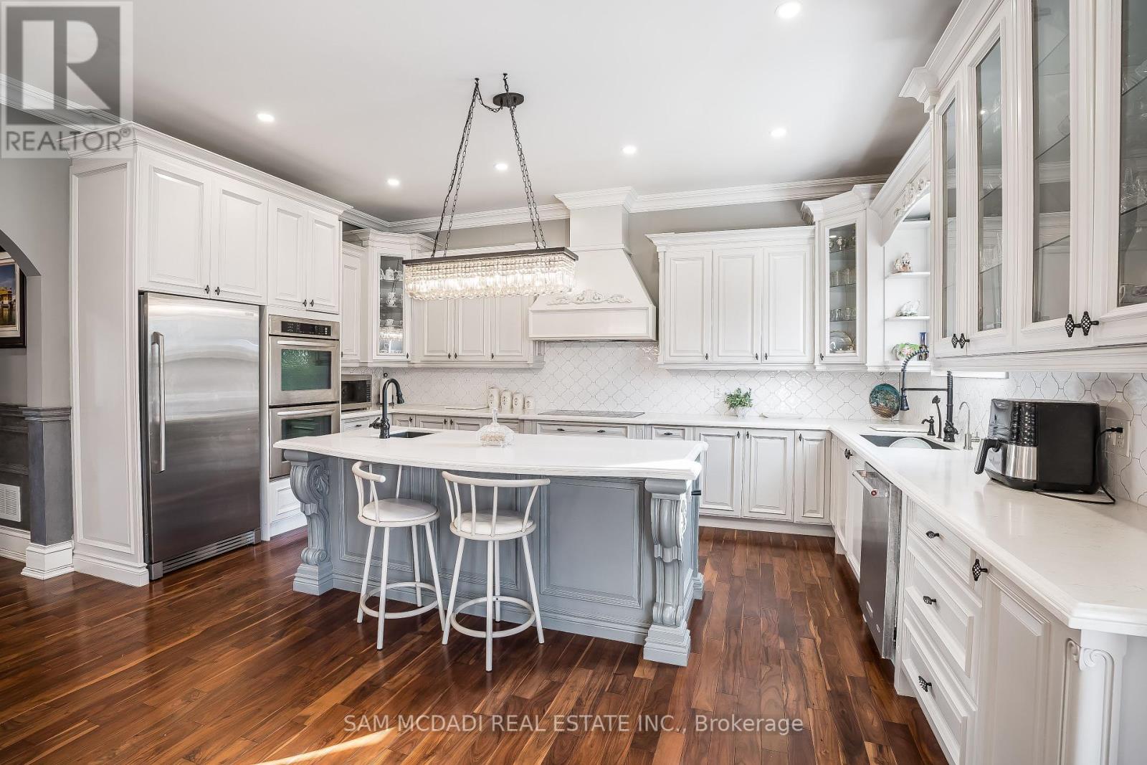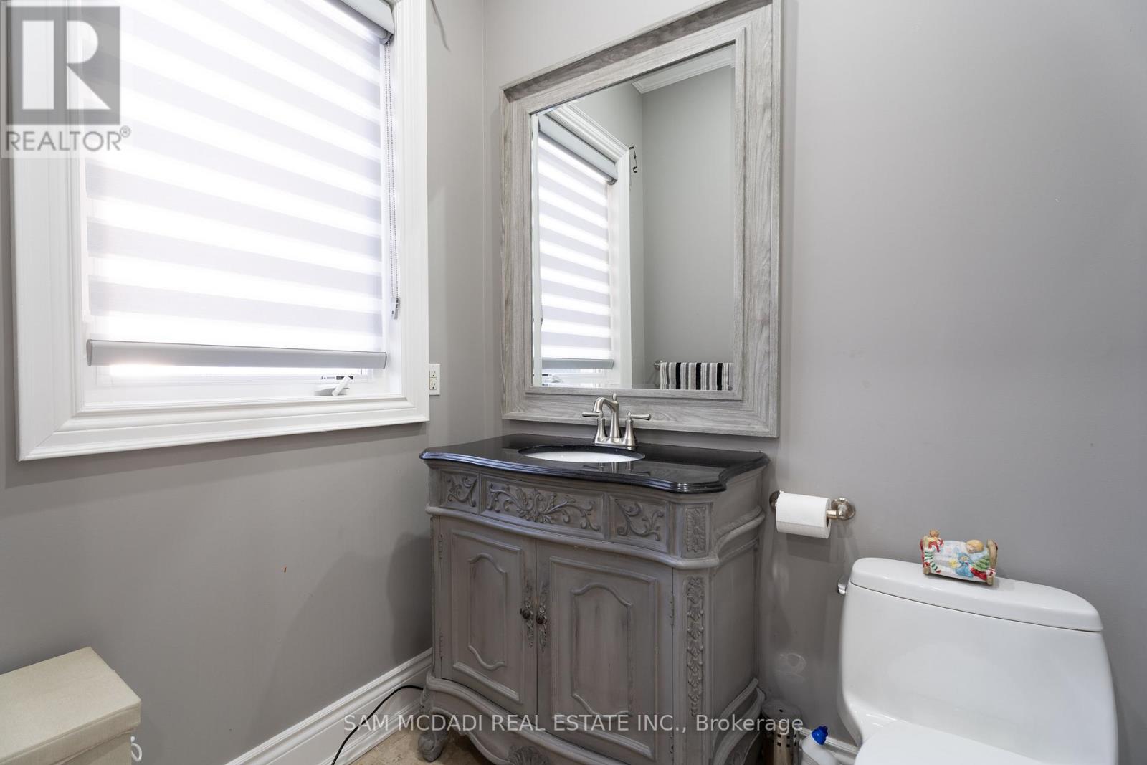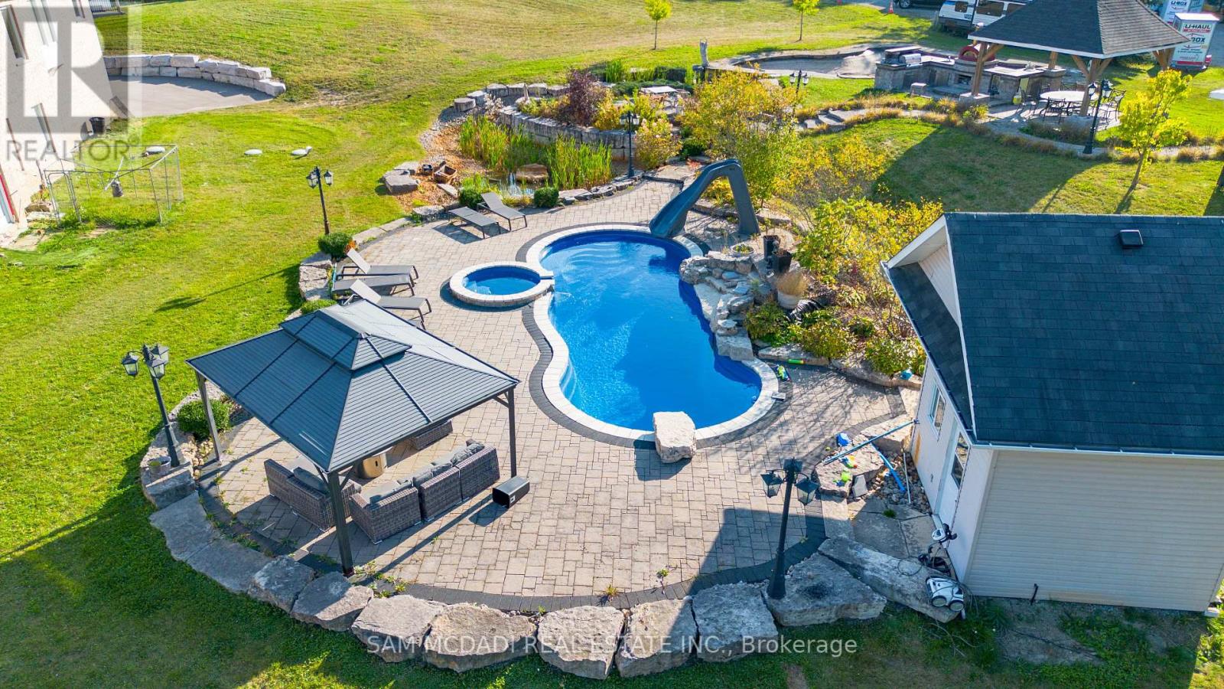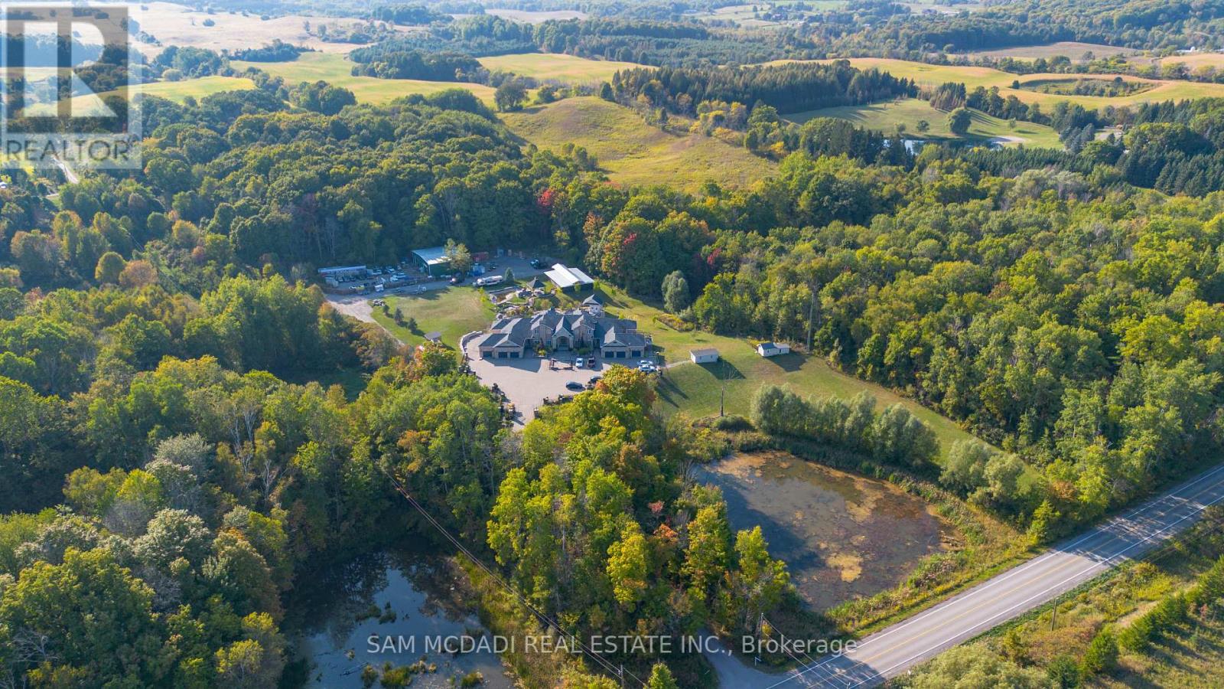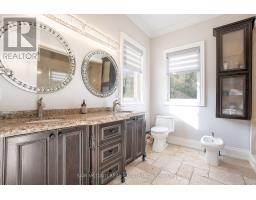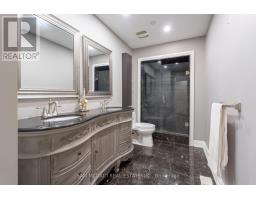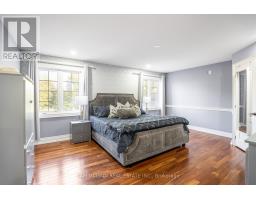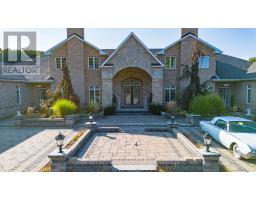16252 11th Concession Road King, Ontario L0G 1T0
$5,499,900
Nestled in the picturesque landscape of Schomberg, Ontario, this grand symmetrical estate sits on a sprawling 13.769-acre lot setback from the main road, offering ultra privacy and tranquility. With an approx. 11,000 sq ft total living space, you are met with soaring ceilings, glistening LED pot lights and gleaming engineered hardwood flooring throughout. Designed for multi-generational living, this residence features two of each principal rooms on the main floor, and 4 kitchens (2 on the main floor and 2 in the basement), thoughtfully positioned on opposite sides of the house for privacy. This one-of-a-kind property exudes sophistication with its expansive and lush surroundings, offering a resort-like atmosphere. The backyard oasis features an inground saltwater pool, a serene fish pond with a waterfall, adding to the property's beautiful allure. You are met with endless possibilities with a 3000 sqft workshop, a separate 2000 sqft space that has the potential to be used as a wedding venue, as well as a third bungalow all ready to be used to generate additional income. Currently generating between $10,000-$12,000 in monthly revenue, this property serves as an exceptional investment opportunity. For convenience, the property offers a total of 7 garages and a vast amount of outdoor parking space. **** EXTRAS **** Enjoy access and a short commute to renowned schools, local parks, charming boutiques, restaurants/cafes, golf courses: Redcrest Golf and Nobleton Lakes Golf Club, equestrian facilities, and major highways: Highway 9, 400 and Highway 27. (id:50886)
Property Details
| MLS® Number | N9374513 |
| Property Type | Single Family |
| Community Name | Rural King |
| AmenitiesNearBy | Park, Schools |
| Features | Wooded Area, Irregular Lot Size, Ravine, Backs On Greenbelt, Conservation/green Belt, Guest Suite |
| ParkingSpaceTotal | 37 |
| PoolType | Inground Pool |
| Structure | Patio(s), Shed |
Building
| BathroomTotal | 12 |
| BedroomsAboveGround | 7 |
| BedroomsBelowGround | 4 |
| BedroomsTotal | 11 |
| Amenities | Canopy, Fireplace(s) |
| Appliances | Garage Door Opener Remote(s), Oven - Built-in, Water Heater, Dryer, Garage Door Opener, Two Washers, Window Coverings |
| BasementDevelopment | Finished |
| BasementFeatures | Apartment In Basement, Walk Out |
| BasementType | N/a (finished) |
| ConstructionStyleAttachment | Detached |
| ConstructionStyleOther | Seasonal |
| CoolingType | Central Air Conditioning |
| ExteriorFinish | Brick, Stone |
| FireProtection | Security System |
| FireplacePresent | Yes |
| FlooringType | Hardwood |
| FoundationType | Poured Concrete |
| HalfBathTotal | 1 |
| HeatingFuel | Propane |
| HeatingType | Forced Air |
| StoriesTotal | 2 |
| SizeInterior | 4999.958 - 99999.6672 Sqft |
| Type | House |
Parking
| Attached Garage |
Land
| Acreage | Yes |
| LandAmenities | Park, Schools |
| LandscapeFeatures | Landscaped |
| Sewer | Septic System |
| SizeDepth | 1454 Ft ,7 In |
| SizeFrontage | 379 Ft |
| SizeIrregular | 379 X 1454.6 Ft |
| SizeTotalText | 379 X 1454.6 Ft|10 - 24.99 Acres |
| ZoningDescription | Ormncl, Ormfp |
Rooms
| Level | Type | Length | Width | Dimensions |
|---|---|---|---|---|
| Second Level | Bedroom 2 | 4.25 m | 3.69 m | 4.25 m x 3.69 m |
| Second Level | Bedroom 3 | 4.3 m | 5.45 m | 4.3 m x 5.45 m |
| Second Level | Bedroom 4 | 4.28 m | 3.66 m | 4.28 m x 3.66 m |
| Second Level | Bedroom 5 | 4.26 m | 5.42 m | 4.26 m x 5.42 m |
| Basement | Recreational, Games Room | 14.3 m | 8.98 m | 14.3 m x 8.98 m |
| Basement | Laundry Room | 5.16 m | 3.65 m | 5.16 m x 3.65 m |
| Basement | Kitchen | 3.18 m | 5.24 m | 3.18 m x 5.24 m |
| Main Level | Kitchen | 5.5 m | 4.8 m | 5.5 m x 4.8 m |
| Main Level | Dining Room | 6.06 m | 3.56 m | 6.06 m x 3.56 m |
| Main Level | Living Room | 4.66 m | 5.43 m | 4.66 m x 5.43 m |
| Main Level | Family Room | 5 m | 5.75 m | 5 m x 5.75 m |
| Main Level | Primary Bedroom | 6.3 m | 4.23 m | 6.3 m x 4.23 m |
Utilities
| Cable | Installed |
| Sewer | Available |
https://www.realtor.ca/real-estate/27483818/16252-11th-concession-road-king-rural-king
Interested?
Contact us for more information
Sam Allan Mcdadi
Salesperson
110 - 5805 Whittle Rd
Mississauga, Ontario L4Z 2J1













