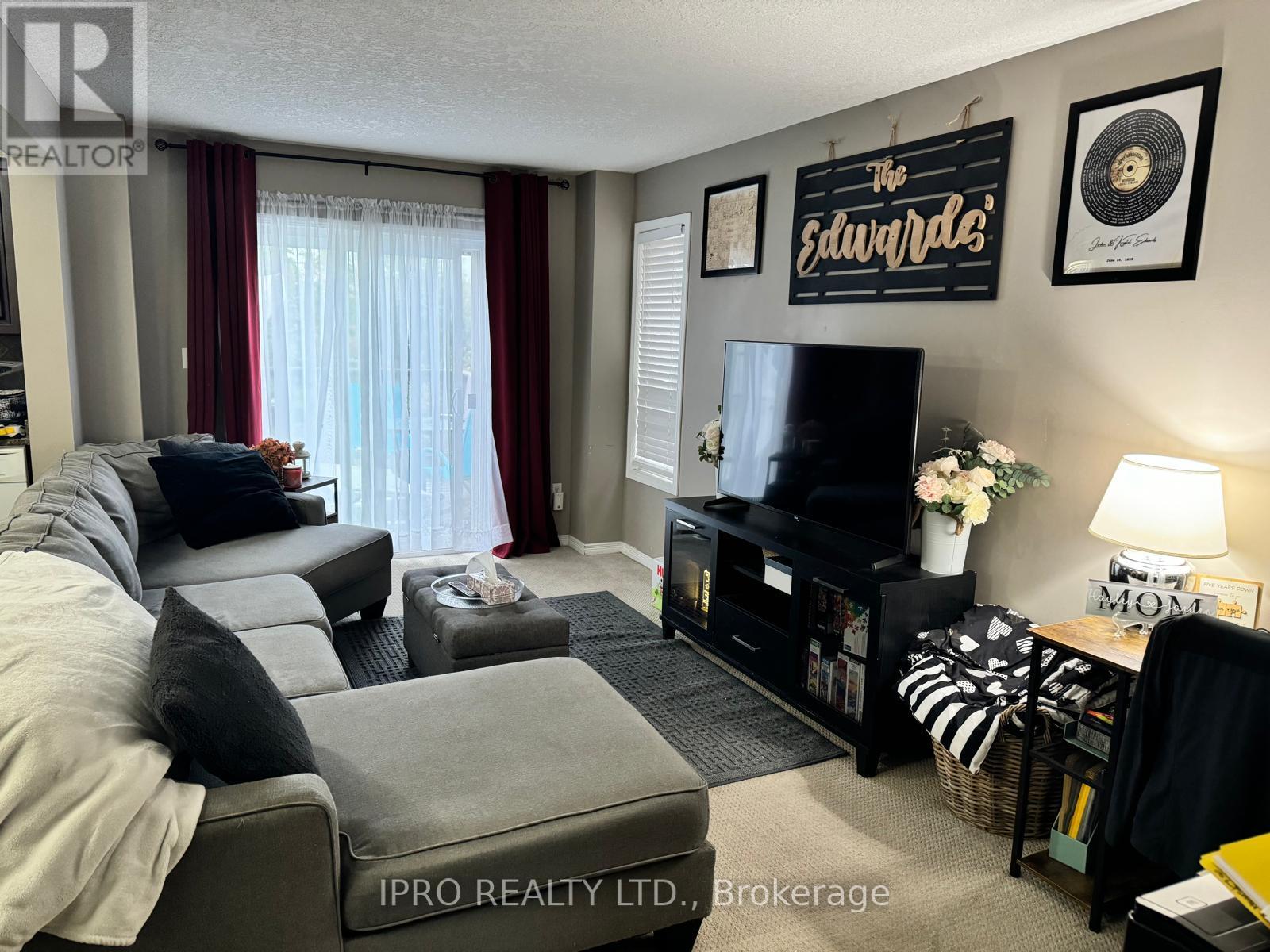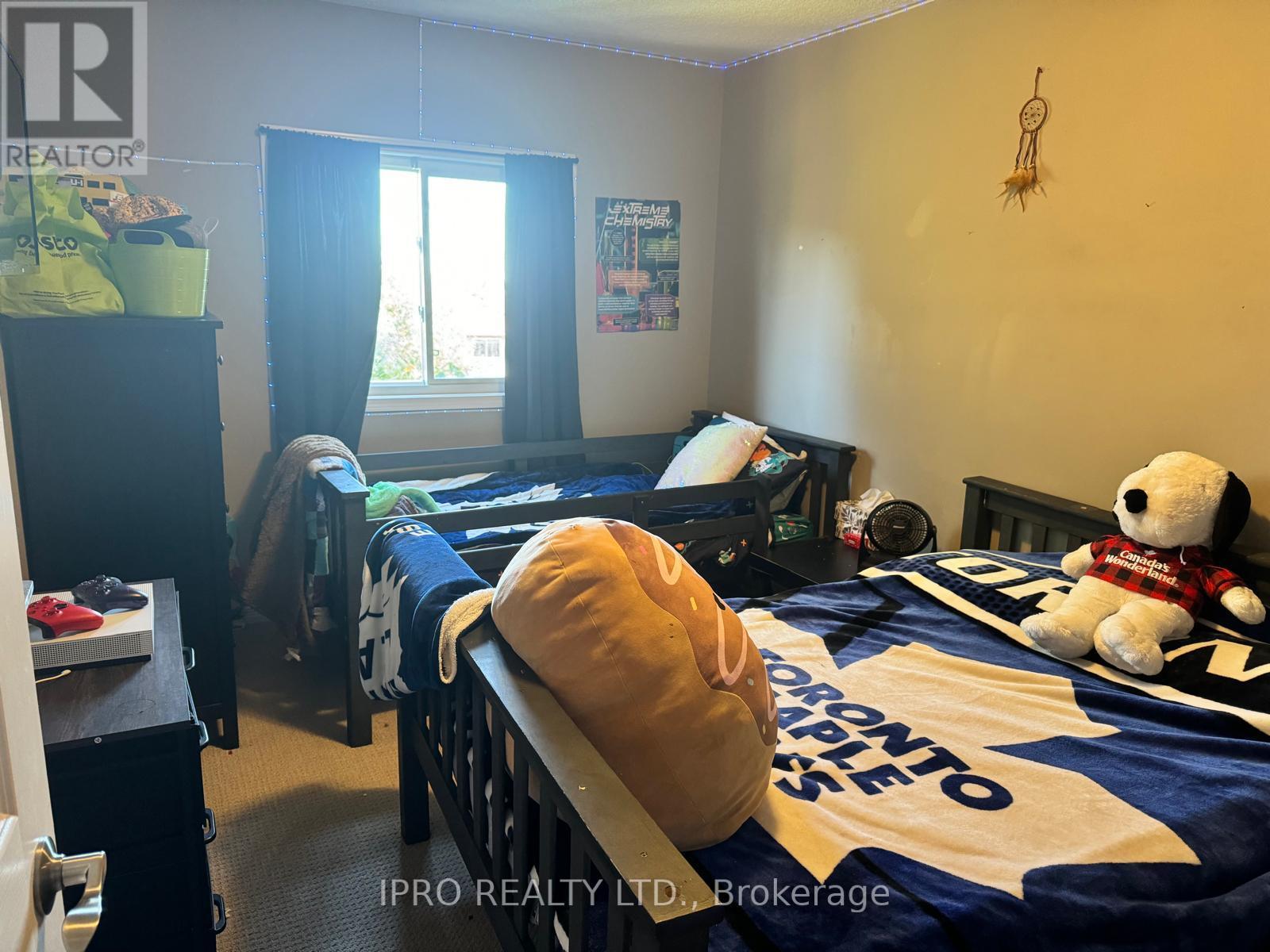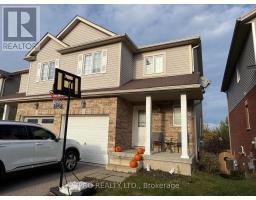152 Windale Crescent Kitchener, Ontario N2E 0A4
$2,800 Monthly
For Lease Semi Detached, 3 Bed, 3 Bath with a walkout basement. Spacious Rooms with open-concept main floor, combining the living, dining, and kitchen areas. Perfect for family living and entertaining. The kitchen features great space and storage, making family dinners and hosting gatherings a breeze! Upstairs you will find 3 bedrooms and 2 bathrooms. The private backyard provides a covered Deck walkout Basement and makes outdoor entertaining a breeze. Conveniently located behind Sunrise Mall with easy access to schools, park amenities and highway. Book your showing today! (id:50886)
Property Details
| MLS® Number | X10405347 |
| Property Type | Single Family |
| Features | In Suite Laundry |
| ParkingSpaceTotal | 2 |
| Structure | Deck |
Building
| BathroomTotal | 3 |
| BedroomsAboveGround | 3 |
| BedroomsTotal | 3 |
| BasementDevelopment | Unfinished |
| BasementType | Full (unfinished) |
| ConstructionStyleAttachment | Semi-detached |
| CoolingType | Central Air Conditioning |
| ExteriorFinish | Vinyl Siding, Brick |
| FoundationType | Poured Concrete |
| HalfBathTotal | 1 |
| HeatingFuel | Natural Gas |
| HeatingType | Forced Air |
| StoriesTotal | 2 |
| SizeInterior | 1099.9909 - 1499.9875 Sqft |
| Type | House |
| UtilityWater | Municipal Water |
Parking
| Detached Garage |
Land
| Acreage | No |
| Sewer | Sanitary Sewer |
| SizeDepth | 85 Ft ,7 In |
| SizeFrontage | 24 Ft ,7 In |
| SizeIrregular | 24.6 X 85.6 Ft |
| SizeTotalText | 24.6 X 85.6 Ft|under 1/2 Acre |
Rooms
| Level | Type | Length | Width | Dimensions |
|---|---|---|---|---|
| Second Level | Bedroom | 4.34 m | 3.73 m | 4.34 m x 3.73 m |
| Second Level | Bedroom 2 | 3.12 m | 3.1 m | 3.12 m x 3.1 m |
| Second Level | Bedroom 3 | 2.74 m | 3.45 m | 2.74 m x 3.45 m |
| Basement | Other | 15 m | 10 m | 15 m x 10 m |
| Main Level | Great Room | 5.89 m | 3.61 m | 5.89 m x 3.61 m |
| Main Level | Kitchen | 2.59 m | 3.56 m | 2.59 m x 3.56 m |
| Main Level | Dining Room | 2.29 m | 3.12 m | 2.29 m x 3.12 m |
https://www.realtor.ca/real-estate/27612275/152-windale-crescent-kitchener
Interested?
Contact us for more information
Vinesh Kaliga
Broker
55 City Centre Drive #503
Mississauga, Ontario L5B 1M3
Kamesh Chittella
Salesperson
55 City Centre Drive #503
Mississauga, Ontario L5B 1M3





















