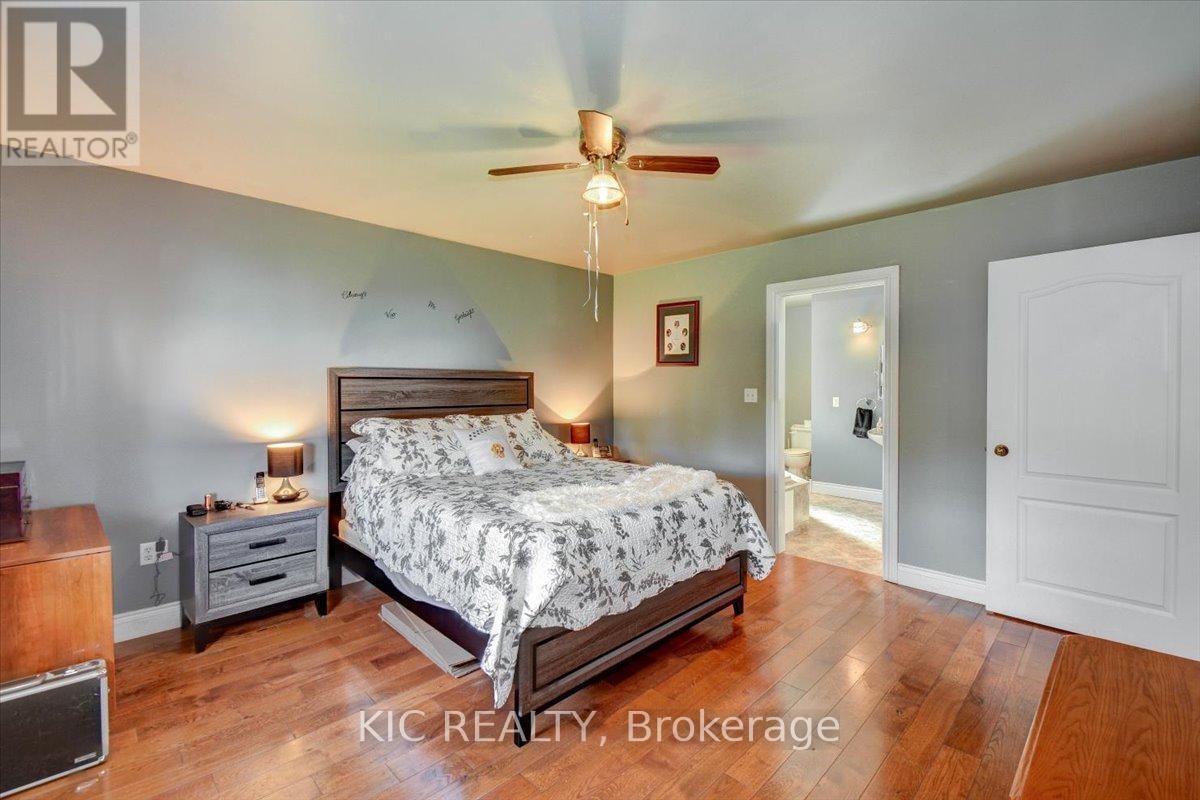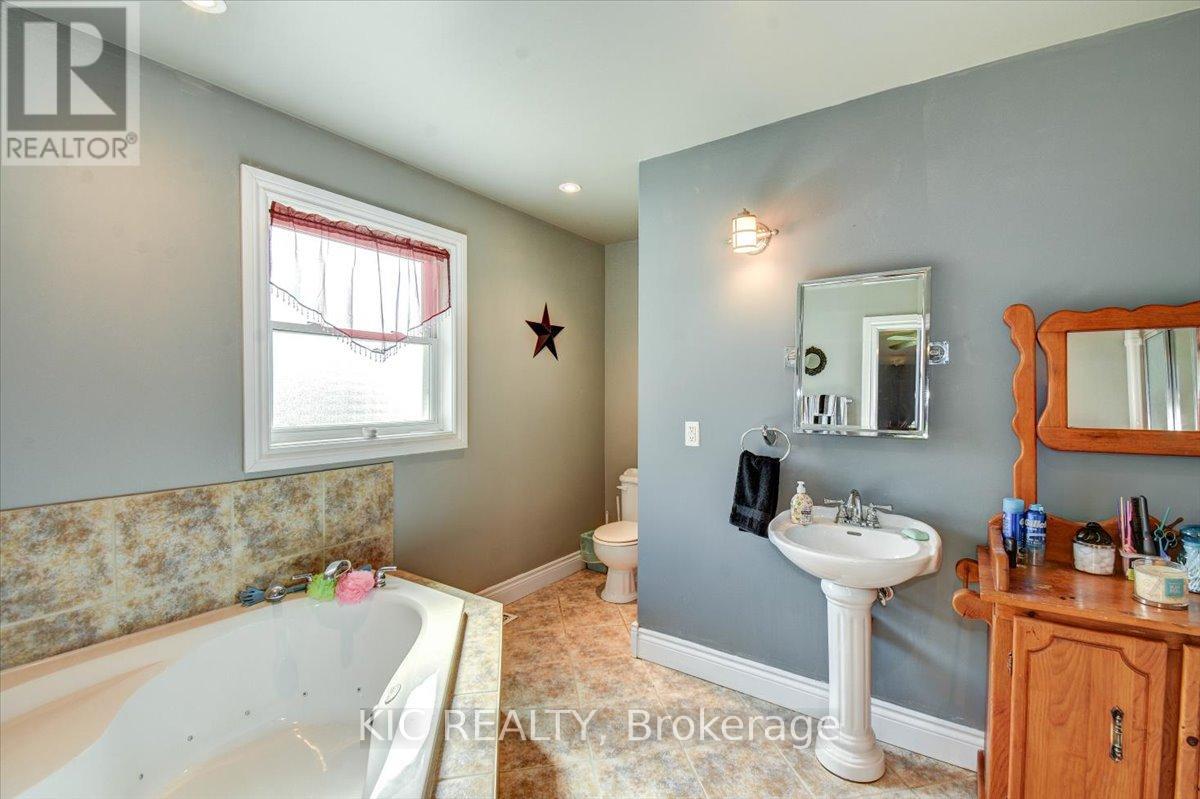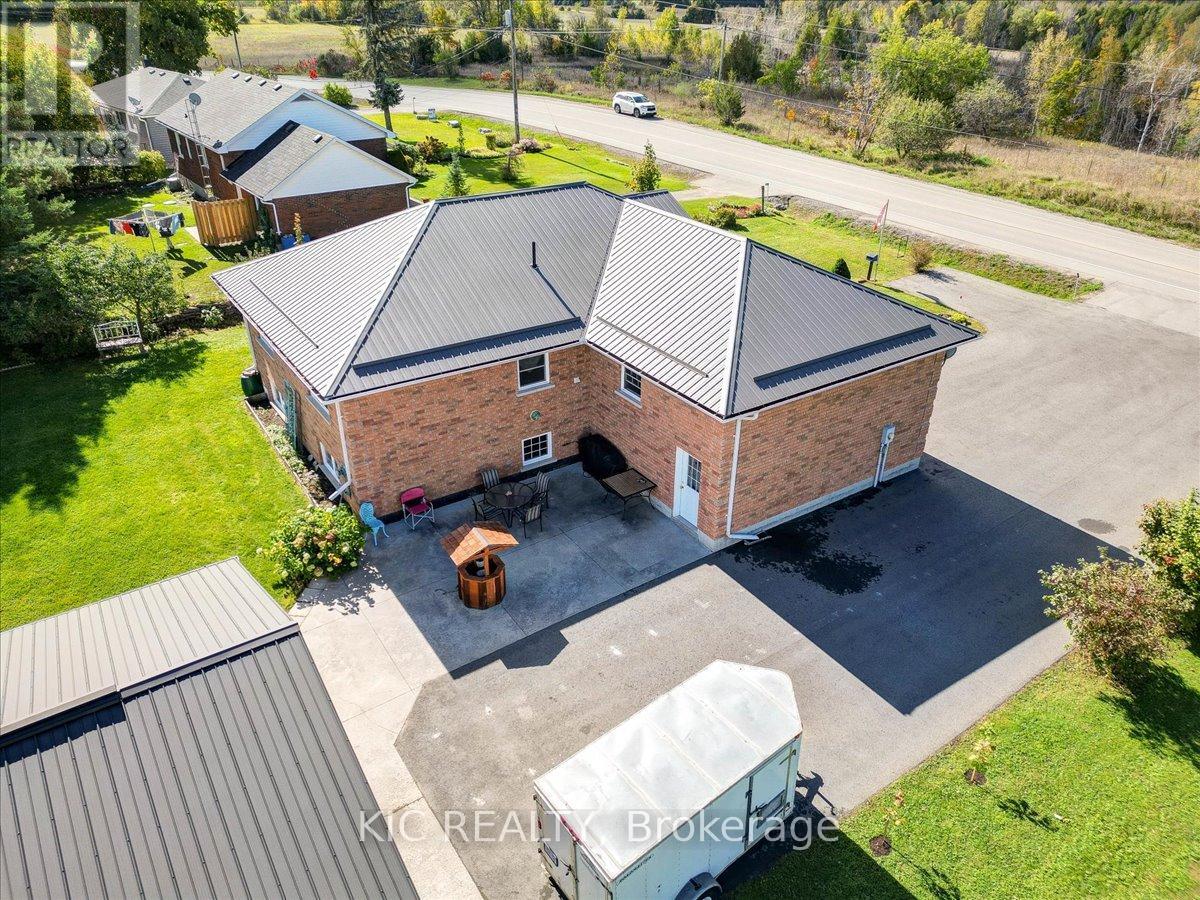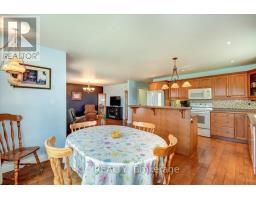821 South Street Douro-Dummer, Ontario K0L 3A0
$849,900
This is the one you've been looking for!! Move in ready, country living in quaint village of Warsaw, minutes to Peterborough and Lakefield. All brick raised bungalow with 2+2 bedrooms, 2 baths, kitchen has large island with place for stools (great for entertaining), bright dining area, open concept with cozy living room, wood floors, attached garage, huge shop! Possible to put wheelchair ramp or lift inside garage entrance to house, wide hallways and primary bedroom entrance & en-suite. Heated floor in bathroom! Huge Rec room with fireplace! Great place to work from home. Ready for hydro outages with Generator 70 Amp hook up, Large paved driveway, Quality build with steel roof (2yrs old), 2x6 walls with 16"" centers, R 60 in ceiling. Garage has hot & cold taps outside and inside. Propane hook up ready for Stove, Dryer, BBQ & Stove in Basement. Don't forget the huge heated shop! Heating costs approx. $2000.00 per year, Hydro approx. $183.00 monthly. Internet with Nexicom (id:50886)
Property Details
| MLS® Number | X9381788 |
| Property Type | Single Family |
| Community Name | Rural Douro-Dummer |
| EquipmentType | Propane Tank |
| Features | Irregular Lot Size, Level, Paved Yard |
| ParkingSpaceTotal | 9 |
| RentalEquipmentType | Propane Tank |
| Structure | Porch, Patio(s), Shed |
Building
| BathroomTotal | 2 |
| BedroomsAboveGround | 2 |
| BedroomsBelowGround | 2 |
| BedroomsTotal | 4 |
| Amenities | Fireplace(s) |
| Appliances | Water Heater, Dishwasher, Dryer, Microwave, Refrigerator, Stove, Washer, Window Coverings |
| ArchitecturalStyle | Raised Bungalow |
| BasementDevelopment | Finished |
| BasementType | N/a (finished) |
| ConstructionStyleAttachment | Detached |
| CoolingType | Central Air Conditioning |
| ExteriorFinish | Brick |
| FireplacePresent | Yes |
| FireplaceTotal | 1 |
| FoundationType | Block |
| HeatingFuel | Propane |
| HeatingType | Forced Air |
| StoriesTotal | 1 |
| SizeInterior | 1499.9875 - 1999.983 Sqft |
| Type | House |
Parking
| Attached Garage |
Land
| Acreage | No |
| LandscapeFeatures | Landscaped |
| Sewer | Septic System |
| SizeDepth | 142 Ft ,4 In |
| SizeFrontage | 100 Ft ,8 In |
| SizeIrregular | 100.7 X 142.4 Ft |
| SizeTotalText | 100.7 X 142.4 Ft|under 1/2 Acre |
| ZoningDescription | Residential |
Rooms
| Level | Type | Length | Width | Dimensions |
|---|---|---|---|---|
| Basement | Bedroom 4 | 3.4 m | 3 m | 3.4 m x 3 m |
| Basement | Utility Room | 5 m | 4.53 m | 5 m x 4.53 m |
| Basement | Recreational, Games Room | 8.7 m | 6 m | 8.7 m x 6 m |
| Basement | Bedroom 3 | 3.59 m | 4 m | 3.59 m x 4 m |
| Main Level | Living Room | 5.11 m | 4.29 m | 5.11 m x 4.29 m |
| Main Level | Dining Room | 3.8 m | 3.09 m | 3.8 m x 3.09 m |
| Main Level | Kitchen | 4.24 m | 2.71 m | 4.24 m x 2.71 m |
| Main Level | Primary Bedroom | 4.09 m | 4.29 m | 4.09 m x 4.29 m |
| Main Level | Bedroom 2 | 3.51 m | 3.11 m | 3.51 m x 3.11 m |
| Main Level | Bathroom | 4.1 m | 3.46 m | 4.1 m x 3.46 m |
| Main Level | Bathroom | 3.51 m | 2.41 m | 3.51 m x 2.41 m |
| Main Level | Laundry Room | 3.51 m | 2.31 m | 3.51 m x 2.31 m |
https://www.realtor.ca/real-estate/27502842/821-south-street-douro-dummer-rural-douro-dummer
Interested?
Contact us for more information
Brenda Calder
Salesperson





























































