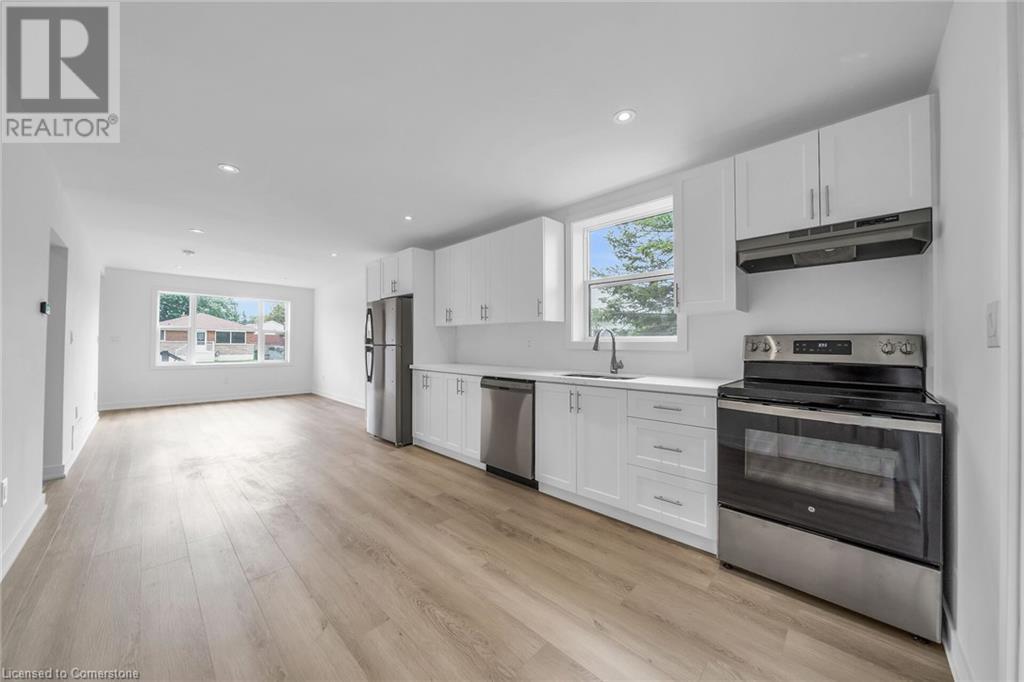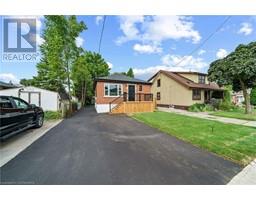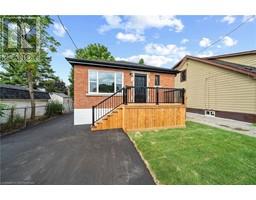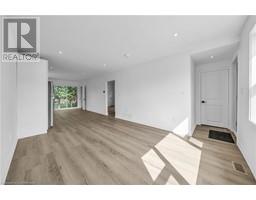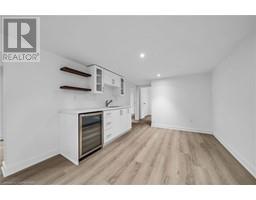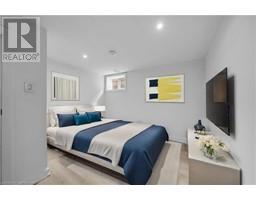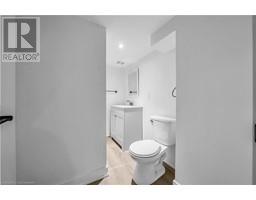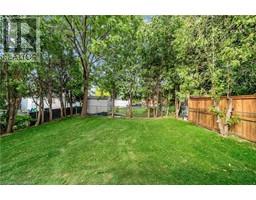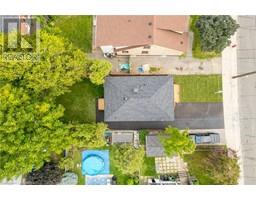875 Fennell Avenue E Hamilton, Ontario L8V 1W3
$599,999
Beautiful brick bungalow with IN-LAW suite! Completely renovated top to bottom with 4 total bedrooms and 2 full bathrooms. Updates include 2 NEW kitchens, 2 New Baths, all new flooring throughout, LED pot lights, new trim and interior doors, new drywall, ESA new electrical, plumbing, all new lighting and fixtures, all new windows and exterior doors, new siding, new roof shingles, new owned furnace, and A/C. You enter the front door to a private foyer with a closet, providing a nice separation from the open-concept living room/dining room and eat-in kitchen. The NEW kitchen features custom cabinetry with QUARTZ counters, an under-mount sink, and all-new stainless steel appliances. An updated 4 pc bath and 2 bedrooms round out the main floor. The basement is IN-LAW SUITE ready; you enter into a spacious open-concept design offering a new eat-in new kitchen with the perfect dining space, and cozy living room. Off to the back are 2 large bedrooms with a new 3 piece bathroom and a separate laundry nook with a new washer and dryer included. Located in one of Hamilton’s Most Desirable areas and walking distance to all you will need; public transit, grocery stores, church, schools, pharmacies, restaurants, and min to RED HILL/ LINC/ QEW/403. (id:50886)
Property Details
| MLS® Number | 40674743 |
| Property Type | Single Family |
| EquipmentType | Water Heater |
| Features | Paved Driveway |
| ParkingSpaceTotal | 3 |
| RentalEquipmentType | Water Heater |
Building
| BathroomTotal | 2 |
| BedroomsAboveGround | 2 |
| BedroomsBelowGround | 2 |
| BedroomsTotal | 4 |
| Appliances | Dishwasher |
| ArchitecturalStyle | Bungalow |
| BasementDevelopment | Finished |
| BasementType | Full (finished) |
| ConstructionStyleAttachment | Detached |
| CoolingType | Central Air Conditioning |
| ExteriorFinish | Brick |
| FoundationType | Block |
| HeatingFuel | Natural Gas |
| HeatingType | Forced Air |
| StoriesTotal | 1 |
| SizeInterior | 1630 Sqft |
| Type | House |
| UtilityWater | Municipal Water |
Land
| Acreage | No |
| Sewer | Municipal Sewage System |
| SizeDepth | 92 Ft |
| SizeFrontage | 35 Ft |
| SizeTotalText | Under 1/2 Acre |
| ZoningDescription | R |
Rooms
| Level | Type | Length | Width | Dimensions |
|---|---|---|---|---|
| Basement | Utility Room | 1' x 1' | ||
| Basement | Laundry Room | 10'3'' x 9'8'' | ||
| Basement | 3pc Bathroom | 5'8'' x 7'11'' | ||
| Basement | Bedroom | 10'8'' x 10'1'' | ||
| Basement | Bedroom | 10'8'' x 10'4'' | ||
| Basement | Living Room | 10'7'' x 12'5'' | ||
| Basement | Eat In Kitchen | 10'7'' x 11'2'' | ||
| Main Level | 4pc Bathroom | 6'8'' x 5'6'' | ||
| Main Level | Bedroom | 10'4'' x 9'7'' | ||
| Main Level | Bedroom | 10'4'' x 9'6'' | ||
| Main Level | Living Room | 10'8'' x 14'1'' | ||
| Main Level | Eat In Kitchen | 10'8'' x 17'1'' |
https://www.realtor.ca/real-estate/27625602/875-fennell-avenue-e-hamilton
Interested?
Contact us for more information
Michael Wotherspoon
Salesperson
860 Queenston Road Unit 4b
Stoney Creek, Ontario L8G 4A8










