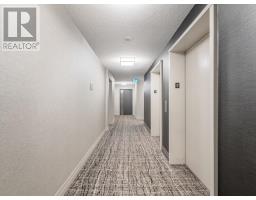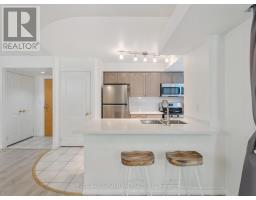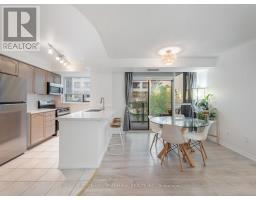301 - 30 Hayden Street Toronto, Ontario M4Y 3B8
$499,900Maintenance, Heat, Water, Common Area Maintenance, Insurance
$620.61 Monthly
Maintenance, Heat, Water, Common Area Maintenance, Insurance
$620.61 Monthly**INCREDIBLE VALUE** - Make this sophisticated and tastefully upgraded Yonge & Bloor condo your next home! This 1 bed + 1 bath unit boasts modern conveniences, including brand-new stainless steel appliances: fridge, microwave, oven and dishwasher and a 1.5 year old washer and dryer. Step into the bathroom featuring a sleek, 1 year old vanity, while ceramic flooring adds elegance to the foyer, kitchen and bathroom. The living room and bedroom offer warm laminate flooring, creating an elegant atmosphere. The open concept and functional floor plan can be used for living with no wasted square footage. Perfectly located, this condo provides the ideal blend of modern upgrades and downtown living. Explore all that Yonge & Bloor has to offer at your door step by travelling on foot to Bloor St Subway Station, Torontos highly coveted Bloor St West for luxury shopping, dining and everything in between. Head east to visit The Danforth, Toronto's Greek Town to further expand your dining and shopping needs. Don't miss out on the opportunity to own a piece of the city! (id:50886)
Property Details
| MLS® Number | C9363727 |
| Property Type | Single Family |
| Community Name | Church-Yonge Corridor |
| AmenitiesNearBy | Hospital, Park, Place Of Worship, Public Transit, Schools |
| CommunityFeatures | Pet Restrictions |
| Features | Balcony |
Building
| BathroomTotal | 1 |
| BedroomsAboveGround | 1 |
| BedroomsTotal | 1 |
| Amenities | Exercise Centre, Party Room, Recreation Centre |
| Appliances | Dryer, Microwave, Refrigerator, Stove, Washer, Window Coverings |
| CoolingType | Central Air Conditioning |
| ExteriorFinish | Concrete |
| FireProtection | Security Guard, Security System |
| FlooringType | Laminate, Ceramic |
| HeatingFuel | Natural Gas |
| HeatingType | Forced Air |
| SizeInterior | 499.9955 - 598.9955 Sqft |
| Type | Apartment |
Land
| Acreage | No |
| LandAmenities | Hospital, Park, Place Of Worship, Public Transit, Schools |
Rooms
| Level | Type | Length | Width | Dimensions |
|---|---|---|---|---|
| Flat | Living Room | 5.35 m | 5.54 m | 5.35 m x 5.54 m |
| Flat | Dining Room | 5.35 m | 5.54 m | 5.35 m x 5.54 m |
| Flat | Kitchen | 5.35 m | 5.54 m | 5.35 m x 5.54 m |
| Flat | Primary Bedroom | 2.76 m | 3.28 m | 2.76 m x 3.28 m |
| Flat | Bathroom | 2.51 m | 1.5 m | 2.51 m x 1.5 m |
Interested?
Contact us for more information
David Elfassy
Broker
1206 Centre Street
Thornhill, Ontario L4J 3M9
Sean Millar
Salesperson
1206 Centre Street
Thornhill, Ontario L4J 3M9





















































