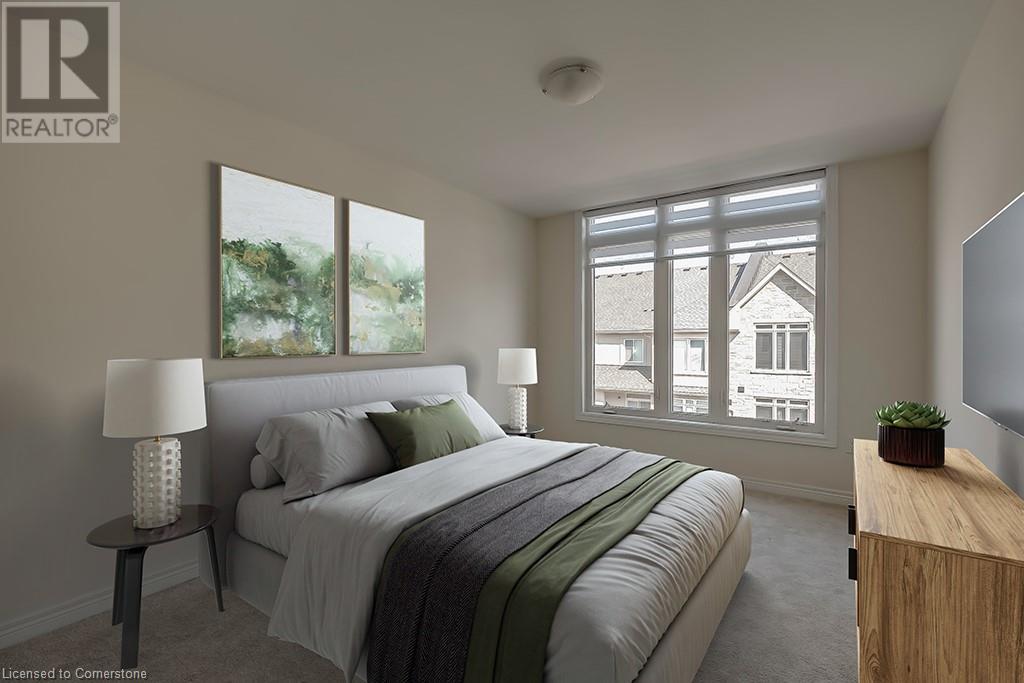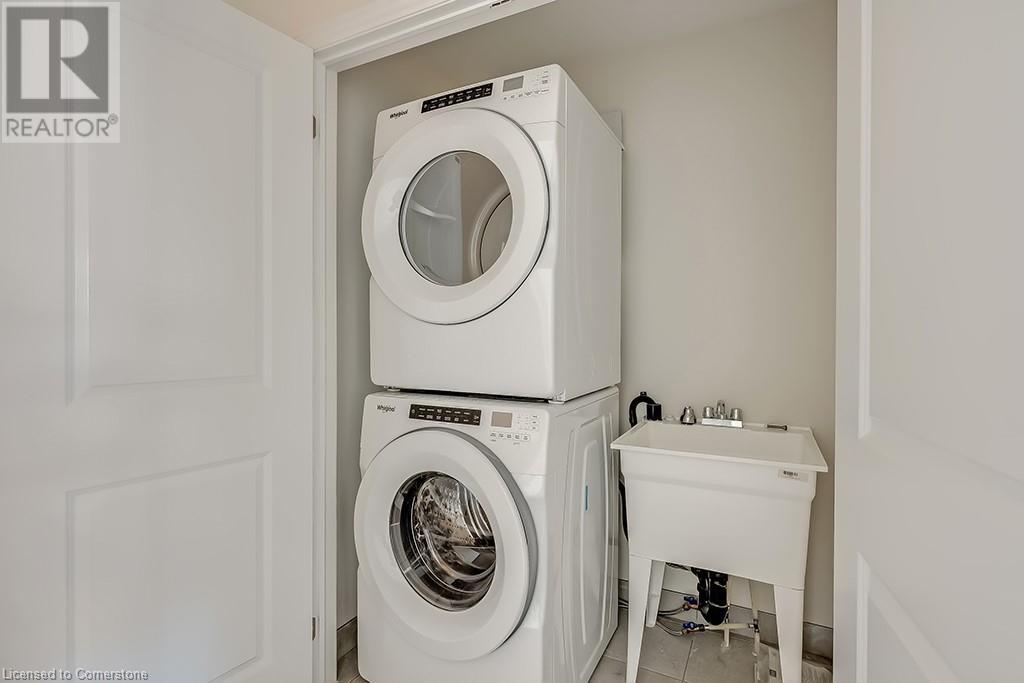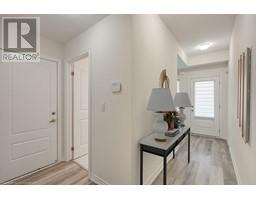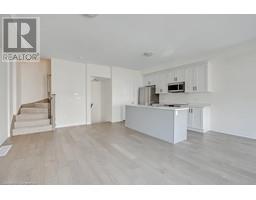40 Zinfandel Drive Unit# 16 Stoney Creek, Ontario L8E 0L1
$2,600 MonthlyInsurance
Beautiful 2-bedroom townhome available for lease in this desirable neighborhood of Winona, located close to the escarpment and steps to the Winona Peach Festival and outstanding wineries. This home offers 9-foot ceilings on the main and second levels, a powder room and garage entry in the foyer of the main level, and an open-concept second level with hardwood floors. The modern kitchen features 4 stainless steel appliances, a large walk-in pantry, and a walkout from the living room to a glass balcony. Upstairs, cozy carpet leads to the primary bedroom with a large walk-in closet, laundry, and a 4-piece bath. Located close to schools, parks, and amenities, and Fifty Point Marina, with easy access to the QEW. AAA+ tenants only must provide first and last month’s rent, rental application, and all supporting documents. Tenants are responsible for all utilities, rental equipment, tenants’ insurance, and key deposit. No pets and non-smokers only please. (id:50886)
Property Details
| MLS® Number | 40651536 |
| Property Type | Single Family |
| AmenitiesNearBy | Park, Schools |
| EquipmentType | Other, Water Heater |
| Features | Conservation/green Belt, Balcony |
| ParkingSpaceTotal | 2 |
| RentalEquipmentType | Other, Water Heater |
Building
| BathroomTotal | 2 |
| BedroomsAboveGround | 2 |
| BedroomsTotal | 2 |
| Appliances | Central Vacuum, Dishwasher, Dryer, Refrigerator, Stove, Washer |
| ArchitecturalStyle | 3 Level |
| BasementType | None |
| ConstructionStyleAttachment | Attached |
| CoolingType | Central Air Conditioning |
| ExteriorFinish | Brick Veneer |
| FoundationType | Poured Concrete |
| HalfBathTotal | 1 |
| HeatingFuel | Natural Gas |
| HeatingType | Forced Air |
| StoriesTotal | 3 |
| SizeInterior | 1330 Sqft |
| Type | Row / Townhouse |
| UtilityWater | Municipal Water |
Parking
| Attached Garage |
Land
| AccessType | Highway Nearby |
| Acreage | No |
| LandAmenities | Park, Schools |
| Sewer | Municipal Sewage System |
| SizeTotalText | Under 1/2 Acre |
| ZoningDescription | Rm3 |
Rooms
| Level | Type | Length | Width | Dimensions |
|---|---|---|---|---|
| Second Level | Kitchen | 8'0'' x 10'8'' | ||
| Second Level | Dining Room | 9'0'' x 11'6'' | ||
| Second Level | Living Room | 10'9'' x 19'0'' | ||
| Third Level | 4pc Bathroom | Measurements not available | ||
| Third Level | Bedroom | 9'4'' x 11'9'' | ||
| Third Level | Primary Bedroom | 10'2'' x 13'6'' | ||
| Main Level | 2pc Bathroom | Measurements not available |
https://www.realtor.ca/real-estate/27455596/40-zinfandel-drive-unit-16-stoney-creek
Interested?
Contact us for more information
Michael Brejnik
Salesperson
2025 Maria Street Unit 4a
Burlington, Ontario L7R 0G6
Jules Morris
Salesperson
2025 Maria Street Unit 4
Burlington, Ontario L7R 0G6
Brittany Asquith
Salesperson
2025 Maria Street Unit 4a
Burlington, Ontario L7R 0G6

















































