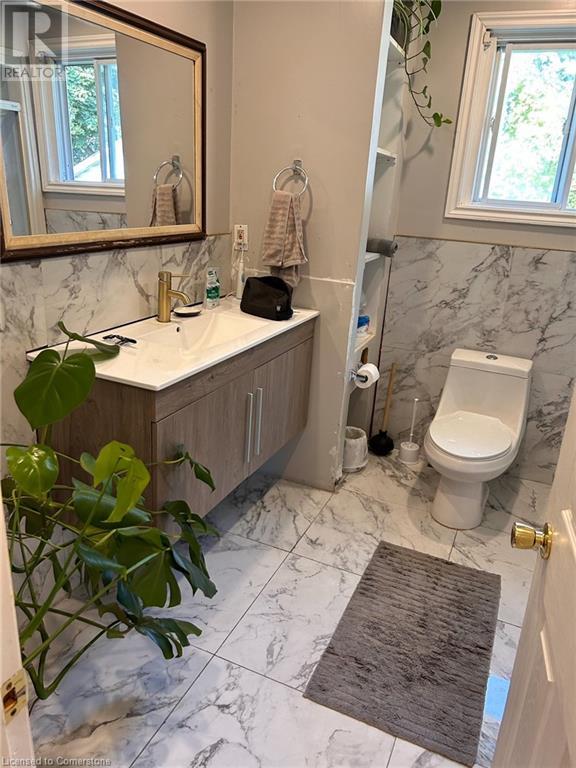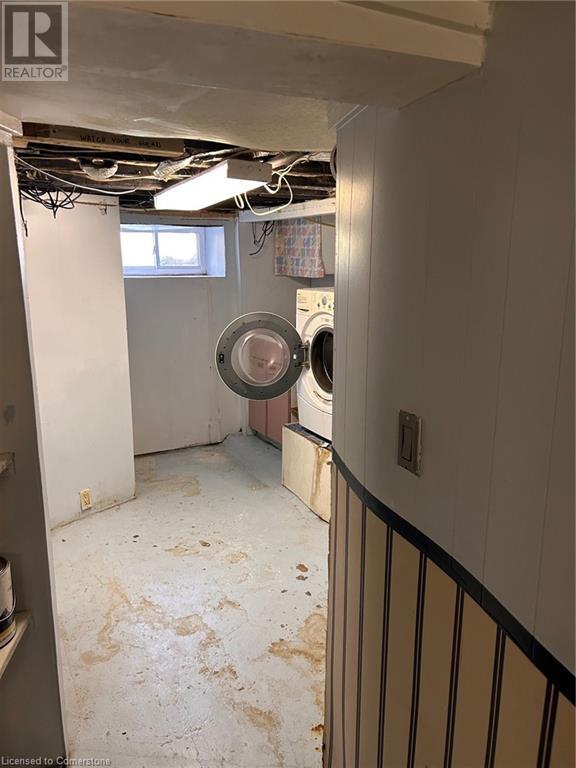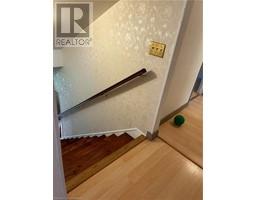272 Main Street Cambridge, Ontario N1R 1X7
$499,000
The property is currently rented for $2100 + Utilities. This property is located in the heart of Cambridge and is a corner lot . It has 2 driveways with space for parking 7 Cars. As you enter the main floor, there is lots of natural light, kitchen with white cabinetry, office & 4 Pc Bath. Upstairs you will have 2 bedrooms & 2 Pc bath. The property is carpet-free throughout. Partially Finished Lower Level With Recreational/Games Room, laundry and tons of storage space. Outside, enjoy the walk-out to the deck!! Located near schools, parks, shopping and a lot of amenities. The Property is being sold as is. Advantage 1: LOCATION : The property is a CORNER plot located at the intersection of 2 streets (Chalmers St N and Main Street). This is a happening location bustling with activities; close to commercial complexes, schools, hospital, connectivity to 401 highway, and is a central location to pretty much everything. Advantage 2 : The property has a PLOT AREA of approx. 8300 Sqft with a frontage of 78Sqft. Advantage 3: FLEXIBLE CLOSING OPTION, opportunity to buy the property at the current price and keep the closing date in future to take advantage of the forecasted reduction in mortgage rates (id:50886)
Property Details
| MLS® Number | 40672814 |
| Property Type | Single Family |
| AmenitiesNearBy | Golf Nearby, Hospital, Park, Public Transit, Schools, Shopping |
| CommunityFeatures | Community Centre |
| ParkingSpaceTotal | 7 |
Building
| BathroomTotal | 2 |
| BedroomsAboveGround | 2 |
| BedroomsTotal | 2 |
| Appliances | Dryer, Refrigerator, Stove, Washer |
| ArchitecturalStyle | Bungalow |
| BasementDevelopment | Unfinished |
| BasementType | Partial (unfinished) |
| ConstructionStyleAttachment | Detached |
| ExteriorFinish | Other |
| FoundationType | Unknown |
| HalfBathTotal | 1 |
| HeatingFuel | Electric |
| StoriesTotal | 1 |
| SizeInterior | 1100 Sqft |
| Type | House |
| UtilityWater | Municipal Water |
Parking
| Detached Garage |
Land
| AccessType | Highway Access |
| Acreage | No |
| LandAmenities | Golf Nearby, Hospital, Park, Public Transit, Schools, Shopping |
| Sewer | Municipal Sewage System |
| SizeDepth | 106 Ft |
| SizeFrontage | 79 Ft |
| SizeTotalText | Under 1/2 Acre |
| ZoningDescription | R4 |
Rooms
| Level | Type | Length | Width | Dimensions |
|---|---|---|---|---|
| Second Level | 3pc Bathroom | Measurements not available | ||
| Second Level | Bedroom | 9'0'' x 11'0'' | ||
| Second Level | Bedroom | 10'0'' x 13'0'' | ||
| Main Level | Living Room/dining Room | 14' x 11' | ||
| Main Level | Kitchen | 12'0'' x 22'0'' | ||
| Main Level | 2pc Bathroom | Measurements not available |
https://www.realtor.ca/real-estate/27611967/272-main-street-cambridge
Interested?
Contact us for more information
Kapish Dokania
Salesperson
33-620 Davenport Rd
Waterloo, Ontario N2V 2C2

























