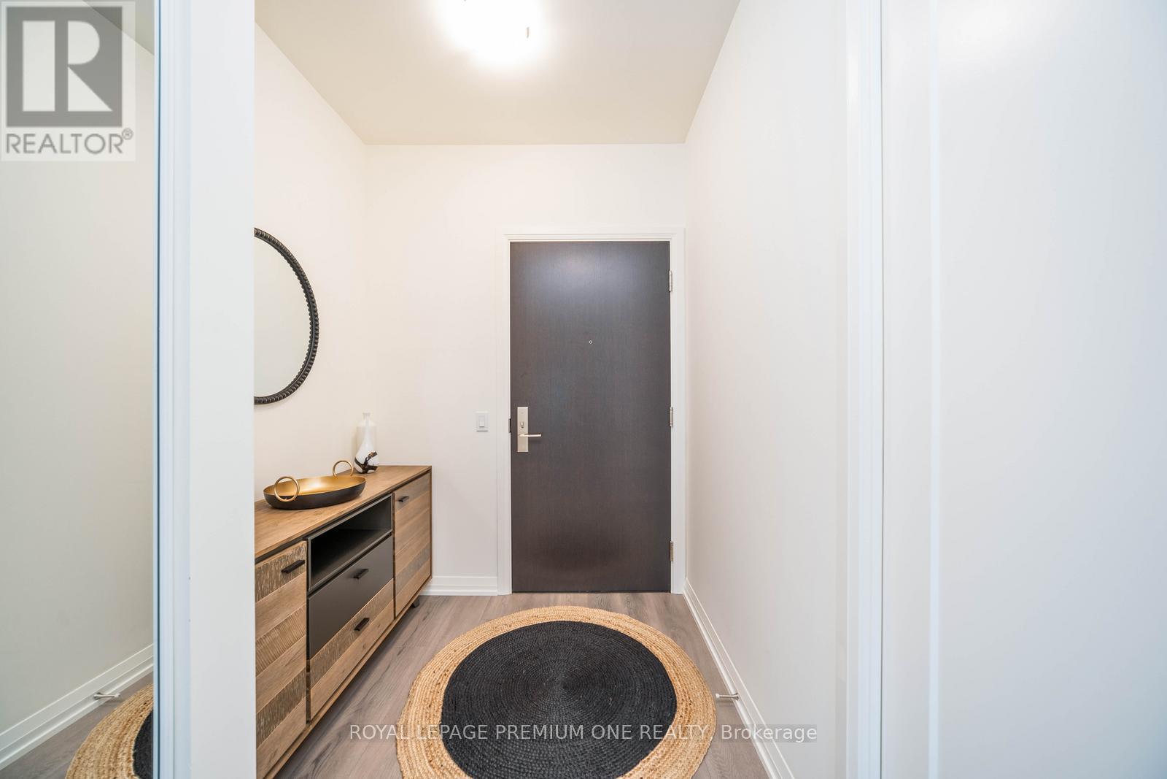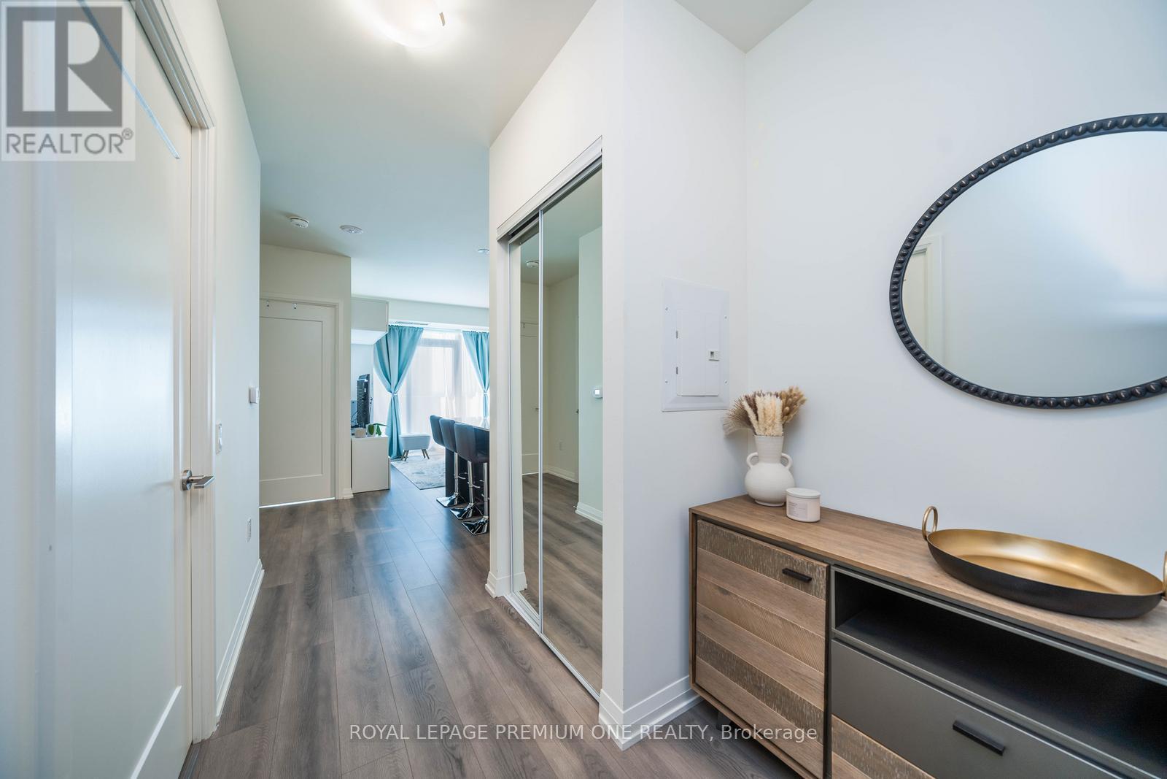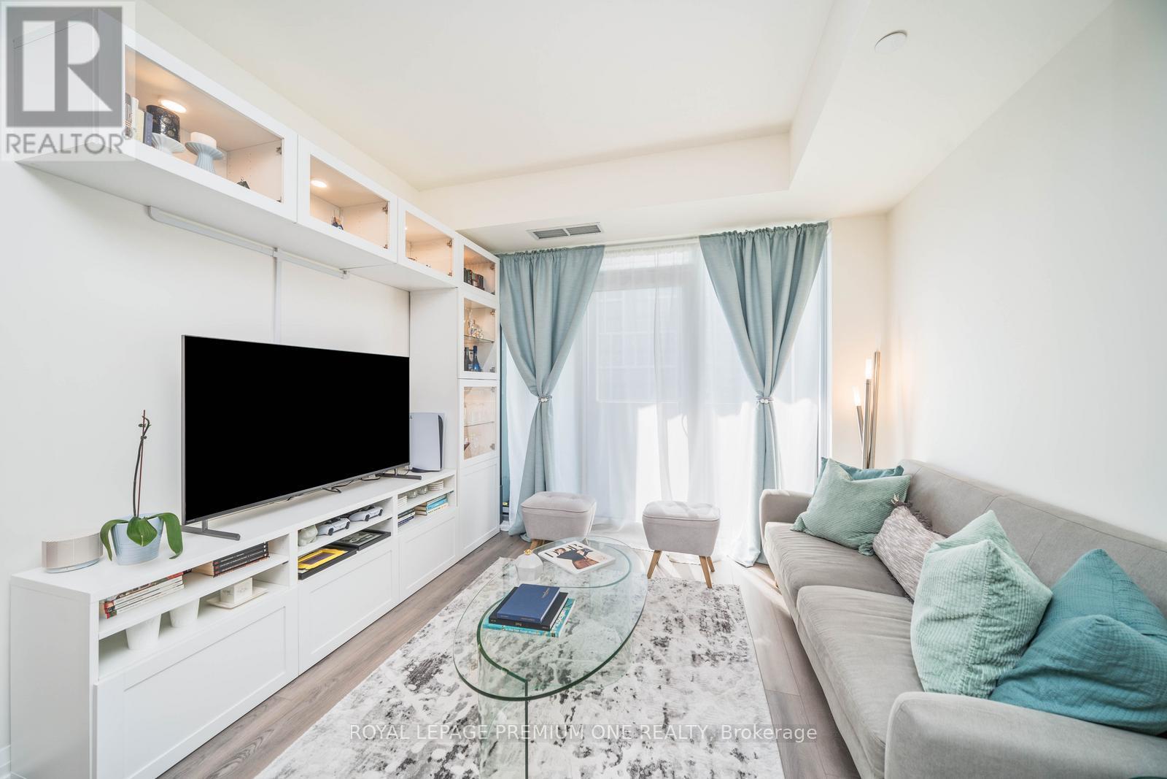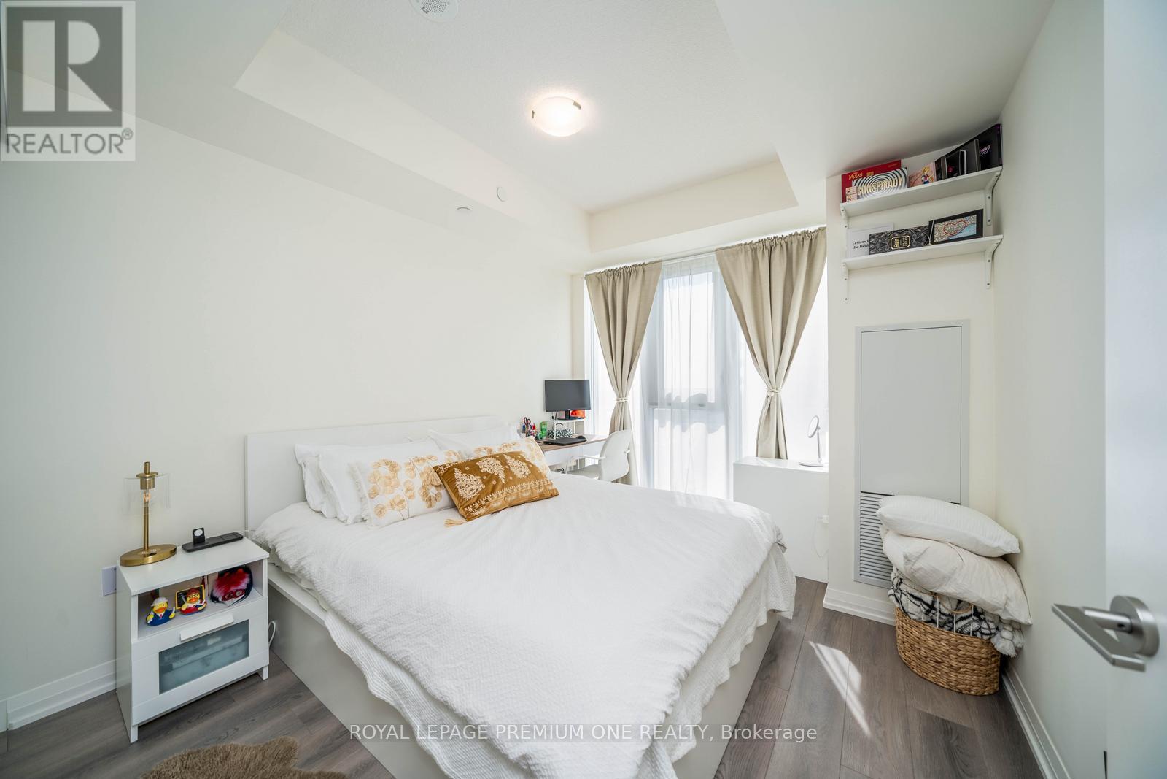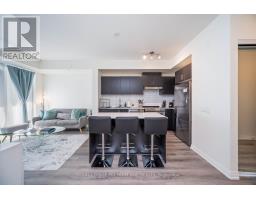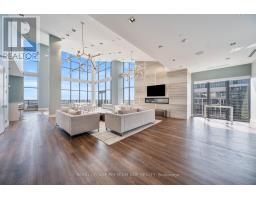1104 - 9000 Jane Street Vaughan, Ontario L4K 0M6
$579,000Maintenance, Heat, Water, Cable TV, Common Area Maintenance, Insurance, Parking
$481.77 Monthly
Maintenance, Heat, Water, Cable TV, Common Area Maintenance, Insurance, Parking
$481.77 MonthlyWelcome to Unit 1104 at Charisma, one of the most sought-after locations in Vaughan by Green Park. This highly desirable floor plan features a spacious one-bedroom layout with an oversized bathroom. The kitchen is well-appointed with high-end finishes and a full-size center island, flowing seamlessly into the open-concept living area. Enjoy the abundant natural light from the floor-to-ceiling windows and the airy ambiance created by the 9-foot ceilings. Charisma is equipped with a top-of-the-line security system, ensuring your peace of mind, and offers exceptional amenities, including a stunning outdoor pool. You'll love the convenience of being within walking distance to Vaughan Mills, public transportation, and the subway, providing easy access to shopping, dining, and entertainment. Don't miss the opportunity to make this exceptional unit your new home! Attached is the floor plan for the unit. The interior spans 590 square feet, with an additional 50 square feet of exterior space. **** EXTRAS **** Just steps away from Vaughan Mills, public transit, Canada's Wonderland, Highway 400/407, Cortellucci Hospital, and Vaughan Metropolitan Centre. (id:50886)
Property Details
| MLS® Number | N9363601 |
| Property Type | Single Family |
| Community Name | Concord |
| AmenitiesNearBy | Hospital, Park, Public Transit, Schools |
| CommunityFeatures | Pet Restrictions |
| Features | Balcony |
| ParkingSpaceTotal | 1 |
| PoolType | Outdoor Pool |
Building
| BathroomTotal | 1 |
| BedroomsAboveGround | 1 |
| BedroomsTotal | 1 |
| Amenities | Security/concierge, Exercise Centre, Party Room, Visitor Parking, Storage - Locker |
| Appliances | Dryer, Washer |
| CoolingType | Central Air Conditioning |
| ExteriorFinish | Concrete |
| FireplacePresent | Yes |
| FlooringType | Hardwood |
| HeatingFuel | Natural Gas |
| HeatingType | Forced Air |
| SizeInterior | 499.9955 - 598.9955 Sqft |
| Type | Apartment |
Parking
| Underground |
Land
| Acreage | No |
| LandAmenities | Hospital, Park, Public Transit, Schools |
Rooms
| Level | Type | Length | Width | Dimensions |
|---|---|---|---|---|
| Flat | Kitchen | 3.23 m | 3.14 m | 3.23 m x 3.14 m |
| Flat | Dining Room | 3.23 m | 3.14 m | 3.23 m x 3.14 m |
| Flat | Living Room | 3.23 m | 3.14 m | 3.23 m x 3.14 m |
| Flat | Primary Bedroom | 3.05 m | 3.47 m | 3.05 m x 3.47 m |
https://www.realtor.ca/real-estate/27455527/1104-9000-jane-street-vaughan-concord-concord
Interested?
Contact us for more information
Fadi Iskander
Salesperson
595 Cityview Blvd Unit 3
Vaughan, Ontario L4H 3M7



