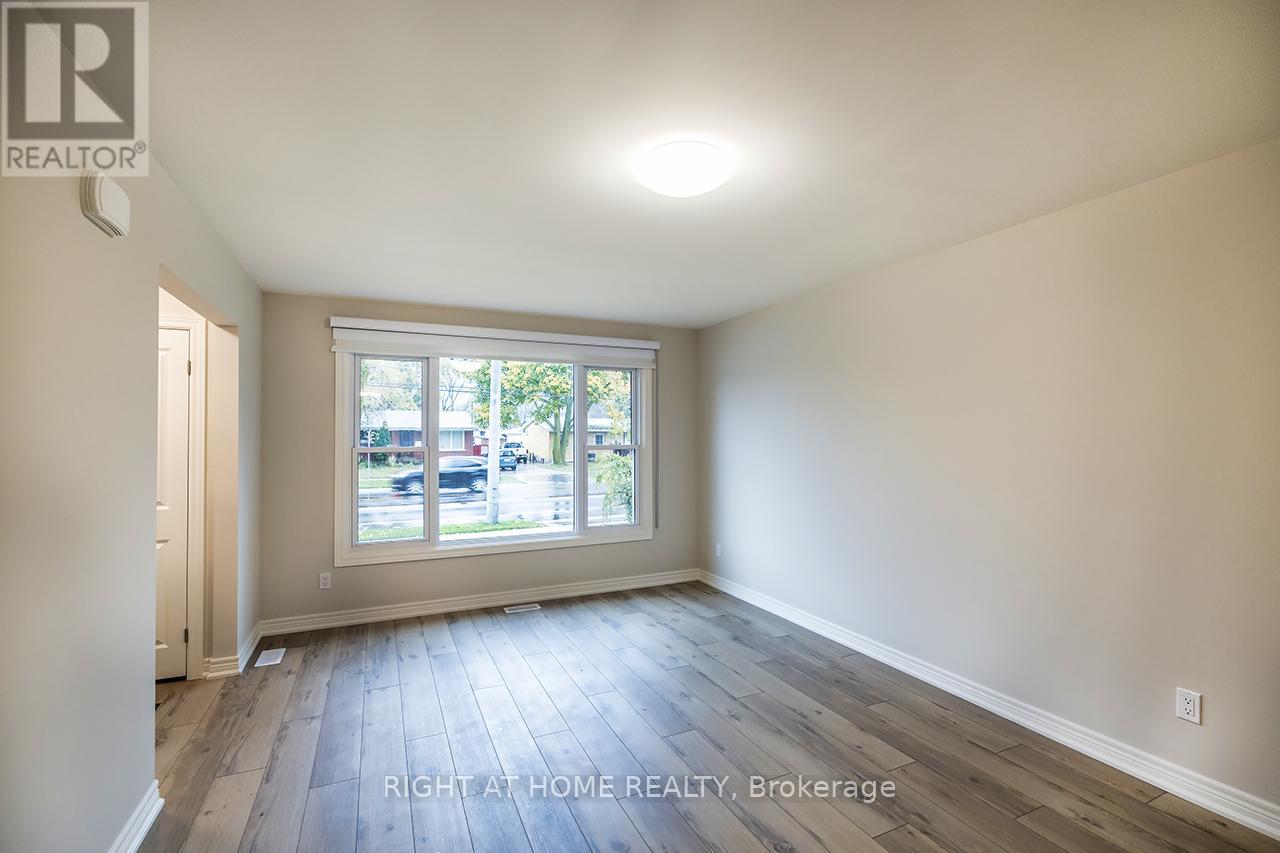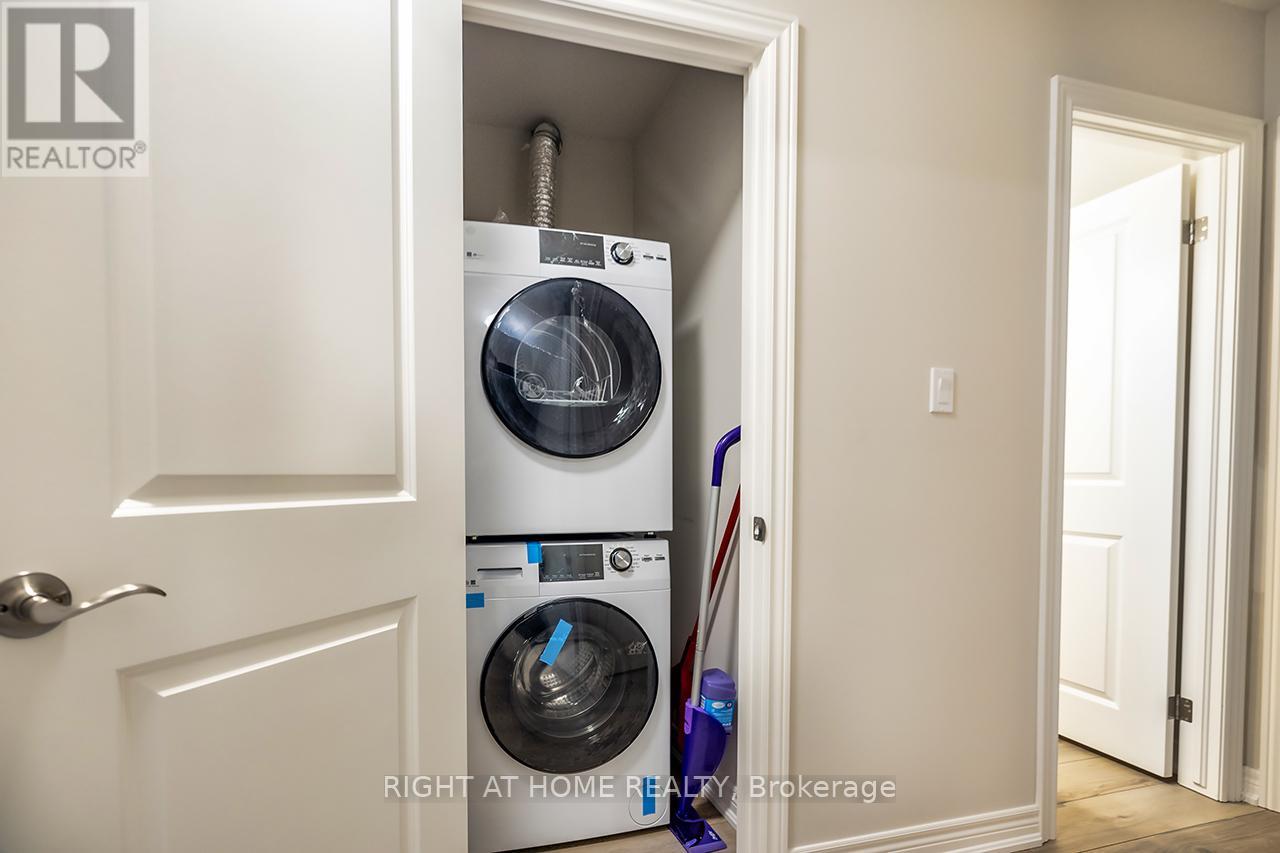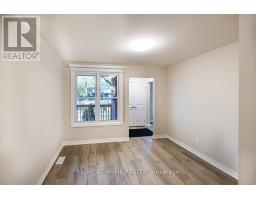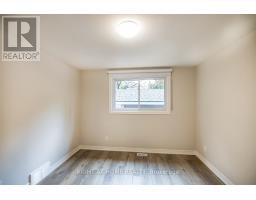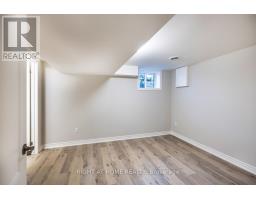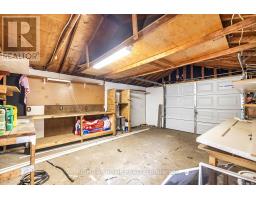548 Ontario Street St. Catharines, Ontario L2N 4N5
$699,000
Attention Investors! Checkout this newly renovated Duplex in St. Catharines! This detached 2 unit bungalow features a main floor with 3 bedrooms and 1 bathroom, private laundry and private driveway. The second unit has 1 + 1 Bedrooms and bathroom, private laundry and private driveway as well! Laminate flooring throughout and quartz countertops, soft close cabinets, HVAC (2024), A/C (2024), Roof (2024), Deck (2024), Electrical panel and wiring (2024), Plumbing (2024). All brand new appliances! Brand new Shutterlux blinds. This house's interior was fully renovated from the studs up. Pretty much a brand new house! Don't miss out! **** EXTRAS **** 2 (SS) Fridges, 2 (SS) Oven/stoves, 2 Washers, 2 Dryers. All window coverings, All electrical fixtures. (id:50886)
Property Details
| MLS® Number | X10405226 |
| Property Type | Single Family |
| Community Name | 443 - Lakeport |
| Features | Carpet Free, In-law Suite |
| ParkingSpaceTotal | 6 |
Building
| BathroomTotal | 2 |
| BedroomsAboveGround | 4 |
| BedroomsBelowGround | 1 |
| BedroomsTotal | 5 |
| Appliances | Water Heater - Tankless |
| ArchitecturalStyle | Bungalow |
| BasementFeatures | Apartment In Basement |
| BasementType | N/a |
| CoolingType | Central Air Conditioning |
| ExteriorFinish | Brick Facing, Vinyl Siding |
| FoundationType | Concrete |
| HeatingFuel | Natural Gas |
| HeatingType | Forced Air |
| StoriesTotal | 1 |
| SizeInterior | 1099.9909 - 1499.9875 Sqft |
| Type | Duplex |
| UtilityWater | Municipal Water |
Parking
| Detached Garage |
Land
| Acreage | No |
| Sewer | Sanitary Sewer |
| SizeDepth | 90 Ft |
| SizeFrontage | 50 Ft ,1 In |
| SizeIrregular | 50.1 X 90 Ft |
| SizeTotalText | 50.1 X 90 Ft |
Rooms
| Level | Type | Length | Width | Dimensions |
|---|---|---|---|---|
| Basement | Laundry Room | 2 m | 2 m | 2 m x 2 m |
| Basement | Living Room | 4.5 m | 3.3 m | 4.5 m x 3.3 m |
| Basement | Kitchen | 2.6 m | 2.2 m | 2.6 m x 2.2 m |
| Basement | Bedroom 4 | 2.9 m | 3.7 m | 2.9 m x 3.7 m |
| Basement | Den | 5 m | 2.5 m | 5 m x 2.5 m |
| Ground Level | Living Room | 5.2 m | 3.5 m | 5.2 m x 3.5 m |
| Ground Level | Dining Room | 3.3 m | 3 m | 3.3 m x 3 m |
| Ground Level | Kitchen | 2.3 m | 2.5 m | 2.3 m x 2.5 m |
| Ground Level | Bedroom | 3.5 m | 3.4 m | 3.5 m x 3.4 m |
| Ground Level | Bedroom 2 | 2.9 m | 2.5 m | 2.9 m x 2.5 m |
| Ground Level | Bedroom 3 | 2.8 m | 2.5 m | 2.8 m x 2.5 m |
Interested?
Contact us for more information
Tariq Bacchus
Salesperson
242 King Street East #1
Oshawa, Ontario L1H 1C7





