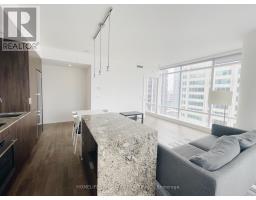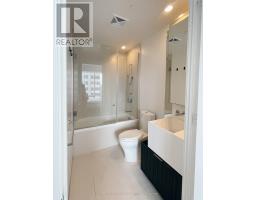1001 - 1 Bloor Street E Toronto, Ontario M4W 1A9
2 Bedroom
2 Bathroom
799.9932 - 898.9921 sqft
Indoor Pool
Central Air Conditioning
Forced Air
$3,500 Monthly
Direct Access To 2 Subway Lines! Steps Away From Yorkville Village, Designer Label Boutiques, Retail, Food Entertainment, Public Library, And Banks. Close Walking Distance To U Of T Campus. Luxurious Building Amenities: Heated Pools, Spa Facilities, Therapeutic Saunas, Exercise Room, Party Room. **** EXTRAS **** Full furnished! Fridge, Microwave, Stove, Dishwasher. Ensuite Stacked Washer/Dryer. Floor To Ceiling Windows, Window Covering, Kitchen Dining Island With Chairs, Sofa, Beds In Bedrooms, Dressers, Office Desk And Chair, Storage Cabinets (id:50886)
Property Details
| MLS® Number | C10405206 |
| Property Type | Single Family |
| Community Name | Church-Yonge Corridor |
| AmenitiesNearBy | Public Transit |
| CommunityFeatures | Pets Not Allowed |
| Features | Balcony, Carpet Free |
| PoolType | Indoor Pool |
Building
| BathroomTotal | 2 |
| BedroomsAboveGround | 2 |
| BedroomsTotal | 2 |
| Amenities | Security/concierge, Exercise Centre, Recreation Centre |
| Appliances | Furniture |
| CoolingType | Central Air Conditioning |
| ExteriorFinish | Concrete |
| FlooringType | Laminate, Tile |
| HeatingType | Forced Air |
| SizeInterior | 799.9932 - 898.9921 Sqft |
| Type | Apartment |
Parking
| Underground |
Land
| Acreage | No |
| LandAmenities | Public Transit |
Rooms
| Level | Type | Length | Width | Dimensions |
|---|---|---|---|---|
| Ground Level | Bedroom | 3.5 m | 2.95 m | 3.5 m x 2.95 m |
| Ground Level | Bedroom 2 | 2.84 m | 2.79 m | 2.84 m x 2.79 m |
| Ground Level | Kitchen | 5.82 m | 4.29 m | 5.82 m x 4.29 m |
| Ground Level | Bathroom | Measurements not available | ||
| Ground Level | Bathroom | Measurements not available |
Interested?
Contact us for more information
Helena Zhang
Salesperson
Homelife Landmark Realty Inc.
7240 Woodbine Ave Unit 103
Markham, Ontario L3R 1A4
7240 Woodbine Ave Unit 103
Markham, Ontario L3R 1A4

























