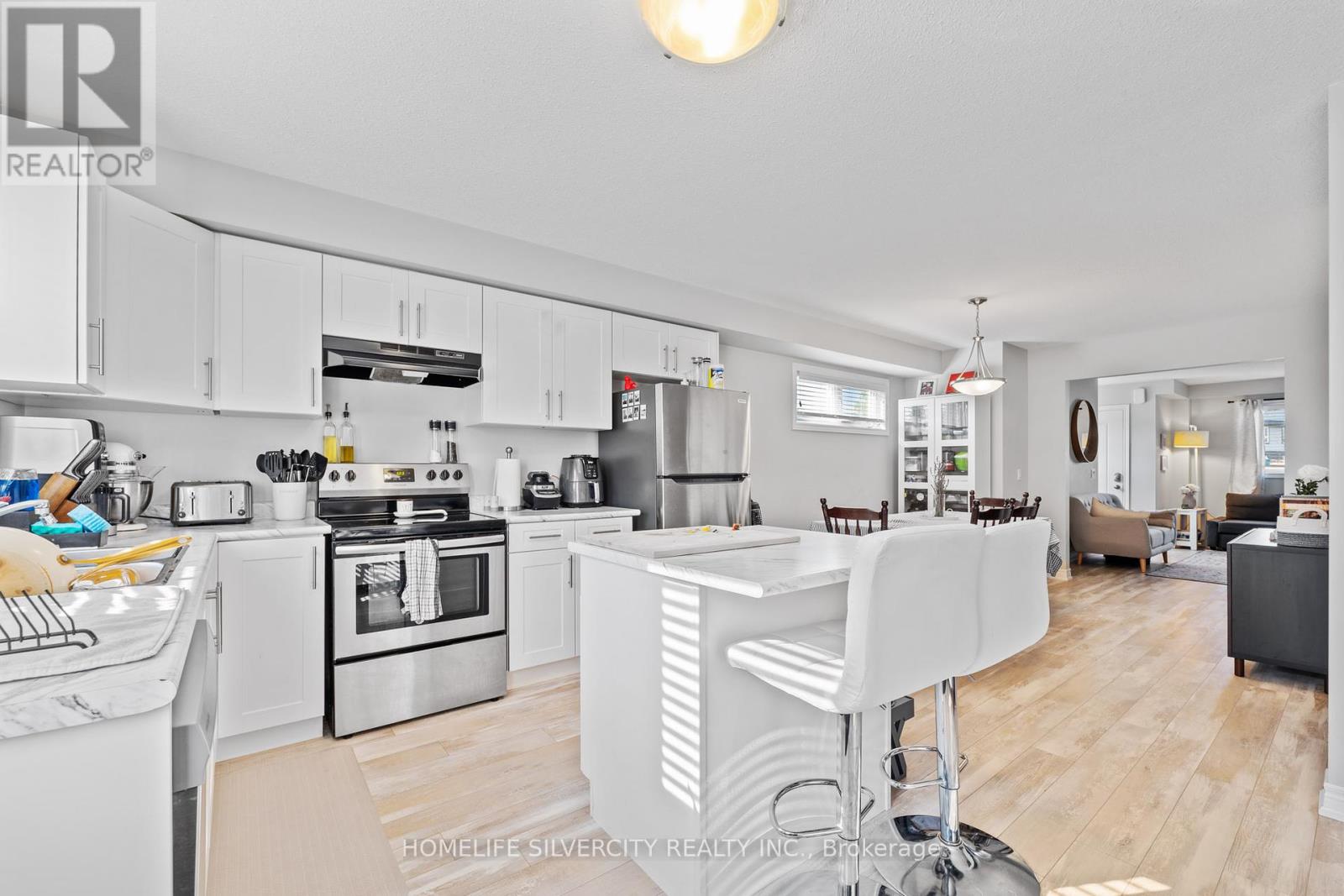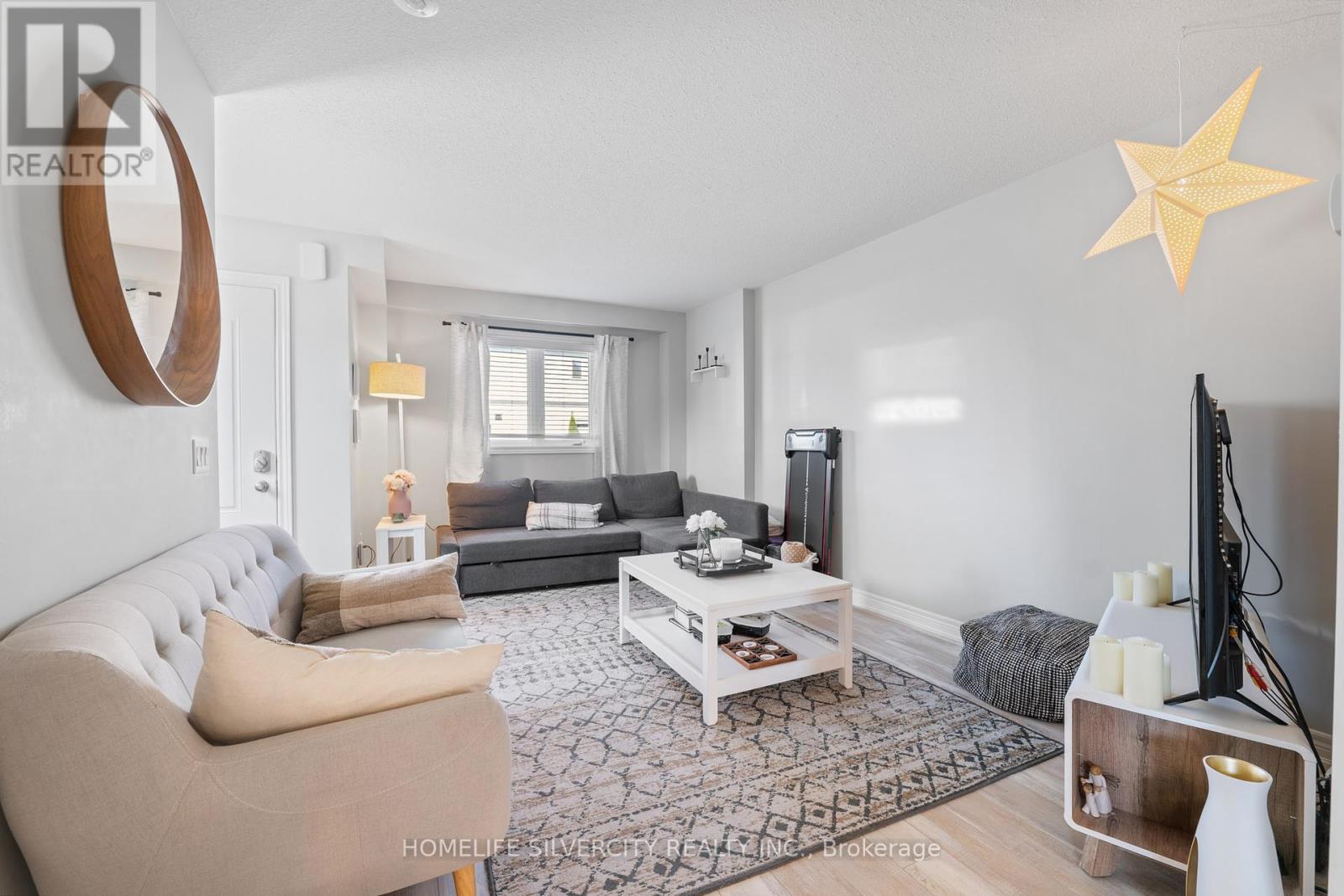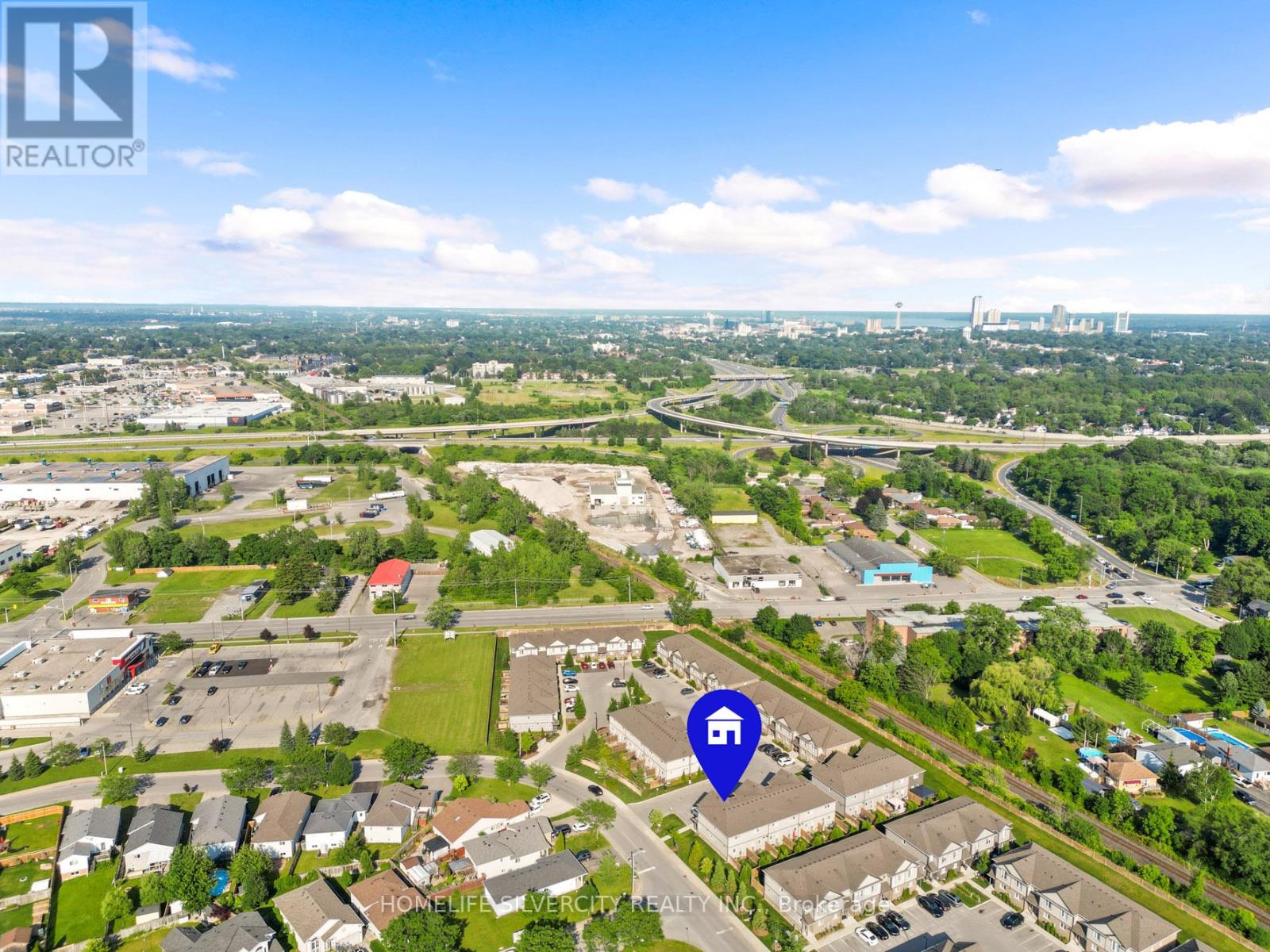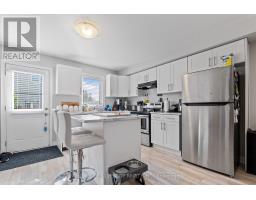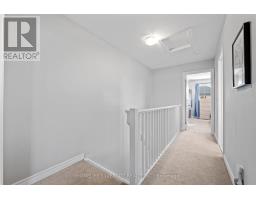40 - 7768 Ascot Circle Niagara Falls, Ontario L2H 3P9
4 Bedroom
3 Bathroom
1199.9898 - 1398.9887 sqft
Central Air Conditioning
Forced Air
$499,900Maintenance, Common Area Maintenance, Insurance, Parking
$155 Monthly
Maintenance, Common Area Maintenance, Insurance, Parking
$155 MonthlyBeautiful corner Unit 3+1 Bedroom Townhouse With Finished Basement, Three Bathrooms, Fenced Backyard, modern finishes, stainless steel appliances, 7 minutes drive to the falls, 8 minutes TO Costco, Walmart and Cineplex. Well kept and clean sure to delight you. **** EXTRAS **** Surface parking included, extra parking usually available to rent. (id:50886)
Property Details
| MLS® Number | X10405193 |
| Property Type | Single Family |
| CommunityFeatures | Pet Restrictions |
| ParkingSpaceTotal | 1 |
Building
| BathroomTotal | 3 |
| BedroomsAboveGround | 3 |
| BedroomsBelowGround | 1 |
| BedroomsTotal | 4 |
| BasementDevelopment | Finished |
| BasementType | N/a (finished) |
| CoolingType | Central Air Conditioning |
| ExteriorFinish | Brick, Vinyl Siding |
| FlooringType | Laminate, Carpeted, Vinyl |
| HalfBathTotal | 1 |
| HeatingFuel | Natural Gas |
| HeatingType | Forced Air |
| StoriesTotal | 2 |
| SizeInterior | 1199.9898 - 1398.9887 Sqft |
| Type | Row / Townhouse |
Land
| Acreage | No |
Rooms
| Level | Type | Length | Width | Dimensions |
|---|---|---|---|---|
| Lower Level | Bedroom 4 | 3.1 m | 3.35 m | 3.1 m x 3.35 m |
| Lower Level | Family Room | 4.29 m | 3.73 m | 4.29 m x 3.73 m |
| Main Level | Living Room | 3.07 m | 4.85 m | 3.07 m x 4.85 m |
| Main Level | Dining Room | 3.45 m | 3.81 m | 3.45 m x 3.81 m |
| Main Level | Kitchen | 4.62 m | 3.53 m | 4.62 m x 3.53 m |
| Upper Level | Primary Bedroom | 3.91 m | 3.53 m | 3.91 m x 3.53 m |
| Upper Level | Bedroom 2 | 2.44 m | 2.82 m | 2.44 m x 2.82 m |
| Upper Level | Bedroom 3 | 3.18 m | 2.74 m | 3.18 m x 2.74 m |
https://www.realtor.ca/real-estate/27611792/40-7768-ascot-circle-niagara-falls
Interested?
Contact us for more information
Bobby Kakkar
Broker
Homelife Silvercity Realty Inc.
11775 Bramalea Rd #201
Brampton, Ontario L6R 3Z4
11775 Bramalea Rd #201
Brampton, Ontario L6R 3Z4
Amandeep Kaur Dev
Broker
Homelife Silvercity Realty Inc.
50 Cottrelle Blvd Unit 29b
Brampton, Ontario L6S 0E1
50 Cottrelle Blvd Unit 29b
Brampton, Ontario L6S 0E1










