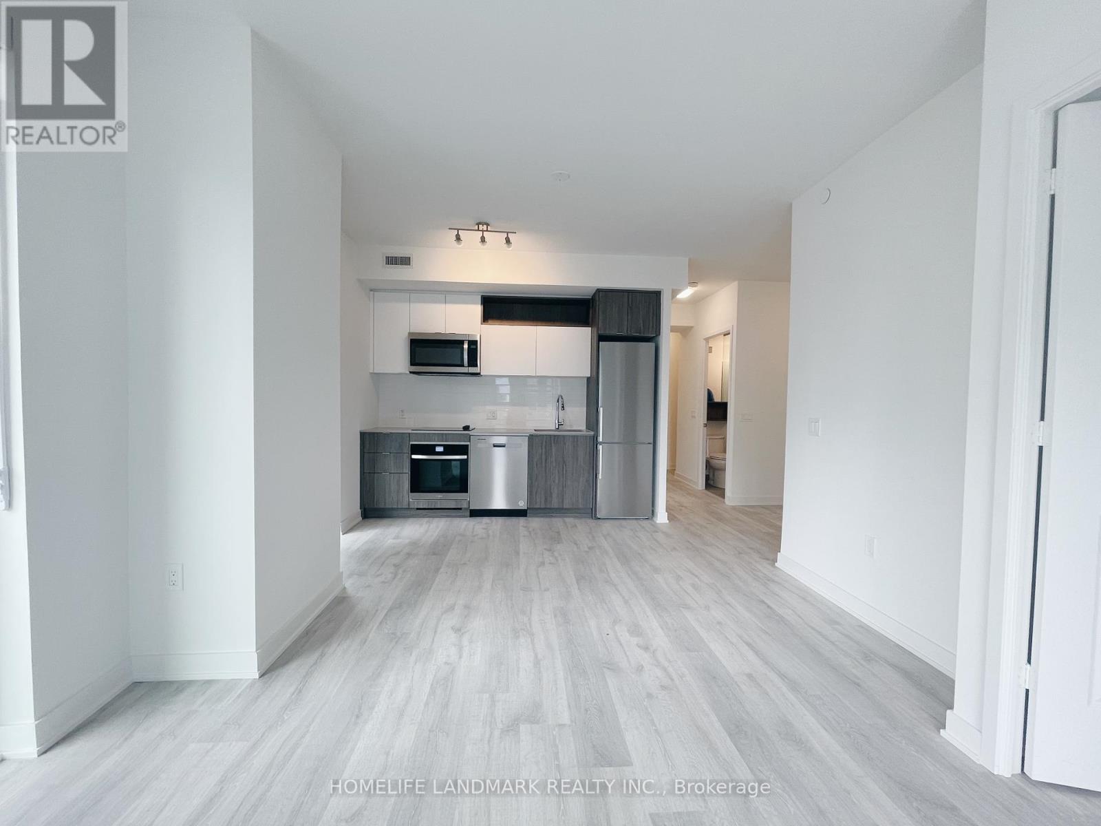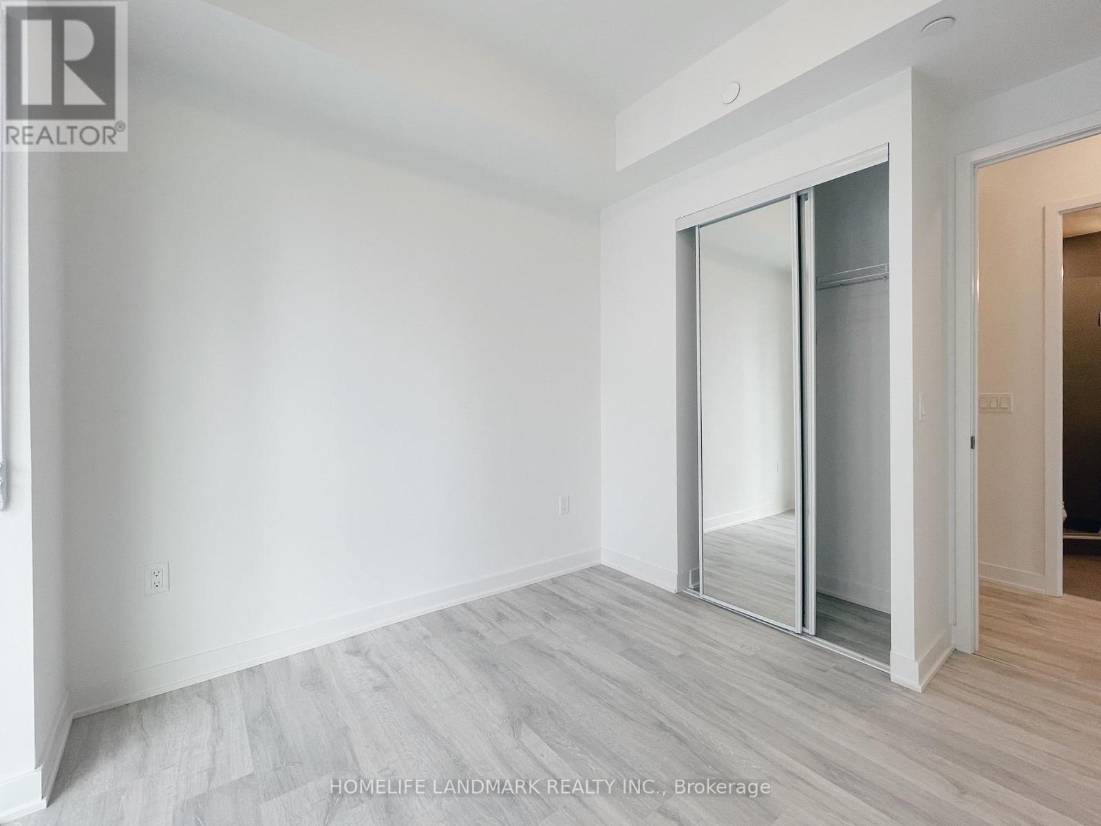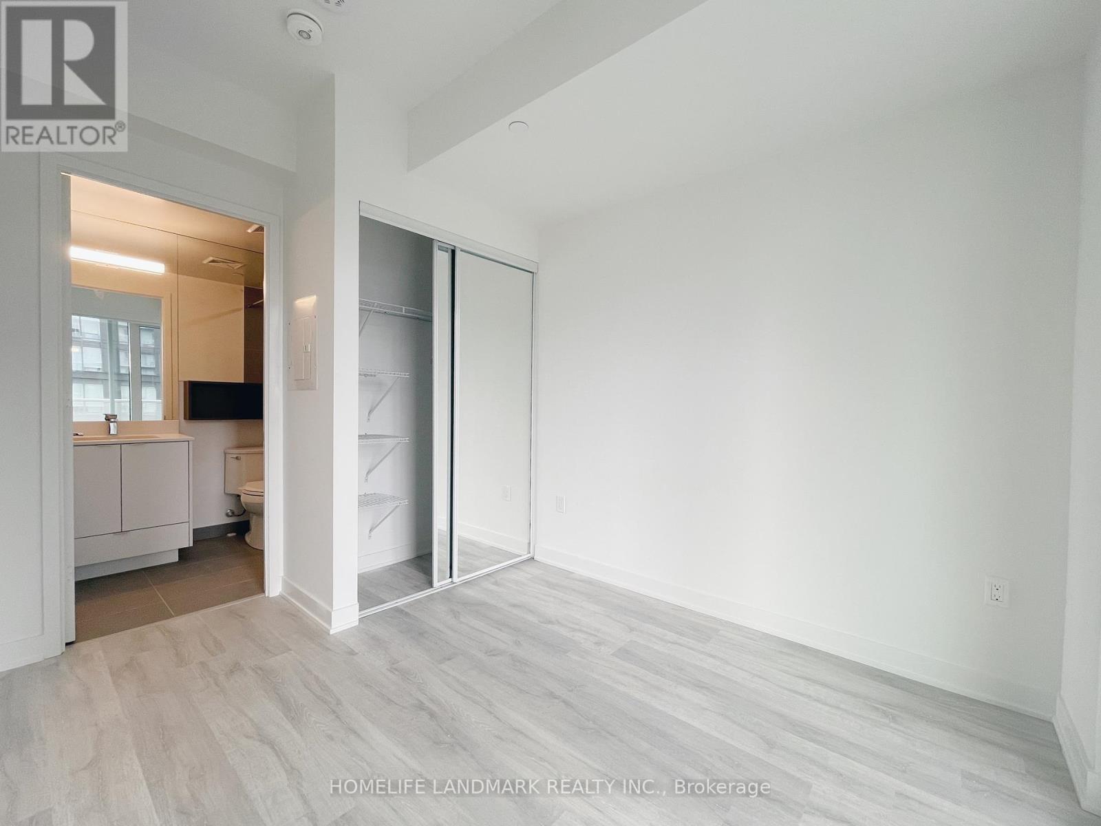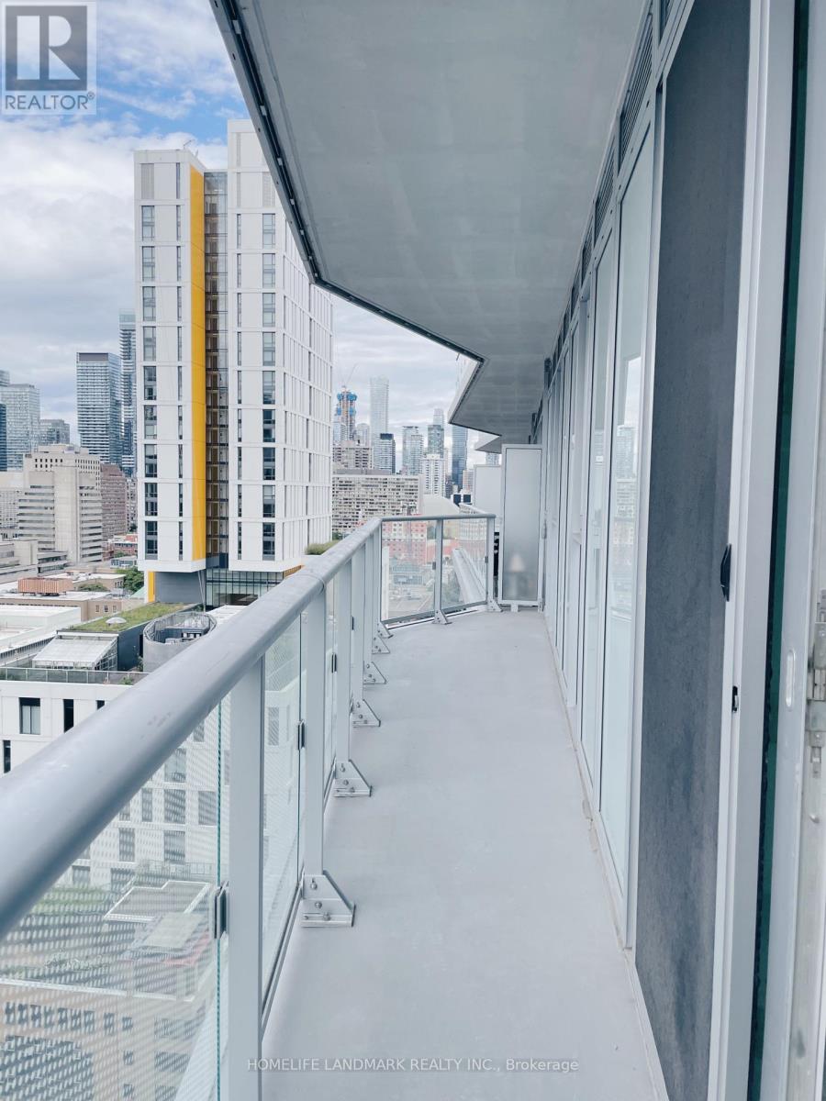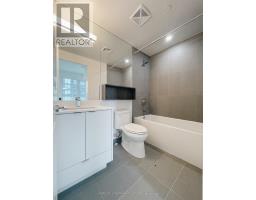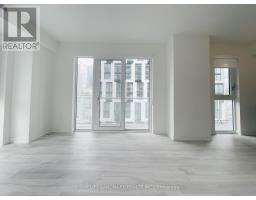1910 - 100 Dalhousie Street Toronto, Ontario M5B 1E1
2 Bedroom
2 Bathroom
799.9932 - 898.9921 sqft
Central Air Conditioning
Forced Air
$2,900 Monthly
Brand New Corner 2 Bedroom + Den Unit In The Heart Of Downtown Toronto With Southwest Unobstructed Views. Open Concept Functional Layout. Close Proximity To Ryerson University, Eaton Centre, Yonge & Dundas Subway Station, Ttc, Restaurants, Shops, And Many More. Building Amenities Includes Gym, Party Room **** EXTRAS **** Refrigerator, Stove, Dishwasher, Microwave/Hood Fan, Washer & Dryer, Custom blinds. (id:50886)
Property Details
| MLS® Number | C10405203 |
| Property Type | Single Family |
| Community Name | Church-Yonge Corridor |
| AmenitiesNearBy | Schools, Public Transit |
| CommunityFeatures | Pets Not Allowed |
| Features | Balcony, Carpet Free |
| ViewType | View |
Building
| BathroomTotal | 2 |
| BedroomsAboveGround | 1 |
| BedroomsBelowGround | 1 |
| BedroomsTotal | 2 |
| Amenities | Exercise Centre, Party Room, Security/concierge |
| CoolingType | Central Air Conditioning |
| ExteriorFinish | Brick |
| FireProtection | Security Guard |
| FlooringType | Laminate, Tile |
| HeatingFuel | Electric |
| HeatingType | Forced Air |
| SizeInterior | 799.9932 - 898.9921 Sqft |
| Type | Apartment |
Parking
| Underground |
Land
| Acreage | No |
| LandAmenities | Schools, Public Transit |
Rooms
| Level | Type | Length | Width | Dimensions |
|---|---|---|---|---|
| Flat | Bedroom | 2.74 m | 2.69 m | 2.74 m x 2.69 m |
| Flat | Bedroom 2 | 3.48 m | 2.82 m | 3.48 m x 2.82 m |
| Flat | Den | 2.06 m | 2.52 m | 2.06 m x 2.52 m |
| Flat | Bathroom | Measurements not available | ||
| Flat | Bathroom | Measurements not available | ||
| Flat | Living Room | 3.38 m | 7.39 m | 3.38 m x 7.39 m |
Interested?
Contact us for more information
Helena Zhang
Salesperson
Homelife Landmark Realty Inc.
7240 Woodbine Ave Unit 103
Markham, Ontario L3R 1A4
7240 Woodbine Ave Unit 103
Markham, Ontario L3R 1A4


