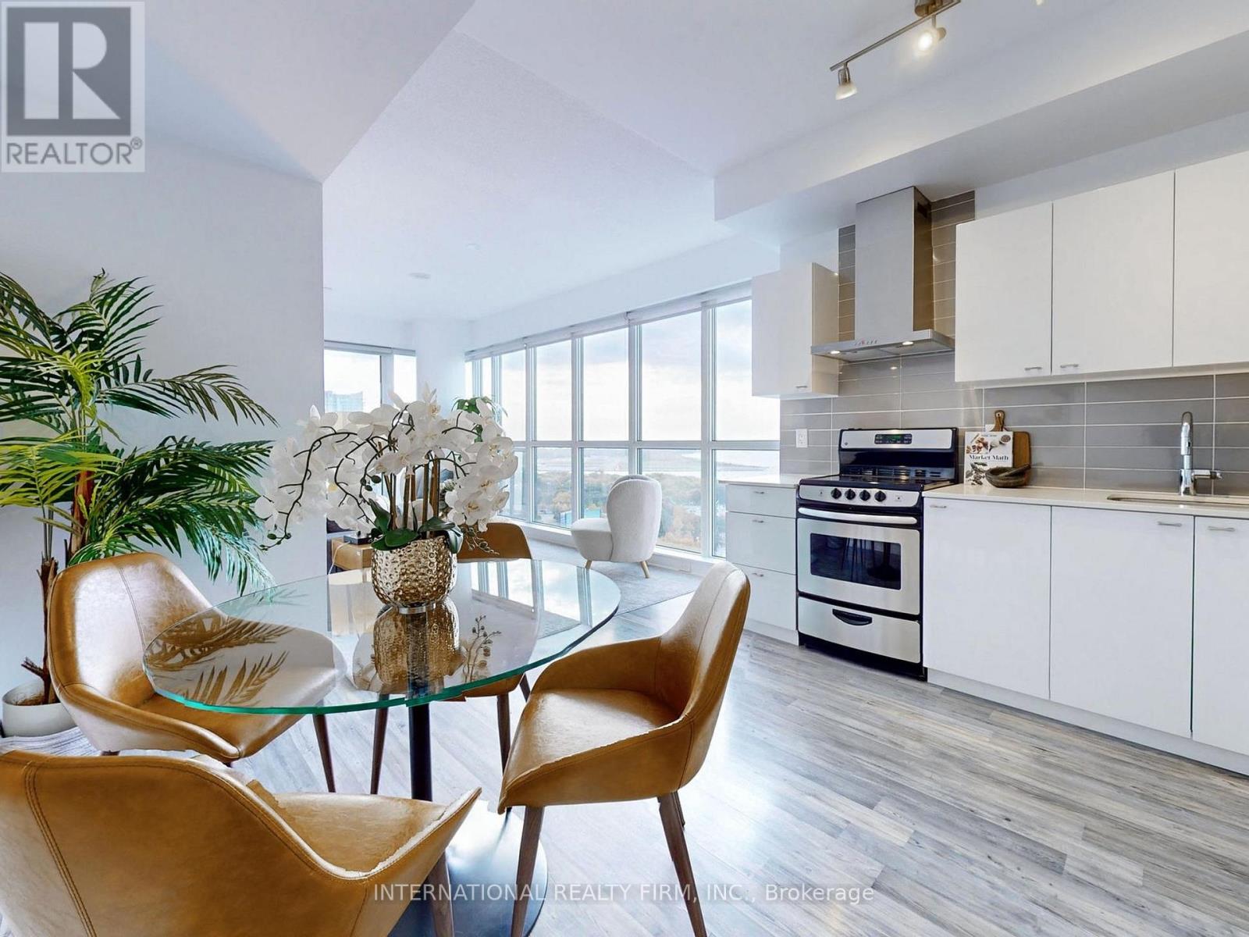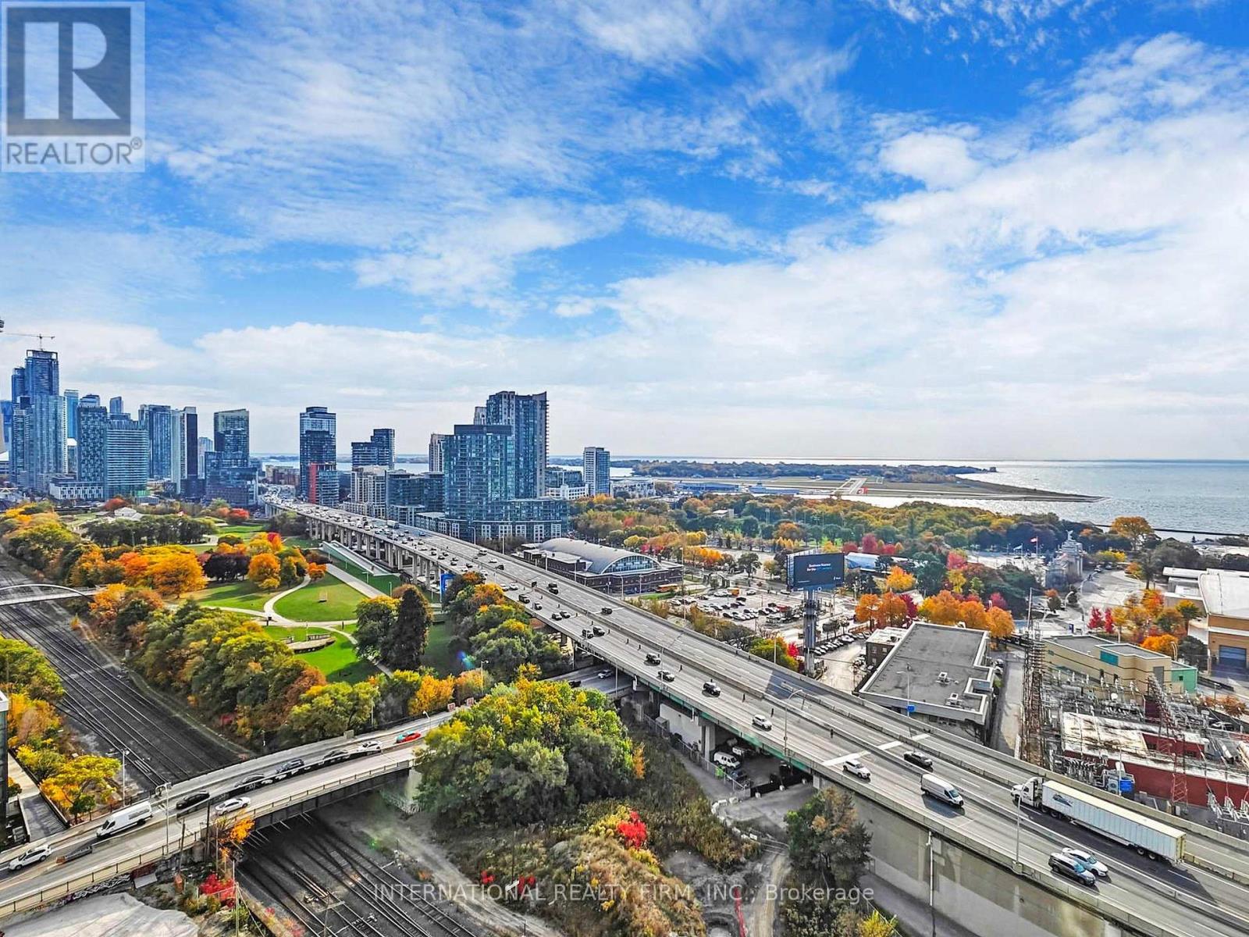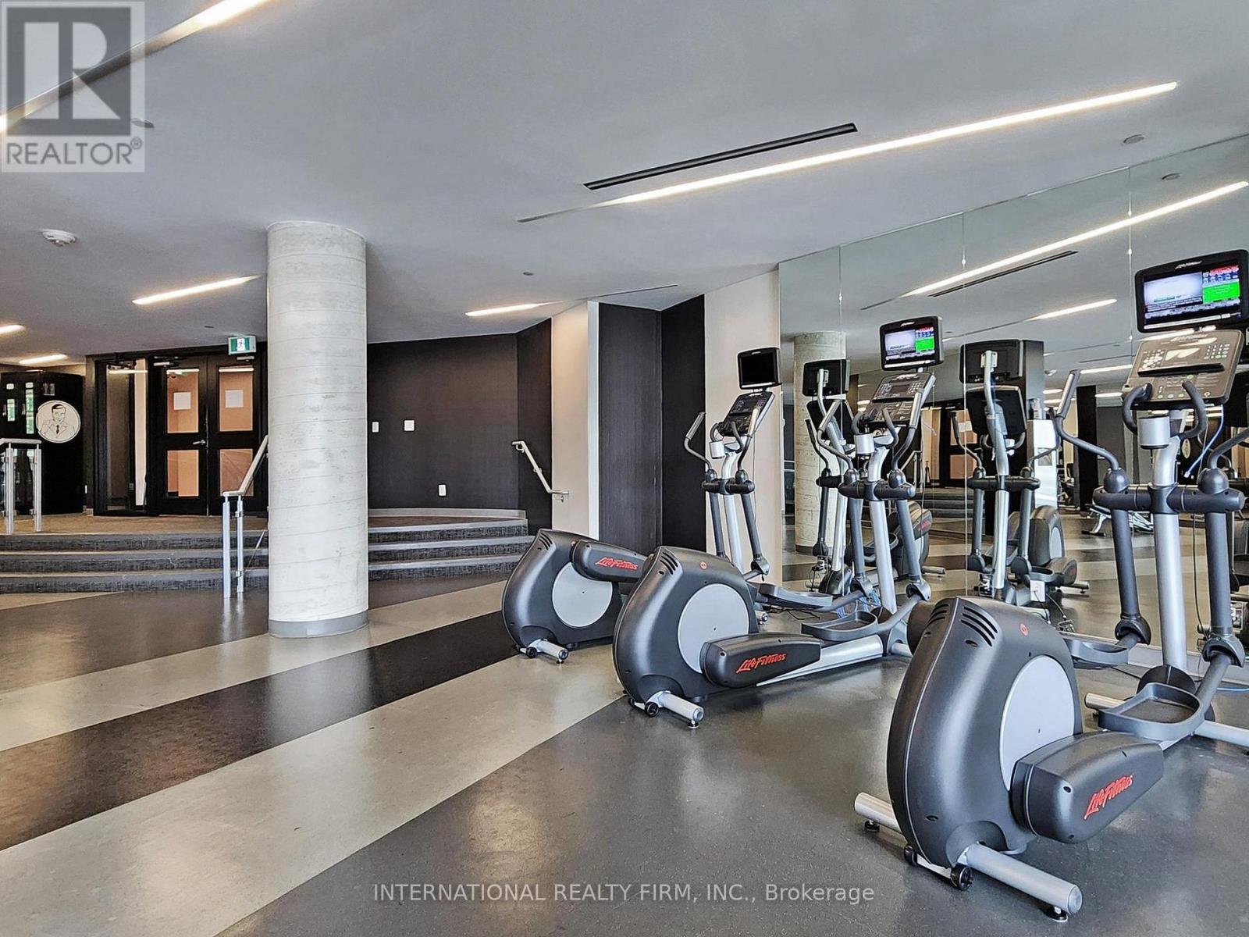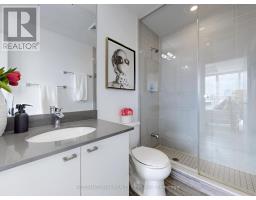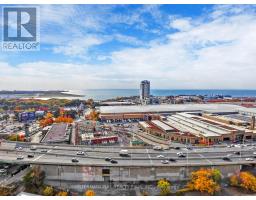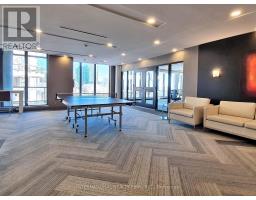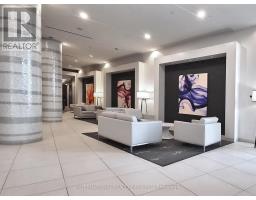2013 - 51 East Liberty Street Toronto, Ontario M6K 3P8
$828,000Maintenance, Heat, Water, Common Area Maintenance, Insurance, Parking
$570.56 Monthly
Maintenance, Heat, Water, Common Area Maintenance, Insurance, Parking
$570.56 Monthly**Liberty Central in trendy Liberty West Village**Fantastic corner suite with panoramic water and city views. This 816sf plus 112sf balcony property offers split 2bdrms layout for privacy, 2 full baths and includes one parking space & one locker, both on the same level. 9ft ceiling, wrap around floor to ceiling windows allowing ample natural light from all directions, enjoy sunrise and sunset views from the full width balcony. This south facing living rooms opens up onto combined kitchen/dining area for all your entertainment needs. Primary bedroom faces to the east towards balcony, ensuite 3pcs bath with glass enclosed shower and double closet. Second bedroom has direct south west facing windows w/double closet, great for bedroom or home office. Host family and friends with resort like building amenities: guest suites, media/party room, outdoor swimming pool, gym, outdoor terrace gardens and ample visitor parking. Great location for those seeking active urban lifestyle, waterfront for all marathon runners or morning strolls, restaurants, grocery, daily amenities, public transit and King West entertainment area! **** EXTRAS **** one (1) parking, one (1) locker (id:50886)
Property Details
| MLS® Number | C10405190 |
| Property Type | Single Family |
| Community Name | Niagara |
| AmenitiesNearBy | Public Transit |
| CommunityFeatures | Pet Restrictions |
| Features | Balcony, Carpet Free, In Suite Laundry |
| ParkingSpaceTotal | 1 |
| PoolType | Outdoor Pool |
| ViewType | View, View Of Water, City View |
| WaterFrontType | Waterfront |
Building
| BathroomTotal | 2 |
| BedroomsAboveGround | 2 |
| BedroomsTotal | 2 |
| Amenities | Security/concierge, Exercise Centre, Party Room, Storage - Locker |
| Appliances | Blinds, Dishwasher, Dryer, Microwave, Refrigerator, Stove, Washer |
| CoolingType | Central Air Conditioning |
| ExteriorFinish | Concrete |
| FireProtection | Smoke Detectors |
| HeatingFuel | Natural Gas |
| HeatingType | Heat Pump |
| SizeInterior | 799.9932 - 898.9921 Sqft |
| Type | Apartment |
Parking
| Underground |
Land
| Acreage | No |
| LandAmenities | Public Transit |
Rooms
| Level | Type | Length | Width | Dimensions |
|---|---|---|---|---|
| Main Level | Foyer | 4.21 m | 1.36 m | 4.21 m x 1.36 m |
| Main Level | Kitchen | 3.9 m | 3.9 m | 3.9 m x 3.9 m |
| Main Level | Dining Room | 3.9 m | 3.9 m | 3.9 m x 3.9 m |
| Main Level | Living Room | 2.66 m | 4.14 m | 2.66 m x 4.14 m |
| Main Level | Primary Bedroom | 2.74 m | 3.35 m | 2.74 m x 3.35 m |
| Main Level | Bedroom 2 | 2.75 m | 2.59 m | 2.75 m x 2.59 m |
| Main Level | Other | 6.53 m | 1.57 m | 6.53 m x 1.57 m |
https://www.realtor.ca/real-estate/27611765/2013-51-east-liberty-street-toronto-niagara-niagara
Interested?
Contact us for more information
Nang Phan
Broker
30 Wellington St West
Toronto, Ontario M5L 1E2




