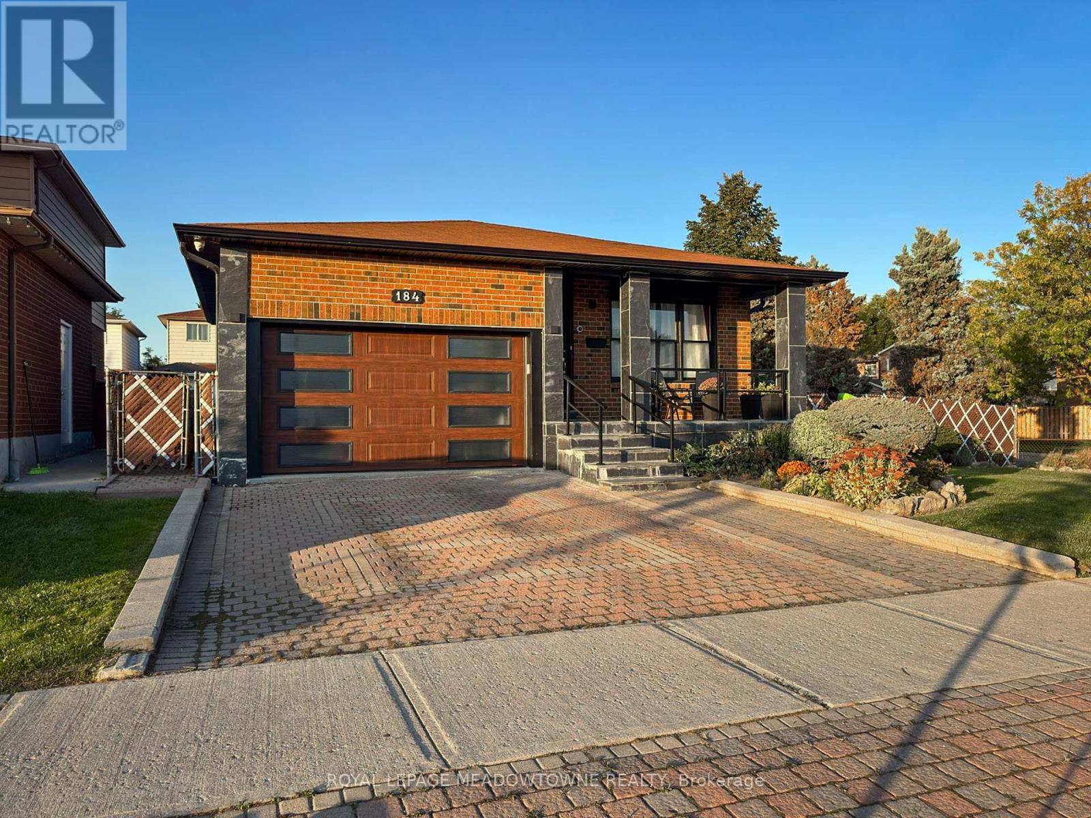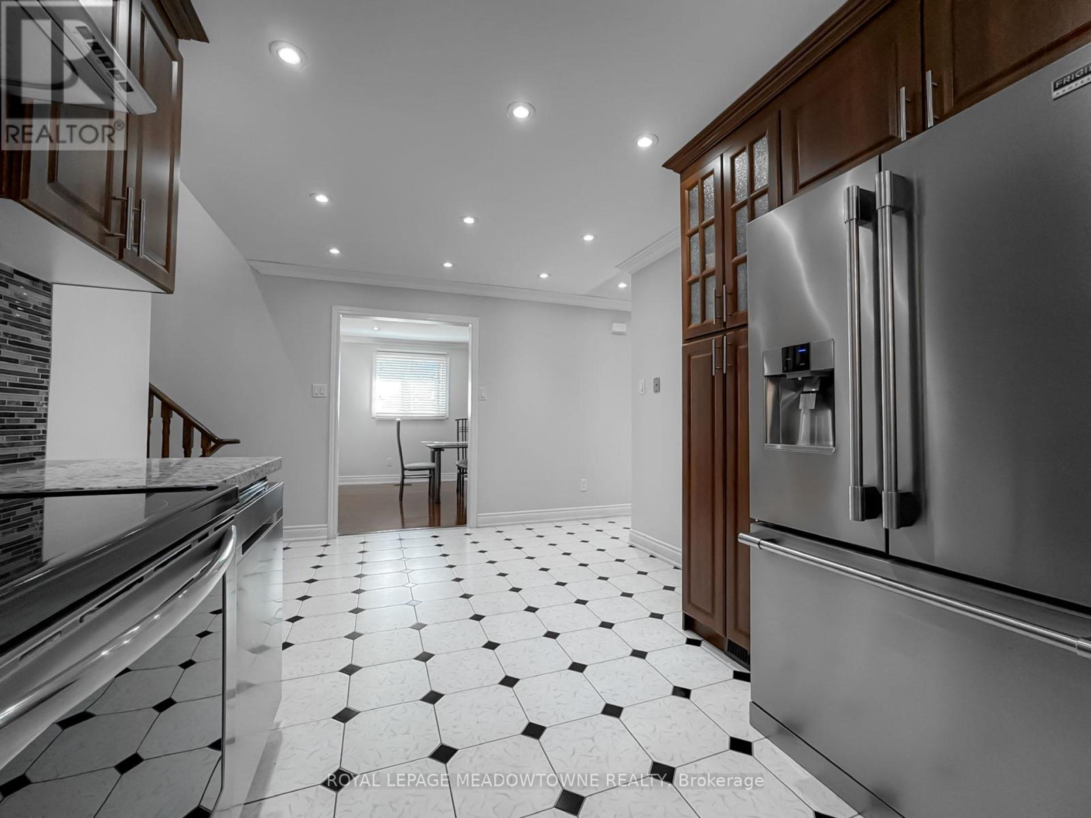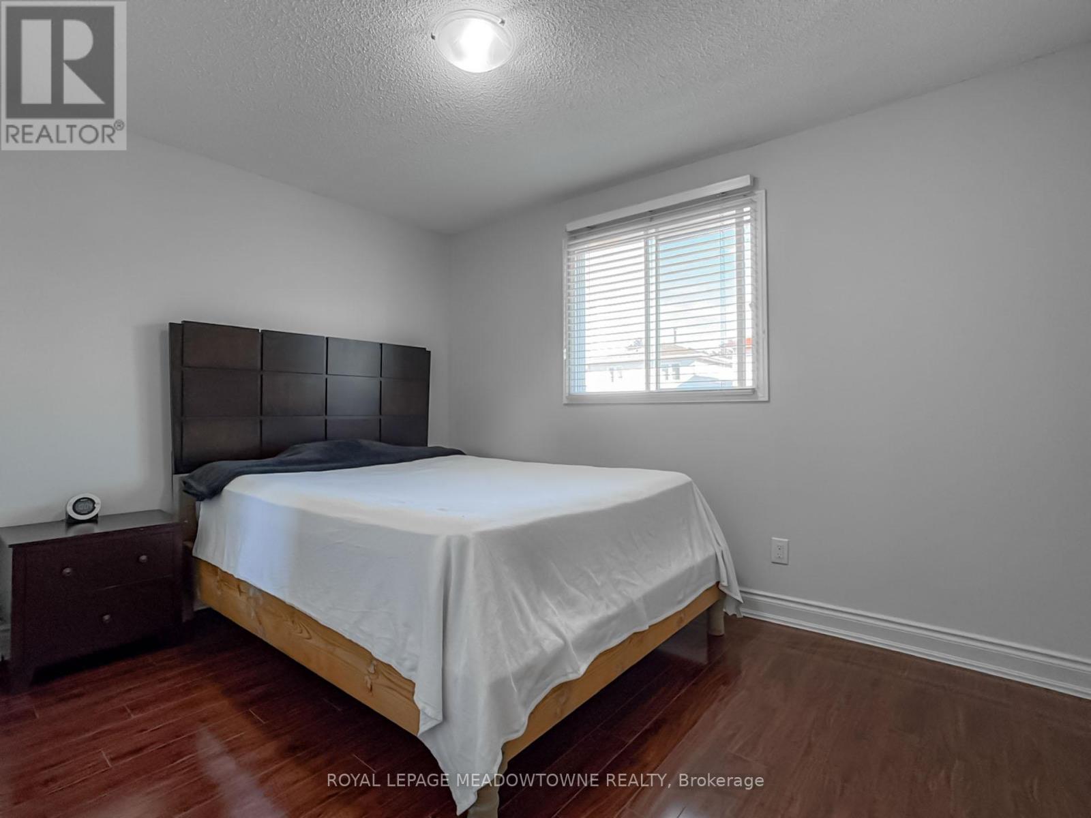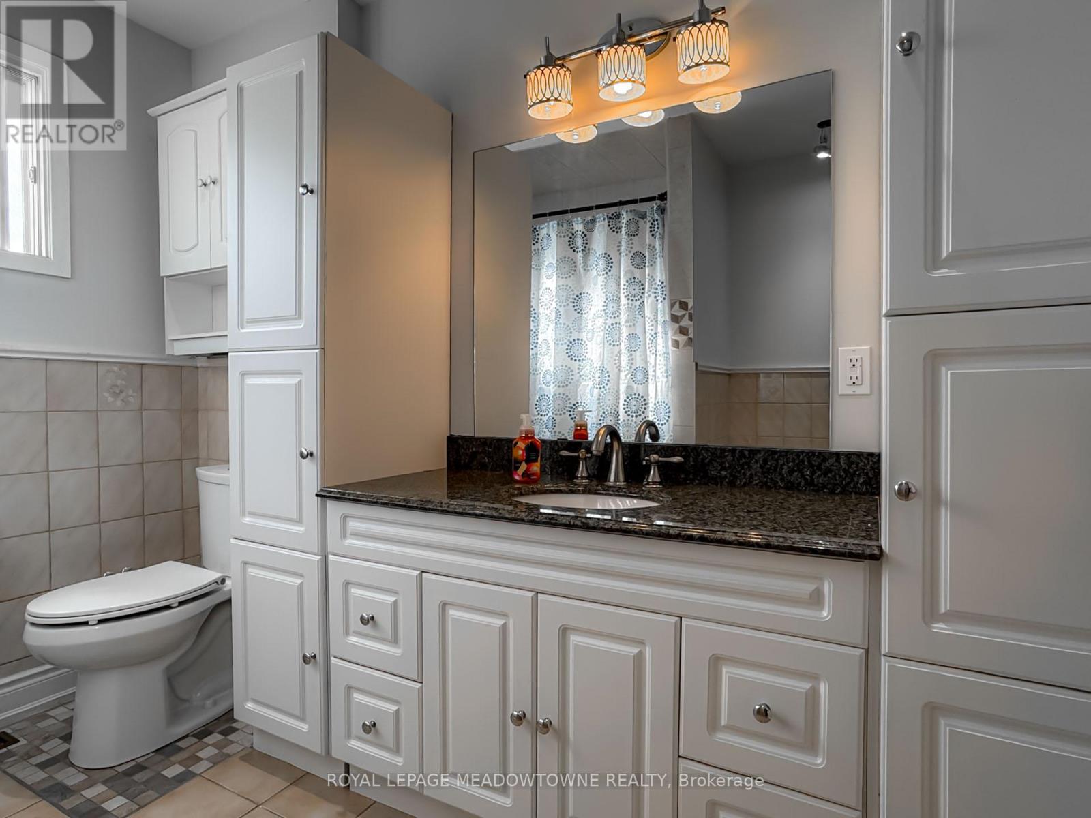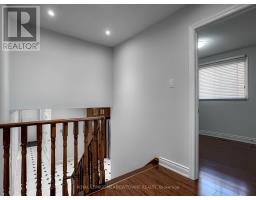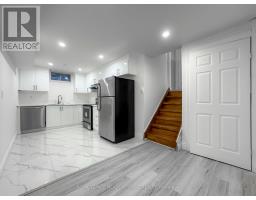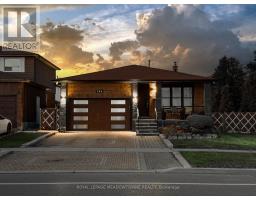184 Vodden Street Brampton, Ontario L6X 2V3
$1,000,000
Your search ends here! This move-in-ready 3+2 bedroom detached backsplit is perfect for investors seeking a near turn-key setup with two separate dwelling units, or for larger families needing ample space and flexibility. The home features two kitchens, two separate laundry rooms, and a private entrance for each unit. Sitting on a corner lot thats been restored to a blank canvas, theres ample room to create your own outdoor oasis or maximize income potential by adding a garden suite. The exterior boasts a charming stone porch with elegant columns. Car enthusiasts will love the epoxy-coated, climate-controlled garage with a high-lift insulated door, side-mounted opener, and hoist installation capability. The garage is electric vehicle-ready with a 240V subpanel and features an auto-lock system for added security. Inside, the home has been meticulously maintained and upgraded. A fully finished basement with revamped ducting and a separate entrance offers great potential for rental income (legal non-conforming). Fresh paint and smooth ceilings complement the main level, highlighted by multizone dimmable pot lights that give the space a bright, modern feel. The newly installed 200-amp electrical panel ensures the property is ready for today's tech-savvy living, and all appliances are owned, providing peace of mind. Hardwired CCTV offers security throughout the property. The large outdoor area provides plenty of room for recreation, and theres ample parking. Located close to Hwy 410, shopping, parks, schools, public transit, and recreation centers, this home offers the perfect balance of convenience, space, and comfort. **** EXTRAS **** Existing; Main Level Fridge, Stove, Dishwasher, Clothing Washer and Dryer, Basement Fridge, Stove, Dishwasher. HVAC, HWT, AC. All Existing Fighting Fixtures and Window Coverings. Everything Included In \"As-is\" \"Where-is). (id:50886)
Open House
This property has open houses!
2:00 pm
Ends at:4:00 pm
2:00 pm
Ends at:4:00 pm
Property Details
| MLS® Number | W10405177 |
| Property Type | Single Family |
| Community Name | Brampton West |
| AmenitiesNearBy | Park, Place Of Worship, Public Transit, Schools |
| CommunityFeatures | Community Centre |
| ParkingSpaceTotal | 5 |
Building
| BathroomTotal | 2 |
| BedroomsAboveGround | 3 |
| BedroomsBelowGround | 2 |
| BedroomsTotal | 5 |
| Amenities | Separate Heating Controls |
| Appliances | Garage Door Opener Remote(s), Water Heater |
| BasementDevelopment | Finished |
| BasementFeatures | Separate Entrance |
| BasementType | N/a (finished) |
| ConstructionStatus | Insulation Upgraded |
| ConstructionStyleAttachment | Detached |
| ConstructionStyleSplitLevel | Backsplit |
| CoolingType | Central Air Conditioning |
| ExteriorFinish | Brick, Stone |
| FireplacePresent | Yes |
| FlooringType | Ceramic, Laminate |
| FoundationType | Poured Concrete |
| HeatingFuel | Natural Gas |
| HeatingType | Forced Air |
| SizeInterior | 1499.9875 - 1999.983 Sqft |
| Type | House |
| UtilityWater | Municipal Water |
Parking
| Garage |
Land
| Acreage | No |
| LandAmenities | Park, Place Of Worship, Public Transit, Schools |
| Sewer | Sanitary Sewer |
| SizeDepth | 93 Ft ,6 In |
| SizeFrontage | 55 Ft ,6 In |
| SizeIrregular | 55.5 X 93.5 Ft |
| SizeTotalText | 55.5 X 93.5 Ft |
Rooms
| Level | Type | Length | Width | Dimensions |
|---|---|---|---|---|
| Basement | Living Room | 4.22 m | 2.92 m | 4.22 m x 2.92 m |
| Basement | Bedroom | 2.95 m | 2.9 m | 2.95 m x 2.9 m |
| Basement | Kitchen | 5.57 m | 2.59 m | 5.57 m x 2.59 m |
| Lower Level | Office | 3.06 m | 2.79 m | 3.06 m x 2.79 m |
| Lower Level | Family Room | 4.86 m | 3.35 m | 4.86 m x 3.35 m |
| Main Level | Kitchen | 5.65 m | 3.05 m | 5.65 m x 3.05 m |
| Main Level | Eating Area | 5.65 m | 3.05 m | 5.65 m x 3.05 m |
| Main Level | Living Room | 7.62 m | 3.37 m | 7.62 m x 3.37 m |
| Main Level | Dining Room | 7.62 m | 3.37 m | 7.62 m x 3.37 m |
| Upper Level | Primary Bedroom | 3.93 m | 3.63 m | 3.93 m x 3.63 m |
| Upper Level | Bedroom 2 | 3.66 m | 2.9 m | 3.66 m x 2.9 m |
| Upper Level | Bedroom 3 | 3.66 m | 2.9 m | 3.66 m x 2.9 m |
https://www.realtor.ca/real-estate/27611741/184-vodden-street-brampton-brampton-west-brampton-west
Interested?
Contact us for more information
Kai Min Tan
Salesperson
6948 Financial Drive
Mississauga, Ontario L5N 8J4
Peng Hock Tan
Broker
6948 Financial Drive Suite A
Mississauga, Ontario L5N 8J4

