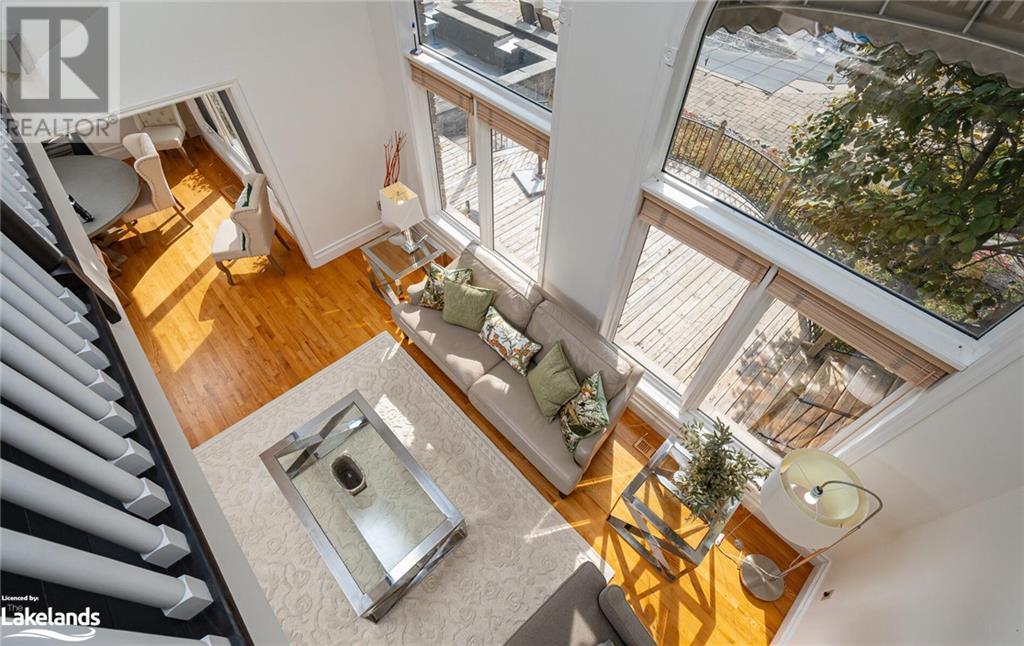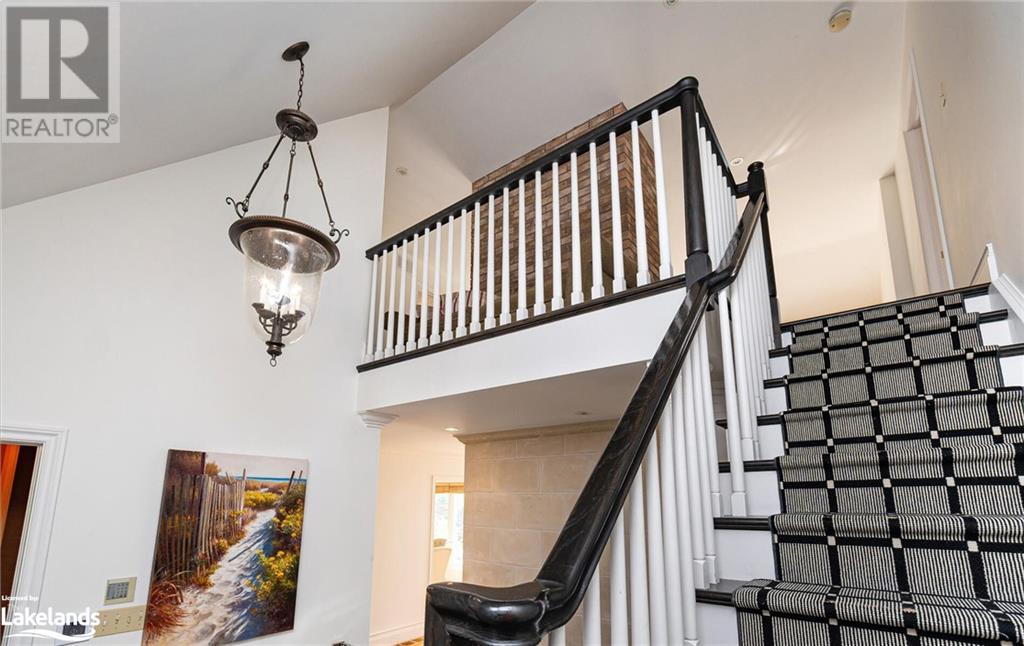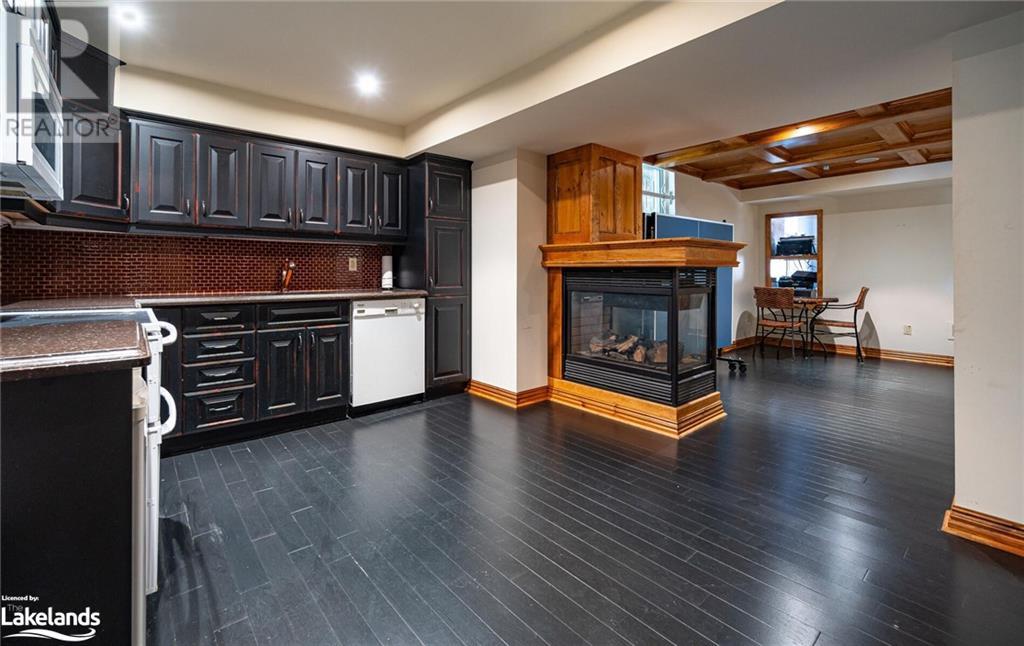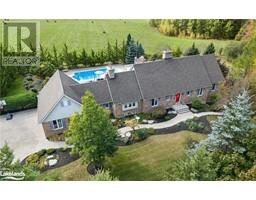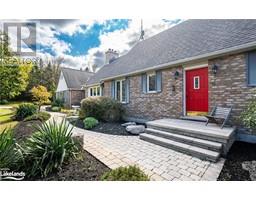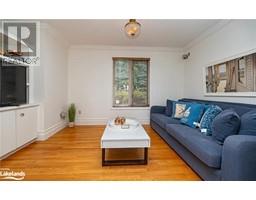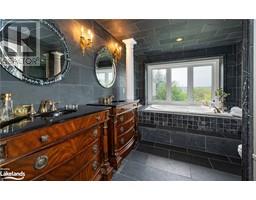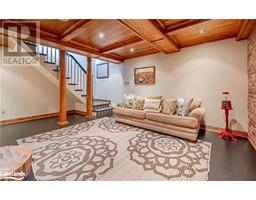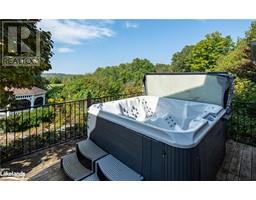203 Ski Hill Road Bethany, Ontario L0A 1A0
$1,600,000
Discover this stunning, 3000 sq ft plus, custom-built 3+1 bedroom home near the picturesque town of Bethany, offering breathtaking sunset views and elegant interior features throughout. This home presents an exceptional opportunity for multigenerational living, thoughtfully designed and perfectly laid out to accommodate the needs of every generation. The great room impresses with soaring cathedral ceilings, hardwood floors, and dramatic two-story Palladium windows, with a gas fireplace serving as the striking centerpiece. This space flows seamlessly into the dining room, creating a warm and inviting atmosphere ideal for entertaining. The spacious kitchen offers a eat in breakfast bar, granite countertops, and a gas fireplace, and large windows that flood the room with natural light. A walk out leads you onto the expansive deck where you can enjoy views of the emerging fall colours and a beautifully landscaped yard, featuring a 20 x 40 saltwater pool and a charming gazebo. The main floor features a luxurious primary bedroom suite, complete with detailed crown moulding, a private den or office, a walk-in closet, a walk out to your deck and hot tub, and a five-piece spa inspired ensuite bathroom. The main floor also includes a convenient mudroom with direct access and laundry facilities. Upstairs, two generous bedrooms each boast their own private ensuite bathrooms. The lower level is designed for both leisure and function, featuring a great space that could be used as a self contained nanny/in law suite, or a fantastic, family entertainment area. Complete with exposed brick, coffered wood ceiling, a cozy family room and fireplace, a kitchenette, a wine room, a three-piece bath with a large shower, a 8 person cedar sauna, a theatre room and an exercise room. Located in Bethany, renowned for its scenic beauty and close proximity to Highway 407, this home is the perfect blend of elegance and practicality. Many upgrades-A/C, new windows, well pump, hot tub, washer/dryer. (id:50886)
Property Details
| MLS® Number | 40650381 |
| Property Type | Single Family |
| AmenitiesNearBy | Golf Nearby, Park, Place Of Worship, Schools, Shopping |
| CommunityFeatures | Quiet Area, School Bus |
| Features | Conservation/green Belt, Country Residential, Gazebo, Sump Pump, Automatic Garage Door Opener, In-law Suite |
| ParkingSpaceTotal | 8 |
| PoolType | Inground Pool |
| Structure | Shed, Porch |
Building
| BathroomTotal | 5 |
| BedroomsAboveGround | 3 |
| BedroomsBelowGround | 1 |
| BedroomsTotal | 4 |
| Appliances | Dishwasher, Dryer, Microwave, Refrigerator, Satellite Dish, Sauna, Stove, Water Softener, Water Purifier, Washer, Window Coverings, Garage Door Opener, Hot Tub |
| ArchitecturalStyle | 2 Level |
| BasementDevelopment | Finished |
| BasementType | Full (finished) |
| ConstructedDate | 1994 |
| ConstructionStyleAttachment | Detached |
| CoolingType | Central Air Conditioning |
| ExteriorFinish | Brick, Vinyl Siding |
| FireProtection | Smoke Detectors, Alarm System |
| FireplaceFuel | Electric |
| FireplacePresent | Yes |
| FireplaceTotal | 3 |
| FireplaceType | Insert,other - See Remarks |
| HalfBathTotal | 1 |
| HeatingFuel | Natural Gas |
| HeatingType | Forced Air |
| StoriesTotal | 2 |
| SizeInterior | 5132.34 Sqft |
| Type | House |
| UtilityWater | Drilled Well |
Parking
| Attached Garage |
Land
| AccessType | Road Access |
| Acreage | Yes |
| FenceType | Fence, Partially Fenced |
| LandAmenities | Golf Nearby, Park, Place Of Worship, Schools, Shopping |
| LandscapeFeatures | Landscaped |
| Sewer | Septic System |
| SizeDepth | 205 Ft |
| SizeFrontage | 330 Ft |
| SizeIrregular | 1.56 |
| SizeTotal | 1.56 Ac|1/2 - 1.99 Acres |
| SizeTotalText | 1.56 Ac|1/2 - 1.99 Acres |
| ZoningDescription | Rr1 |
Rooms
| Level | Type | Length | Width | Dimensions |
|---|---|---|---|---|
| Second Level | 4pc Bathroom | 6'10'' x 9'7'' | ||
| Second Level | Loft | 13'5'' x 17'11'' | ||
| Second Level | 4pc Bathroom | 7'11'' x 13'4'' | ||
| Second Level | Bedroom | 14'6'' x 11'4'' | ||
| Second Level | Bedroom | 12'1'' x 11'11'' | ||
| Lower Level | Gym | 23'11'' x 8'7'' | ||
| Lower Level | Recreation Room | 12'3'' x 17'9'' | ||
| Lower Level | Utility Room | 19'8'' x 15'0'' | ||
| Lower Level | Kitchen | 14'3'' x 12'6'' | ||
| Lower Level | Sauna | 8'3'' x 7'5'' | ||
| Lower Level | Media | 23'10'' x 16'4'' | ||
| Lower Level | Wine Cellar | 6'4'' x 11'8'' | ||
| Lower Level | 3pc Bathroom | 8'1'' x 11'8'' | ||
| Lower Level | Bedroom | 10'5'' x 11'9'' | ||
| Main Level | 1pc Bathroom | Measurements not available | ||
| Main Level | Family Room | 9'4'' x 14'4'' | ||
| Main Level | Laundry Room | 14'1'' x 11'9'' | ||
| Main Level | Office | 8'6'' x 11'6'' | ||
| Main Level | Full Bathroom | 13'6'' x 9'2'' | ||
| Main Level | Primary Bedroom | 17'1'' x 14'11'' | ||
| Main Level | Kitchen | 20'2'' x 16'0'' | ||
| Main Level | Dining Room | 17'7'' x 11'11'' | ||
| Main Level | Living Room | 29'11'' x 17'10'' |
Utilities
| Electricity | Available |
| Natural Gas | Available |
| Telephone | Available |
https://www.realtor.ca/real-estate/27455280/203-ski-hill-road-bethany
Interested?
Contact us for more information
Valerie Smith
Salesperson
243 Hurontario St
Collingwood, Ontario L9Y 2M1
Katrina Elliston
Salesperson
243 Hurontario St
Collingwood, Ontario L9Y 2M1











