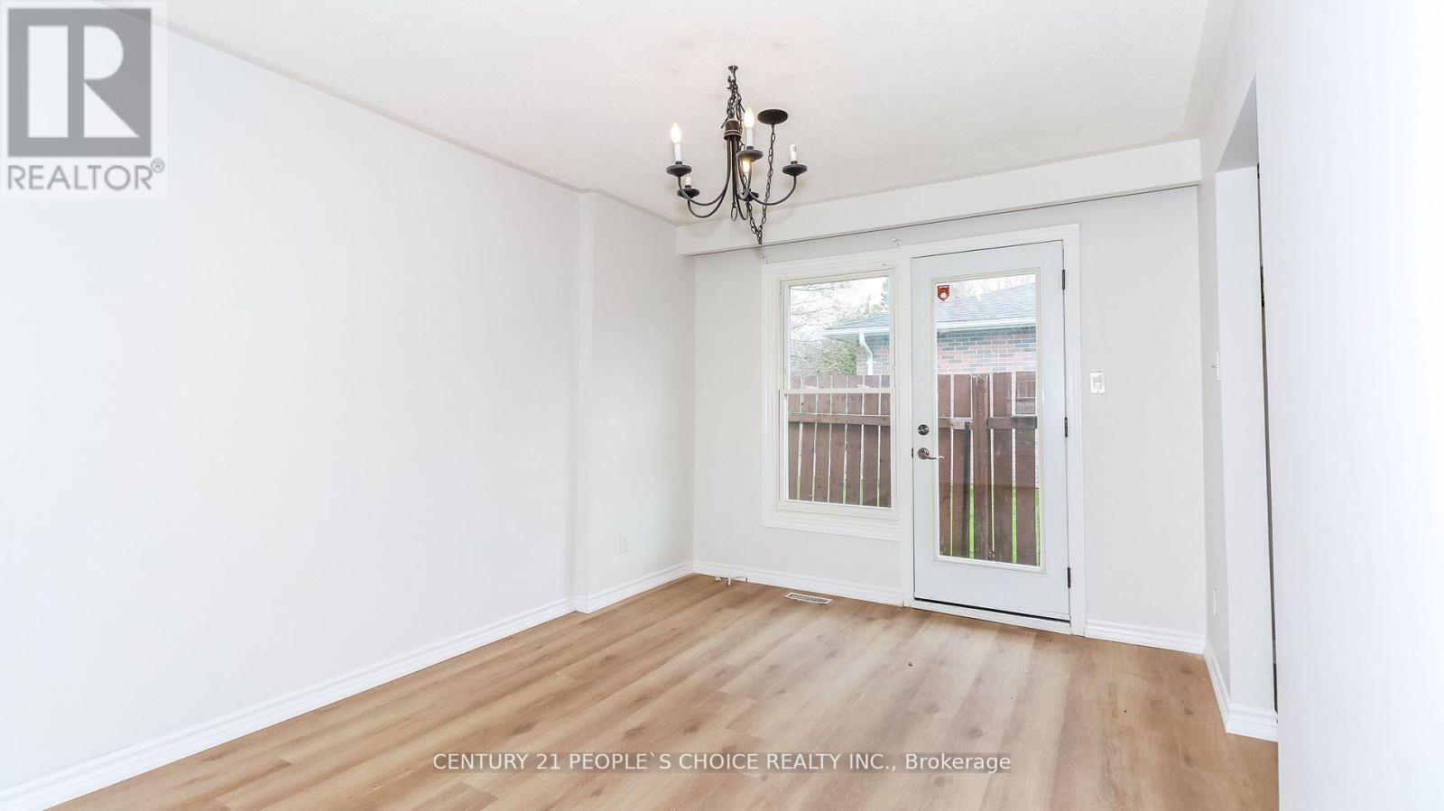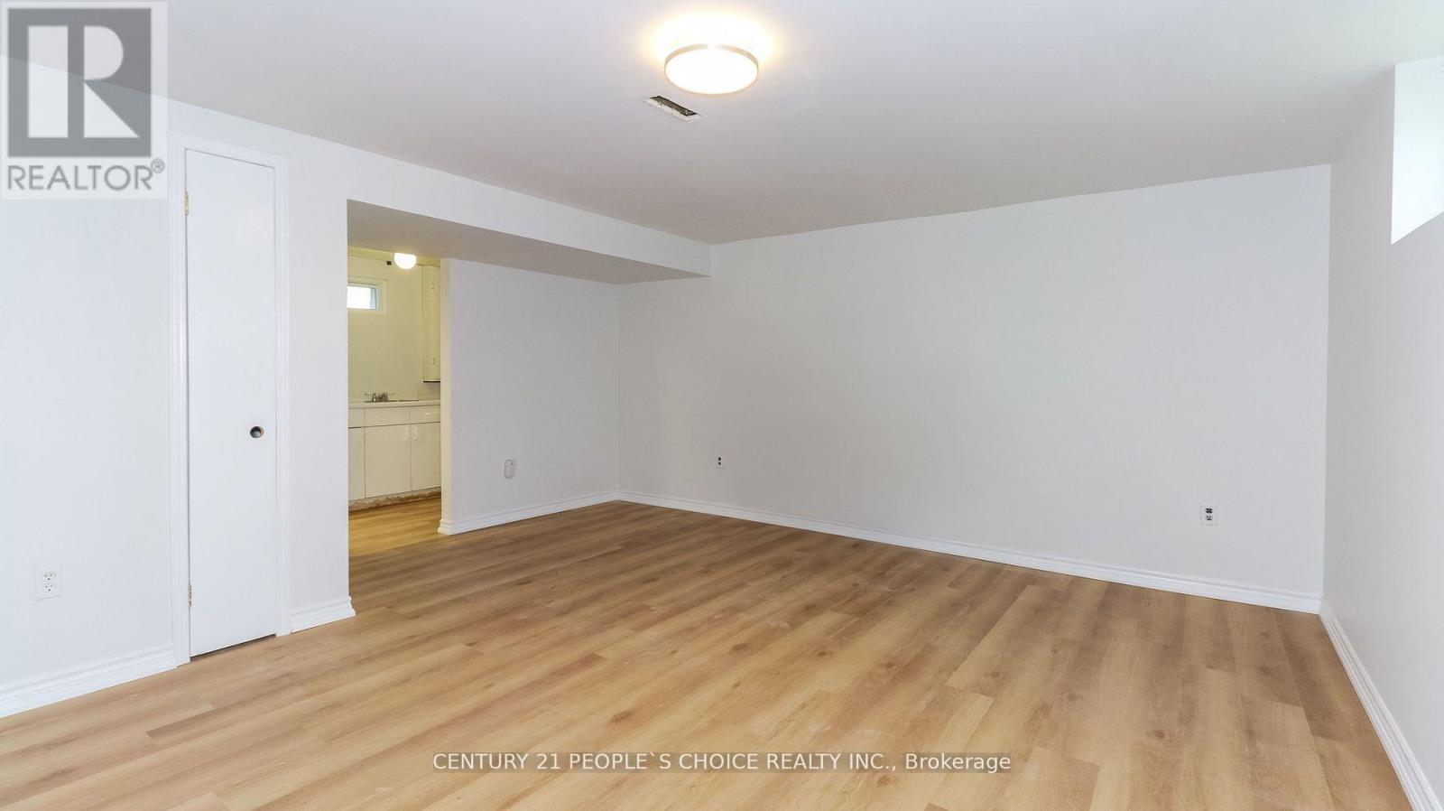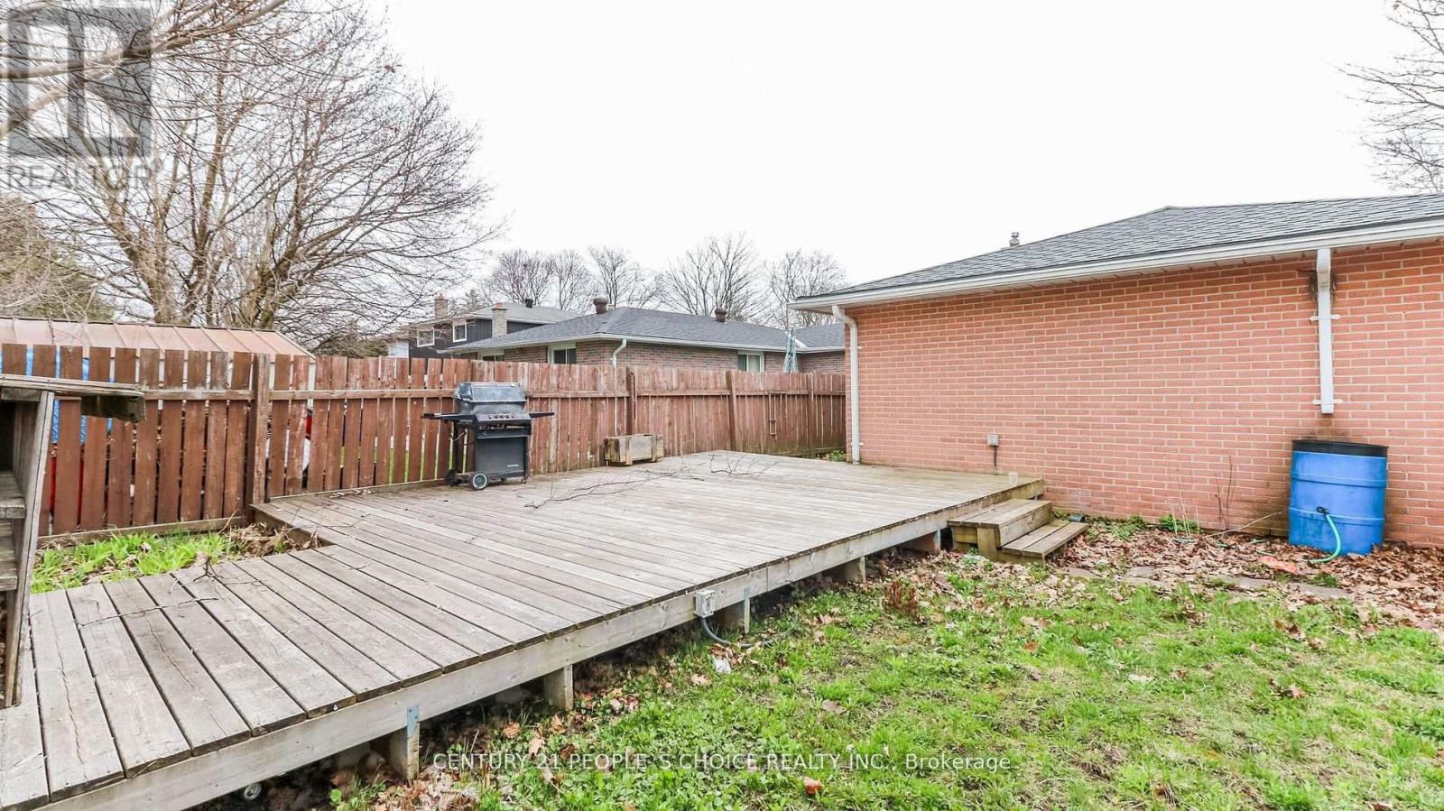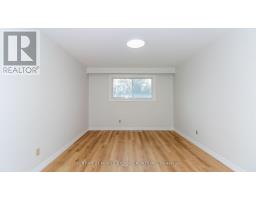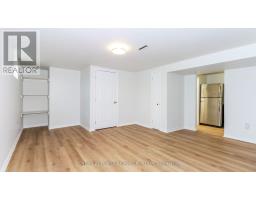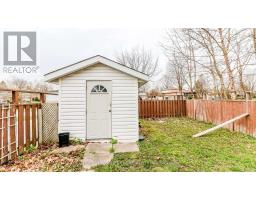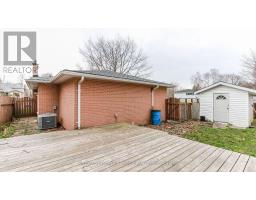3 Lonsdale Place Barrie, Ontario L4M 4H9
4 Bedroom
2 Bathroom
Central Air Conditioning
Forced Air
$2,800 Monthly
Immaculate Newly Renovated 3 Bedroom, 2 Baths With A finished Basement. In Sought After East End Neighbourhood. Backing Onto A Park & Steps To Schools. Recent Upgrades Include: Newer Furnace, Newer A/C, New Flooring Throughout, New Kitchen With New S/S Appliances, Renovated Bathrooms, Freshly Painted, Garden, Newer Roof, Garden Shed & Large Deck. (id:50886)
Property Details
| MLS® Number | S9363468 |
| Property Type | Single Family |
| Community Name | Grove East |
| AmenitiesNearBy | Schools, Public Transit, Hospital, Park |
| Features | In-law Suite |
| ParkingSpaceTotal | 4 |
| Structure | Shed |
Building
| BathroomTotal | 2 |
| BedroomsAboveGround | 3 |
| BedroomsBelowGround | 1 |
| BedroomsTotal | 4 |
| BasementDevelopment | Finished |
| BasementFeatures | Apartment In Basement |
| BasementType | N/a (finished) |
| ConstructionStyleAttachment | Detached |
| ConstructionStyleSplitLevel | Sidesplit |
| CoolingType | Central Air Conditioning |
| ExteriorFinish | Brick, Aluminum Siding |
| FireProtection | Smoke Detectors |
| FlooringType | Hardwood |
| FoundationType | Block |
| HeatingFuel | Natural Gas |
| HeatingType | Forced Air |
| Type | House |
| UtilityWater | Municipal Water |
Parking
| Attached Garage |
Land
| Acreage | No |
| FenceType | Fenced Yard |
| LandAmenities | Schools, Public Transit, Hospital, Park |
| Sewer | Sanitary Sewer |
| SizeDepth | 110 Ft |
| SizeFrontage | 50 Ft |
| SizeIrregular | 50 X 110 Ft |
| SizeTotalText | 50 X 110 Ft |
Rooms
| Level | Type | Length | Width | Dimensions |
|---|---|---|---|---|
| Lower Level | Kitchen | 2.2 m | 3.16 m | 2.2 m x 3.16 m |
| Lower Level | Great Room | 5.65 m | 4.9 m | 5.65 m x 4.9 m |
| Main Level | Living Room | 5.02 m | 3.69 m | 5.02 m x 3.69 m |
| Main Level | Dining Room | 3.05 m | 3.13 m | 3.05 m x 3.13 m |
| Main Level | Kitchen | 3.65 m | 3.18 m | 3.65 m x 3.18 m |
| Upper Level | Primary Bedroom | 4.1 m | 3.5 m | 4.1 m x 3.5 m |
| Upper Level | Bedroom 2 | 3.9 m | 3.05 m | 3.9 m x 3.05 m |
| Upper Level | Bedroom 3 | 2.9 m | 3.05 m | 2.9 m x 3.05 m |
https://www.realtor.ca/real-estate/27455220/3-lonsdale-place-barrie-grove-east-grove-east
Interested?
Contact us for more information
Pat Oppedisano
Broker
Century 21 People's Choice Realty Inc.
237 Romina Dr Unit 2
Vaughan, Ontario L4K 4V3
237 Romina Dr Unit 2
Vaughan, Ontario L4K 4V3
Julie Oppedisano
Salesperson
Century 21 People's Choice Realty Inc.
237 Romina Dr Unit 2
Vaughan, Ontario L4K 4V3
237 Romina Dr Unit 2
Vaughan, Ontario L4K 4V3







