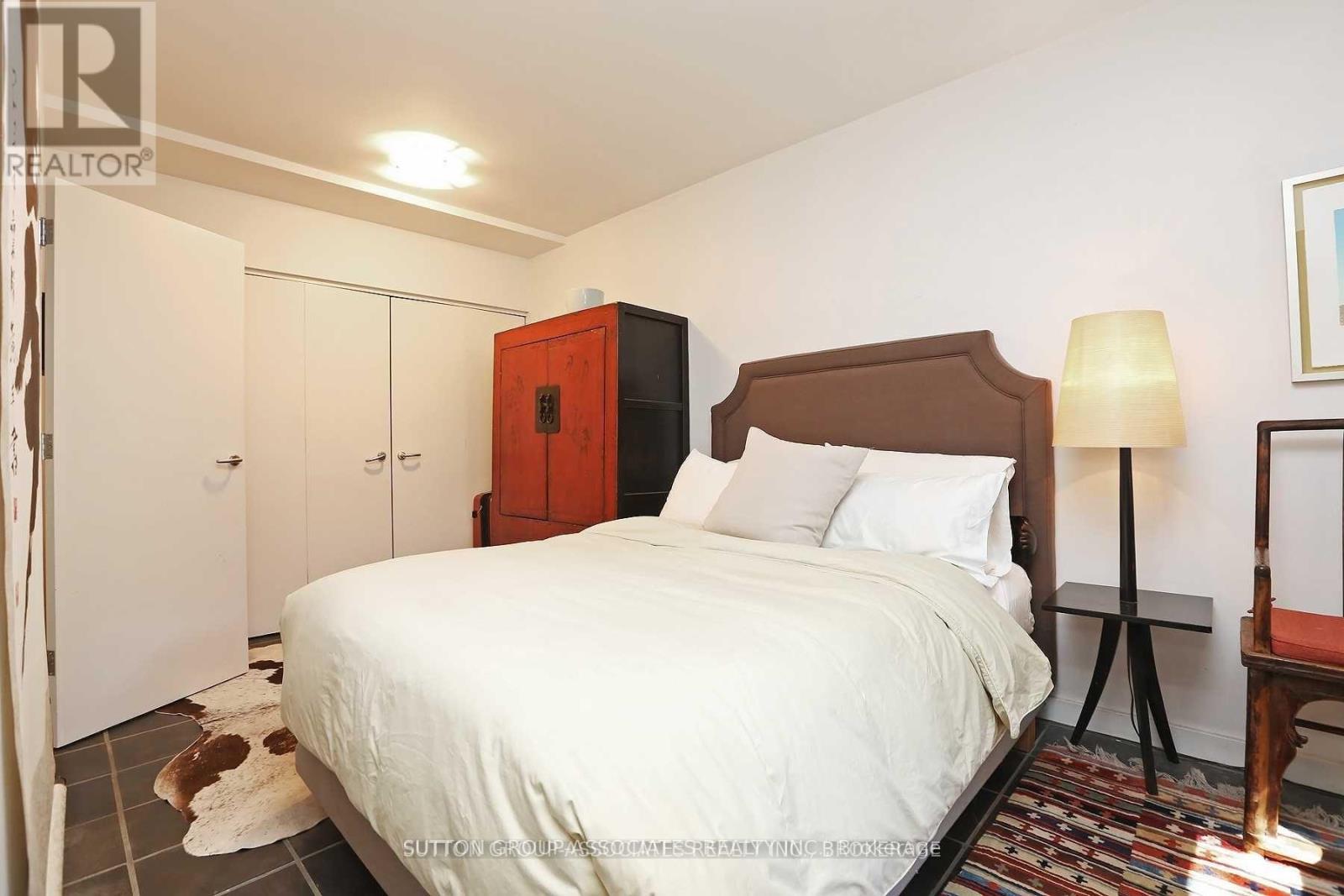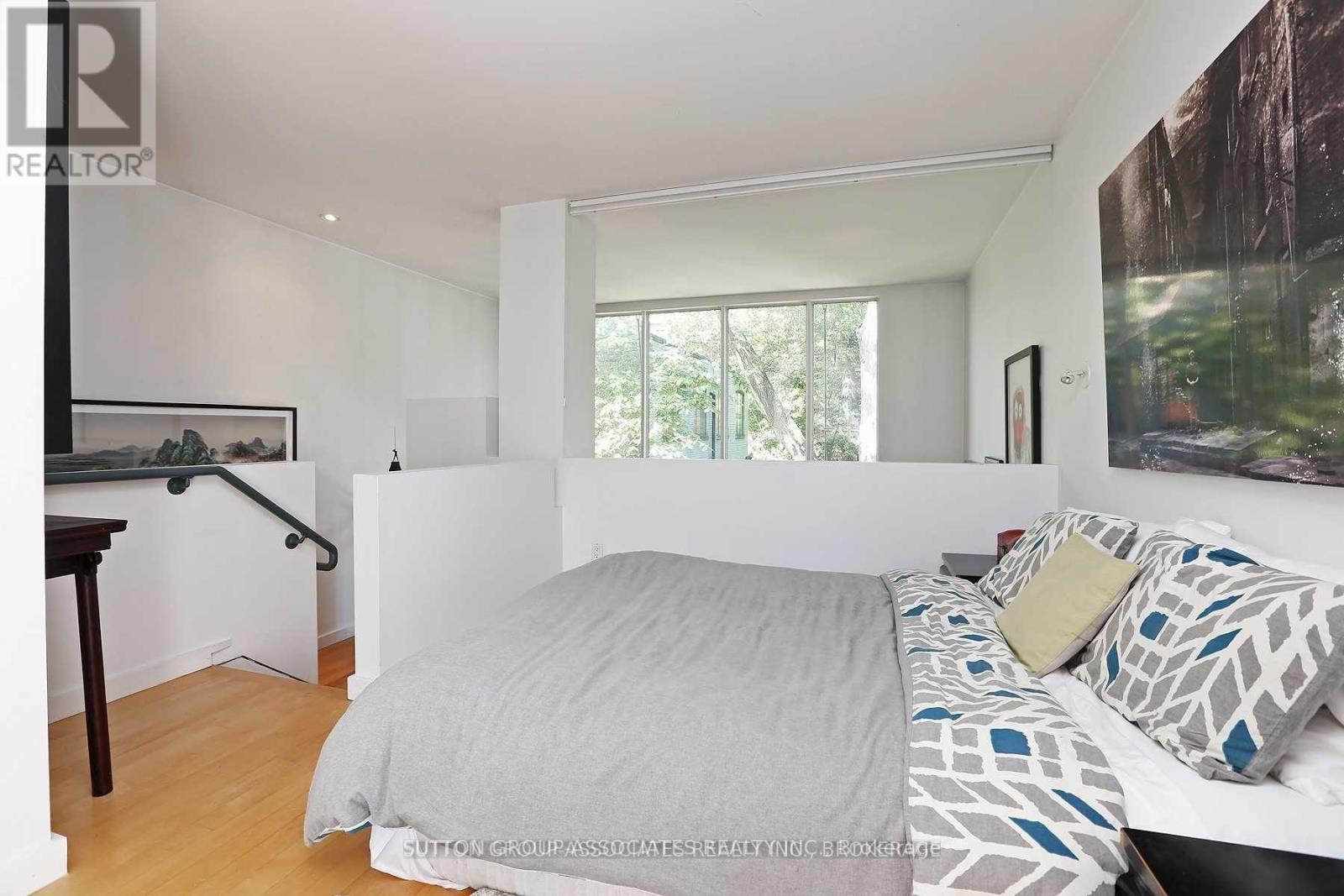298a Sackville Street Toronto, Ontario M5A 3G2
2 Bedroom
2 Bathroom
1099.9909 - 1499.9875 sqft
Central Air Conditioning
Forced Air
$3,950 Monthly
Unique recently-built semi-detached garden-suite style house in Cabbagetown. Award-winning 1999 design by architects Baird Sampson Neuert. Features 1192 square feet over three floors, with stunning light and soaring ceilings with massive windows. Juliet balconies and gorgeous yard. 2 bedrooms, 2 bathrooms plus laundry room. The floor plan of this home is simply fantastic for the established urban couple. Quiet location well off the street. Close to Gerrard-Carlton streetcar transit route, easy access to hospitals, U of T and TMU. (id:50886)
Property Details
| MLS® Number | C9363510 |
| Property Type | Single Family |
| Community Name | Cabbagetown-South St. James Town |
| AmenitiesNearBy | Public Transit, Schools |
| CommunityFeatures | Community Centre |
Building
| BathroomTotal | 2 |
| BedroomsAboveGround | 2 |
| BedroomsTotal | 2 |
| Appliances | Dishwasher, Dryer, Refrigerator, Stove, Washer |
| ConstructionStyleAttachment | Semi-detached |
| CoolingType | Central Air Conditioning |
| ExteriorFinish | Stucco |
| FlooringType | Hardwood |
| FoundationType | Unknown |
| HeatingFuel | Natural Gas |
| HeatingType | Forced Air |
| StoriesTotal | 3 |
| SizeInterior | 1099.9909 - 1499.9875 Sqft |
| Type | House |
| UtilityWater | Municipal Water |
Land
| Acreage | No |
| LandAmenities | Public Transit, Schools |
| Sewer | Sanitary Sewer |
Rooms
| Level | Type | Length | Width | Dimensions |
|---|---|---|---|---|
| Second Level | Living Room | 4.71 m | 2.59 m | 4.71 m x 2.59 m |
| Second Level | Dining Room | 1.98 m | 3.35 m | 1.98 m x 3.35 m |
| Second Level | Kitchen | 3.09 m | 1.97 m | 3.09 m x 1.97 m |
| Third Level | Primary Bedroom | 4.7 m | 2.72 m | 4.7 m x 2.72 m |
| Main Level | Bedroom | 5.18 m | 2.74 m | 5.18 m x 2.74 m |
Interested?
Contact us for more information
Gilda Greer
Salesperson
Sutton Group-Associates Realty Inc.
358 Davenport Road
Toronto, Ontario M5R 1K6
358 Davenport Road
Toronto, Ontario M5R 1K6







































