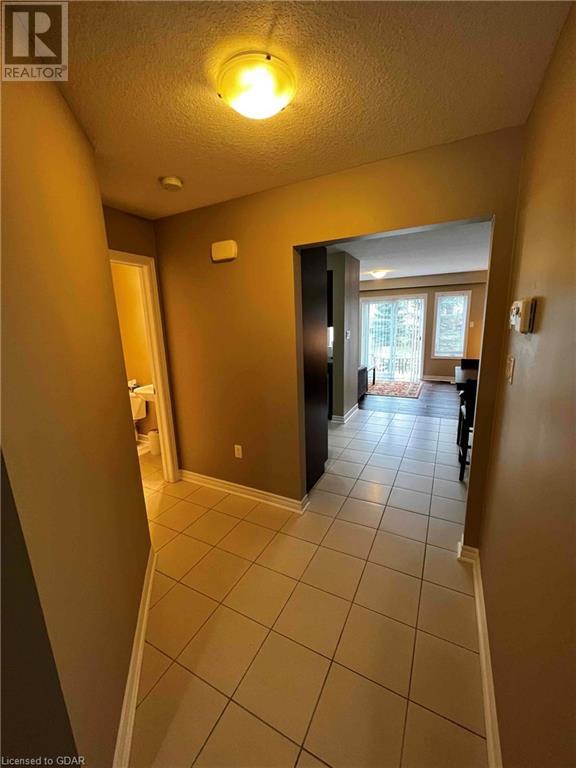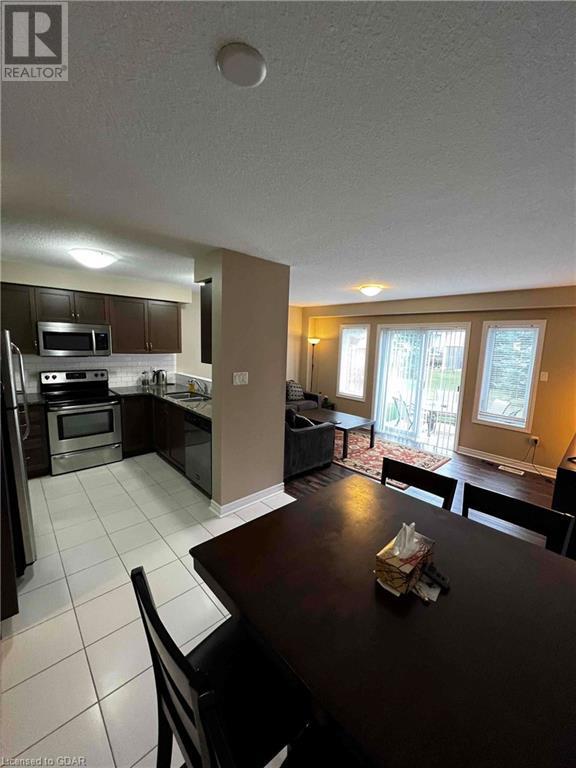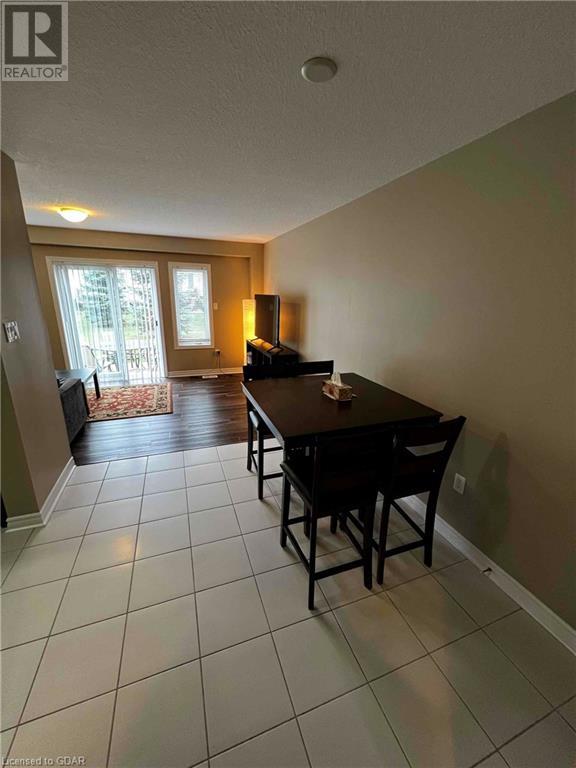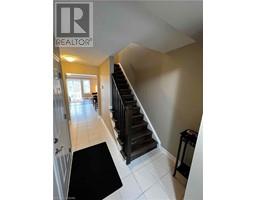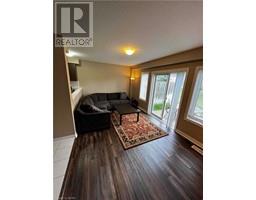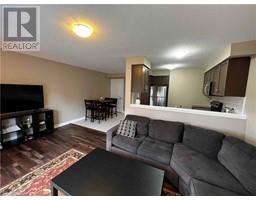72 Arlington Crescent Guelph, Ontario N1L 0L1
$3,300 Monthly
Ring in the new year with fresh start! Welcome to 72 Arlington Crescent! Perfect for professionals who need to commute, a young family who enjoys having amenities close by or students who need close access to the bus route to campus and essential amenities. This townhome offers an open concept kitchen/living/dining space, 4 bedrooms, 3 bathrooms, a fully finished basement and 2 parking spots. Carpet free and well maintained by the owners! The area boasts kilometres worth of walking trails, great school zones, amazing family parks and all the amenities you could imagine. Available Jan 1st! Call today for more details. (id:50886)
Property Details
| MLS® Number | 40673284 |
| Property Type | Single Family |
| AmenitiesNearBy | Golf Nearby, Park, Place Of Worship, Playground, Public Transit, Schools, Shopping |
| CommunityFeatures | Community Centre, School Bus |
| Features | Paved Driveway |
| ParkingSpaceTotal | 2 |
Building
| BathroomTotal | 3 |
| BedroomsAboveGround | 3 |
| BedroomsTotal | 3 |
| Appliances | Dishwasher, Dryer, Refrigerator, Stove, Washer, Window Coverings |
| ArchitecturalStyle | 2 Level |
| BasementDevelopment | Finished |
| BasementType | Full (finished) |
| ConstructionStyleAttachment | Attached |
| CoolingType | Central Air Conditioning |
| ExteriorFinish | Aluminum Siding, Brick |
| HalfBathTotal | 1 |
| StoriesTotal | 2 |
| SizeInterior | 1290 Sqft |
| Type | Row / Townhouse |
| UtilityWater | Municipal Water |
Parking
| Attached Garage |
Land
| AccessType | Highway Access |
| Acreage | No |
| LandAmenities | Golf Nearby, Park, Place Of Worship, Playground, Public Transit, Schools, Shopping |
| Sewer | Municipal Sewage System |
| SizeTotalText | Unknown |
| ZoningDescription | R1-d |
Rooms
| Level | Type | Length | Width | Dimensions |
|---|---|---|---|---|
| Second Level | 4pc Bathroom | Measurements not available | ||
| Second Level | 3pc Bathroom | Measurements not available | ||
| Second Level | Bedroom | 8'6'' x 10'0'' | ||
| Second Level | Bedroom | 8'4'' x 11'11'' | ||
| Second Level | Primary Bedroom | 13'1'' x 13'5'' | ||
| Basement | Recreation Room | 16'11'' x 11'1'' | ||
| Main Level | 2pc Bathroom | Measurements not available | ||
| Main Level | Kitchen | 8'6'' x 9'8'' | ||
| Main Level | Dining Room | 8'9'' x 9'8'' | ||
| Main Level | Living Room | 17'3'' x 9'11'' |
https://www.realtor.ca/real-estate/27614301/72-arlington-crescent-guelph
Interested?
Contact us for more information
Rahul Luthra
Broker
238 Speedvale Avenue, Unit B
Guelph, Ontario N1H 1C4



