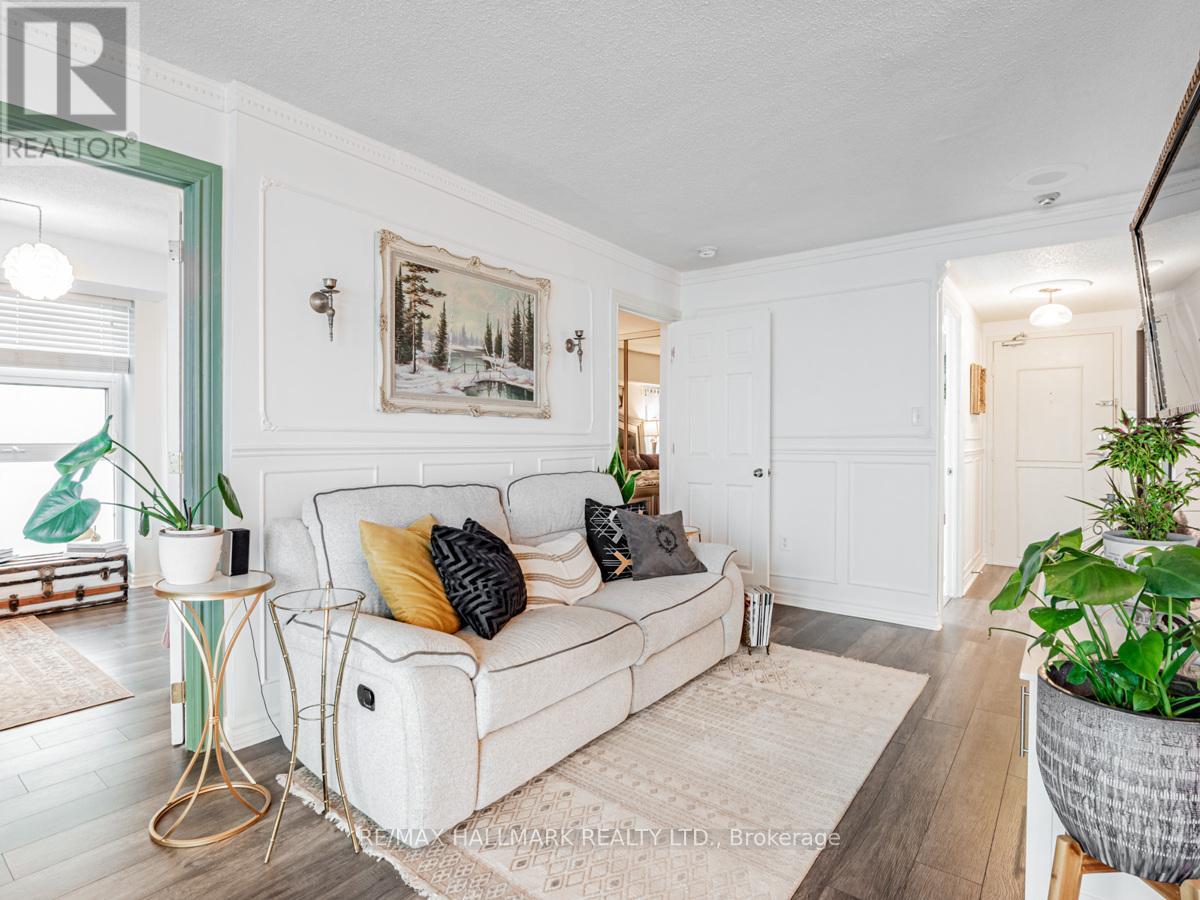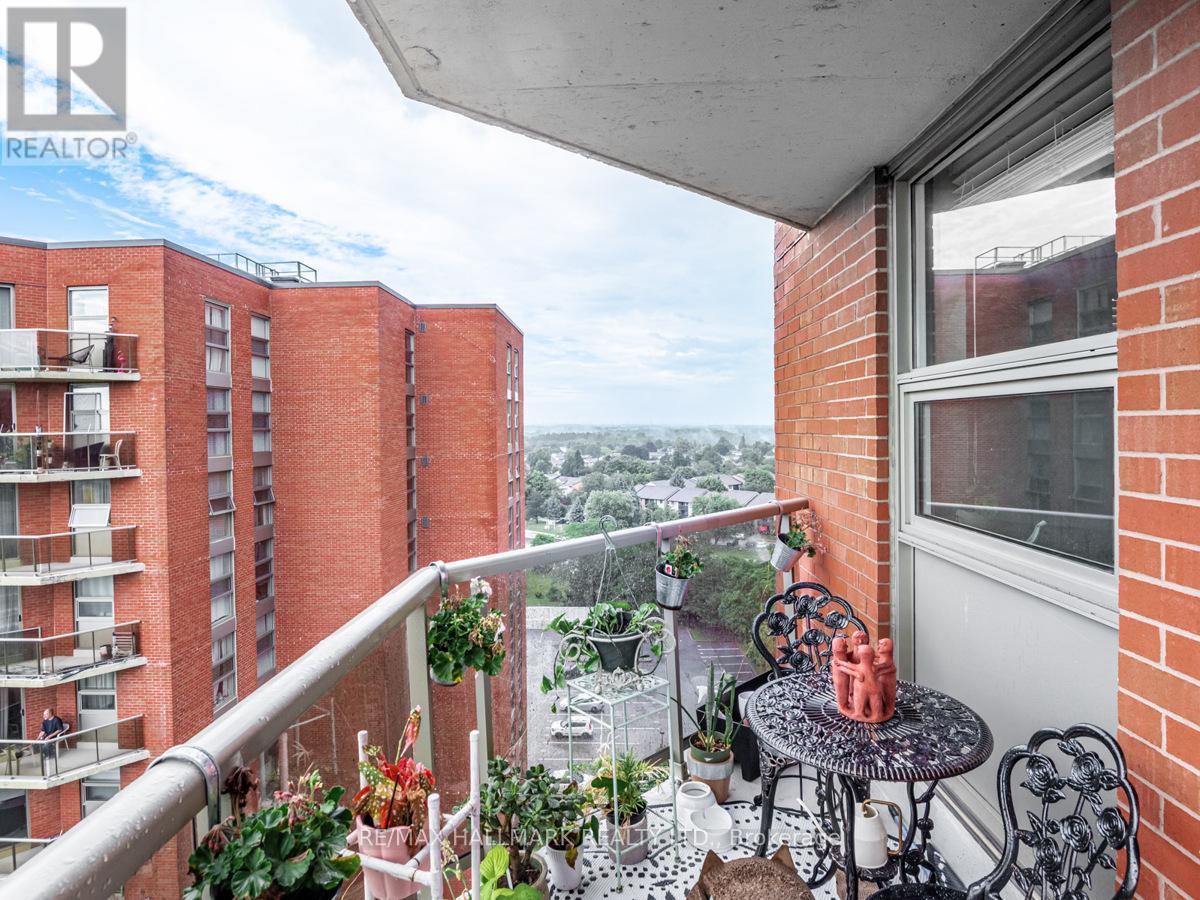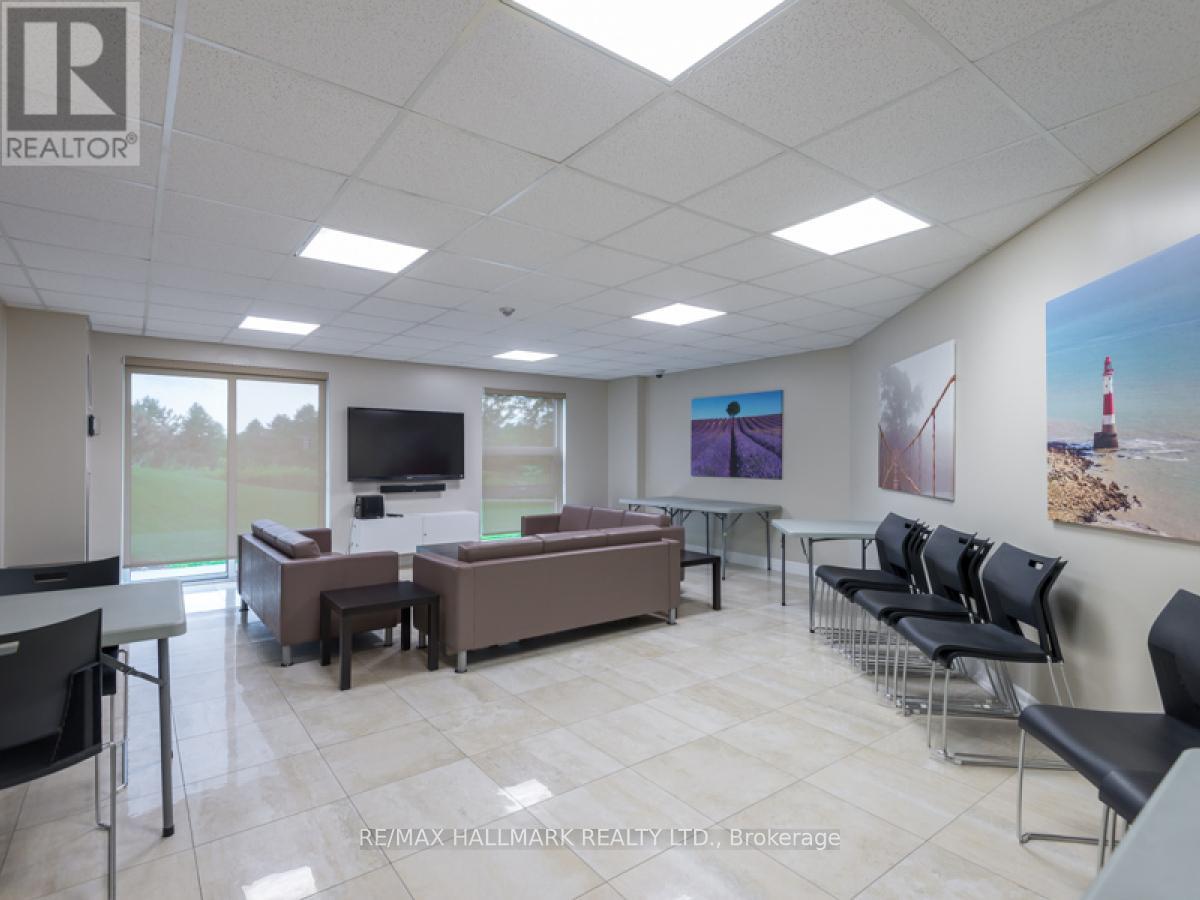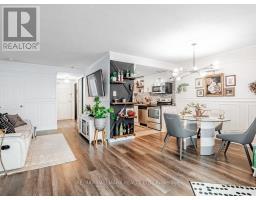1115 - 20 Dean Park Road Toronto, Ontario M1B 3G9
$569,900Maintenance, Cable TV, Common Area Maintenance, Heat, Insurance, Parking, Water
$544.66 Monthly
Maintenance, Cable TV, Common Area Maintenance, Heat, Insurance, Parking, Water
$544.66 MonthlyWelcome to 20 Dean Park Road, Scarborough a fantastic choice for young professionals, first-time buyers, and downsizers alike! This beautifully renovated 1 bed + den condo on the sub-penthouse level boasts approximately 970 sq ft of living space (as per MPAC), rarely found in newer condos! The unit features wide plank laminate floors, a fully renovated kitchen with soft-closing cabinets, stainless steel appliances, custom backsplash, and ample counter space. The open concept living and dining rooms are filled with natural light from the west-northwest exposure and floor-to-ceiling windows, enhancing the spacious feel. Step out onto the open west-facing balcony to enjoy the views. Both the spacious primary bedroom and the den, which includes a closet, offer mirrored closets for added storage. Flexible closing is available, and the unit comes with 1 parking spot. Enjoy great building amenities such as an exercise room, indoor pool, jacuzzi, sauna, tennis court, and visitors parking. **** EXTRAS **** Located conveniently next to the 401 and other amenities, this condo is perfect for those seeking modern comfort and convenience in Scarborough. (id:50886)
Property Details
| MLS® Number | E10405080 |
| Property Type | Single Family |
| Community Name | Rouge E11 |
| AmenitiesNearBy | Park, Public Transit, Schools |
| CommunityFeatures | Pet Restrictions |
| Features | Balcony, In Suite Laundry |
| ParkingSpaceTotal | 1 |
| PoolType | Indoor Pool |
| Structure | Tennis Court |
| ViewType | View |
Building
| BathroomTotal | 1 |
| BedroomsAboveGround | 1 |
| BedroomsBelowGround | 1 |
| BedroomsTotal | 2 |
| Amenities | Exercise Centre, Sauna, Visitor Parking |
| Appliances | Dishwasher, Dryer, Microwave, Range, Stove, Washer, Window Coverings |
| CoolingType | Central Air Conditioning |
| ExteriorFinish | Brick |
| FlooringType | Laminate |
| HeatingFuel | Natural Gas |
| HeatingType | Forced Air |
| SizeInterior | 899.9921 - 998.9921 Sqft |
| Type | Apartment |
Parking
| Underground |
Land
| Acreage | No |
| LandAmenities | Park, Public Transit, Schools |
Rooms
| Level | Type | Length | Width | Dimensions |
|---|---|---|---|---|
| Main Level | Living Room | 7.1 m | 5.54 m | 7.1 m x 5.54 m |
| Main Level | Dining Room | 7.1 m | 5.54 m | 7.1 m x 5.54 m |
| Main Level | Kitchen | 3.7 m | 2.6 m | 3.7 m x 2.6 m |
| Main Level | Primary Bedroom | 3.8 m | 3 m | 3.8 m x 3 m |
| Main Level | Den | 3.4 m | 3 m | 3.4 m x 3 m |
https://www.realtor.ca/real-estate/27611579/1115-20-dean-park-road-toronto-rouge-rouge-e11
Interested?
Contact us for more information
Paul Nagpal
Broker
685 Sheppard Ave E #401
Toronto, Ontario M2K 1B6
Garima Nagpal
Broker
685 Sheppard Ave E #401
Toronto, Ontario M2K 1B6































































