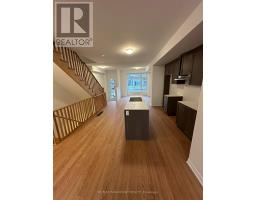11756 Tenth Line Whitchurch-Stouffville, Ontario L4A 0N1
3 Bedroom
3 Bathroom
1499.9875 - 1999.983 sqft
Central Air Conditioning
Forced Air
$3,200 Monthly
Welcome To Your Dream Home In Stouffville's Highly Sought-Out Community! This Brand New/Never Lived-In Townhouse Features 3 bedrooms, 2 Full Bathrooms/1 Powder Room, 9 FT Ceilings, And Brand New Stainless Steels Appliances. Enjoy The Custom Blinds And The Convenience Of 4 Parking Spots. Plus, Step Outside Onto The Large Terrace For A Perfect Outdoor Retreat. Perfectly Located Near Schools, Transit, And All Amenities. (id:50886)
Property Details
| MLS® Number | N10405067 |
| Property Type | Single Family |
| Community Name | Stouffville |
| Features | In Suite Laundry |
| ParkingSpaceTotal | 4 |
Building
| BathroomTotal | 3 |
| BedroomsAboveGround | 3 |
| BedroomsTotal | 3 |
| Appliances | Water Heater |
| BasementDevelopment | Unfinished |
| BasementType | N/a (unfinished) |
| ConstructionStyleAttachment | Attached |
| CoolingType | Central Air Conditioning |
| ExteriorFinish | Brick |
| FlooringType | Laminate, Carpeted |
| HalfBathTotal | 1 |
| HeatingFuel | Natural Gas |
| HeatingType | Forced Air |
| StoriesTotal | 2 |
| SizeInterior | 1499.9875 - 1999.983 Sqft |
| Type | Row / Townhouse |
| UtilityWater | Municipal Water |
Parking
| Attached Garage |
Land
| Acreage | No |
| Sewer | Sanitary Sewer |
Rooms
| Level | Type | Length | Width | Dimensions |
|---|---|---|---|---|
| Second Level | Primary Bedroom | 3.53 m | 3.77 m | 3.53 m x 3.77 m |
| Second Level | Bedroom 2 | 2.49 m | 3.65 m | 2.49 m x 3.65 m |
| Second Level | Bedroom 3 | 2.62 m | 3.47 m | 2.62 m x 3.47 m |
| Main Level | Living Room | 3.47 m | 4.87 m | 3.47 m x 4.87 m |
| Main Level | Dining Room | 4.08 m | 3.38 m | 4.08 m x 3.38 m |
| Main Level | Kitchen | 4.08 m | 3.84 m | 4.08 m x 3.84 m |
Interested?
Contact us for more information
Dev Saini
Salesperson
RE/MAX Paramount Realty
7420b Bramalea Rd
Mississauga, Ontario L5S 1W9
7420b Bramalea Rd
Mississauga, Ontario L5S 1W9

























