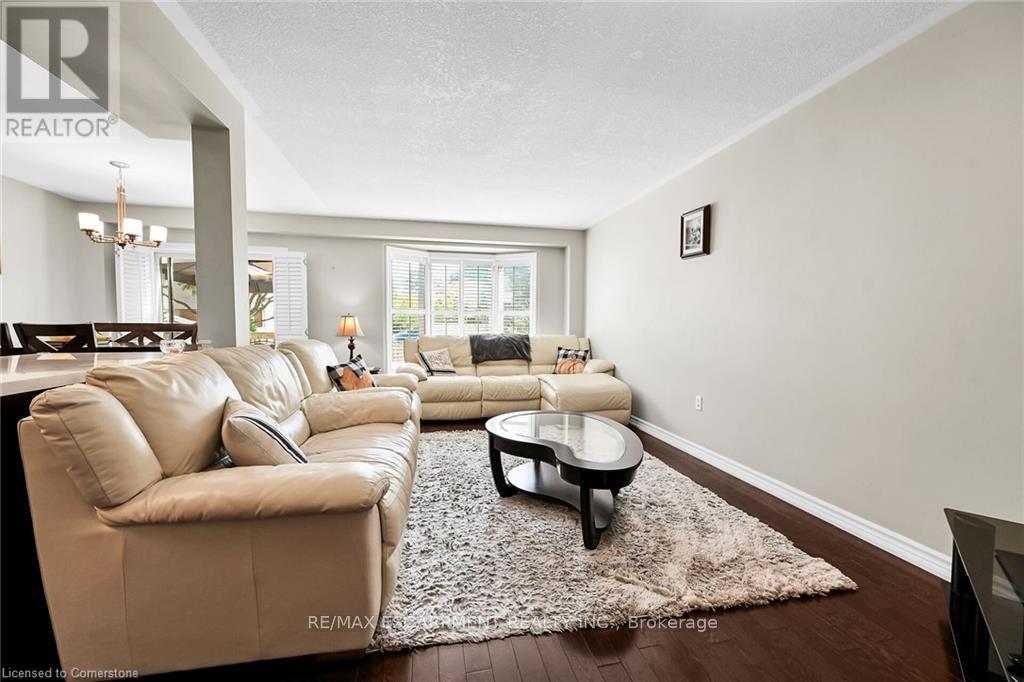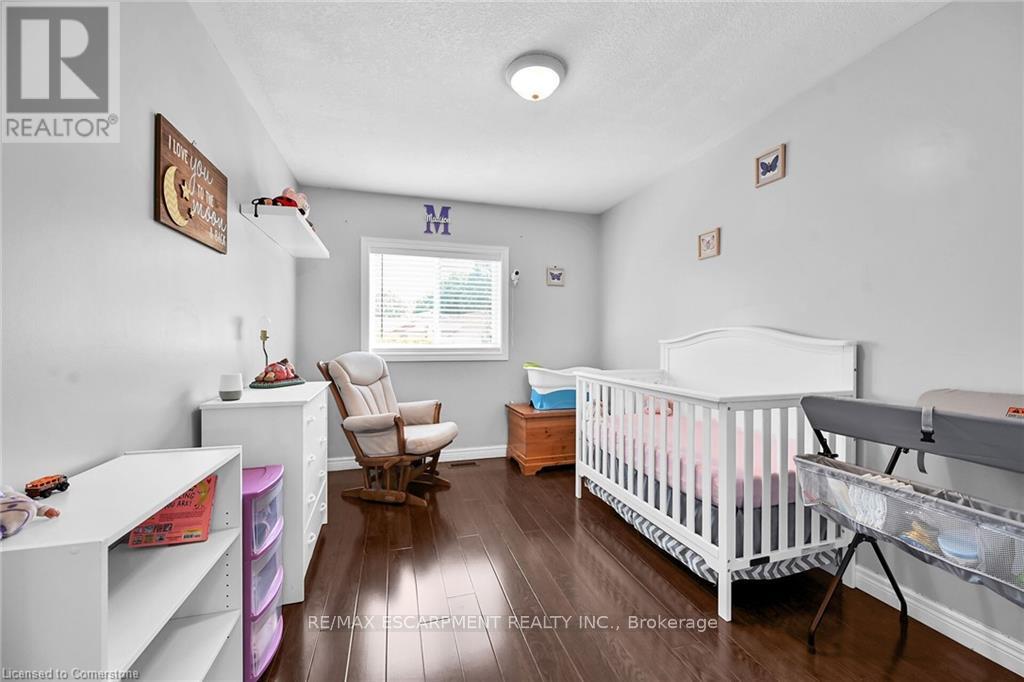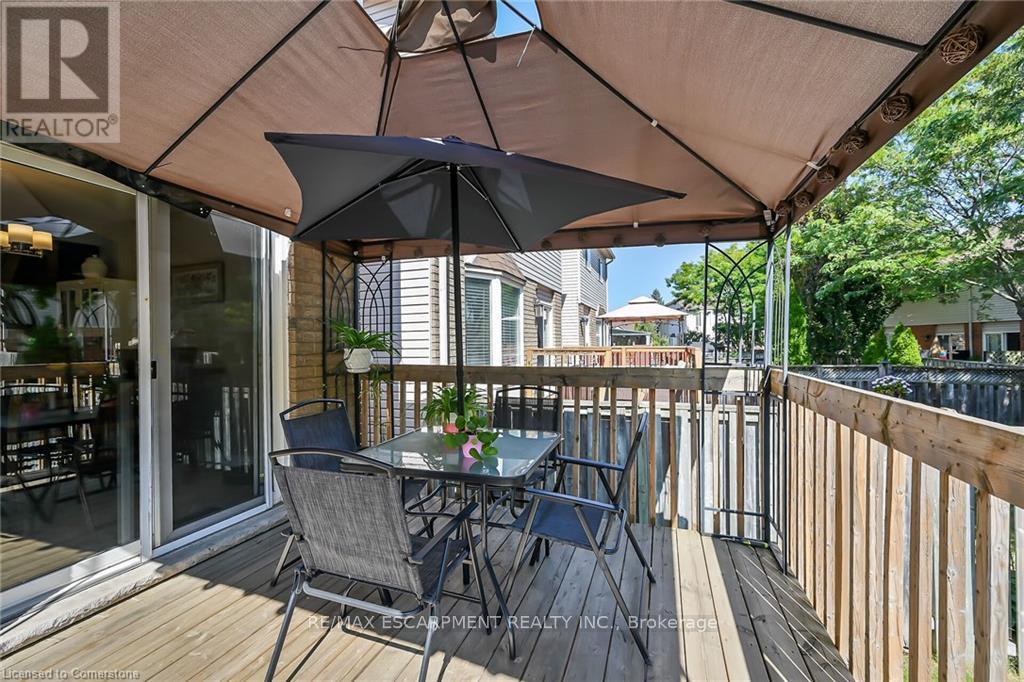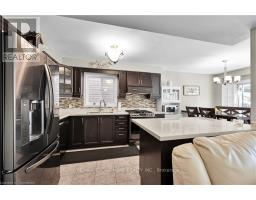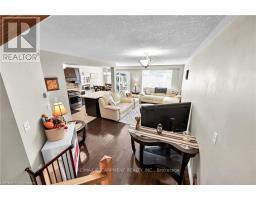194 Gatestone Drive Hamilton, Ontario L8J 3V4
$770,000
Welcome to 194 Gatestone Drive on the Stoney Creek Mountain. You will feel at home walking into this 3 bedroom, 2+1 bathroom townhome located in a family friendly neighborhood with schools, parks, shopping, transit, highway access and the Eramosa Karst near by. This bright home has an open concept main level with hardwood flooring, sliding doors to a covered deck with gas hook up for BBQ. The upper floors include the primary bedroom with a 3 piece ensuite, 2 other good sized bedrooms and a 4 piece main bathroom. The lower level features finished recroom with a gas fireplace, a 2 piece bathroom, laundry and storage. Enjoy the 1.5 attached garage and extra wide driveway for parking. Home is move in ready. (id:50886)
Property Details
| MLS® Number | X10405035 |
| Property Type | Single Family |
| Community Name | Stoney Creek Mountain |
| EquipmentType | Water Heater |
| ParkingSpaceTotal | 4 |
| RentalEquipmentType | Water Heater |
Building
| BathroomTotal | 3 |
| BedroomsAboveGround | 3 |
| BedroomsTotal | 3 |
| Appliances | Garage Door Opener Remote(s), Dishwasher, Dryer, Refrigerator, Stove, Washer |
| BasementDevelopment | Finished |
| BasementType | Full (finished) |
| ConstructionStyleAttachment | Attached |
| CoolingType | Central Air Conditioning |
| ExteriorFinish | Vinyl Siding, Brick |
| FireplacePresent | Yes |
| FoundationType | Concrete |
| HalfBathTotal | 1 |
| HeatingFuel | Natural Gas |
| HeatingType | Forced Air |
| StoriesTotal | 2 |
| SizeInterior | 1099.9909 - 1499.9875 Sqft |
| Type | Row / Townhouse |
| UtilityWater | Municipal Water |
Parking
| Attached Garage |
Land
| Acreage | No |
| Sewer | Sanitary Sewer |
| SizeDepth | 100 Ft ,1 In |
| SizeFrontage | 25 Ft ,1 In |
| SizeIrregular | 25.1 X 100.1 Ft |
| SizeTotalText | 25.1 X 100.1 Ft |
Rooms
| Level | Type | Length | Width | Dimensions |
|---|---|---|---|---|
| Second Level | Primary Bedroom | 4.14 m | 3.76 m | 4.14 m x 3.76 m |
| Second Level | Bathroom | Measurements not available | ||
| Second Level | Bathroom | Measurements not available | ||
| Second Level | Bedroom | 4.14 m | 3.05 m | 4.14 m x 3.05 m |
| Second Level | Bedroom | 3.81 m | 2.82 m | 3.81 m x 2.82 m |
| Basement | Family Room | 5.49 m | 3.66 m | 5.49 m x 3.66 m |
| Basement | Bathroom | Measurements not available | ||
| Main Level | Living Room | 6.4 m | 3.4 m | 6.4 m x 3.4 m |
| Main Level | Kitchen | 4.27 m | 2.51 m | 4.27 m x 2.51 m |
| Sub-basement | Laundry Room | Measurements not available |
Interested?
Contact us for more information
Conrad Guy Zurini
Broker of Record
2180 Itabashi Way #4b
Burlington, Ontario L7M 5A5






