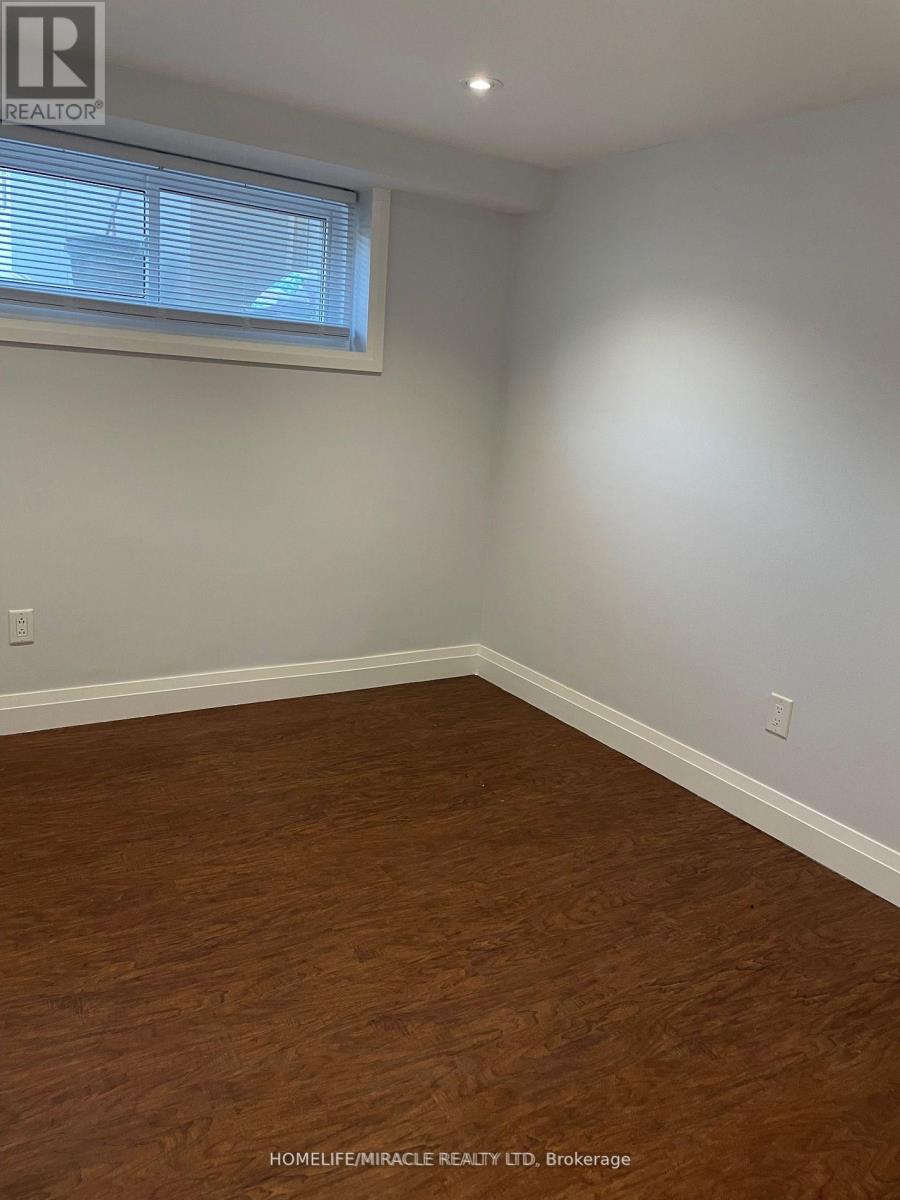Bsmt - 2270 Bostock Crescent Mississauga, Ontario L5J 3S8
2 Bedroom
1 Bathroom
Bungalow
Fireplace
Central Air Conditioning
Forced Air
$1,900 Monthly
THIS RENOVATED BEAUTIFUL HOME FEATURES AN O/C KITCHEN WITH POTLIGHTS, QURTS COUNTERS & A BACKSPLASH, LOOK OUT TO A GOOD SIZE LIVING & DINING ROOM WITH LAMINATE FLOORS AND NEW POTLIGHTS. TENANTS TO PAY 40% OF UTILITIES. THIS HOME IS ALSO CLOSE TO ALL AMENITIES SUCH AS SCHOOLS, MALLS, HOSPITALS, HIGHWAY QEW, SHOPPING CENTERS & MORE. **** EXTRAS **** Fridge, Stove, Washer, Dryer, All Elfs. (id:50886)
Property Details
| MLS® Number | W10405034 |
| Property Type | Single Family |
| Community Name | Clarkson |
| AmenitiesNearBy | Hospital, Park, Place Of Worship, Public Transit |
| Features | Carpet Free |
| ParkingSpaceTotal | 1 |
Building
| BathroomTotal | 1 |
| BedroomsAboveGround | 2 |
| BedroomsTotal | 2 |
| ArchitecturalStyle | Bungalow |
| BasementFeatures | Apartment In Basement |
| BasementType | N/a |
| ConstructionStyleAttachment | Detached |
| CoolingType | Central Air Conditioning |
| ExteriorFinish | Brick |
| FireplacePresent | Yes |
| FlooringType | Laminate |
| FoundationType | Concrete |
| HeatingFuel | Natural Gas |
| HeatingType | Forced Air |
| StoriesTotal | 1 |
| Type | House |
| UtilityWater | Municipal Water |
Land
| Acreage | No |
| LandAmenities | Hospital, Park, Place Of Worship, Public Transit |
| Sewer | Sanitary Sewer |
| SizeDepth | 125 Ft |
| SizeFrontage | 50 Ft |
| SizeIrregular | 50 X 125 Ft |
| SizeTotalText | 50 X 125 Ft |
Rooms
| Level | Type | Length | Width | Dimensions |
|---|---|---|---|---|
| Basement | Kitchen | 2.8 m | 2.85 m | 2.8 m x 2.85 m |
| Basement | Living Room | 5.78 m | 3.77 m | 5.78 m x 3.77 m |
| Basement | Dining Room | 5.78 m | 3.77 m | 5.78 m x 3.77 m |
| Basement | Primary Bedroom | 3.6 m | 2.62 m | 3.6 m x 2.62 m |
| Basement | Bedroom 2 | 3.13 m | 2.31 m | 3.13 m x 2.31 m |
Utilities
| Cable | Available |
| Sewer | Available |
https://www.realtor.ca/real-estate/27611469/bsmt-2270-bostock-crescent-mississauga-clarkson-clarkson
Interested?
Contact us for more information
Mario Angel
Broker
Homelife/miracle Realty Ltd
1339 Matheson Blvd E.
Mississauga, Ontario L4W 1R1
1339 Matheson Blvd E.
Mississauga, Ontario L4W 1R1
Stela Angel
Salesperson
Homelife/miracle Realty Ltd
1339 Matheson Blvd E.
Mississauga, Ontario L4W 1R1
1339 Matheson Blvd E.
Mississauga, Ontario L4W 1R1

















