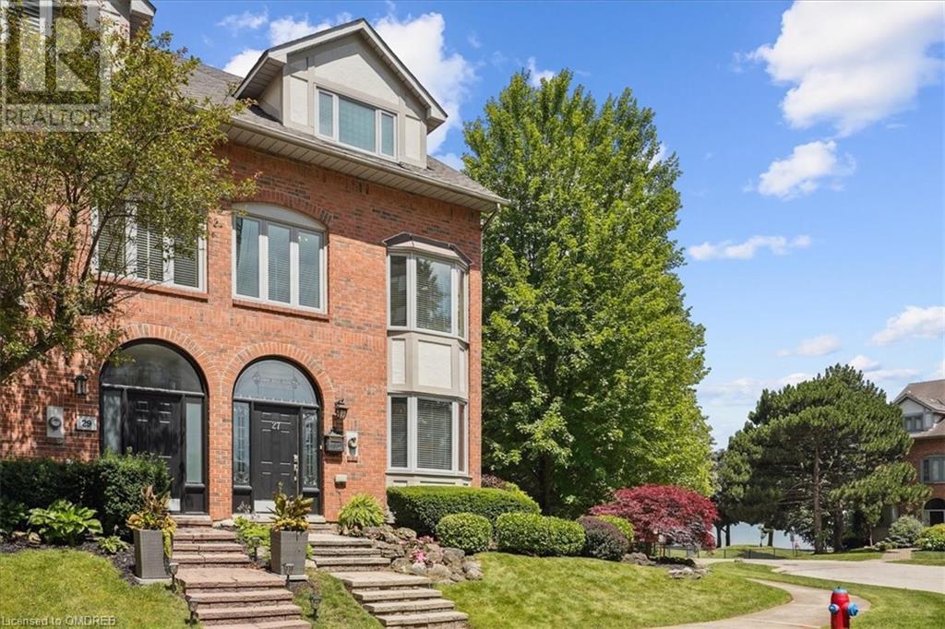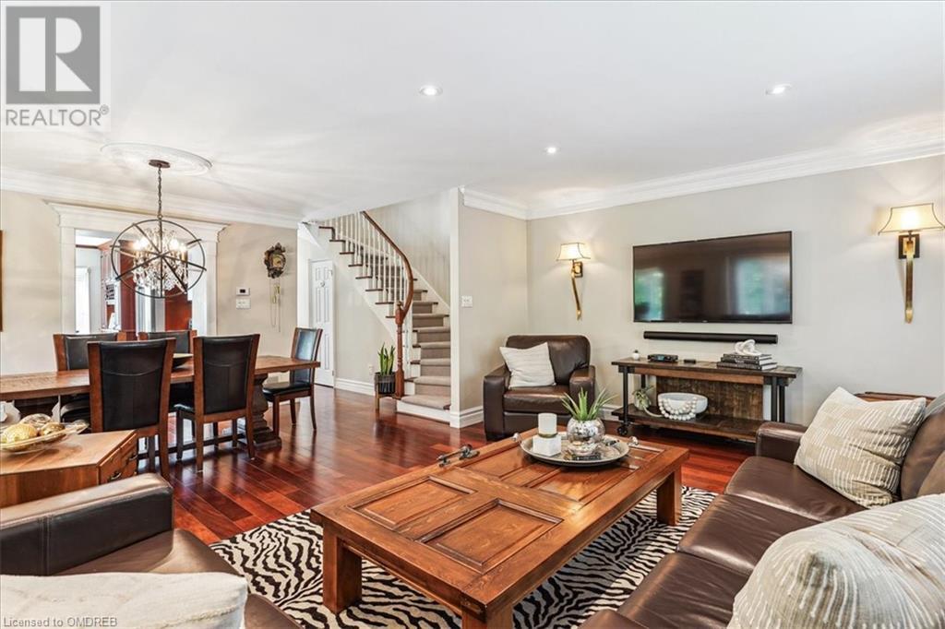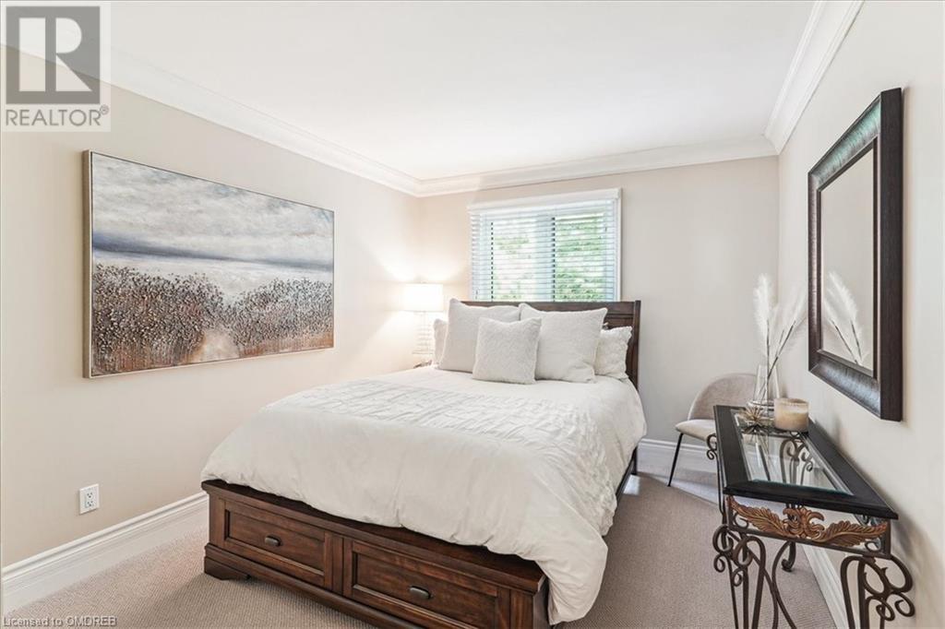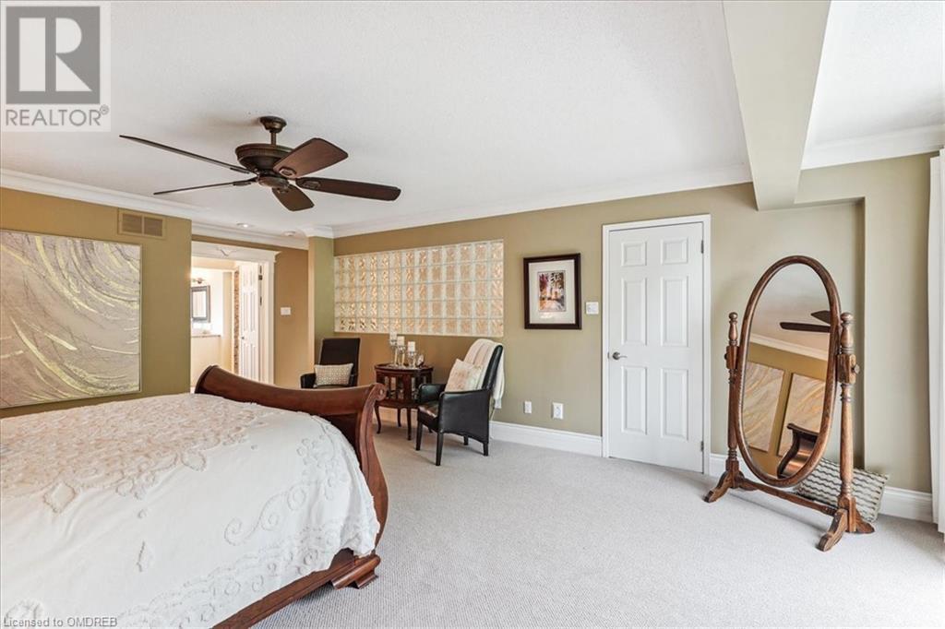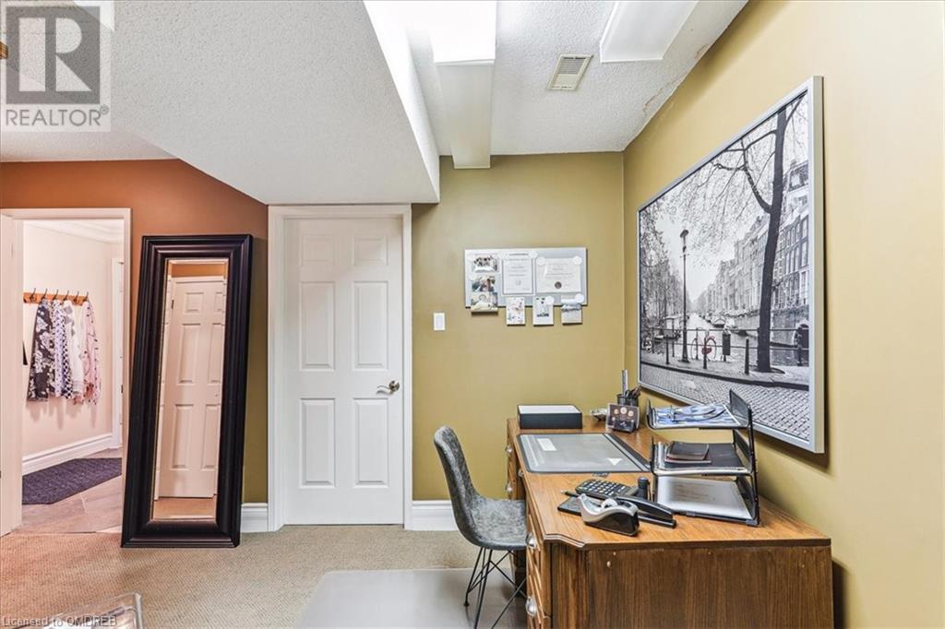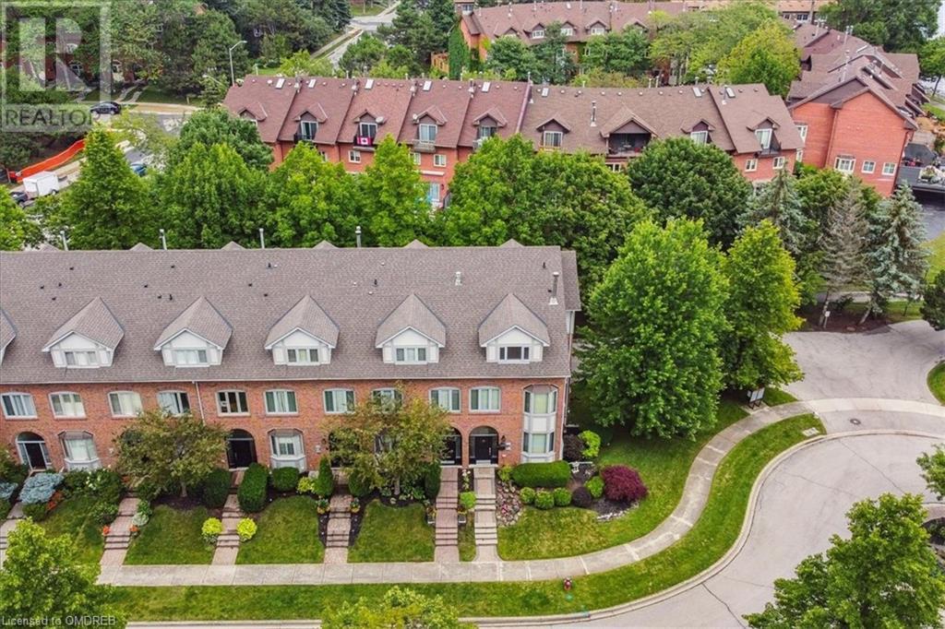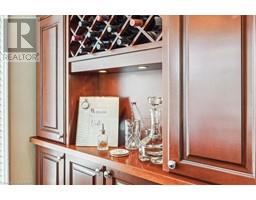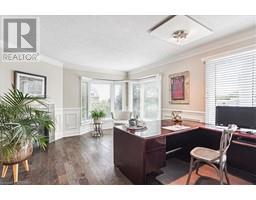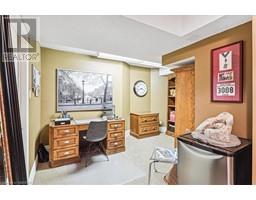27 Southaven Place Oakville, Ontario L6L 6L2
$2,125,000
Luxury, Lifestyle and Lake views at it’s finest in this elegant brownstone FREEHOLD END UNIT townhome situated in the highly coveted neighbourhood of Bronte. This home is nestled on a very private and picturesque cul-de-sac and offers partial lake views from a variety of vantage points of the property. Rarely available in this area, this 3 bedroom, 3 bathroom property at approximately 2600 square feet of living space, boasts high-end custom finishes and built-ins on all levels and parking for 5 cars! The spanning living and dining room with a stunning floor-to-ceiling stone gas fireplace opens to a large private deck with lake views and plenty of sun all day long. The eat-in gourmet kitchen with granite counters and stainless appliances also features a convenient moveable island while accommodating room for a dining table and seating. On the second level, there is a large and bright upper-level family room with a secondary gas fireplace - also perfect as a library/den. The lake views here are simply stunning. Additionally, there are two bedrooms with double width closets, a separate laundry room and a 4-piece bathroom. The upper level is exclusively reserved for the primary suite with a walk-out balcony with lake views and a generous-sized ensuite, leaving you with a sense of total calm and serenity. Set among multi-million dollar townhouses and just steps away from the Bronte Marina, cool local shopping, great restaurant venues, and the best community events in Oakville, this home represents the ultimate of turn-key living. If you’re downsizing, up-sizing or right-sizing and seeking a lifestyle of luxury, convenience and beautiful surroundings year round, this home is a must-see! (id:50886)
Property Details
| MLS® Number | 40649853 |
| Property Type | Single Family |
| AmenitiesNearBy | Marina, Park, Shopping |
| CommunityFeatures | Community Centre |
| Features | Conservation/green Belt, Automatic Garage Door Opener |
| ParkingSpaceTotal | 5 |
Building
| BathroomTotal | 3 |
| BedroomsAboveGround | 3 |
| BedroomsTotal | 3 |
| Appliances | Dishwasher, Dryer, Refrigerator, Stove, Washer, Microwave Built-in, Window Coverings, Garage Door Opener |
| ArchitecturalStyle | 3 Level |
| BasementDevelopment | Finished |
| BasementType | Full (finished) |
| ConstructionMaterial | Wood Frame |
| ConstructionStyleAttachment | Attached |
| CoolingType | Central Air Conditioning |
| ExteriorFinish | Brick, Wood |
| FireplacePresent | Yes |
| FireplaceTotal | 2 |
| FoundationType | Unknown |
| HalfBathTotal | 1 |
| HeatingFuel | Natural Gas |
| HeatingType | Forced Air |
| StoriesTotal | 3 |
| SizeInterior | 2590 Sqft |
| Type | Row / Townhouse |
| UtilityWater | Municipal Water |
Parking
| Attached Garage |
Land
| AccessType | Water Access |
| Acreage | No |
| LandAmenities | Marina, Park, Shopping |
| Sewer | Municipal Sewage System |
| SizeDepth | 43 Ft |
| SizeFrontage | 114 Ft |
| SizeTotalText | Under 1/2 Acre |
| ZoningDescription | Rm1 Sp:135 |
Rooms
| Level | Type | Length | Width | Dimensions |
|---|---|---|---|---|
| Second Level | Laundry Room | 7'7'' x 4'9'' | ||
| Second Level | 4pc Bathroom | Measurements not available | ||
| Second Level | Bedroom | 9'11'' x 12'9'' | ||
| Second Level | Bedroom | 11'7'' x 12'9'' | ||
| Second Level | Family Room | 18'4'' x 14'3'' | ||
| Third Level | Full Bathroom | Measurements not available | ||
| Third Level | Primary Bedroom | 15'11'' x 23'5'' | ||
| Basement | Utility Room | 11'8'' x 6'7'' | ||
| Basement | Storage | 9'1'' x 7'3'' | ||
| Basement | Office | 14'7'' x 13'4'' | ||
| Main Level | 2pc Bathroom | Measurements not available | ||
| Main Level | Kitchen | 11'6'' x 18'10'' | ||
| Main Level | Dining Room | 9'0'' x 17'0'' | ||
| Main Level | Living Room | 13'8'' x 21'6'' |
https://www.realtor.ca/real-estate/27455026/27-southaven-place-oakville
Interested?
Contact us for more information
Melissa Cescon
Broker
1320 Cornwall Rd - Unit 103b
Oakville, Ontario L6J 7W5



