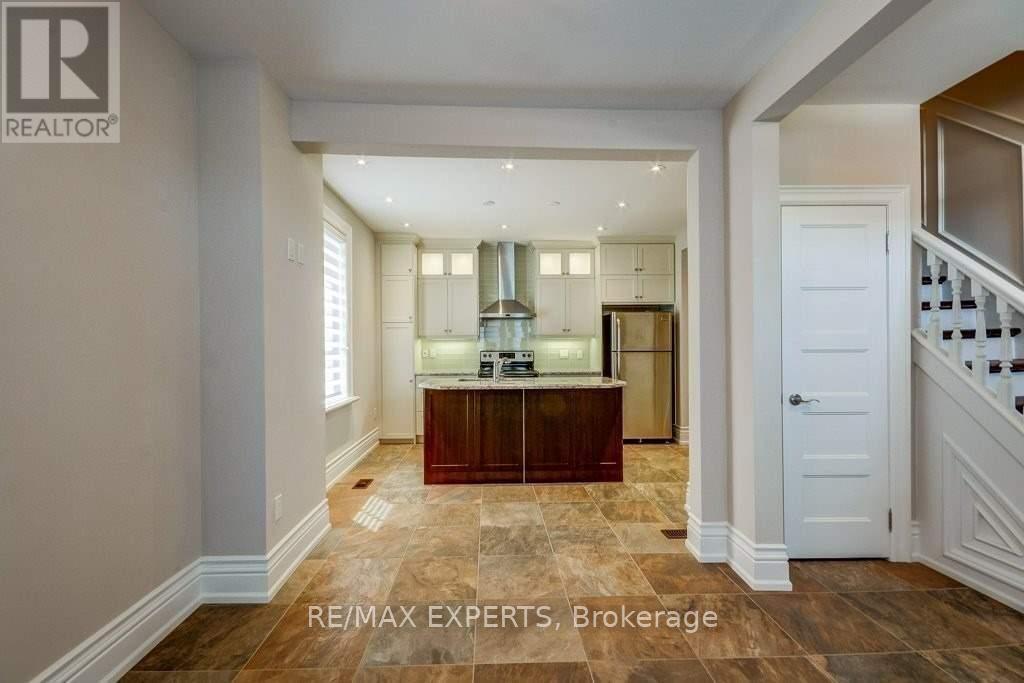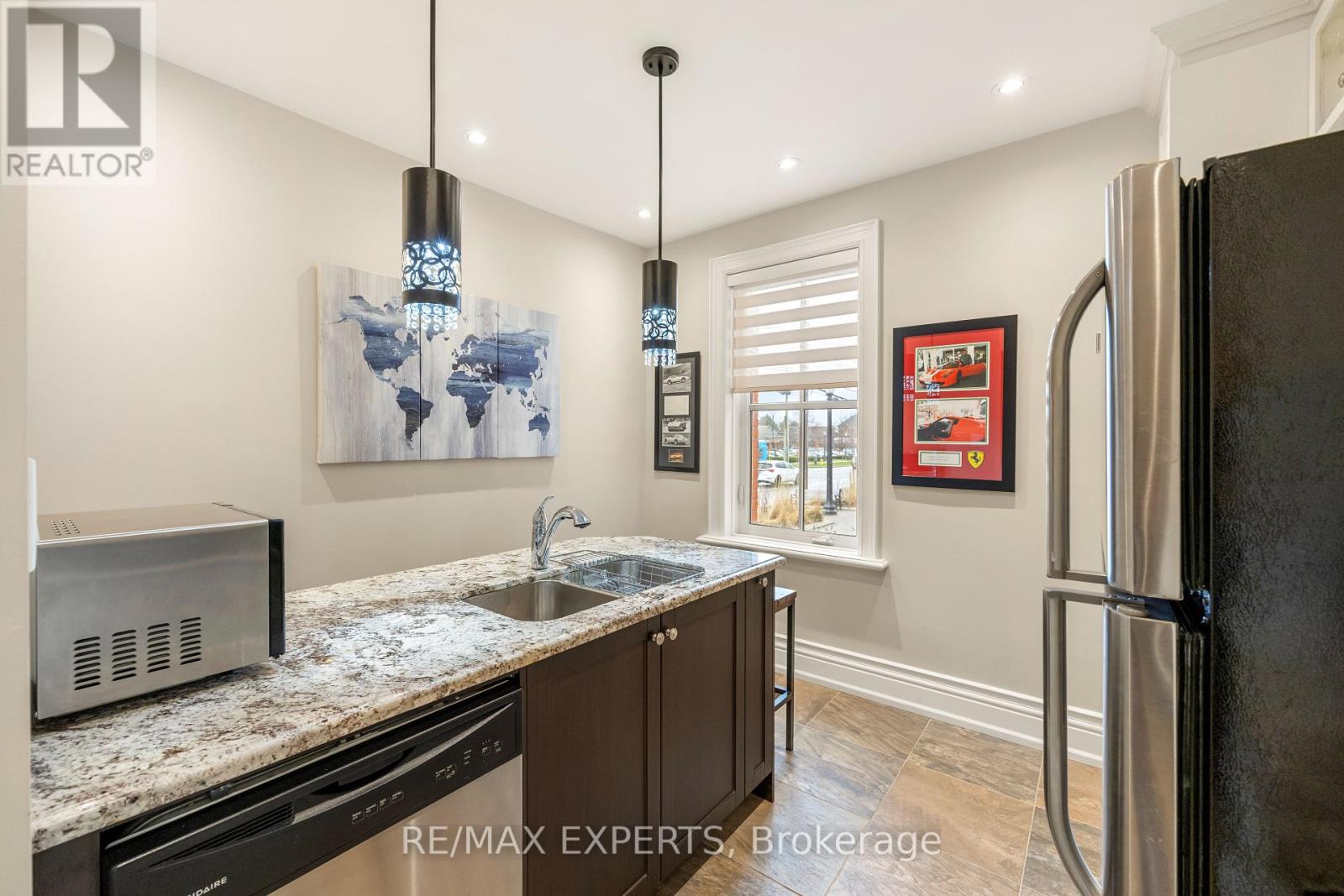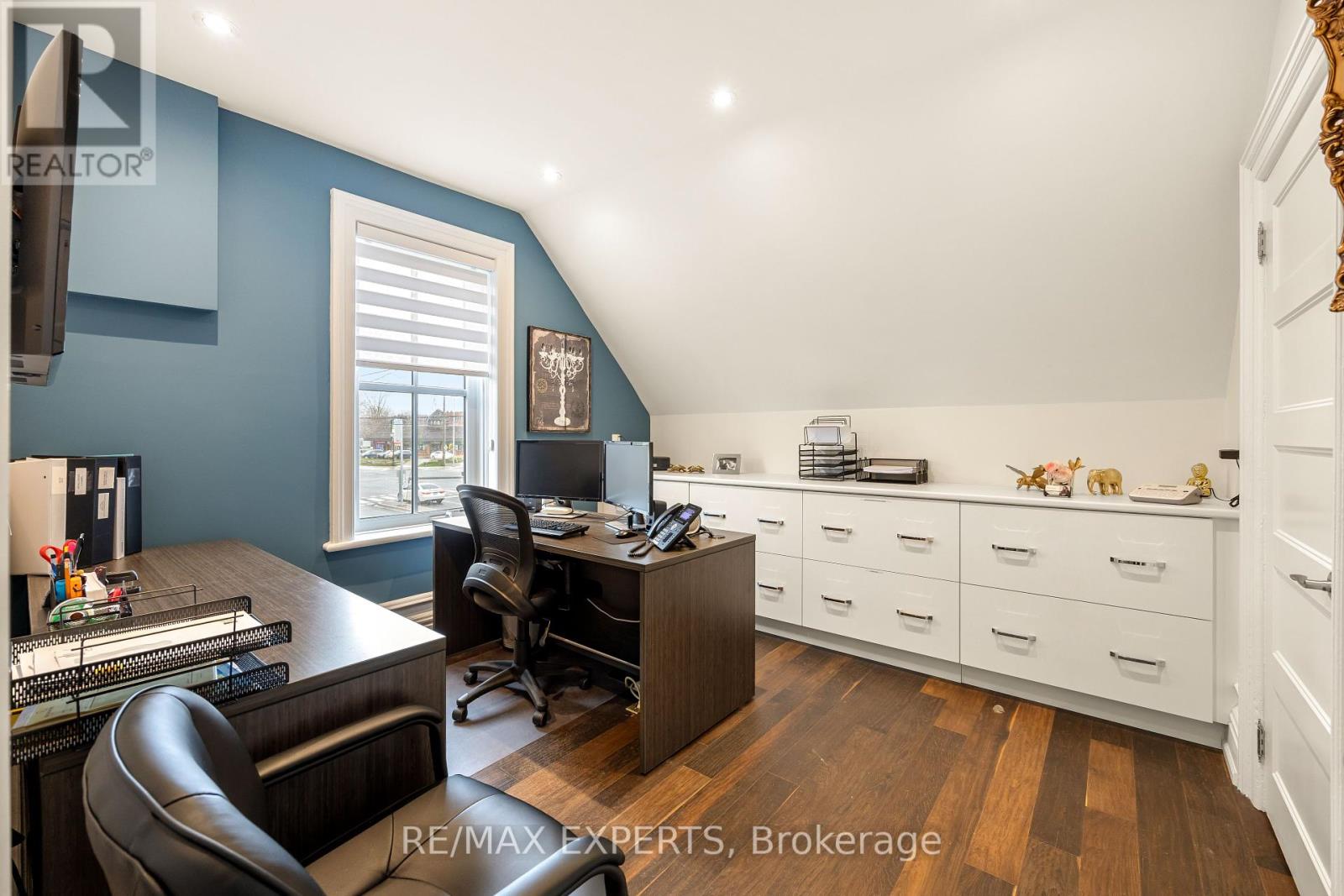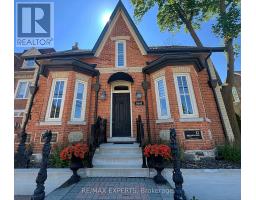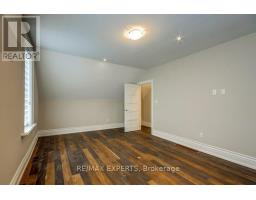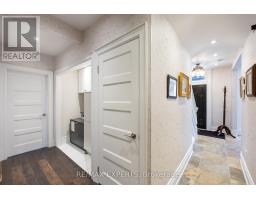9980 Keele Street Vaughan, Ontario L6A 3Y4
$1,260,000
Do not miss this opportunity to own a unique business or multi-purpose property in a prime location in Maple. In House Financing available to those who qualify. This turn key ready Home Business / Family Home is in the heart of downtown Maple close to all amenities and premium exposure! This is a smart investment opportunity for businesses looking for a unique space with ample parking!! Charming unique Heritage Home zoned as ""Home Occupation"" such as Office, Personal Services, Clinic, Massage, Tutoring, Catering, Day Care, Personal Fitness, etc. This property has been beautifully renovated and restored. Professionally designed by an Interior Designer showcasing the handcrafted finishes throughout. Stunning original wainscoting, hardwood flooring, staircase, window casements and baseboards giving this home a cozy and welcoming embrace. Renovation and Restoration also includes plumbing, electrical, hearting, drywall, insulation, roof and exterior brick. Basement perfect for storage. Three car private parking located at the rear of the home and beautifully landscaped. This unique property can be used as a unique business location and/or a cozy home. Perfectly situated for maximum exposure for your business use and steps away from public transit, shopping, hospitals, schools and parks. (id:50886)
Property Details
| MLS® Number | N9363364 |
| Property Type | Single Family |
| Community Name | Maple |
| AmenitiesNearBy | Hospital, Park, Public Transit, Schools |
| ParkingSpaceTotal | 3 |
Building
| BathroomTotal | 2 |
| BedroomsAboveGround | 2 |
| BedroomsTotal | 2 |
| Appliances | Central Vacuum, Dishwasher, Refrigerator, Window Coverings |
| BasementDevelopment | Unfinished |
| BasementType | N/a (unfinished) |
| ConstructionStyleAttachment | Detached |
| CoolingType | Central Air Conditioning |
| ExteriorFinish | Brick |
| FireProtection | Smoke Detectors |
| FireplacePresent | Yes |
| FireplaceTotal | 1 |
| FireplaceType | Insert |
| FlooringType | Hardwood |
| FoundationType | Block, Concrete |
| HalfBathTotal | 1 |
| HeatingFuel | Natural Gas |
| HeatingType | Forced Air |
| StoriesTotal | 2 |
| SizeInterior | 1499.9875 - 1999.983 Sqft |
| Type | House |
| UtilityWater | Municipal Water |
Land
| Acreage | No |
| LandAmenities | Hospital, Park, Public Transit, Schools |
| LandscapeFeatures | Landscaped |
| Sewer | Sanitary Sewer |
| SizeDepth | 72 Ft ,7 In |
| SizeFrontage | 36 Ft ,2 In |
| SizeIrregular | 36.2 X 72.6 Ft |
| SizeTotalText | 36.2 X 72.6 Ft|under 1/2 Acre |
| ZoningDescription | Home Occupation - Rm 2 |
Rooms
| Level | Type | Length | Width | Dimensions |
|---|---|---|---|---|
| Second Level | Primary Bedroom | 5.8 m | 3.84 m | 5.8 m x 3.84 m |
| Second Level | Bedroom 2 | 3.66 m | 3.36 m | 3.66 m x 3.36 m |
| Second Level | Bathroom | 2.75 m | 2.14 m | 2.75 m x 2.14 m |
| Ground Level | Family Room | 4.57 m | 4.2 m | 4.57 m x 4.2 m |
| Ground Level | Kitchen | 3.87 m | 2.87 m | 3.87 m x 2.87 m |
| Ground Level | Eating Area | 3.35 m | 2.87 m | 3.35 m x 2.87 m |
| Ground Level | Dining Room | 4.45 m | 3.35 m | 4.45 m x 3.35 m |
| Ground Level | Laundry Room | 0.93 m | 2.07 m | 0.93 m x 2.07 m |
Utilities
| Cable | Installed |
| Sewer | Installed |
https://www.realtor.ca/real-estate/27455002/9980-keele-street-vaughan-maple-maple
Interested?
Contact us for more information
Susan Tiano
Salesperson
277 Cityview Blvd Unit: 16
Vaughan, Ontario L4H 5A4





