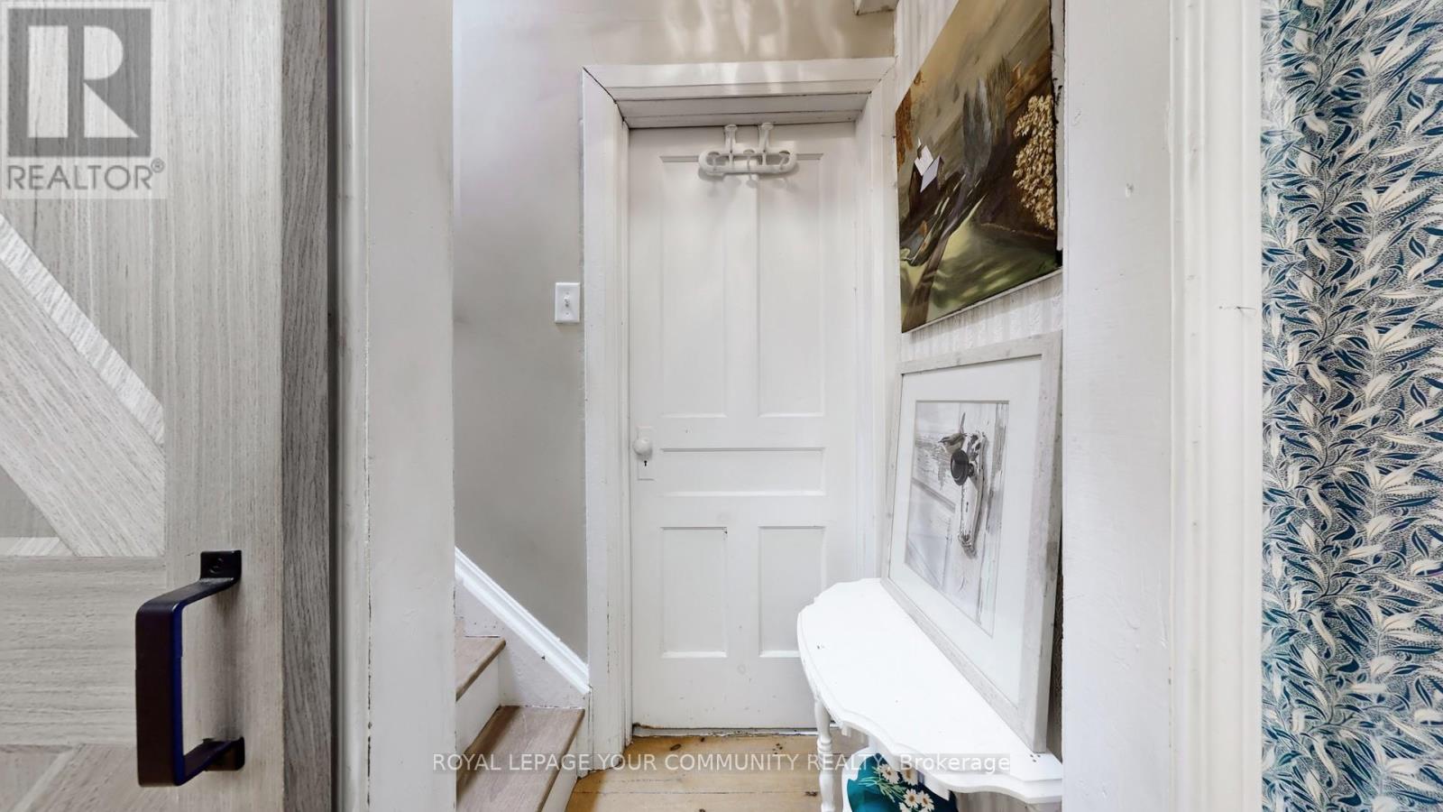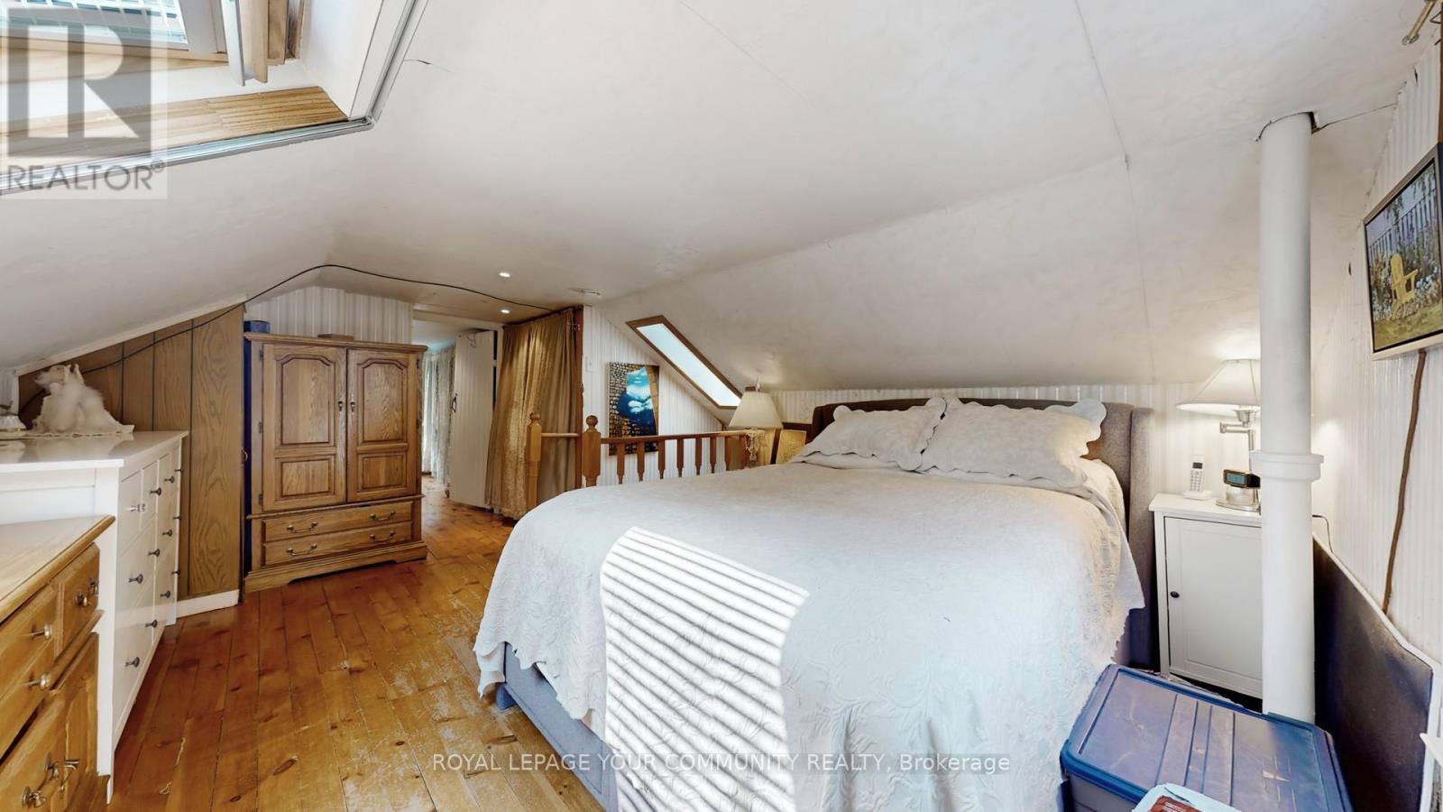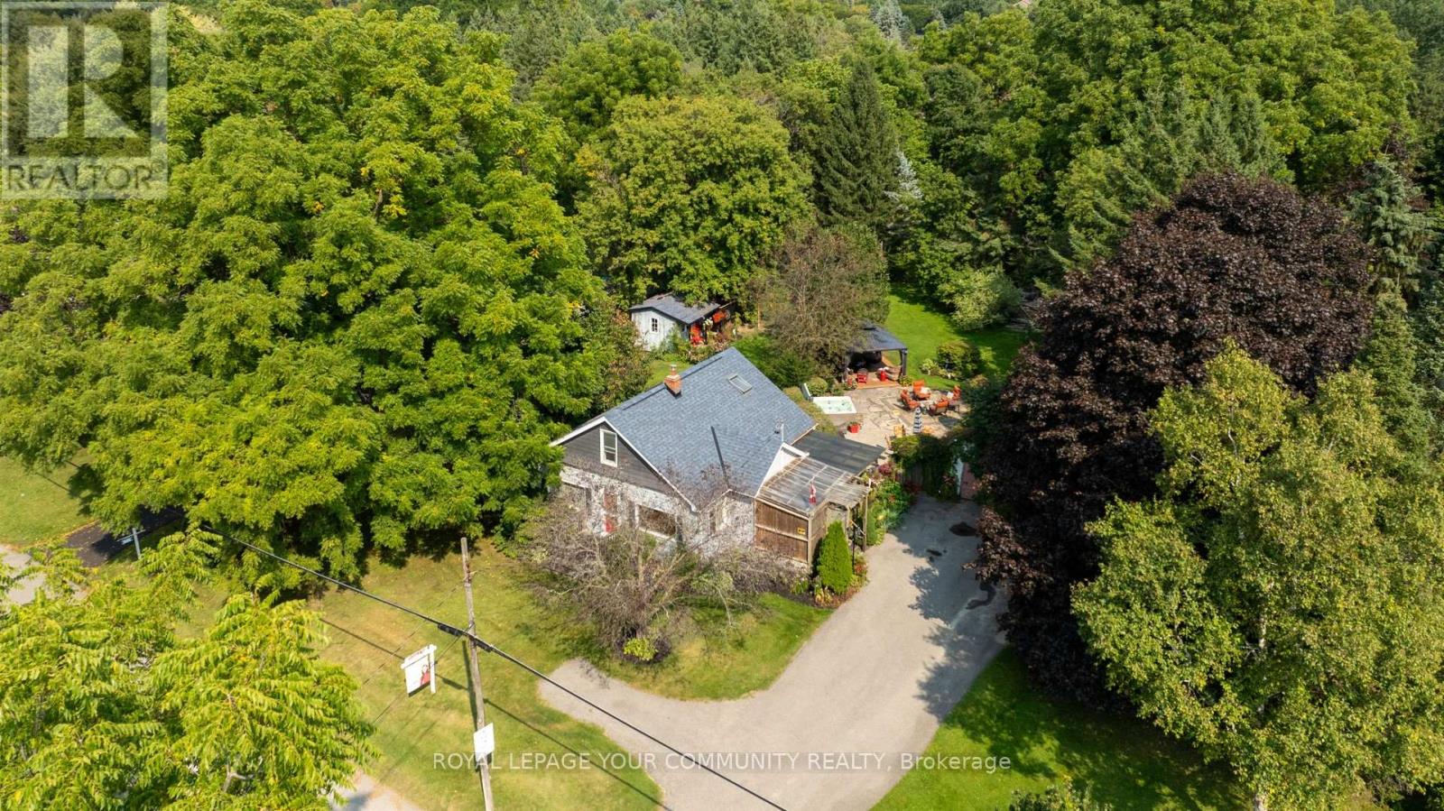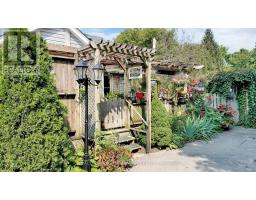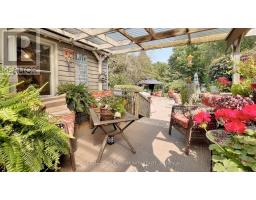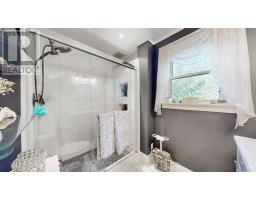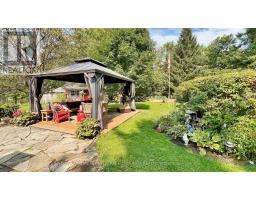2 Bedroom
1 Bathroom
699.9943 - 1099.9909 sqft
Central Air Conditioning
Forced Air
$1,299,000
Opportunity knocks in the charming area of Sharon! This property boasts mixed-use (MU1) zoning, presenting the potential for both commercial & residential development. There is currently a lot of redevelopment in the area. Whether you're looking to delve into the comm sector or transition into a cozy residential space, this property offers many possibilities. Nestled within a serene atmosphere, this home invites you to relax and revamp. Step into a peaceful oasis as you discover a private backyard adorned with lush gardens, a delightful gazebo, and a tempting hot tub - perfect for unwinding after a long day. Situated on a generously sized lot 100 by 328 feet, this property provides ample space for your creativity to soar. Enjoy the tranquility of a heritage area steeped in rich history, adding a touch of charm to your new abode. Convenience is key with this prime location, as the property is a stone's throw away from Highway 404, providing easy access to various amenities. **** EXTRAS **** Do not miss out on this golden opportunity to turn this property into your dream investment. (id:50886)
Property Details
|
MLS® Number
|
N9363362 |
|
Property Type
|
Single Family |
|
Community Name
|
Sharon |
|
AmenitiesNearBy
|
Hospital, Place Of Worship, Public Transit, Schools |
|
ParkingSpaceTotal
|
4 |
|
Structure
|
Shed |
Building
|
BathroomTotal
|
1 |
|
BedroomsAboveGround
|
2 |
|
BedroomsTotal
|
2 |
|
Appliances
|
Water Heater, Dishwasher, Dryer, Hot Tub, Microwave, Refrigerator, Stove, Washer, Water Softener |
|
BasementDevelopment
|
Unfinished |
|
BasementType
|
N/a (unfinished) |
|
ConstructionStyleAttachment
|
Detached |
|
CoolingType
|
Central Air Conditioning |
|
ExteriorFinish
|
Vinyl Siding |
|
FoundationType
|
Poured Concrete |
|
HeatingFuel
|
Natural Gas |
|
HeatingType
|
Forced Air |
|
StoriesTotal
|
2 |
|
SizeInterior
|
699.9943 - 1099.9909 Sqft |
|
Type
|
House |
|
UtilityWater
|
Municipal Water |
Parking
Land
|
Acreage
|
No |
|
LandAmenities
|
Hospital, Place Of Worship, Public Transit, Schools |
|
Sewer
|
Septic System |
|
SizeDepth
|
328 Ft ,3 In |
|
SizeFrontage
|
100 Ft |
|
SizeIrregular
|
100 X 328.3 Ft ; 329.20 X 100.31 X 327.69 X 98.23 Ft |
|
SizeTotalText
|
100 X 328.3 Ft ; 329.20 X 100.31 X 327.69 X 98.23 Ft|1/2 - 1.99 Acres |
|
ZoningDescription
|
Mu1 |
Rooms
| Level |
Type |
Length |
Width |
Dimensions |
|
Second Level |
Primary Bedroom |
5.31 m |
3.63 m |
5.31 m x 3.63 m |
|
Second Level |
Study |
3.78 m |
2.49 m |
3.78 m x 2.49 m |
|
Main Level |
Kitchen |
5.51 m |
4.34 m |
5.51 m x 4.34 m |
|
Main Level |
Bedroom 2 |
3 m |
2.84 m |
3 m x 2.84 m |
|
Main Level |
Living Room |
4.83 m |
4.29 m |
4.83 m x 4.29 m |
|
Main Level |
Laundry Room |
2.77 m |
2.74 m |
2.77 m x 2.74 m |
|
Main Level |
Bathroom |
1.8 m |
2.72 m |
1.8 m x 2.72 m |
Utilities
https://www.realtor.ca/real-estate/27455001/18671-leslie-street-east-gwillimbury-sharon-sharon
























