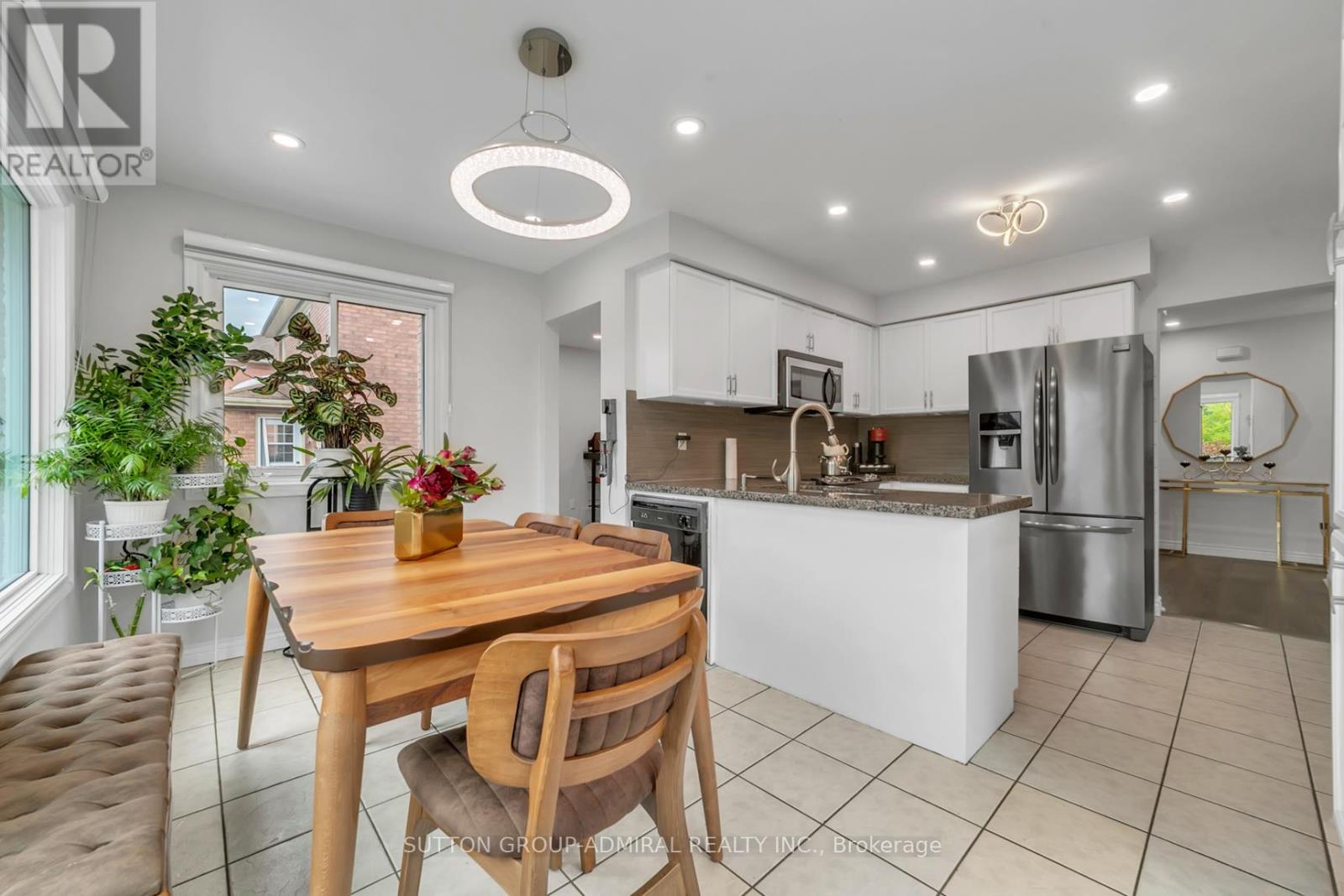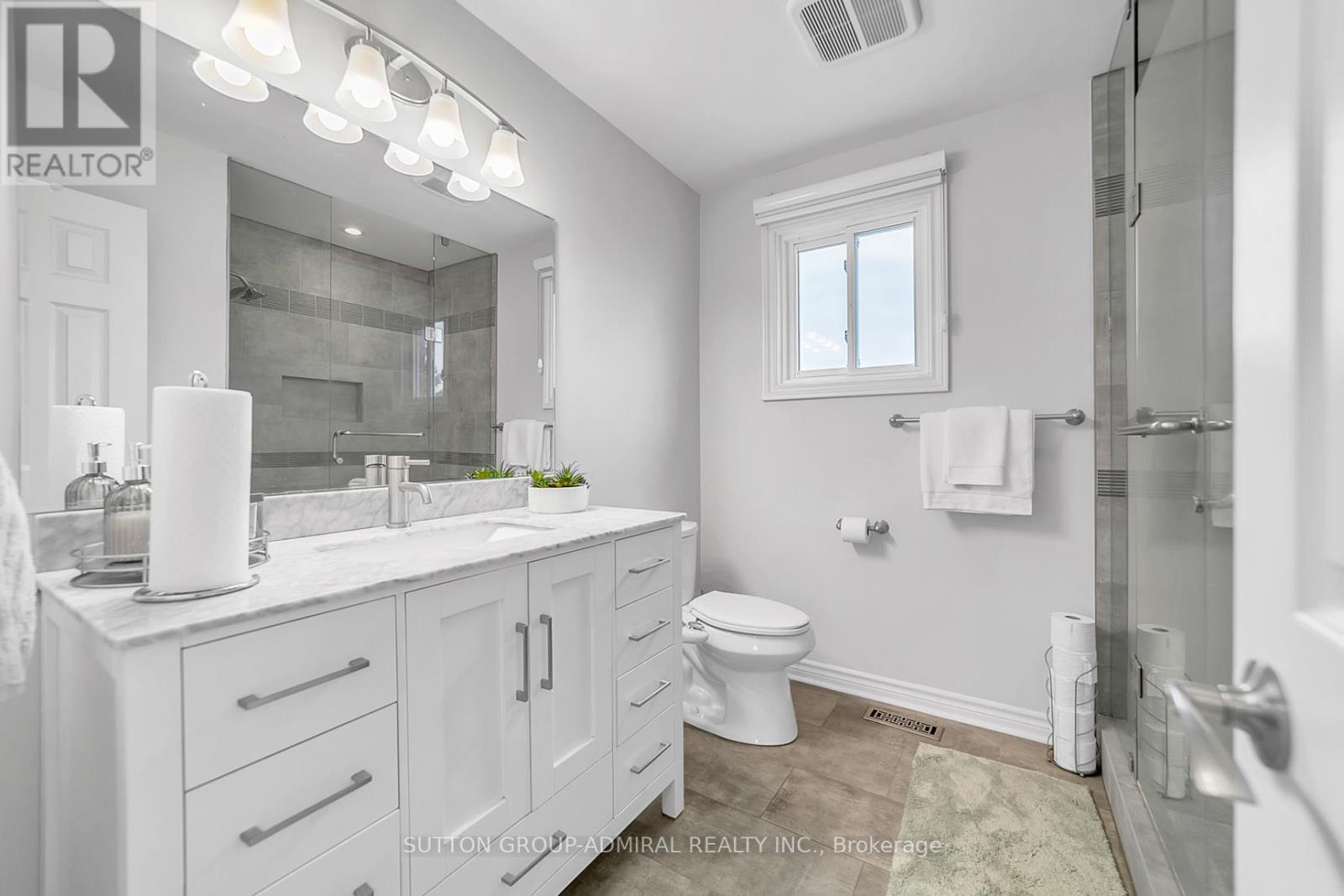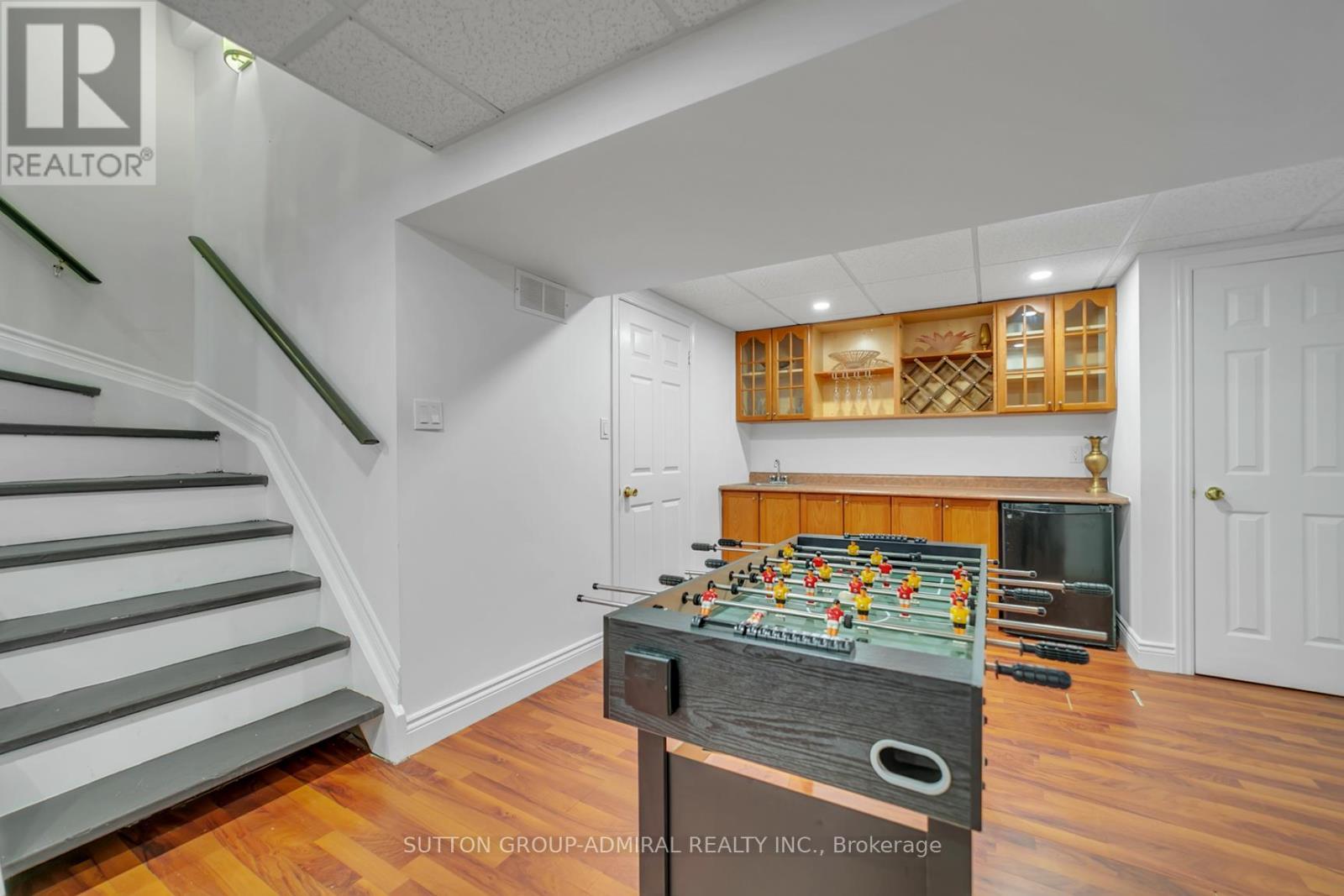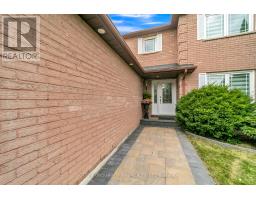971 Leslie Valley Drive Newmarket, Ontario L3Y 7E7
$1,299,000
Stunning detached home on a premium 50x112 ft lot in the sought-after Leslie Valley, with an unbeatable view backing onto green space. The backyard is an entertainer's dream, featuring a beautiful swimming pool, new landscaping, a new gazebo, and a new bar. Inside, the home has been meticulously maintained and upgraded with new flooring (2021), a new staircase (2020), granite countertops, stainless steel appliances, and modernized bathrooms. Custom closet organizers add extra convenience. The finished basement offers a wet bar, a separate bedroom, a 3-piece bath, and a spacious rec room with a cozy gas fireplace. The large backyard includes a heated pool, patio, and shed. Perfectly located close to highways, parks, schools, and more! (id:50886)
Property Details
| MLS® Number | N9363357 |
| Property Type | Single Family |
| Community Name | Huron Heights-Leslie Valley |
| AmenitiesNearBy | Park, Public Transit, Schools |
| ParkingSpaceTotal | 5 |
| PoolType | Inground Pool |
Building
| BathroomTotal | 4 |
| BedroomsAboveGround | 3 |
| BedroomsBelowGround | 1 |
| BedroomsTotal | 4 |
| Appliances | Dishwasher, Dryer, Microwave, Refrigerator, Stove |
| BasementDevelopment | Finished |
| BasementType | N/a (finished) |
| ConstructionStyleAttachment | Detached |
| CoolingType | Central Air Conditioning |
| ExteriorFinish | Brick |
| FireplacePresent | Yes |
| FlooringType | Laminate |
| HalfBathTotal | 1 |
| HeatingFuel | Natural Gas |
| HeatingType | Forced Air |
| StoriesTotal | 2 |
| SizeInterior | 1499.9875 - 1999.983 Sqft |
| Type | House |
| UtilityWater | Municipal Water |
Parking
| Attached Garage |
Land
| Acreage | No |
| LandAmenities | Park, Public Transit, Schools |
| Sewer | Sanitary Sewer |
| SizeDepth | 111 Ft ,10 In |
| SizeFrontage | 49 Ft ,2 In |
| SizeIrregular | 49.2 X 111.9 Ft |
| SizeTotalText | 49.2 X 111.9 Ft |
Rooms
| Level | Type | Length | Width | Dimensions |
|---|---|---|---|---|
| Second Level | Primary Bedroom | 5.64 m | 3.22 m | 5.64 m x 3.22 m |
| Second Level | Bedroom 2 | 4.02 m | 3.06 m | 4.02 m x 3.06 m |
| Second Level | Bedroom 3 | 3.56 m | 3.31 m | 3.56 m x 3.31 m |
| Basement | Bedroom | 3.67 m | 3.34 m | 3.67 m x 3.34 m |
| Basement | Recreational, Games Room | 4.12 m | 3.34 m | 4.12 m x 3.34 m |
| Basement | Media | 6.45 m | 5.65 m | 6.45 m x 5.65 m |
| Main Level | Kitchen | 5.04 m | 4.06 m | 5.04 m x 4.06 m |
| Main Level | Eating Area | 5.04 m | 4.06 m | 5.04 m x 4.06 m |
| Main Level | Living Room | 5.06 m | 3.12 m | 5.06 m x 3.12 m |
| Main Level | Dining Room | 4.03 m | 3.12 m | 4.03 m x 3.12 m |
| Main Level | Family Room | 4.56 m | 3.67 m | 4.56 m x 3.67 m |
Utilities
| Cable | Installed |
| Sewer | Installed |
Interested?
Contact us for more information
Sean Shahvari
Salesperson
1206 Centre Street
Thornhill, Ontario L4J 3M9

















































































