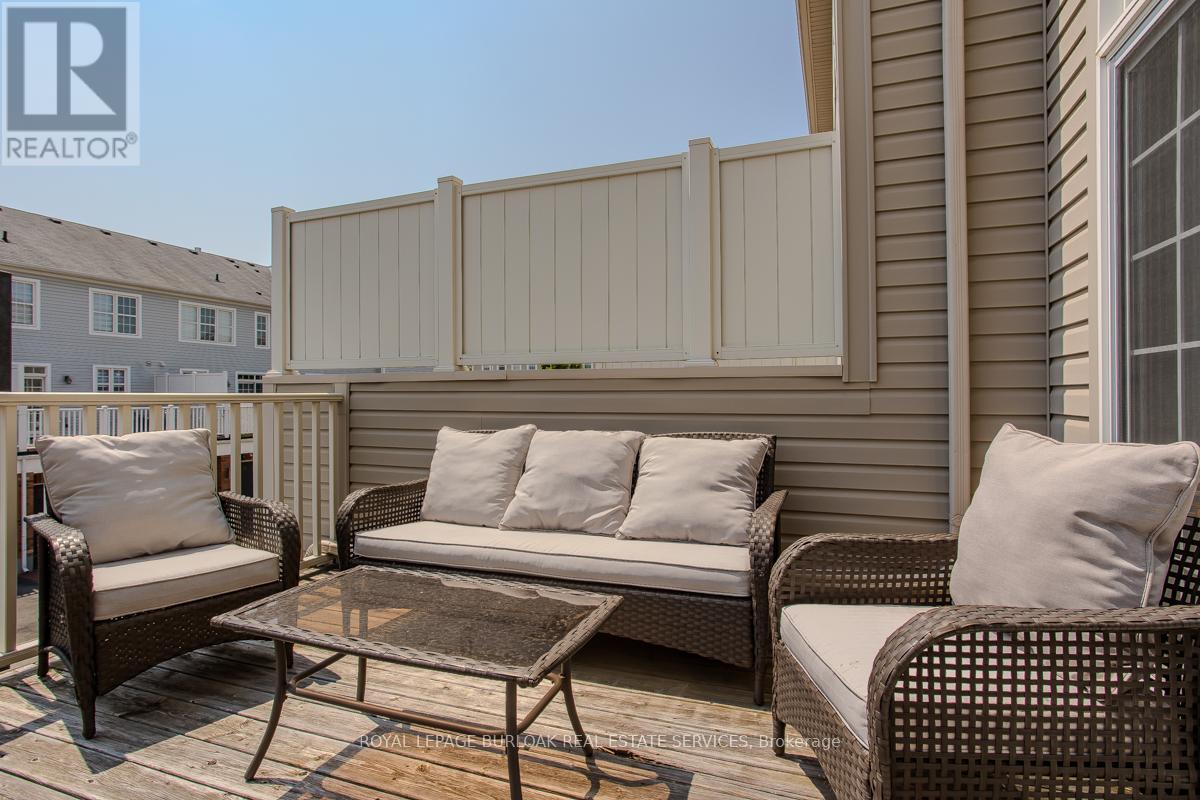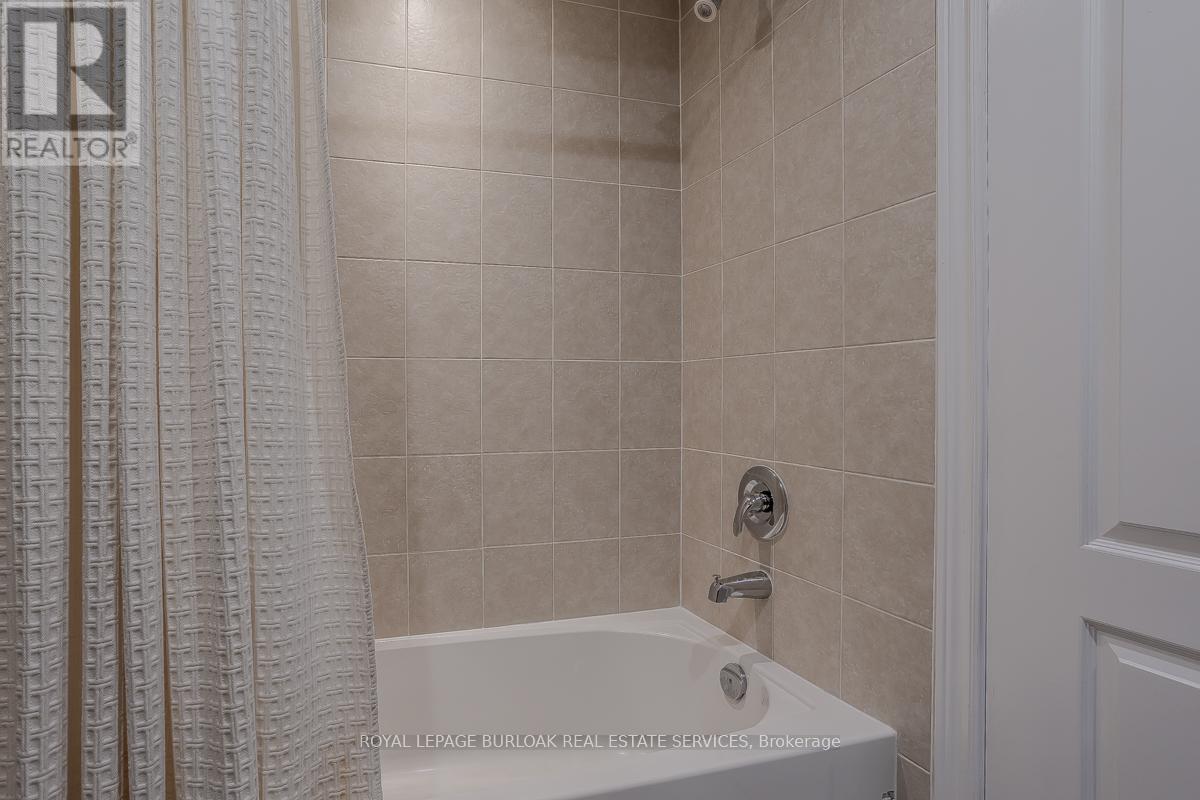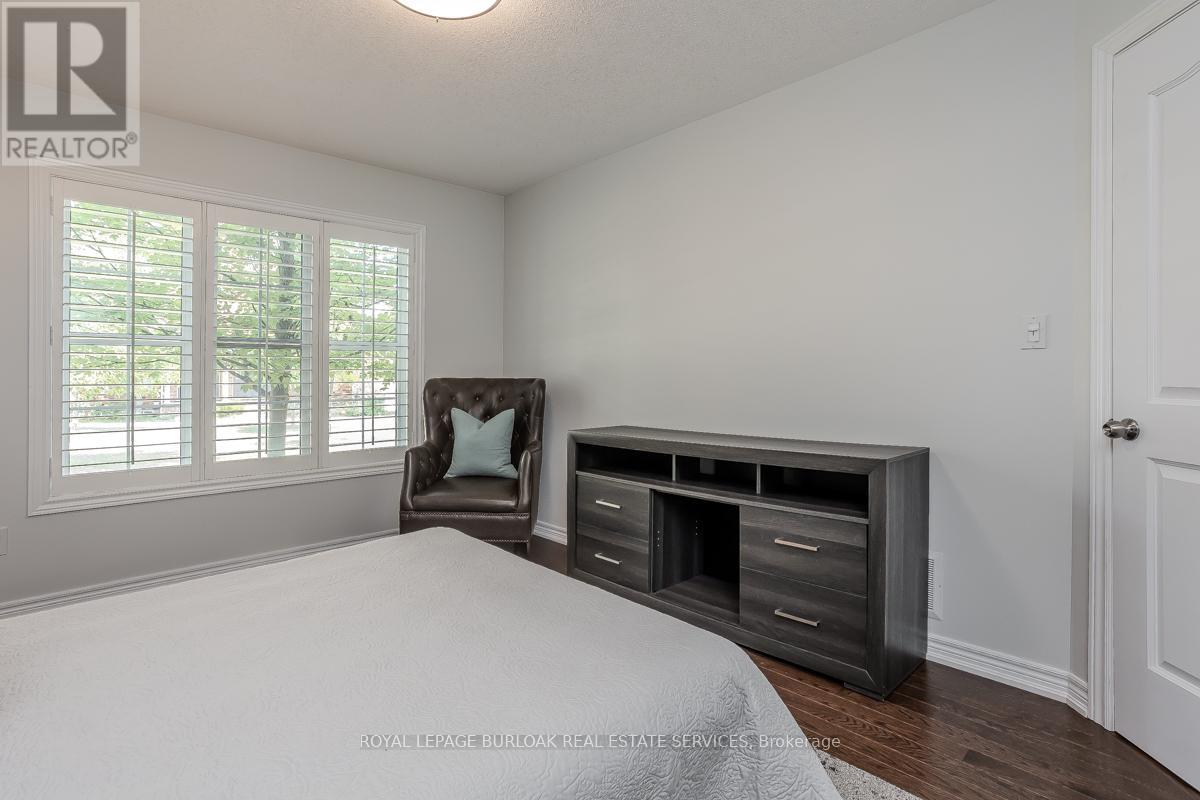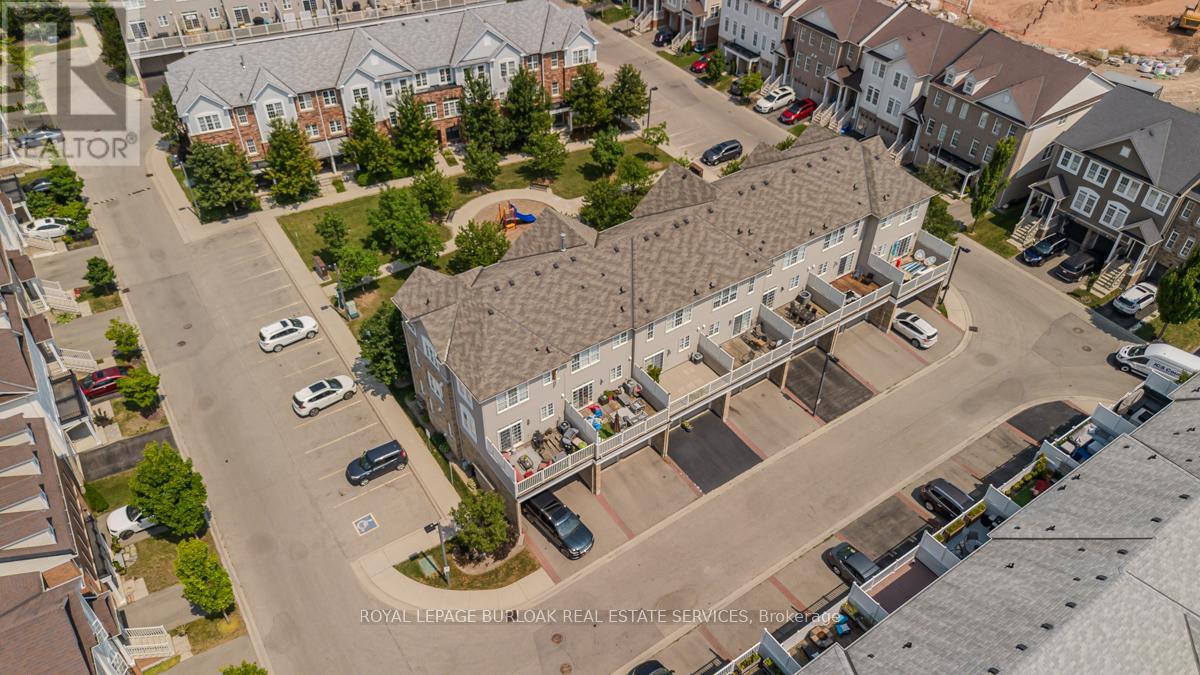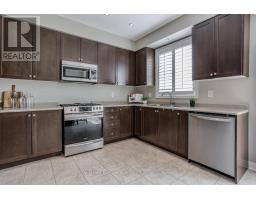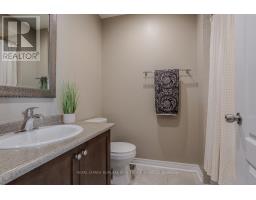60 - 4823 Thomas Alton Boulevard Burlington, Ontario L7M 0V2
$899,900Maintenance, Common Area Maintenance, Insurance, Parking
$237.86 Monthly
Maintenance, Common Area Maintenance, Insurance, Parking
$237.86 MonthlyWelcome to this rare 4 bedroom, 2.5 bathroom, 4-level townhouse in a family-friendly neighborhood, facing a serene inner playground courtyard with ample visitor parking. Enjoy peace and quiet away from main roads while being centrally located, just a minute from the 407. Walking distance to shopping, parks, and minutes to schools and other amenities. Enter on the second level with California shutters throughout to a spacious family room and eat-in kitchen with a newer (2022) Stainless Steel gas range and dishwasher. Step out onto the large terrace balcony for your morning coffee or evening drink. The third level features the primary bedroom with a 4pc ensuite and walk-in closet, a 4pc main bath, and two additional bedrooms. The main floor includes a bedroom, a laundry room with a newer (2024) washer and dryer, and access to the rare full double garage with 2 driveway spots, totaling 4 parking spaces. The lower level offers a rare opportunity to expand your living space, with plenty of storage, an on-demand water heater, and a sump pump. Also with a central vacuum system. Don't miss this unique gem! (id:50886)
Property Details
| MLS® Number | W10405004 |
| Property Type | Single Family |
| Community Name | Alton |
| AmenitiesNearBy | Park, Place Of Worship, Public Transit, Schools |
| CommunityFeatures | Pet Restrictions, Community Centre |
| Features | In Suite Laundry |
| ParkingSpaceTotal | 4 |
Building
| BathroomTotal | 3 |
| BedroomsAboveGround | 4 |
| BedroomsBelowGround | 1 |
| BedroomsTotal | 5 |
| Appliances | Dishwasher, Dryer, Refrigerator, Stove, Washer, Window Coverings |
| BasementType | Full |
| CoolingType | Central Air Conditioning |
| ExteriorFinish | Brick, Vinyl Siding |
| FoundationType | Poured Concrete |
| HalfBathTotal | 1 |
| HeatingFuel | Natural Gas |
| HeatingType | Forced Air |
| StoriesTotal | 3 |
| SizeInterior | 1599.9864 - 1798.9853 Sqft |
| Type | Row / Townhouse |
Parking
| Attached Garage |
Land
| Acreage | No |
| LandAmenities | Park, Place Of Worship, Public Transit, Schools |
Rooms
| Level | Type | Length | Width | Dimensions |
|---|---|---|---|---|
| Lower Level | Laundry Room | 2.31 m | 1.67 m | 2.31 m x 1.67 m |
| Main Level | Bedroom 2 | 3.3 m | 4.31 m | 3.3 m x 4.31 m |
| Main Level | Living Room | 5.58 m | 6.12 m | 5.58 m x 6.12 m |
| Main Level | Kitchen | 5.58 m | 3.73 m | 5.58 m x 3.73 m |
| Upper Level | Primary Bedroom | 3.93 m | 3.73 m | 3.93 m x 3.73 m |
| Upper Level | Bedroom 3 | 3.3 m | 2.76 m | 3.3 m x 2.76 m |
| Upper Level | Bedroom 4 | 2.71 m | 3.22 m | 2.71 m x 3.22 m |
https://www.realtor.ca/real-estate/27611436/60-4823-thomas-alton-boulevard-burlington-alton-alton
Interested?
Contact us for more information
Tanya Rocca
Salesperson
Jesse Glen
Salesperson

















