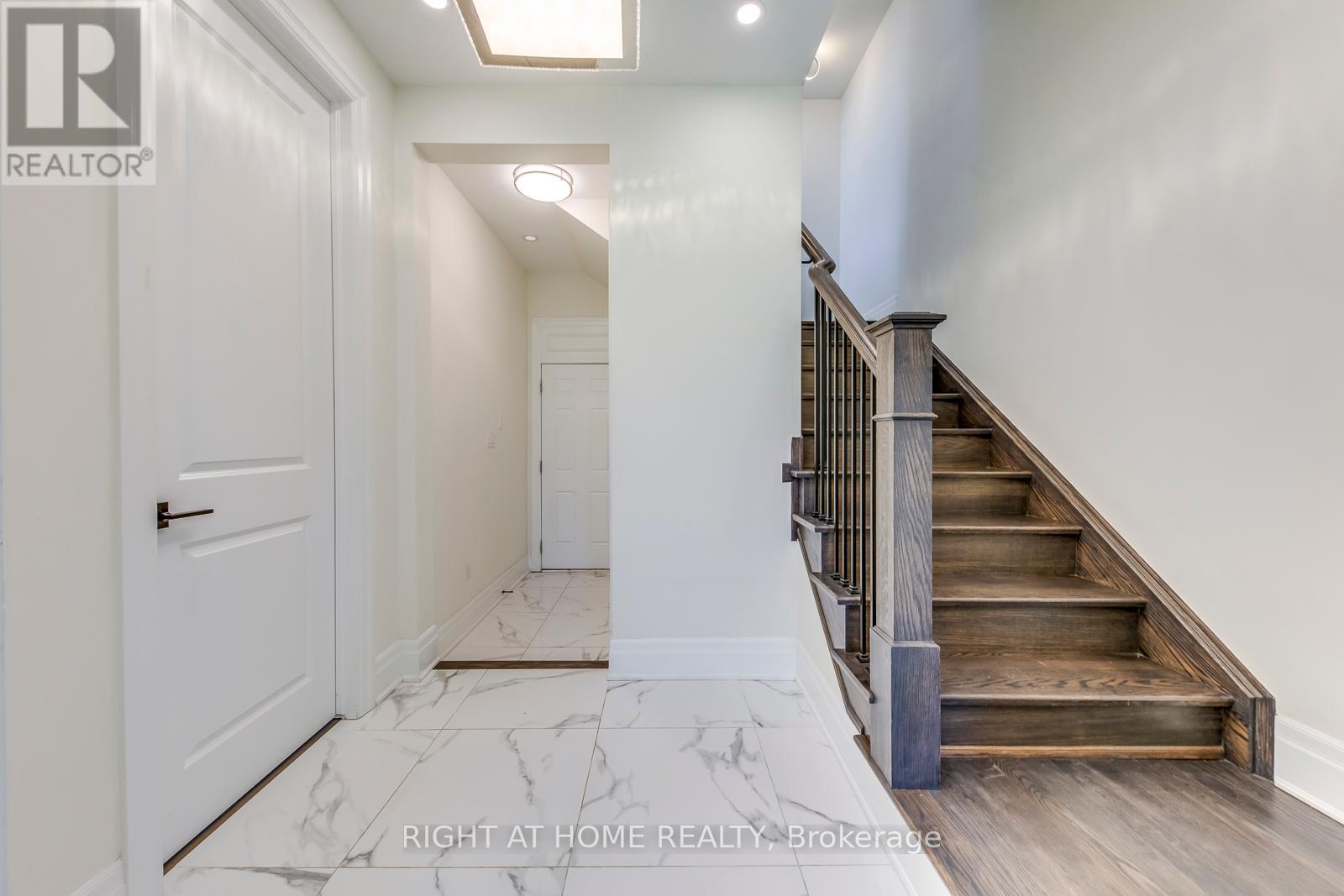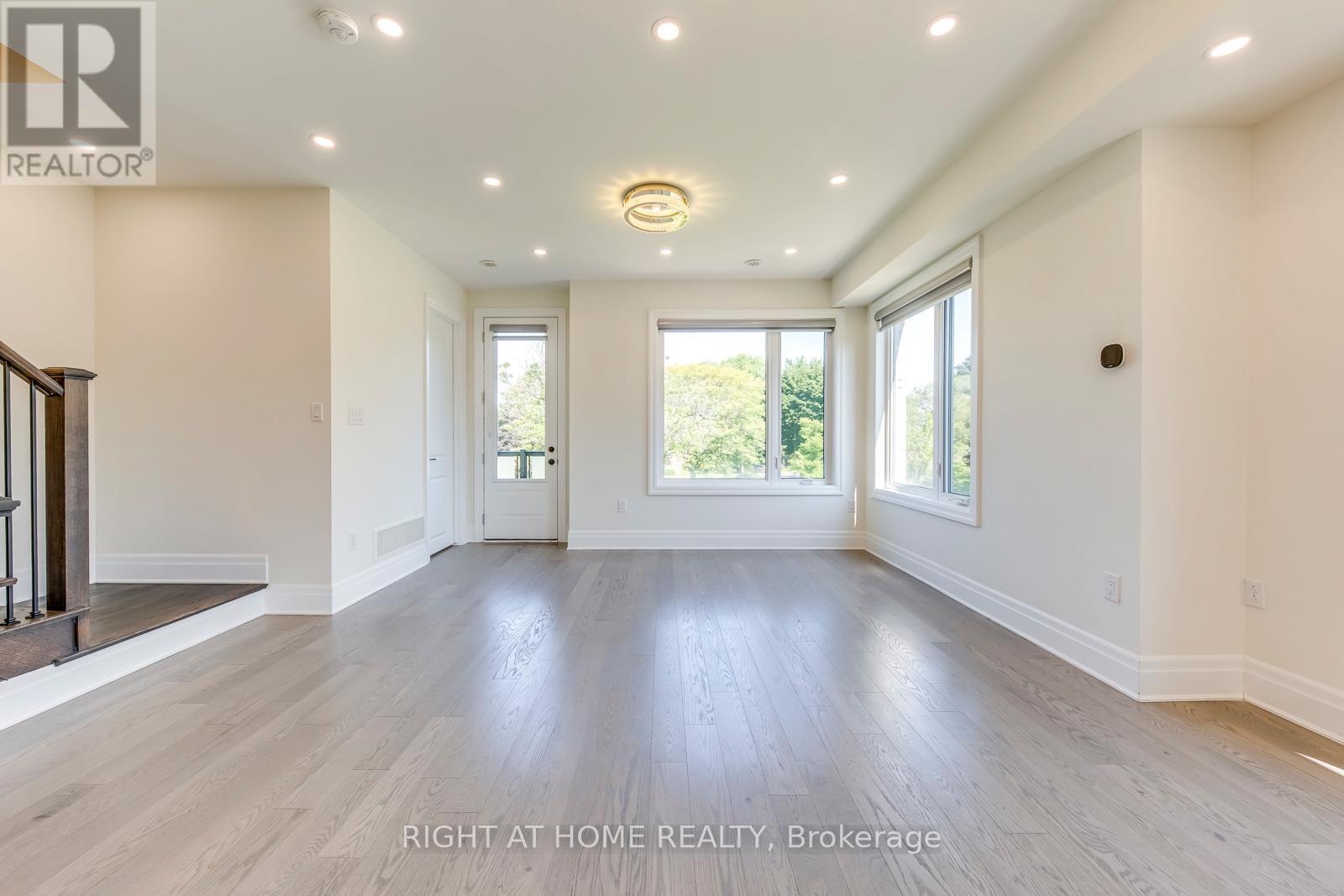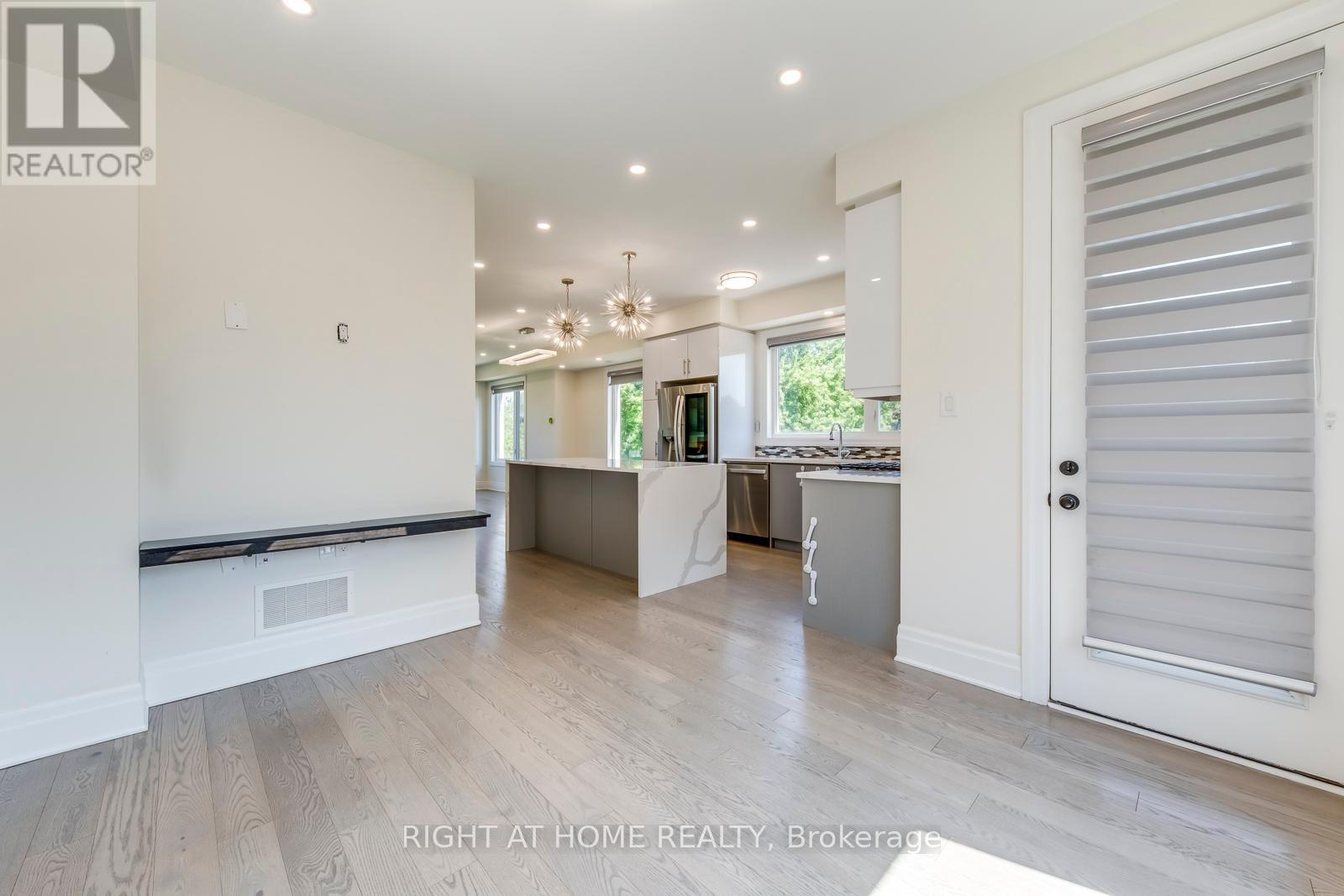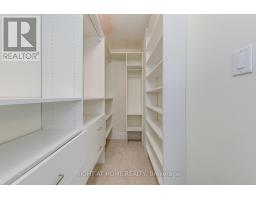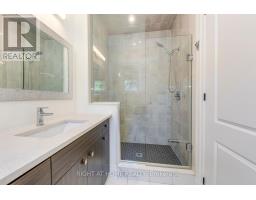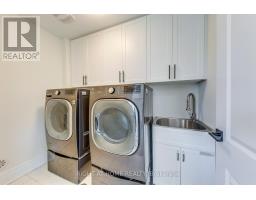32 Chinook Trail Toronto, Ontario M3B 0B4
$4,500 MonthlyParcel of Tied LandMaintenance, Parcel of Tied Land
$192 Monthly
Maintenance, Parcel of Tied Land
$192 MonthlyExquisite ultra luxury Corner Mattamy Townhome in Sought-After Residential Neighborhood with All the Latest Upgrades. This home offers a pure semi-detached feeling with a two-car garage and unobstructed views from large windows. The open-concept living area includes an additional breakfast room and two balconies. Enjoy 9ft ceilings on both the ground floor and main level. Situated on a park-facing premium lot, this home boasts luxury finishes and $$$ spent on upgrades including pot lights (even in the garage), blinds, modern electrical fixtures, upgraded bathrooms, and top-of-the-line appliances. Gourmet eat-in kitchen features a quartz countertop and a waterfall center island. The ground floor includes an in-law suite with an upgraded 3-piece ensuite. Relax on the large private roof patio with a gas line for easy barbecuing. The basement is a blank canvas, ready to be transformed to suit your personal style and needs. This property is in great proximity to schools, daycare, Transit, shopping plaza (Shops at Don Mills), and major highways (401 and DVP/404). **** EXTRAS **** Included: Fridge, Stove, Dishwasher, Washer & Dryer. Tenant To Pay All Utilities And Will Need To Have Tenant Liabilities Insurance. (id:50886)
Property Details
| MLS® Number | C10405018 |
| Property Type | Single Family |
| Community Name | Banbury-Don Mills |
| AmenitiesNearBy | Park, Public Transit, Schools |
| ParkingSpaceTotal | 2 |
Building
| BathroomTotal | 4 |
| BedroomsAboveGround | 4 |
| BedroomsTotal | 4 |
| Appliances | Garage Door Opener Remote(s), Water Heater, Dishwasher, Dryer, Garage Door Opener, Refrigerator, Stove, Washer |
| BasementDevelopment | Unfinished |
| BasementType | Full (unfinished) |
| ConstructionStyleAttachment | Attached |
| CoolingType | Central Air Conditioning |
| ExteriorFinish | Brick |
| FlooringType | Hardwood, Wood |
| FoundationType | Concrete |
| HalfBathTotal | 1 |
| HeatingFuel | Natural Gas |
| HeatingType | Forced Air |
| StoriesTotal | 3 |
| SizeInterior | 1999.983 - 2499.9795 Sqft |
| Type | Row / Townhouse |
| UtilityWater | Municipal Water |
Parking
| Attached Garage |
Land
| Acreage | No |
| LandAmenities | Park, Public Transit, Schools |
| Sewer | Sanitary Sewer |
| SizeDepth | 53 Ft ,9 In |
| SizeFrontage | 22 Ft ,4 In |
| SizeIrregular | 22.4 X 53.8 Ft |
| SizeTotalText | 22.4 X 53.8 Ft |
Rooms
| Level | Type | Length | Width | Dimensions |
|---|---|---|---|---|
| Second Level | Living Room | 6.24 m | 3.86 m | 6.24 m x 3.86 m |
| Second Level | Dining Room | 6.24 m | 3.86 m | 6.24 m x 3.86 m |
| Second Level | Kitchen | 3.86 m | 2.39 m | 3.86 m x 2.39 m |
| Second Level | Eating Area | 3.65 m | 3.35 m | 3.65 m x 3.35 m |
| Third Level | Primary Bedroom | 4.26 m | 3.35 m | 4.26 m x 3.35 m |
| Third Level | Bedroom 2 | 3.04 m | 2.89 m | 3.04 m x 2.89 m |
| Third Level | Bedroom 3 | 3.04 m | 2.74 m | 3.04 m x 2.74 m |
| Upper Level | Other | 5.76 m | 4.01 m | 5.76 m x 4.01 m |
| Ground Level | Bedroom 4 | 3.04 m | 2.74 m | 3.04 m x 2.74 m |
Interested?
Contact us for more information
Lovish Gupta
Salesperson
480 Eglinton Ave West #30, 106498
Mississauga, Ontario L5R 0G2




