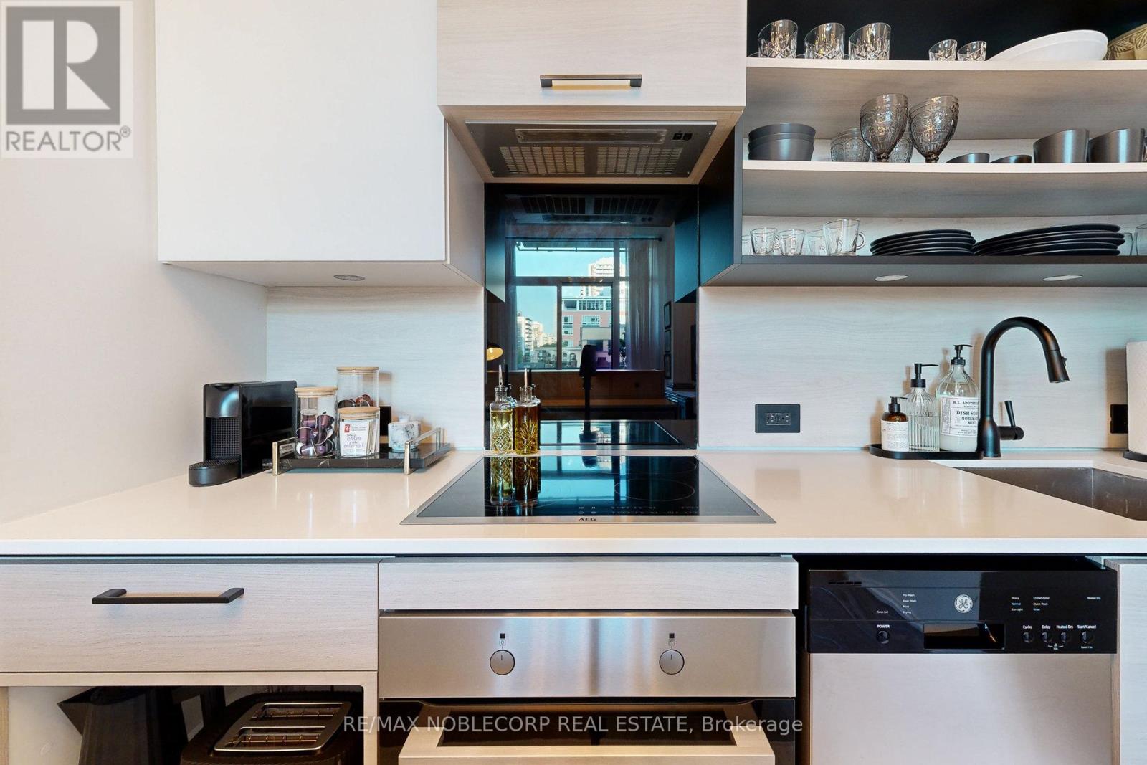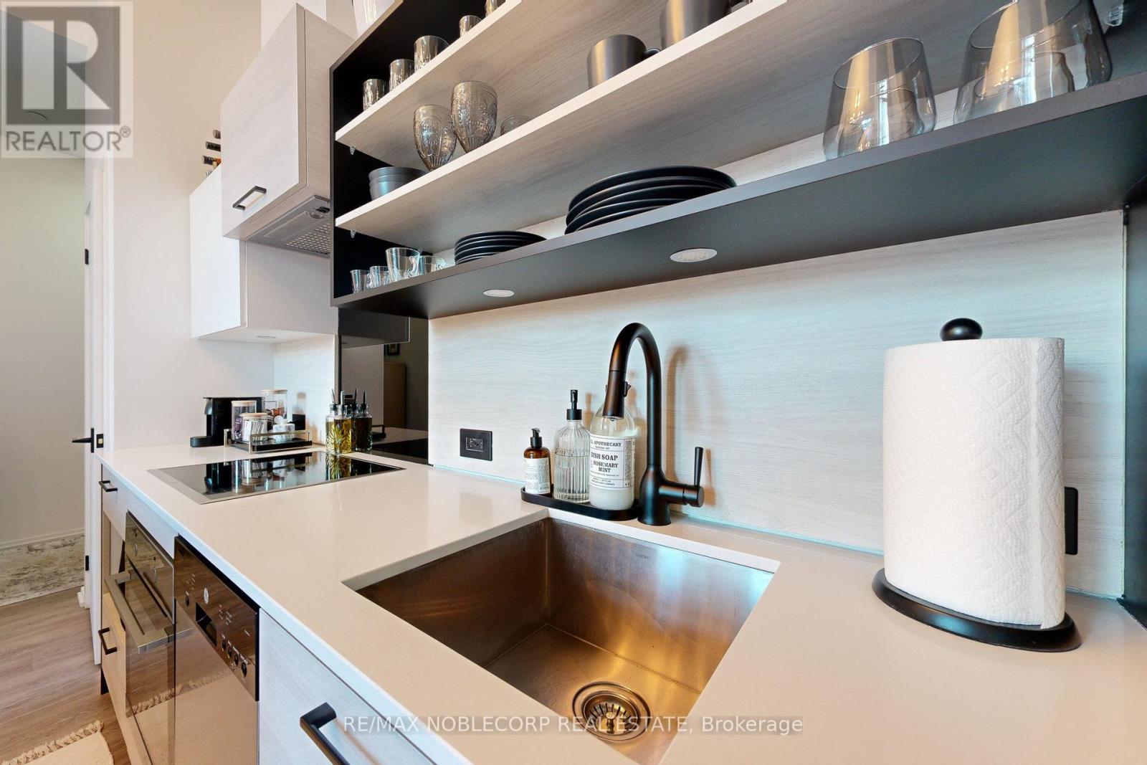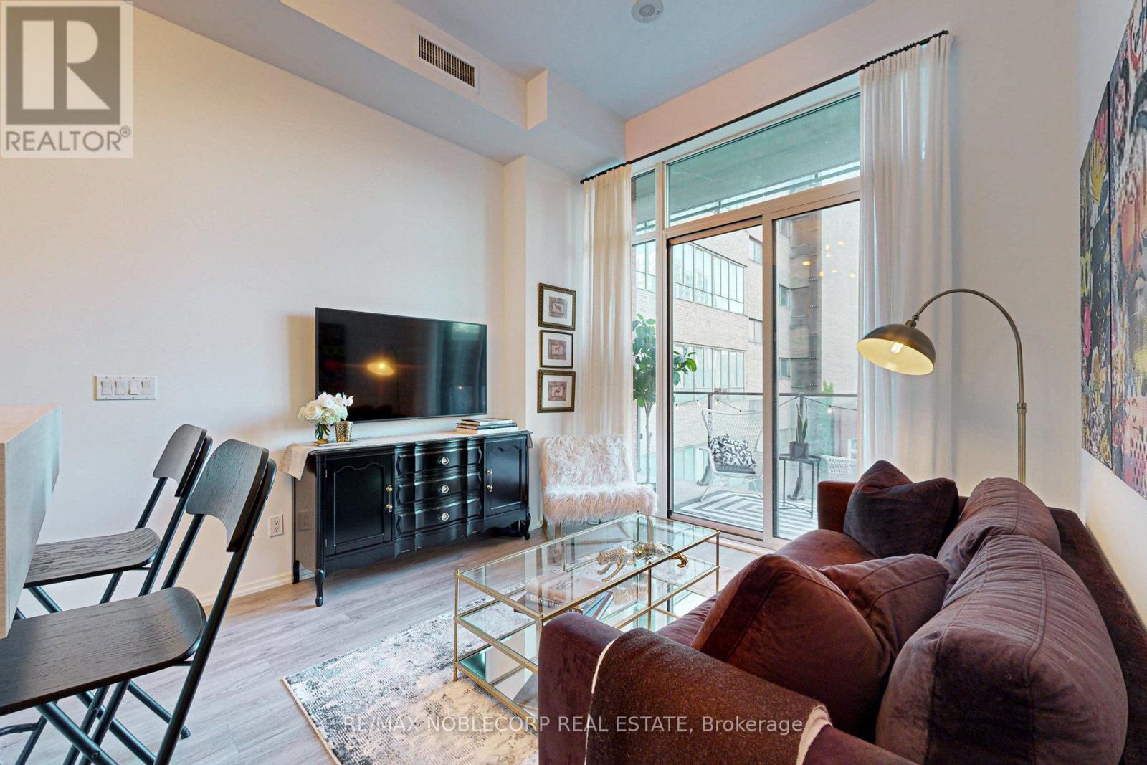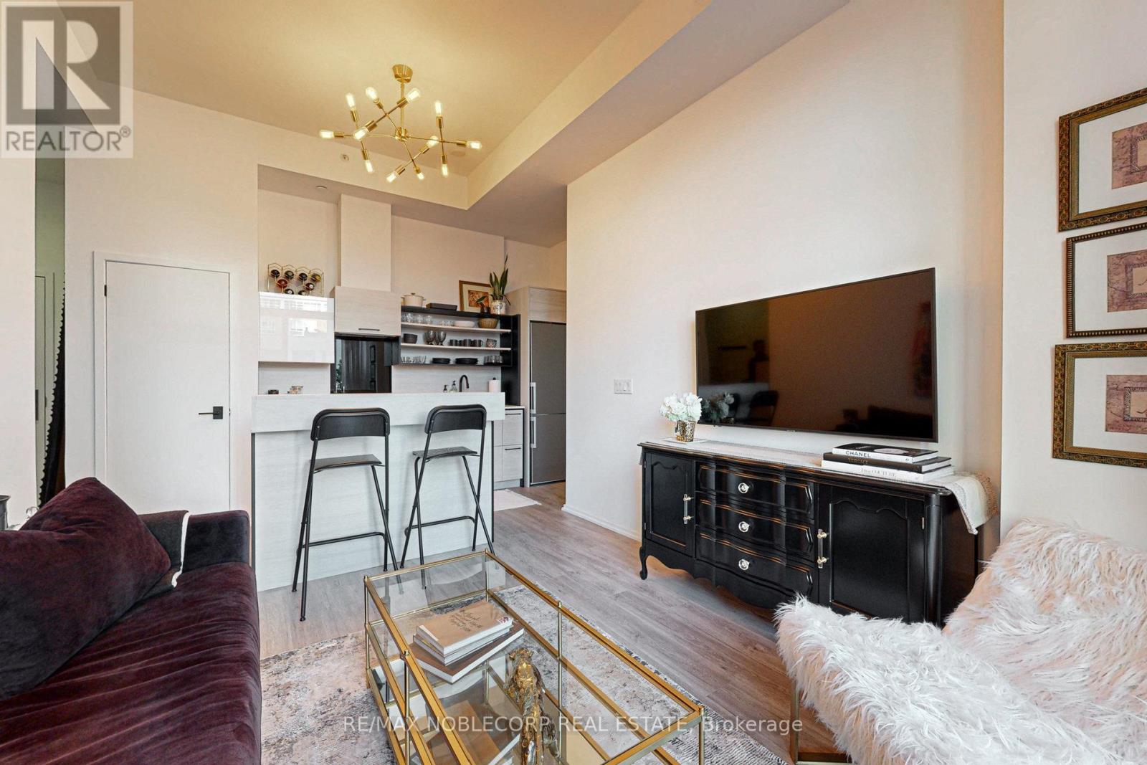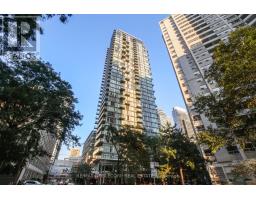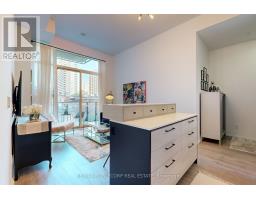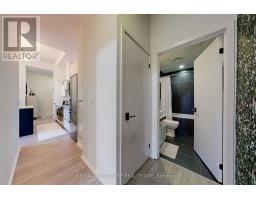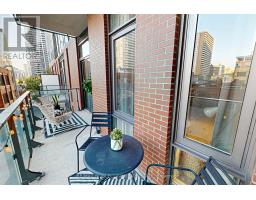301 - 75 St Nicholas Street Toronto, Ontario M4Y 0A5
$689,900Maintenance, Common Area Maintenance, Heat, Insurance, Parking, Water
$546.58 Monthly
Maintenance, Common Area Maintenance, Heat, Insurance, Parking, Water
$546.58 MonthlyBreathtaking South-Yorkville Loft W/Dramatic 11' Ceilings, Floor-To-Ceiling Windows & Large Private Balcony W/Unobstructed Easterly Views. Designed By Award Winning Firm Cecconi Simone, This Luxury Condo Comes Fully Renovated Throughout W/Built-In Ss Appliances, Stone Counters, Large Breakfast Island, Plank Wood Floors, Soaker Tub & Ample Closets. Right Next To University Of Toronto Campus, City's Finest Shops/Restaurants & Yonge/Bloor Subway***Low Maint Fees** **** EXTRAS **** Full-Service Luxury Building W/Concierge, Visitor Pkg, Exercise Room, Study/Media Suite, Rooftop Patio & Party Room. All Measurements Approx. Includes: Ss Fridge, Stove, Dishwasher, Microwave. Washer/Dryer. All Attached Elfs, All Blinds. (id:50886)
Property Details
| MLS® Number | C9363389 |
| Property Type | Single Family |
| Community Name | Bay Street Corridor |
| AmenitiesNearBy | Hospital, Park, Public Transit, Schools |
| CommunityFeatures | Pet Restrictions |
| Features | Balcony |
| ViewType | View |
Building
| BathroomTotal | 1 |
| BedroomsAboveGround | 1 |
| BedroomsTotal | 1 |
| Amenities | Security/concierge, Exercise Centre, Party Room, Visitor Parking |
| CoolingType | Central Air Conditioning |
| ExteriorFinish | Brick |
| FlooringType | Laminate |
| HeatingFuel | Electric |
| HeatingType | Forced Air |
| SizeInterior | 599.9954 - 698.9943 Sqft |
| Type | Apartment |
Parking
| Underground |
Land
| Acreage | No |
| LandAmenities | Hospital, Park, Public Transit, Schools |
Rooms
| Level | Type | Length | Width | Dimensions |
|---|---|---|---|---|
| Other | Foyer | 2.49 m | 1.5 m | 2.49 m x 1.5 m |
| Other | Living Room | 5.74 m | 3.3 m | 5.74 m x 3.3 m |
| Other | Kitchen | 3.3 m | 5.75 m | 3.3 m x 5.75 m |
| Other | Bedroom | 4.01 m | 2.7 m | 4.01 m x 2.7 m |
| Other | Bathroom | 2.51 m | 1.5 m | 2.51 m x 1.5 m |
| Other | Other | 5.98 m | 1.78 m | 5.98 m x 1.78 m |
Interested?
Contact us for more information
Robert Oppedisano
Salesperson
3603 Langstaff Rd #14&15
Vaughan, Ontario L4K 9G7









