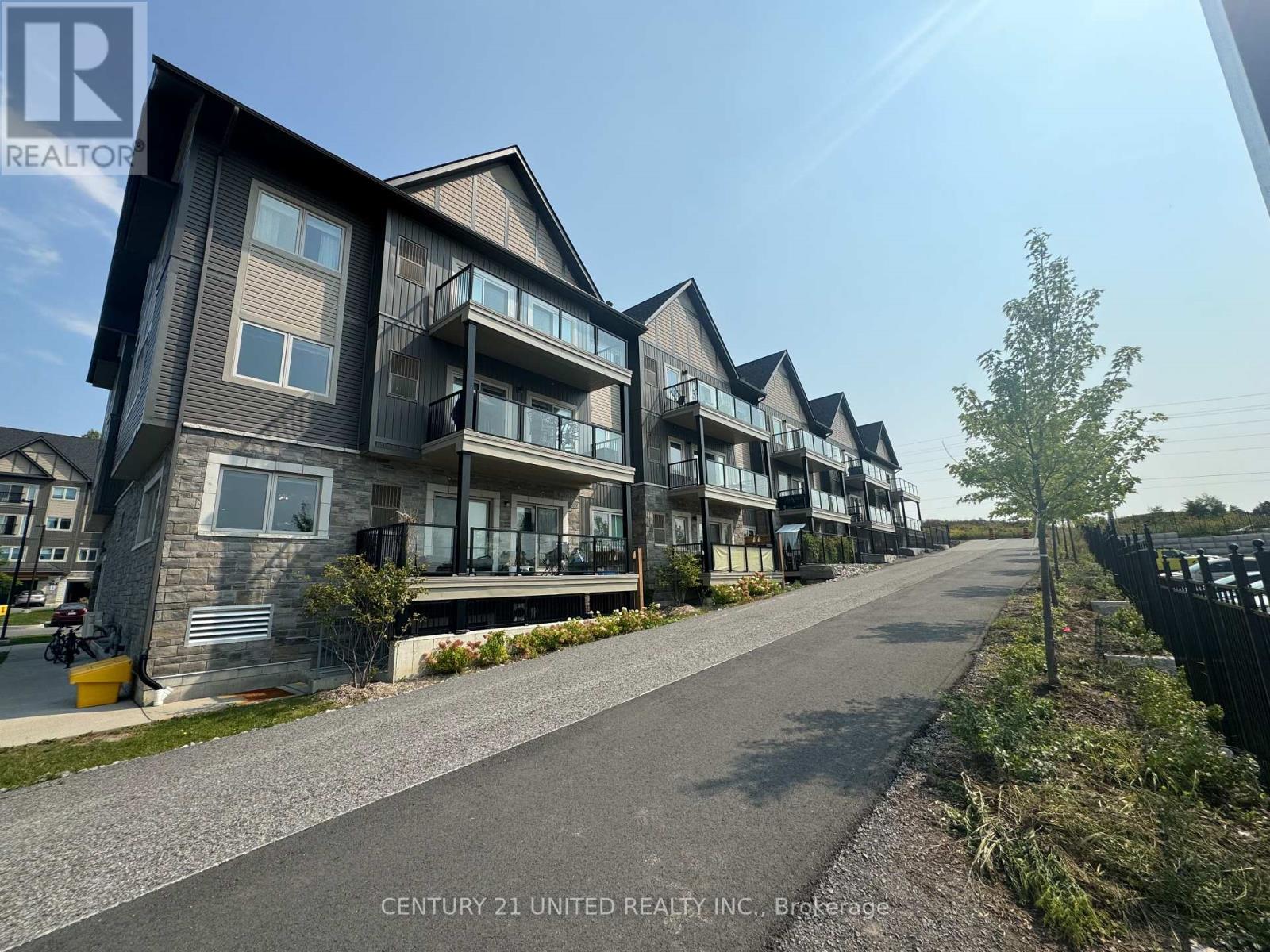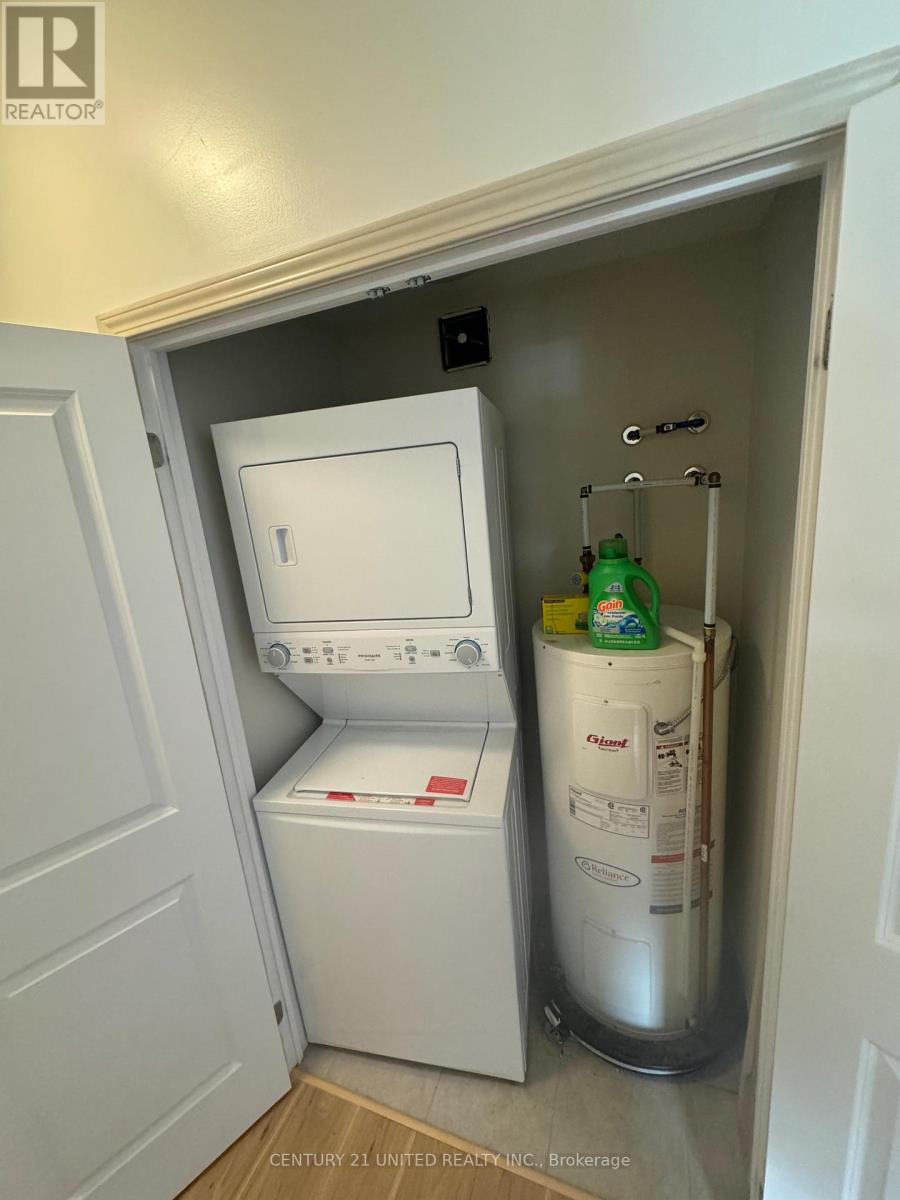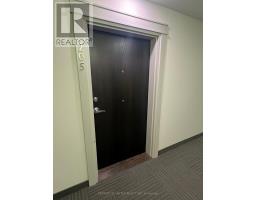205 - 340 Florence Drive Peterborough, Ontario K9J 6X4
2 Bedroom
2 Bathroom
799.9932 - 898.9921 sqft
Central Air Conditioning
Forced Air
$2,450 Monthly
Highly sought-after West End condo available for lease. Open concept floor plan offers over 800 sq. ft. of living space. Features include stainless steel appliances, quartz counter & breakfast bar in kitchen. Enjoy walkout to your sunny west-facing balcony off of the living room. Primary Bedroom includes walk-in closet & 3 piece ensuite. In-suite laundry is also included for your convenience! Minutes away from Hospital, Restaurants, and Highway and Trans Canada Trail! (id:50886)
Property Details
| MLS® Number | X9363335 |
| Property Type | Single Family |
| Community Name | Monaghan |
| AmenitiesNearBy | Hospital, Park, Public Transit |
| CommunityFeatures | Pets Not Allowed, School Bus |
| Features | Carpet Free |
| ParkingSpaceTotal | 1 |
Building
| BathroomTotal | 2 |
| BedroomsAboveGround | 2 |
| BedroomsTotal | 2 |
| Amenities | Visitor Parking |
| Appliances | Dryer, Refrigerator, Stove, Washer |
| CoolingType | Central Air Conditioning |
| ExteriorFinish | Stone, Vinyl Siding |
| HeatingFuel | Natural Gas |
| HeatingType | Forced Air |
| SizeInterior | 799.9932 - 898.9921 Sqft |
| Type | Apartment |
Land
| Acreage | No |
| LandAmenities | Hospital, Park, Public Transit |
Rooms
| Level | Type | Length | Width | Dimensions |
|---|---|---|---|---|
| Flat | Living Room | 4.93 m | 3.73 m | 4.93 m x 3.73 m |
| Flat | Kitchen | 3.78 m | 3.73 m | 3.78 m x 3.73 m |
| Flat | Primary Bedroom | 5.33 m | 2.79 m | 5.33 m x 2.79 m |
| Flat | Bedroom | 4.09 m | 2.79 m | 4.09 m x 2.79 m |
https://www.realtor.ca/real-estate/27454950/205-340-florence-drive-peterborough-monaghan-monaghan
Interested?
Contact us for more information
Eric Bissell
Salesperson
Century 21 United Realty Inc.





























