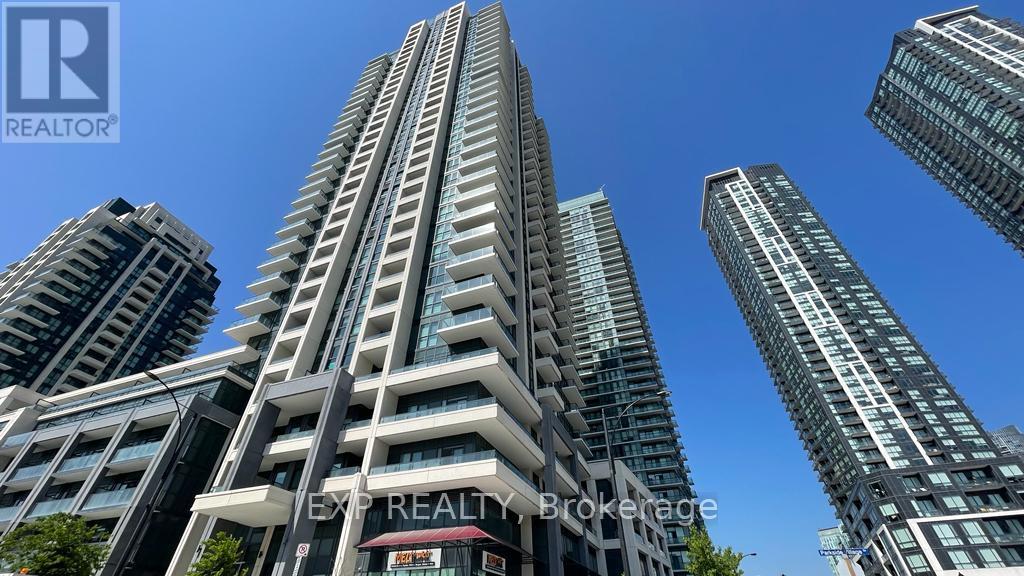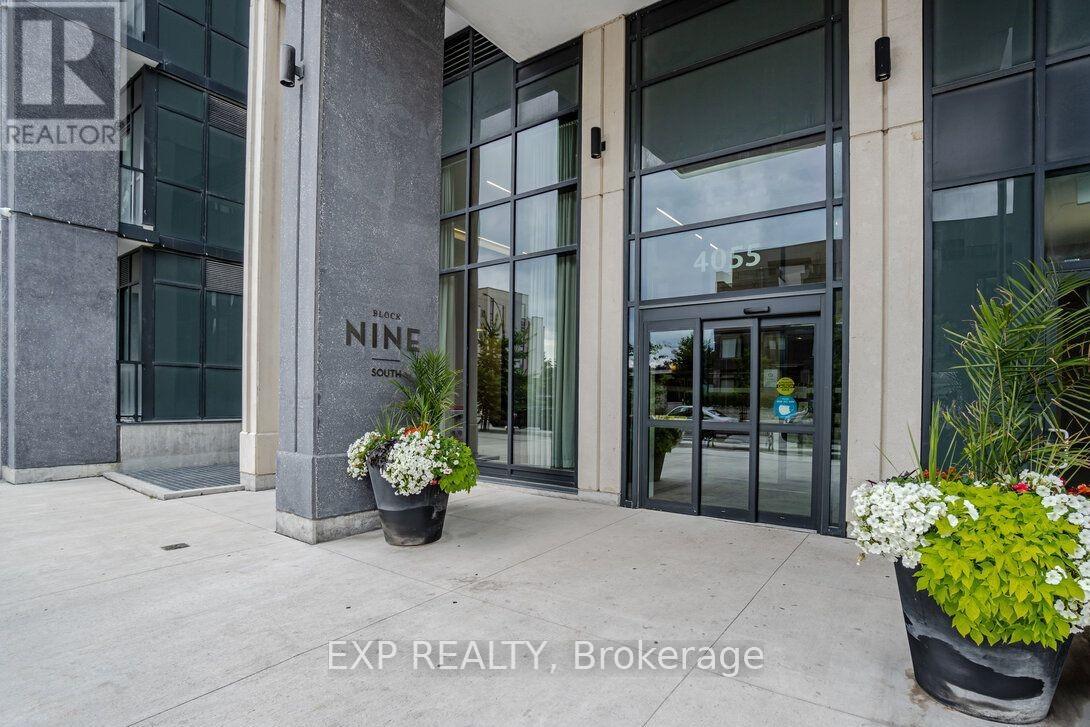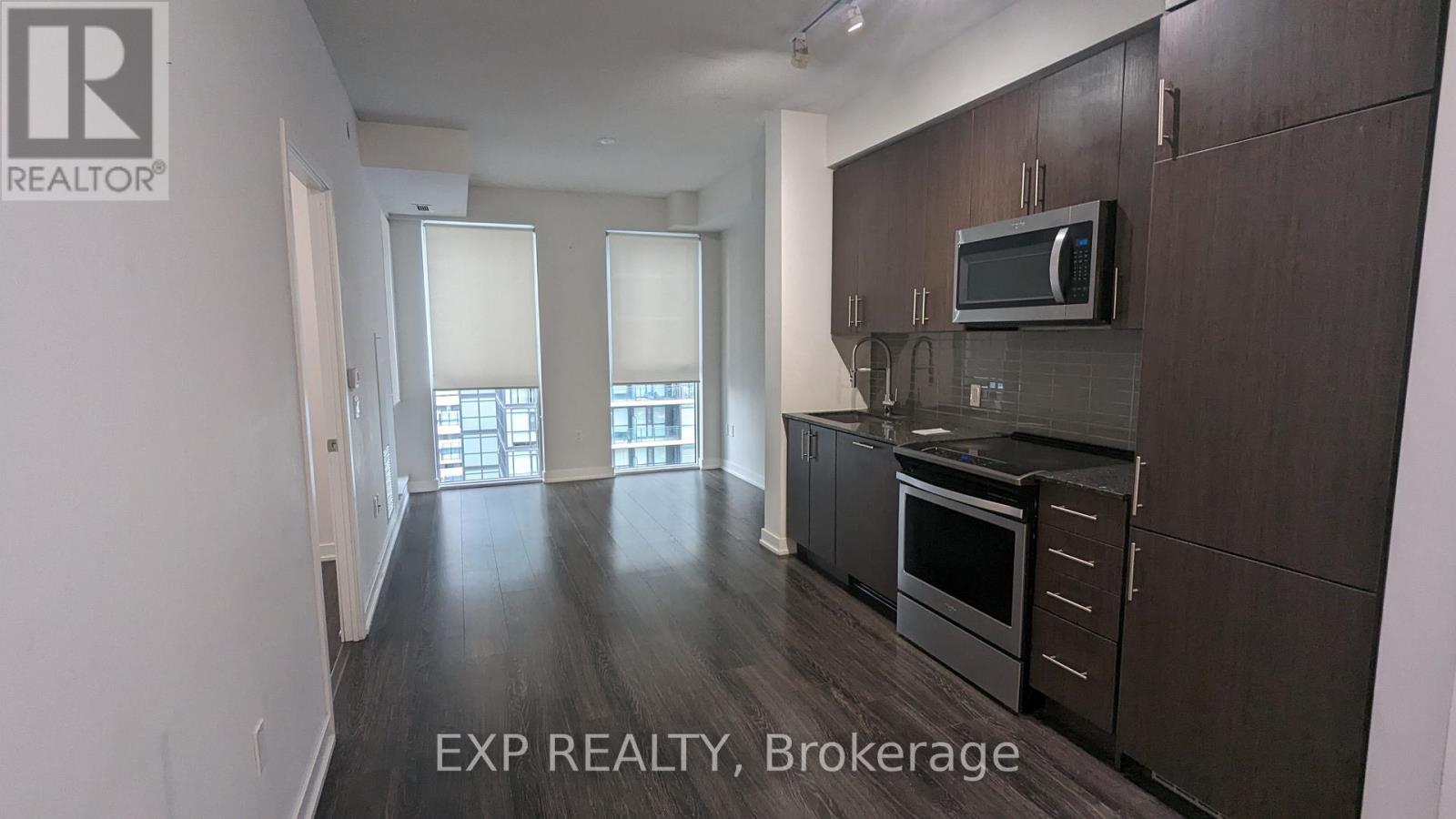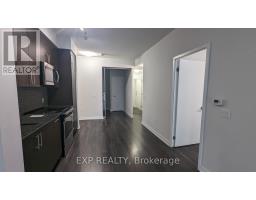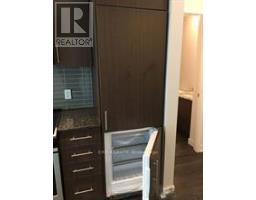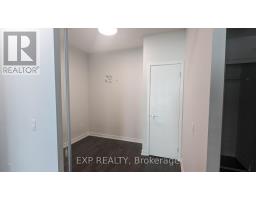2316 - 4055 Parkside Village Drive Mississauga, Ontario M5B 0K8
2 Bedroom
2 Bathroom
699.9943 - 798.9932 sqft
Central Air Conditioning
Forced Air
$2,850 Monthly
Beautiful 2 Bedroom / 2 Full Bath Condo in desired Block Nine towers in the heart of Mississauga. Open concept layout. Full size appliances. Cabinet panelled Refrigerator and Dish washer. Granite Counter top.Carpet free floors. High Ceiling. New building with modern facilities - Kids play area, Gym, Yoga Studio,Theatre, Guest Suites, Library. Walk to Square On, YMCA, Celebration Square. Suitable for family, Professionals and Students. **** EXTRAS **** Tenant insurance and utility account setup with Provident utility services is required. (id:50886)
Property Details
| MLS® Number | W10404957 |
| Property Type | Single Family |
| Community Name | City Centre |
| AmenitiesNearBy | Hospital, Park, Public Transit |
| CommunityFeatures | Pet Restrictions, Community Centre |
| Features | Balcony, Carpet Free |
| ParkingSpaceTotal | 1 |
| ViewType | City View |
Building
| BathroomTotal | 2 |
| BedroomsAboveGround | 2 |
| BedroomsTotal | 2 |
| Amenities | Security/concierge, Exercise Centre, Storage - Locker |
| Appliances | Dishwasher, Dryer, Microwave, Refrigerator, Stove, Washer |
| CoolingType | Central Air Conditioning |
| ExteriorFinish | Stucco |
| HeatingFuel | Natural Gas |
| HeatingType | Forced Air |
| SizeInterior | 699.9943 - 798.9932 Sqft |
| Type | Apartment |
Parking
| Underground |
Land
| Acreage | No |
| LandAmenities | Hospital, Park, Public Transit |
Rooms
| Level | Type | Length | Width | Dimensions |
|---|---|---|---|---|
| Main Level | Living Room | 3.05 m | 7.23 m | 3.05 m x 7.23 m |
| Main Level | Dining Room | 3.05 m | 7.23 m | 3.05 m x 7.23 m |
| Main Level | Kitchen | 3.05 m | 7.23 m | 3.05 m x 7.23 m |
| Main Level | Primary Bedroom | 3.36 m | 3.05 m | 3.36 m x 3.05 m |
| Main Level | Bathroom | 1.53 m | 2.44 m | 1.53 m x 2.44 m |
| Main Level | Bedroom 2 | 2.93 m | 2.44 m | 2.93 m x 2.44 m |
| Main Level | Bathroom | 2.74 m | 1.53 m | 2.74 m x 1.53 m |
Interested?
Contact us for more information
Neeraj Jain
Salesperson
Exp Realty
4711 Yonge St 10/flr Ste D
Toronto, Ontario M2N 6K8
4711 Yonge St 10/flr Ste D
Toronto, Ontario M2N 6K8

